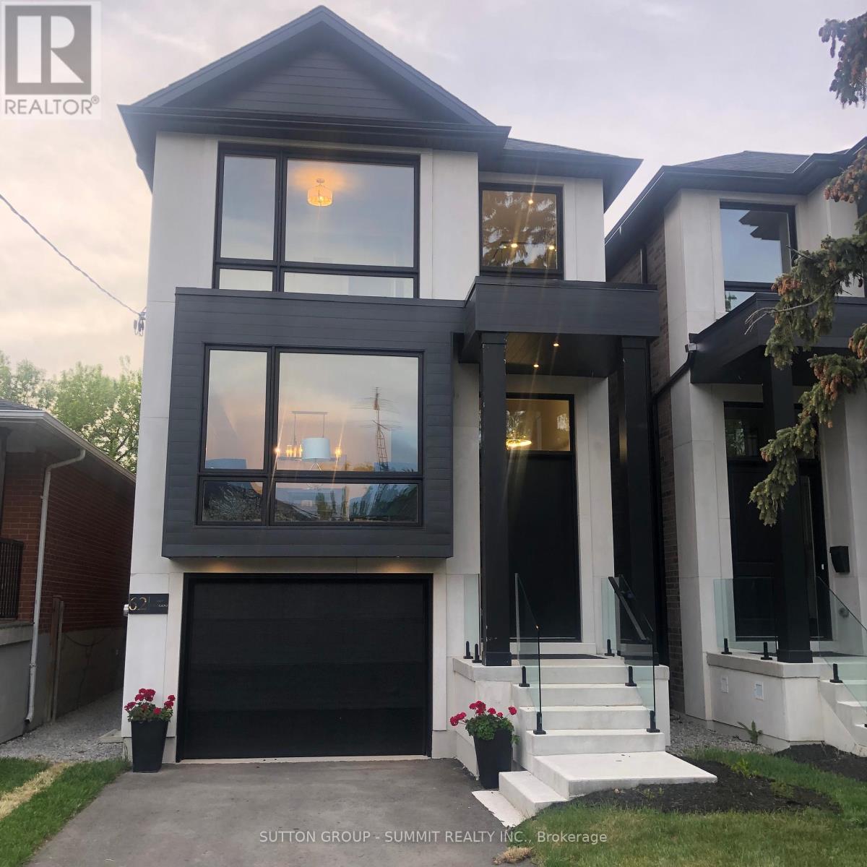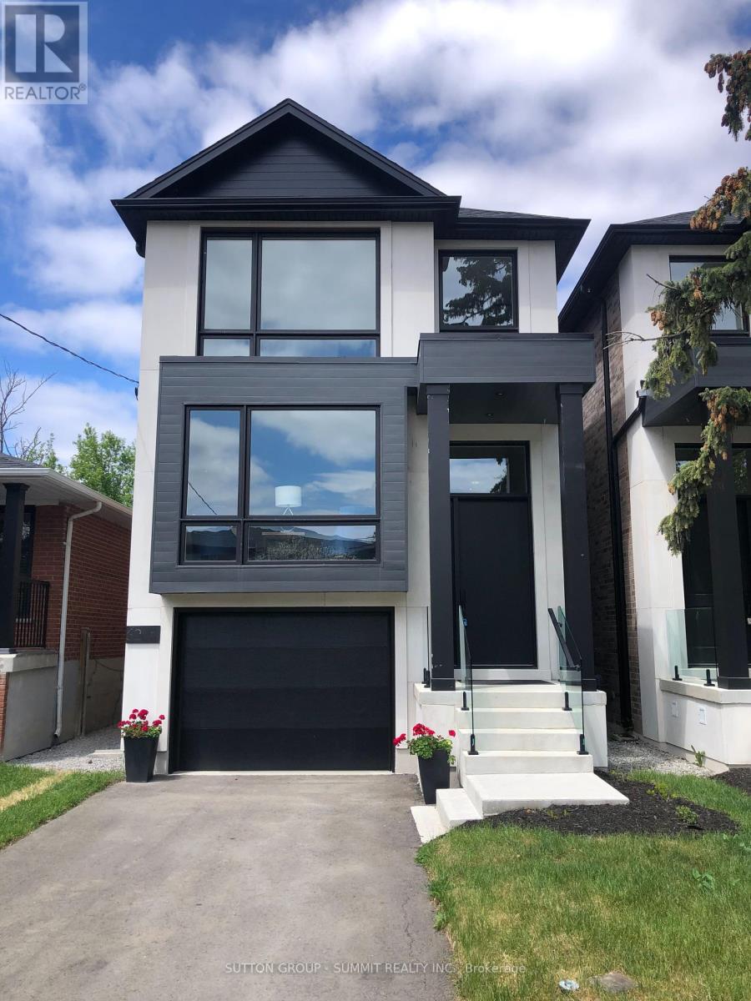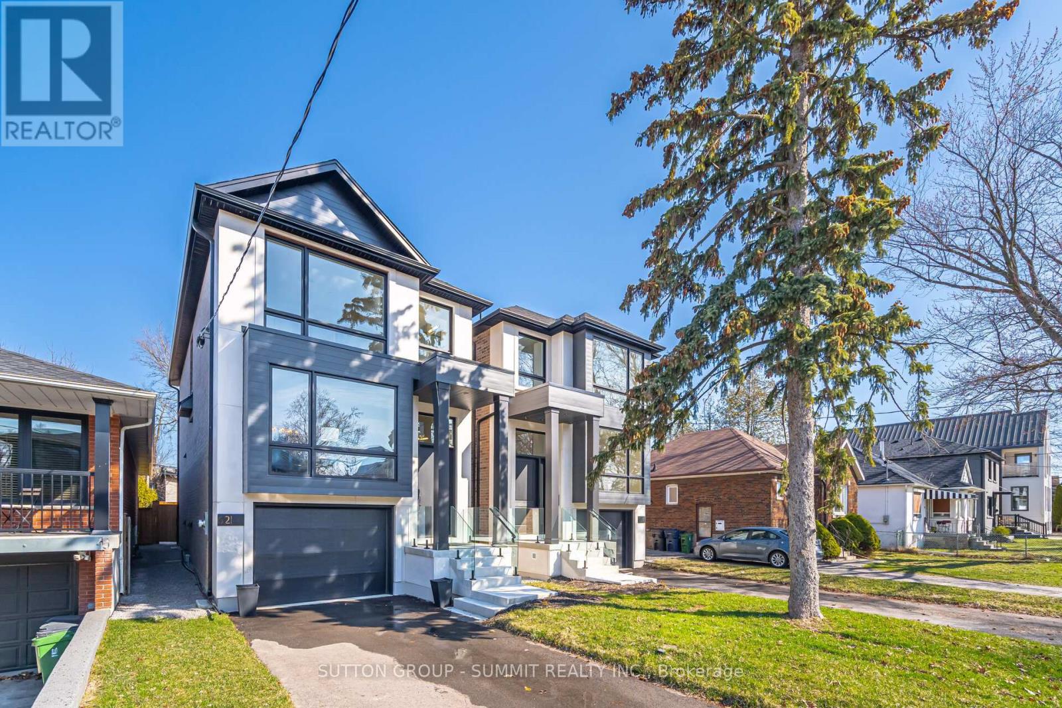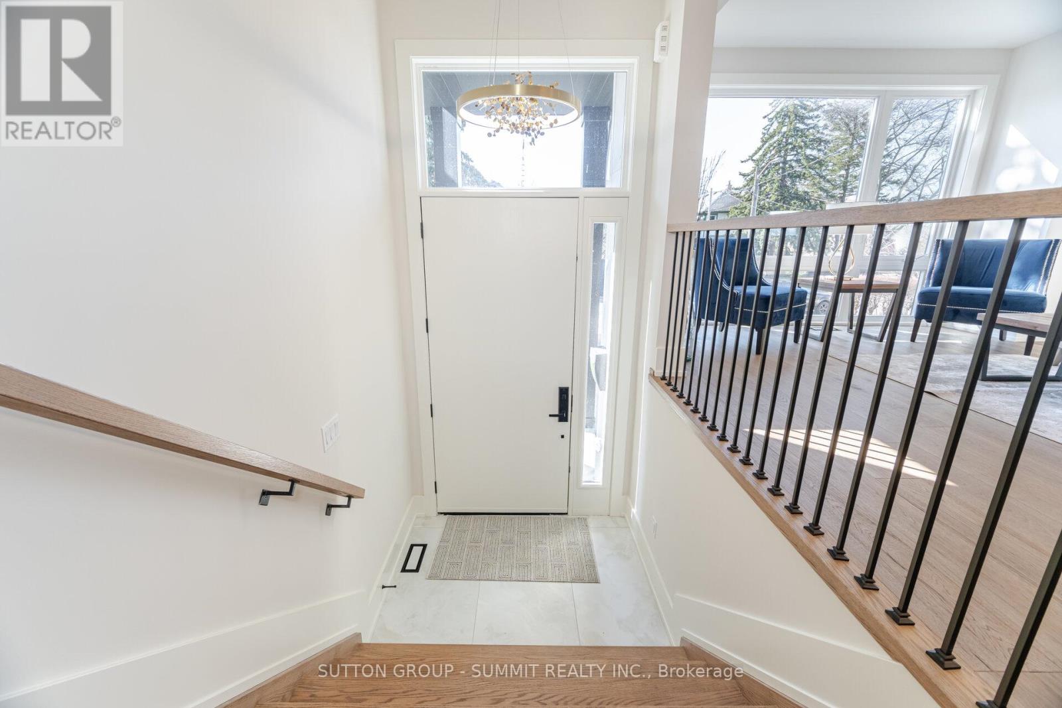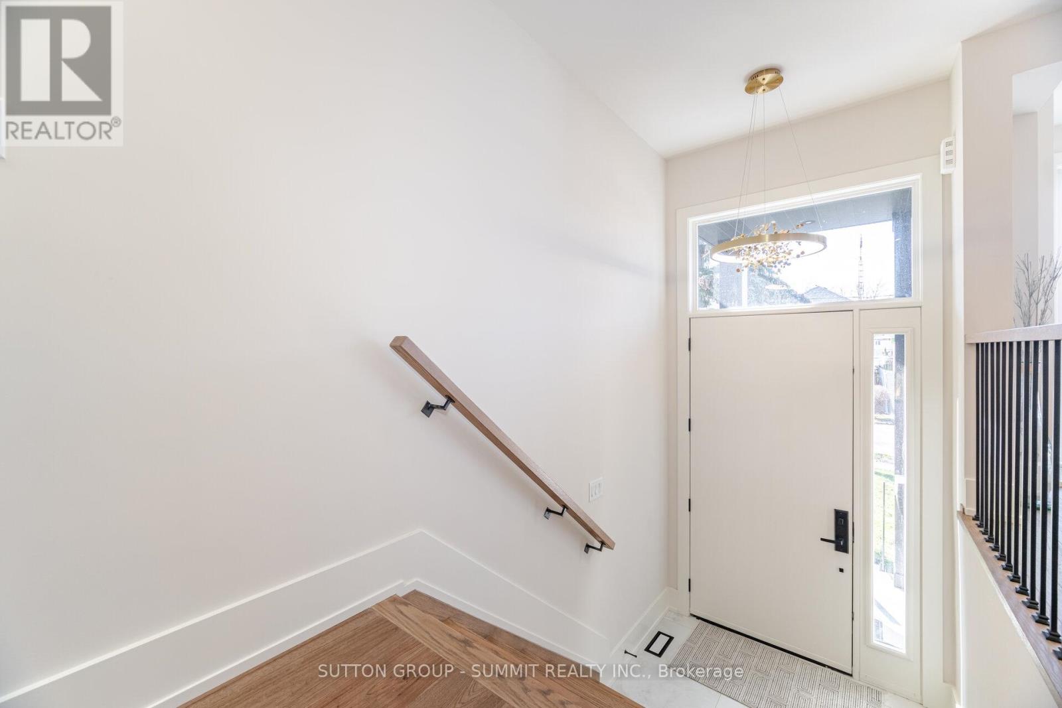62 Ash Crescent Toronto, Ontario M8W 1E6
$1,998,950
Brand new custom built home with tarion warranty in prime south etobicoke, south of lakeshore. Custom home features limestone & brick exterior. Granite countertops & backsplash W/High-end B/I Fisher paykel appliances. Open concept kitchen/family rm 12 ft ceilings walk out to large deck, floating open-riser staircase, skylight, primary bedroom with tall tray ceilings, luxury ensuite bath. 2 additional spacious bedrooms in upper level. lower level has a laundry rm 3 pc bath and finshed rec room W/ W/O to secluded backyard oasis. over 3000 sq ft of finished luxury living space. close to all amenities, step TTC, long branch Go station, the lake & shops/cafes/restos on lakeshore.parks and marie curtis beach. a must see!!! (id:60365)
Property Details
| MLS® Number | W12245141 |
| Property Type | Single Family |
| Community Name | Long Branch |
| Features | Carpet Free, Sump Pump |
| ParkingSpaceTotal | 3 |
| Structure | Deck |
Building
| BathroomTotal | 4 |
| BedroomsAboveGround | 3 |
| BedroomsTotal | 3 |
| Age | New Building |
| Appliances | Garage Door Opener Remote(s), Central Vacuum, Range, Water Heater, Dishwasher, Dryer, Microwave, Stove, Washer, Refrigerator |
| BasementDevelopment | Finished |
| BasementFeatures | Walk Out |
| BasementType | N/a (finished) |
| ConstructionStyleAttachment | Detached |
| CoolingType | Central Air Conditioning |
| ExteriorFinish | Brick, Stone |
| FireProtection | Smoke Detectors |
| FireplacePresent | Yes |
| FlooringType | Hardwood |
| FoundationType | Concrete |
| HalfBathTotal | 1 |
| HeatingFuel | Natural Gas |
| HeatingType | Forced Air |
| StoriesTotal | 2 |
| SizeInterior | 3000 - 3500 Sqft |
| Type | House |
| UtilityWater | Municipal Water |
Parking
| Detached Garage | |
| Garage |
Land
| Acreage | No |
| FenceType | Fully Fenced |
| Sewer | Sanitary Sewer |
| SizeDepth | 125 Ft ,10 In |
| SizeFrontage | 25 Ft ,2 In |
| SizeIrregular | 25.2 X 125.9 Ft |
| SizeTotalText | 25.2 X 125.9 Ft |
| ZoningDescription | Res |
Rooms
| Level | Type | Length | Width | Dimensions |
|---|---|---|---|---|
| Second Level | Primary Bedroom | 5.87 m | 3.98 m | 5.87 m x 3.98 m |
| Second Level | Bedroom 2 | 3.45 m | 3.2 m | 3.45 m x 3.2 m |
| Second Level | Bedroom 3 | 4 m | 3.85 m | 4 m x 3.85 m |
| Lower Level | Recreational, Games Room | 5.86 m | 4.71 m | 5.86 m x 4.71 m |
| Main Level | Family Room | 5.86 m | 3.99 m | 5.86 m x 3.99 m |
| Main Level | Kitchen | 3.88 m | 3.5 m | 3.88 m x 3.5 m |
| Main Level | Living Room | 3.99 m | 3.89 m | 3.99 m x 3.89 m |
| Main Level | Dining Room | 4.62 m | 2.65 m | 4.62 m x 2.65 m |
Utilities
| Cable | Installed |
| Electricity | Installed |
| Sewer | Installed |
https://www.realtor.ca/real-estate/28529697/62-ash-crescent-toronto-long-branch-long-branch
Bill Makris
Salesperson
33 Pearl Street #100
Mississauga, Ontario L5M 1X1

