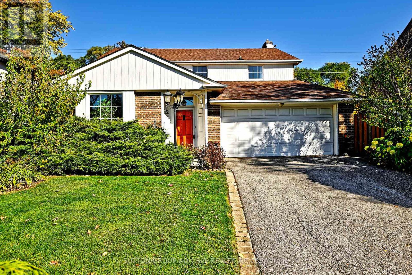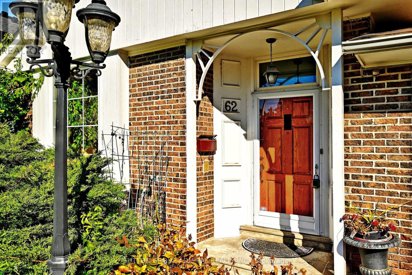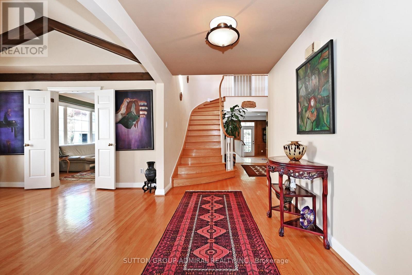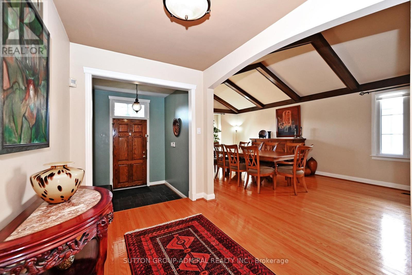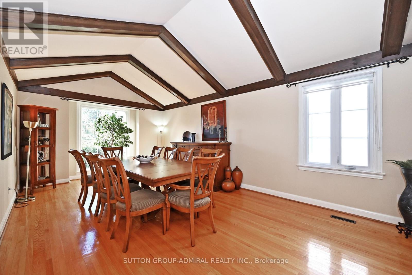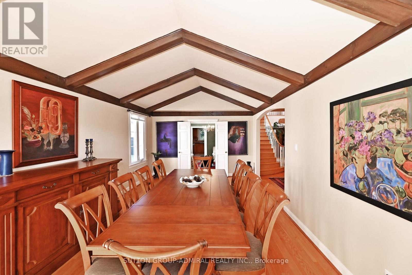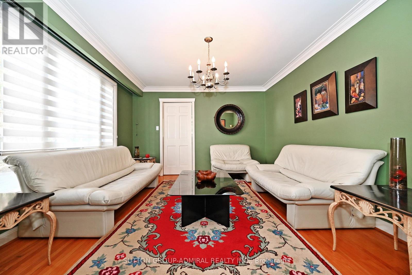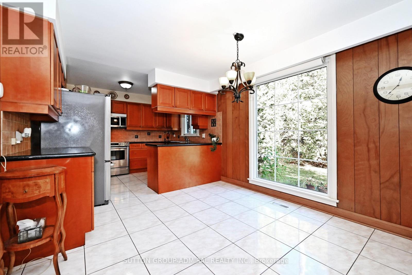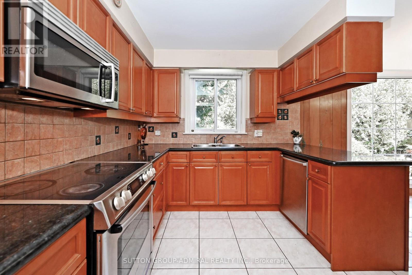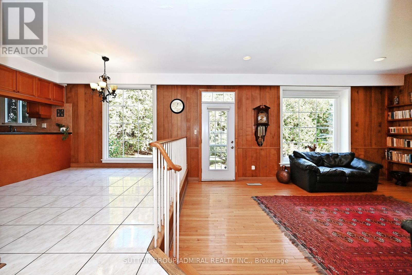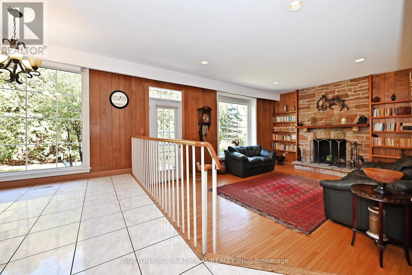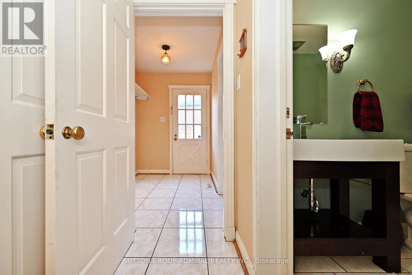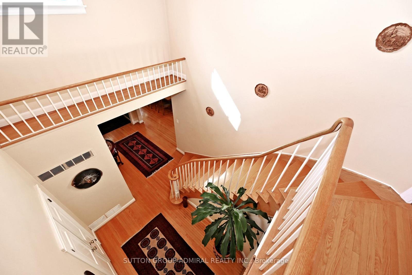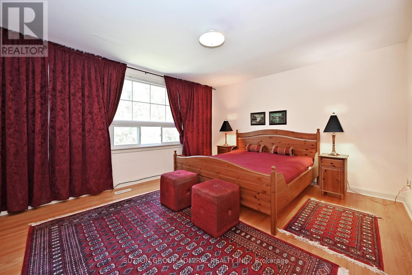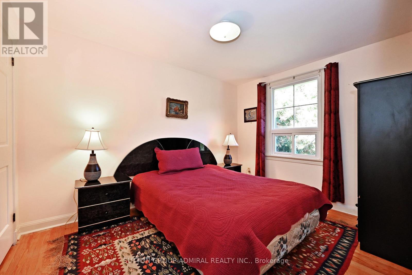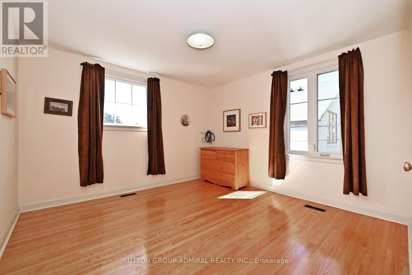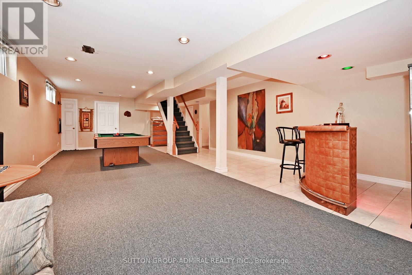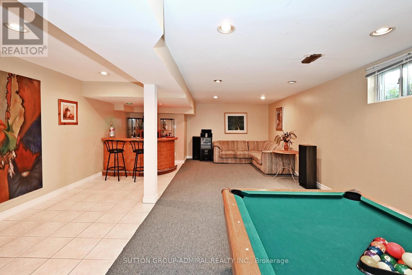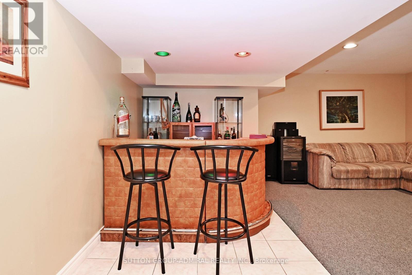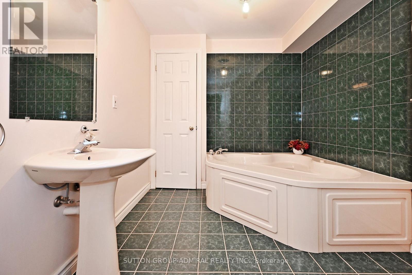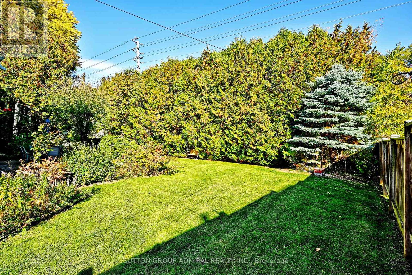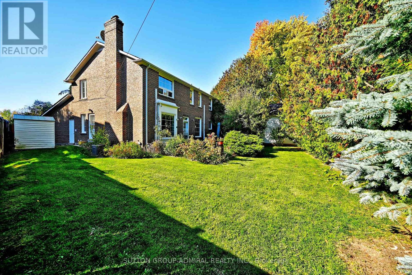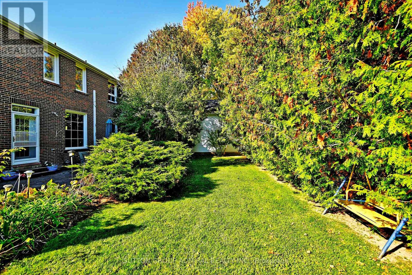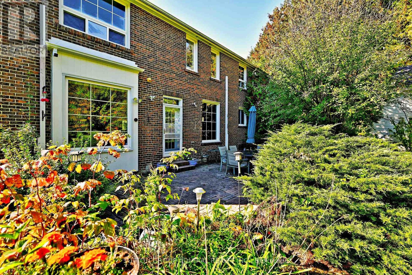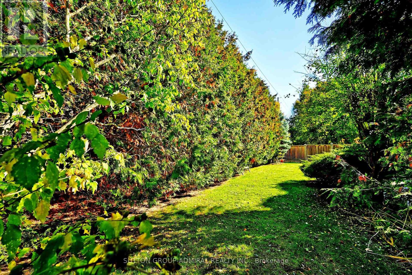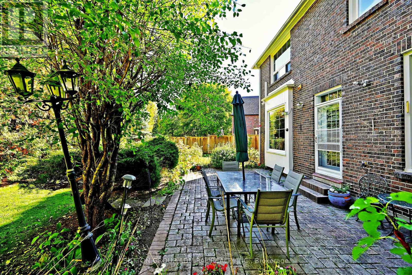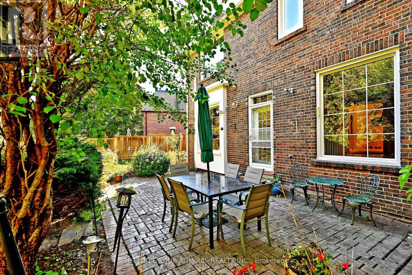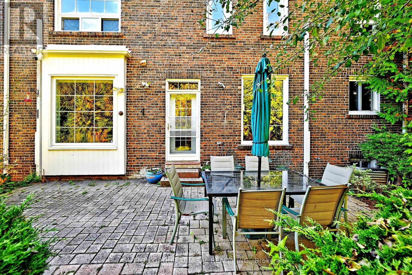62 Apricot Street Markham, Ontario L3T 1C8
$1,980,000
This solid brick fully detached home with over 4,000 square feet of living space has been cherished by the same family for over 30 years. Located on a child-safe street in a very prestigious Thornhill neighborhood, it features a very expansive, fenced and very private pie-shaped lot. The main floor features a spacious vaulted-ceiling room with a lot of character, a separate dining room, an updated family kitchen with granite countertops and stainless steel appliances overlooking a large open concept family room with built-in shelves and a wood burning fireplace with stone surround. On the second level there are four good size bedrooms filled with natural light and two full bathrooms. The 1,500 square-foot finished basement has a huge recreation room with a dry bar, custom cabinets, a large additional bedroom, a full bathroom with an oversized jacuzzi tub, a cedar closet, a cold room and plenty of storage space. Superb location close to shopping plazas, major highways, Bestview Park, Trails, and Tennis Club and within walking distance to the Steeles Ave. bus to the subway. Great opportunity to add your personal touches and make this home your own. (id:60365)
Property Details
| MLS® Number | N12493248 |
| Property Type | Single Family |
| Community Name | Bayview Glen |
| Features | Irregular Lot Size |
| ParkingSpaceTotal | 4 |
Building
| BathroomTotal | 4 |
| BedroomsAboveGround | 4 |
| BedroomsBelowGround | 1 |
| BedroomsTotal | 5 |
| Appliances | Alarm System, Blinds, Dishwasher, Stove, Refrigerator |
| BasementDevelopment | Finished |
| BasementType | N/a (finished) |
| ConstructionStyleAttachment | Detached |
| CoolingType | Central Air Conditioning |
| ExteriorFinish | Brick |
| FireplacePresent | Yes |
| FlooringType | Ceramic, Hardwood |
| FoundationType | Unknown |
| HalfBathTotal | 1 |
| HeatingFuel | Natural Gas |
| HeatingType | Forced Air |
| StoriesTotal | 2 |
| SizeInterior | 2500 - 3000 Sqft |
| Type | House |
| UtilityWater | Municipal Water |
Parking
| Attached Garage | |
| Garage |
Land
| Acreage | No |
| Sewer | Sanitary Sewer |
| SizeDepth | 130 Ft ,3 In |
| SizeFrontage | 44 Ft ,2 In |
| SizeIrregular | 44.2 X 130.3 Ft ; N 124.66 Ft. Rear 75.23 Ft. S130.33 Ft |
| SizeTotalText | 44.2 X 130.3 Ft ; N 124.66 Ft. Rear 75.23 Ft. S130.33 Ft |
Rooms
| Level | Type | Length | Width | Dimensions |
|---|---|---|---|---|
| Second Level | Primary Bedroom | 4.56 m | 4.06 m | 4.56 m x 4.06 m |
| Second Level | Bedroom 2 | 4.7 m | 3.24 m | 4.7 m x 3.24 m |
| Second Level | Bedroom 3 | 4.38 m | 3.76 m | 4.38 m x 3.76 m |
| Second Level | Bedroom 4 | 3.7 m | 2.78 m | 3.7 m x 2.78 m |
| Basement | Recreational, Games Room | 10.65 m | 5.5 m | 10.65 m x 5.5 m |
| Basement | Bedroom | 5.03 m | 4 m | 5.03 m x 4 m |
| Basement | Cold Room | 3.36 m | 2.45 m | 3.36 m x 2.45 m |
| Basement | Utility Room | Measurements not available | ||
| Ground Level | Foyer | 8.6 m | 4.96 m | 8.6 m x 4.96 m |
| Ground Level | Living Room | 6.45 m | 3.57 m | 6.45 m x 3.57 m |
| Ground Level | Dining Room | 4.25 m | 3.68 m | 4.25 m x 3.68 m |
| Ground Level | Kitchen | 5.9 m | 3.35 m | 5.9 m x 3.35 m |
| Ground Level | Family Room | 5.8 m | 4.1 m | 5.8 m x 4.1 m |
| Ground Level | Laundry Room | 3.6 m | 2.35 m | 3.6 m x 2.35 m |
https://www.realtor.ca/real-estate/29050425/62-apricot-street-markham-bayview-glen-bayview-glen
Andrew Teodosiu
Salesperson
1206 Centre Street
Thornhill, Ontario L4J 3M9

