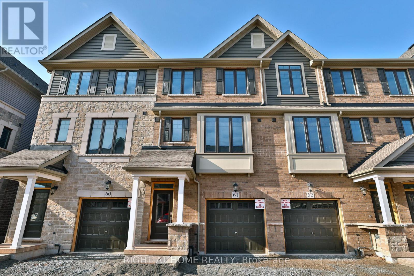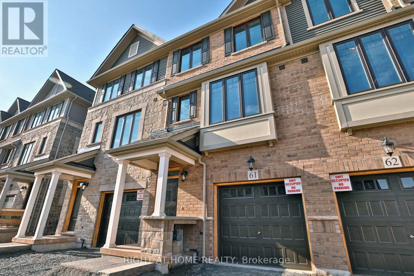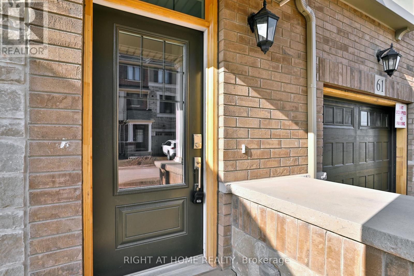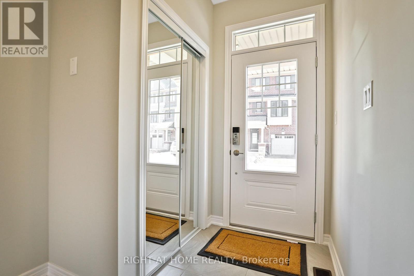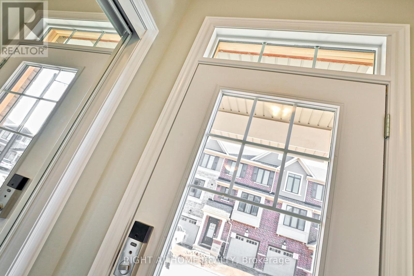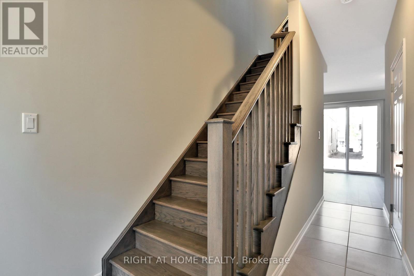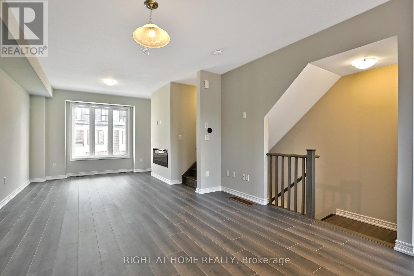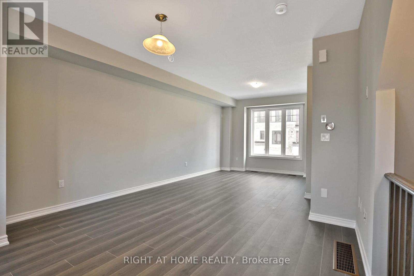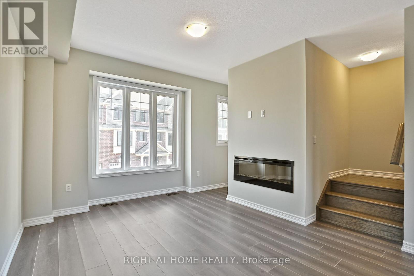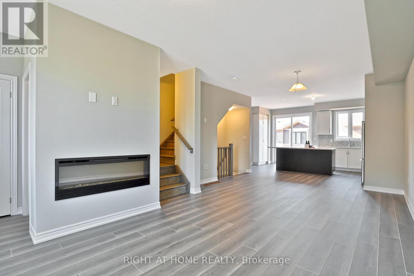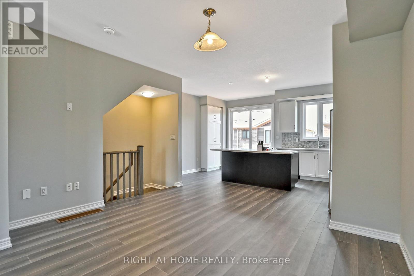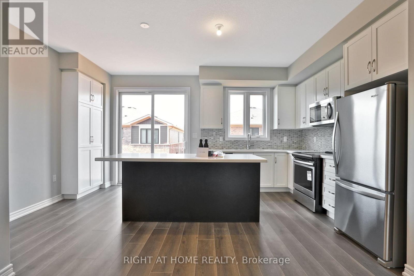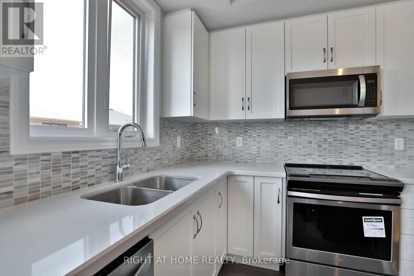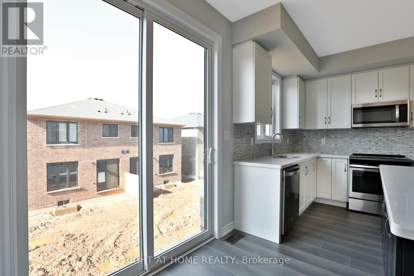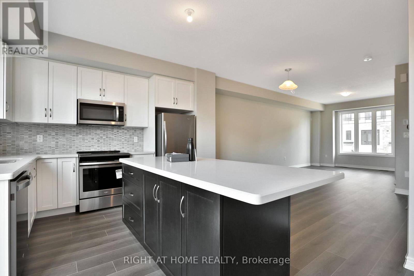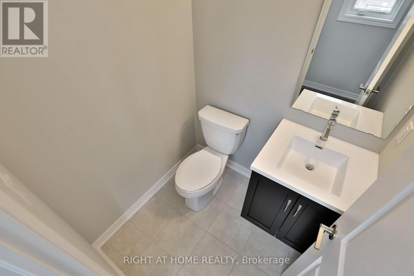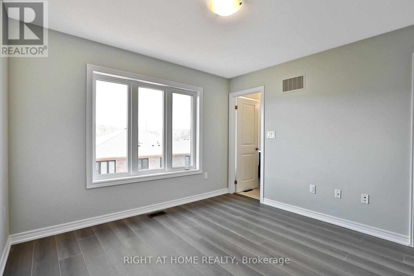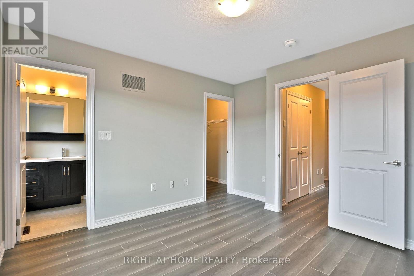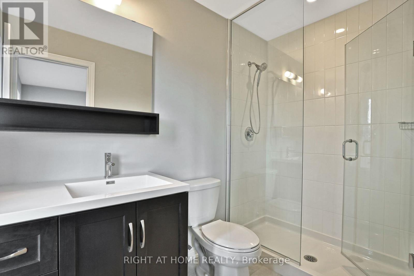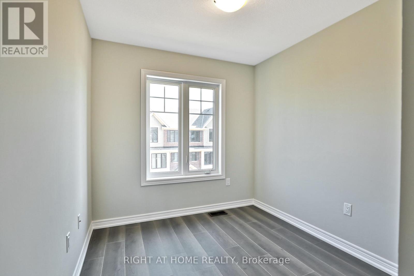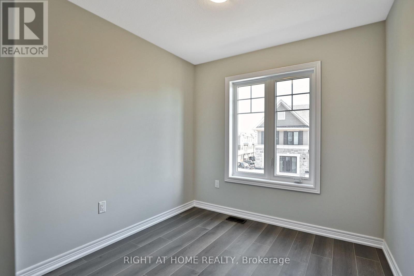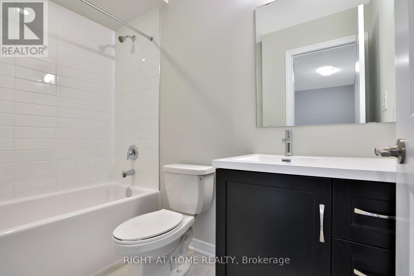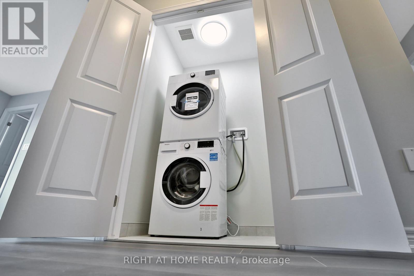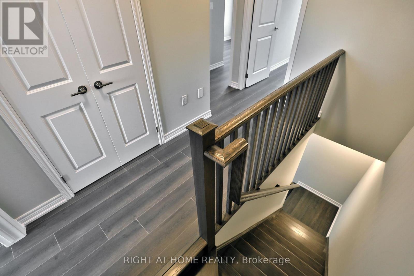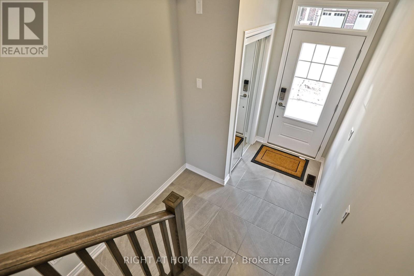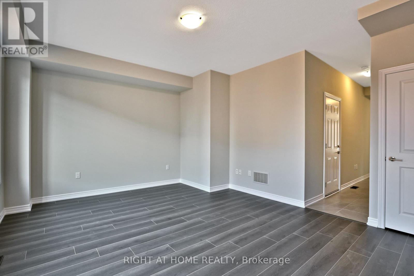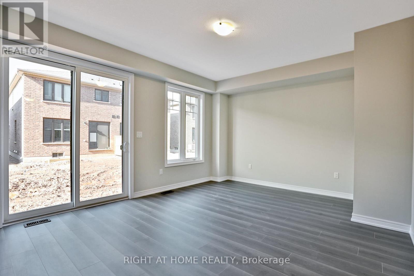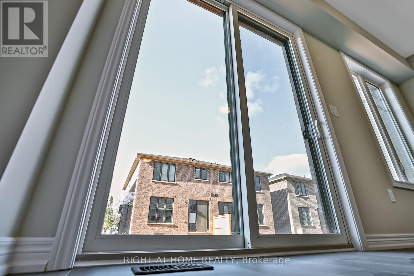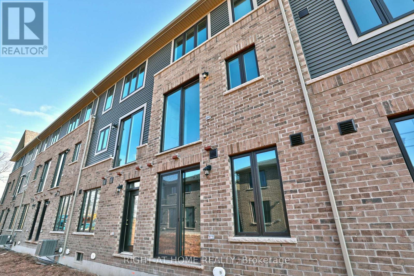62 - 288 Glover Road Hamilton, Ontario L8E 5H6
$2,800 Monthly
Discover Life As It Was Meant To Be Lived. Perfectly Located In An Intimate Enclave Off Barton Street And Glover Road, With Expansive Escarpment Scenery, Vineyard Vistas Of Fruit Orchards And Nearby Lakefront Trails, The Perfect Setting For Those Longing For An Authentic Community To Make Their Own..1730 Sq. Ft Of City Glam With A Sleek & Modern Two Tone Kitchen, Spa-Like Bathrooms With On-Trend Tiles, Tub, Glass Shower And Stylish Fixtures. Impressive! Close all amenities, QEW and to the new Confederation GO Station in Stoney Creek, which provides service on the Lakeshore West line, connecting to Union Station in Toronto and Niagara Falls(Note: pictures are of Number 61, which is the mirrored version of 62, and some finishes are slightly different) (id:60365)
Property Details
| MLS® Number | X12578078 |
| Property Type | Single Family |
| Community Name | Fruitland |
| CommunityFeatures | Pets Not Allowed |
| EquipmentType | Water Heater |
| Features | Balcony |
| ParkingSpaceTotal | 2 |
| RentalEquipmentType | Water Heater |
| ViewType | Mountain View |
Building
| BathroomTotal | 3 |
| BedroomsAboveGround | 3 |
| BedroomsTotal | 3 |
| Age | 0 To 5 Years |
| Amenities | Fireplace(s), Separate Heating Controls, Separate Electricity Meters |
| Appliances | Water Heater, Water Meter, Dishwasher, Dryer, Microwave, Stove, Washer, Refrigerator |
| BasementDevelopment | Unfinished |
| BasementType | N/a (unfinished) |
| CoolingType | Central Air Conditioning |
| ExteriorFinish | Brick |
| FireplacePresent | Yes |
| FireplaceTotal | 1 |
| FlooringType | Laminate |
| FoundationType | Poured Concrete |
| HalfBathTotal | 1 |
| HeatingFuel | Natural Gas |
| HeatingType | Forced Air |
| StoriesTotal | 3 |
| SizeInterior | 1600 - 1799 Sqft |
| Type | Row / Townhouse |
Parking
| Garage |
Land
| Acreage | No |
Rooms
| Level | Type | Length | Width | Dimensions |
|---|---|---|---|---|
| Second Level | Kitchen | 5.21 m | 3.35 m | 5.21 m x 3.35 m |
| Second Level | Dining Room | 7.01 m | 4.14 m | 7.01 m x 4.14 m |
| Second Level | Living Room | Measurements not available | ||
| Third Level | Primary Bedroom | 3.45 m | 3.35 m | 3.45 m x 3.35 m |
| Third Level | Bedroom 2 | 267 m | 251 m | 267 m x 251 m |
| Third Level | Bedroom 3 | 267 m | 259 m | 267 m x 259 m |
| Main Level | Family Room | 5.21 m | 4.06 m | 5.21 m x 4.06 m |
https://www.realtor.ca/real-estate/29138585/62-288-glover-road-hamilton-fruitland-fruitland
Cherie Y. Myre
Salesperson
5111 New Street, Suite 106
Burlington, Ontario L7L 1V2

