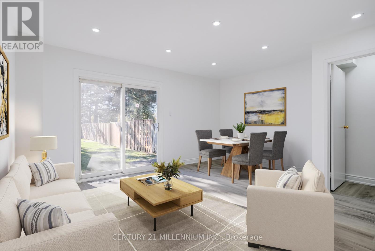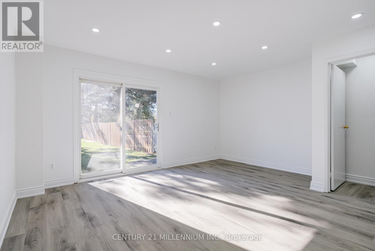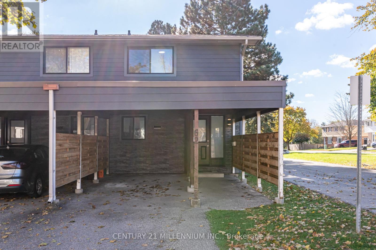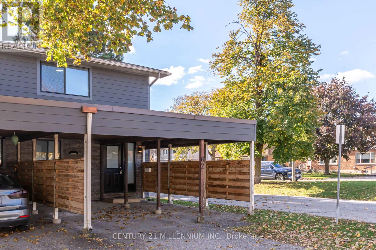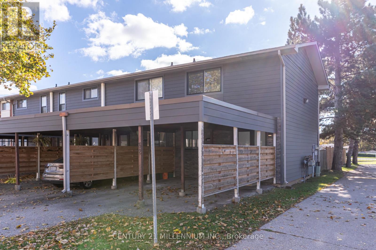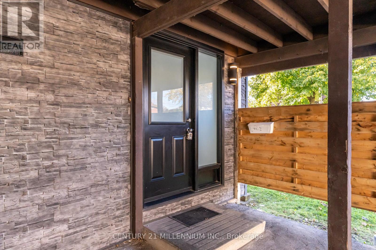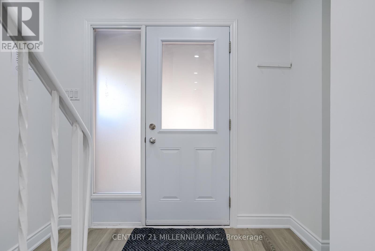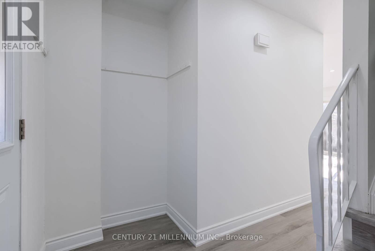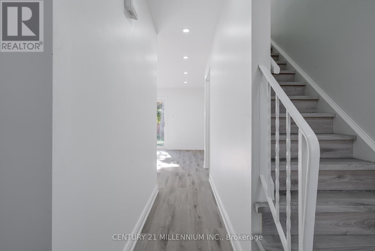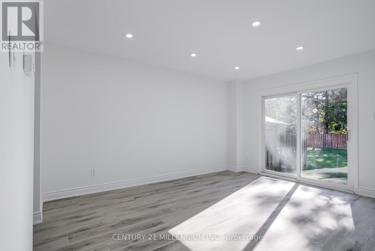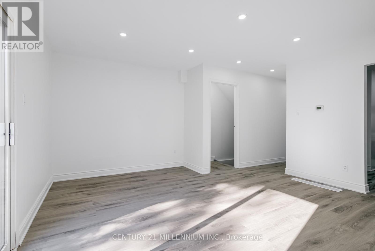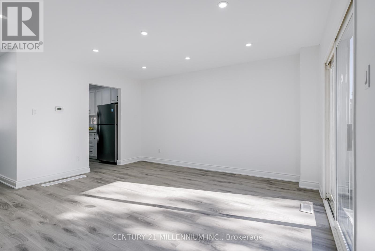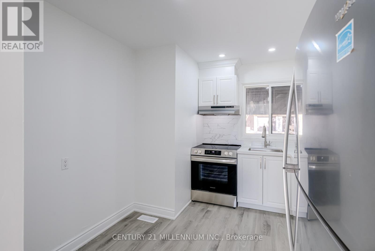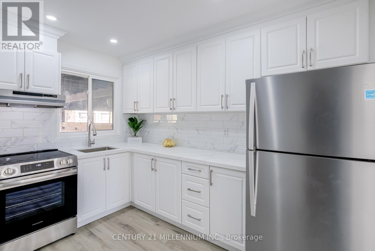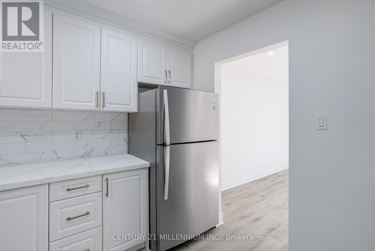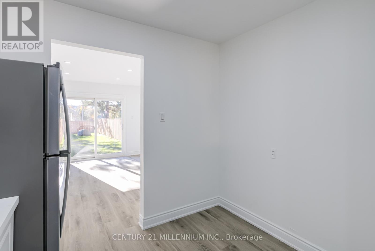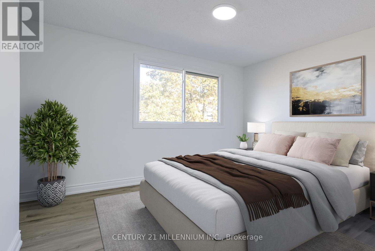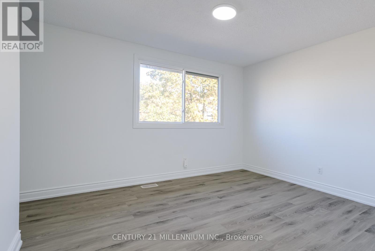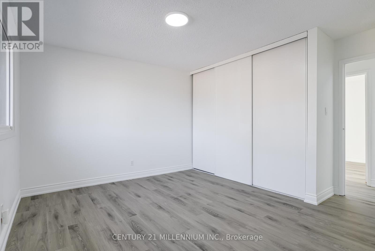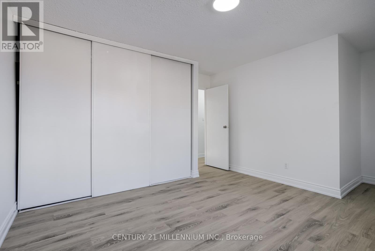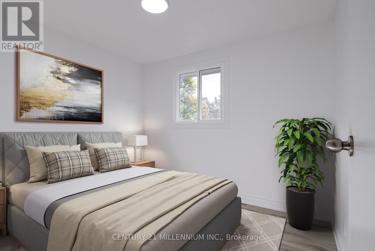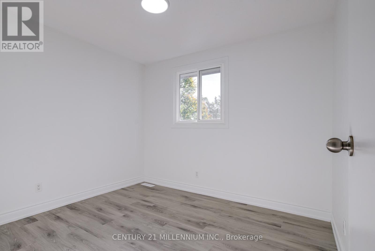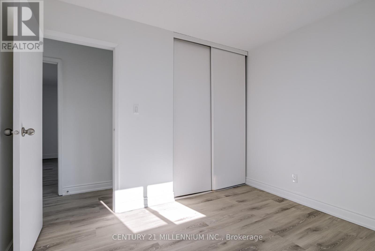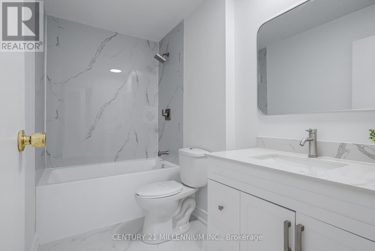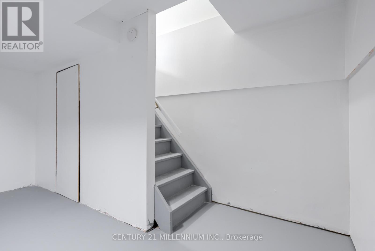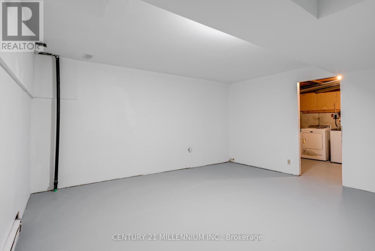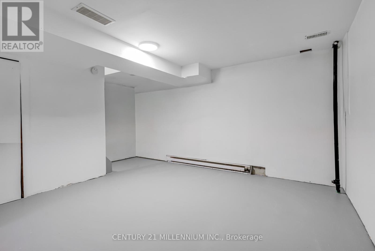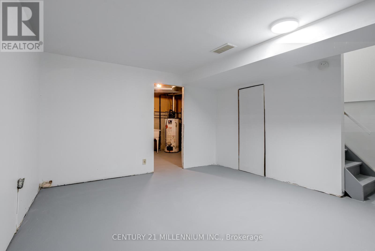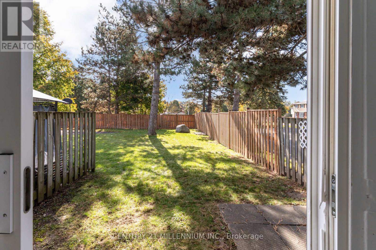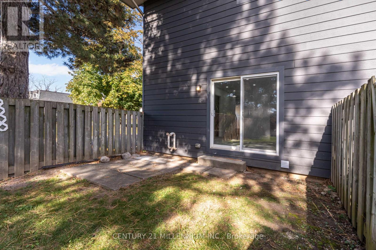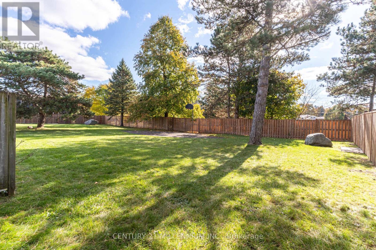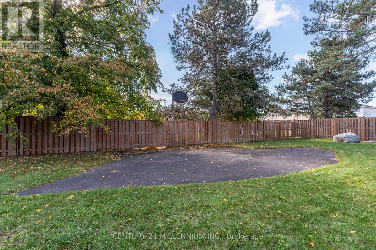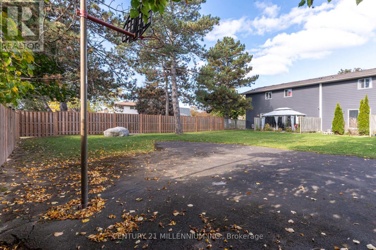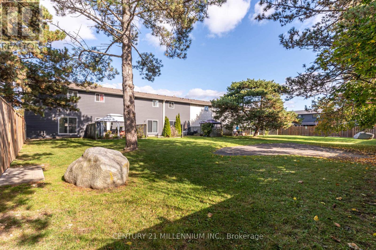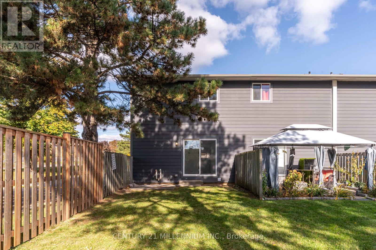62 - 135 Chalmers Street S Cambridge, Ontario N1R 6M2
$399,888Maintenance, Water, Insurance, Parking
$327.39 Monthly
Maintenance, Water, Insurance, Parking
$327.39 MonthlyEnd-Unit 2 Bedroom Townhome in Desirable Community in Cambridge. Move-in Ready. Beautifully Updated...Extensively Modernized and Refreshed... Bright & Spacious. Functional Layout. Freshly Painted Throughout. Carport for 2 Cars. Brand New Kitchen with Quartz Counters, Backsplash, BRAND NEW Appliances (Fridge, Stove, Hood Range, Washer & Dryer), Brand New Luxury Vinyl Plank Floors, Stairs, Bathroom, Pot Lights, Light Fixtures. Home is Carpet-free. Spacious Backyard for Summer Entertainment. Spacious Rec Room in Basement. Close to Schools, Shopping, Parks & Public Transit. Ideal for First time Home Buyers...Empty Nesters looking to Downsize...or Investors. Quick Closing Possible. A Must See!!! Book Your Private Showing Today!!! **Some Rooms are Virtually Staged** (id:60365)
Property Details
| MLS® Number | X12492532 |
| Property Type | Single Family |
| CommunityFeatures | Pets Allowed With Restrictions |
| EquipmentType | Water Heater - Gas, Water Heater |
| Features | Carpet Free, In Suite Laundry |
| ParkingSpaceTotal | 2 |
| RentalEquipmentType | Water Heater - Gas, Water Heater |
| ViewType | View |
Building
| BathroomTotal | 1 |
| BedroomsAboveGround | 2 |
| BedroomsTotal | 2 |
| Appliances | Dryer, Range, Stove, Washer, Refrigerator |
| BasementDevelopment | Partially Finished |
| BasementType | N/a (partially Finished) |
| CoolingType | None |
| ExteriorFinish | Vinyl Siding |
| FlooringType | Laminate |
| HeatingFuel | Natural Gas |
| HeatingType | Forced Air |
| StoriesTotal | 2 |
| SizeInterior | 1000 - 1199 Sqft |
| Type | Row / Townhouse |
Parking
| Carport | |
| No Garage |
Land
| Acreage | No |
| ZoningDescription | R-5 |
Rooms
| Level | Type | Length | Width | Dimensions |
|---|---|---|---|---|
| Second Level | Primary Bedroom | 4.01 m | 3.86 m | 4.01 m x 3.86 m |
| Second Level | Bedroom 2 | 3.75 m | 3.14 m | 3.75 m x 3.14 m |
| Basement | Recreational, Games Room | 4.18 m | 3.75 m | 4.18 m x 3.75 m |
| Ground Level | Living Room | 4.74 m | 4.46 m | 4.74 m x 4.46 m |
| Ground Level | Dining Room | 4.71 m | 4.46 m | 4.71 m x 4.46 m |
| Ground Level | Kitchen | 3.28 m | 2.85 m | 3.28 m x 2.85 m |
https://www.realtor.ca/real-estate/29049803/62-135-chalmers-street-s-cambridge
Ravi Sirisena
Broker
181 Queen St East
Brampton, Ontario L6W 2B3

