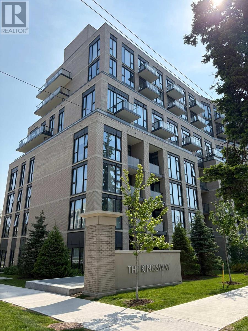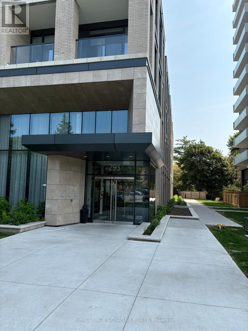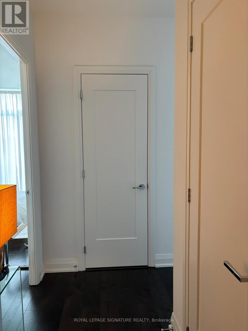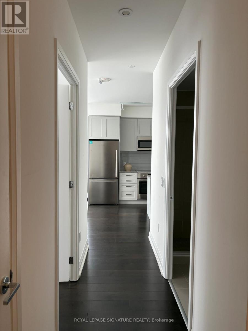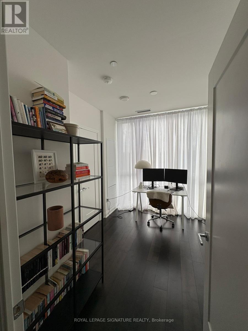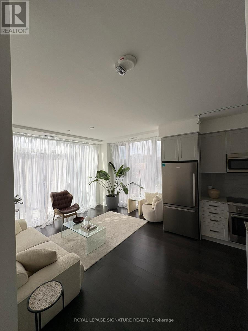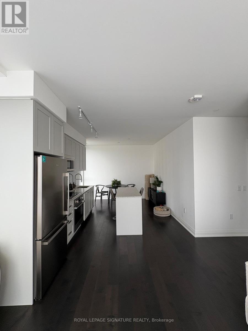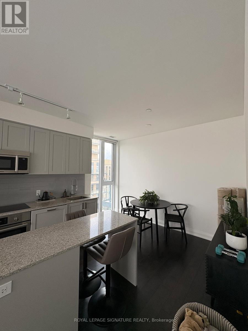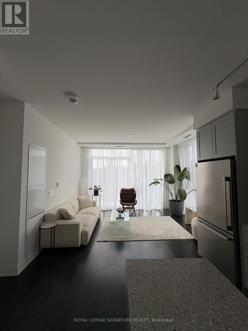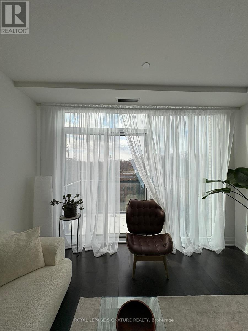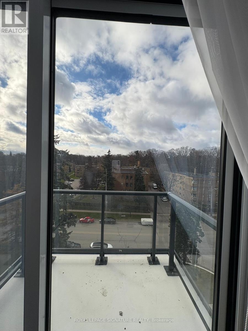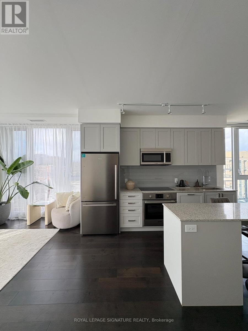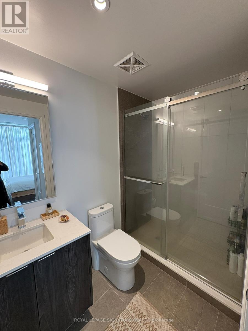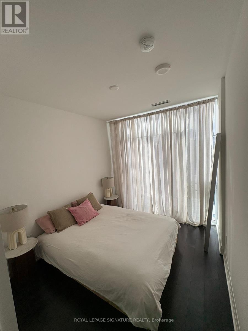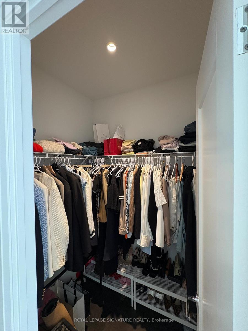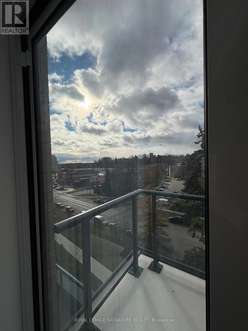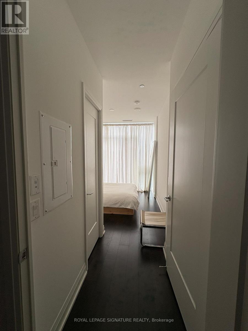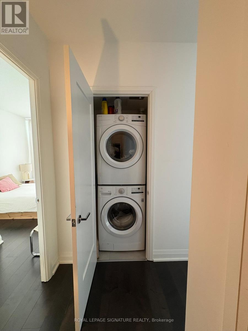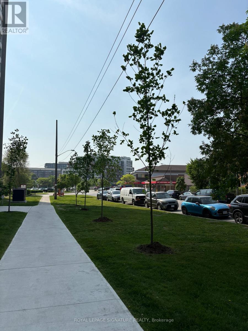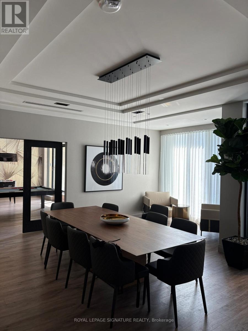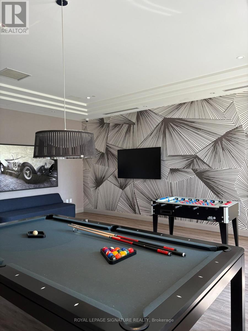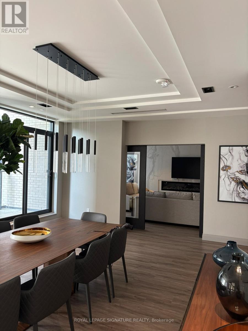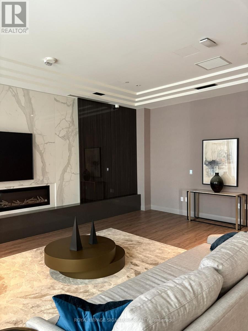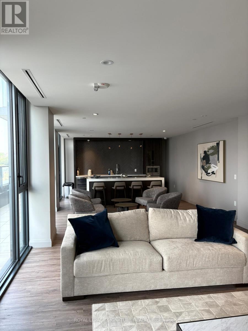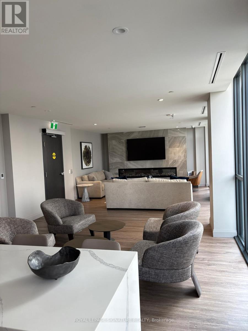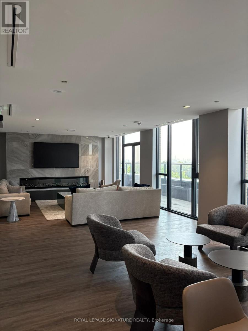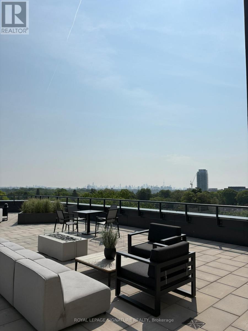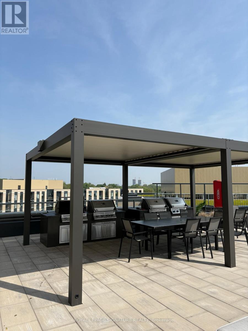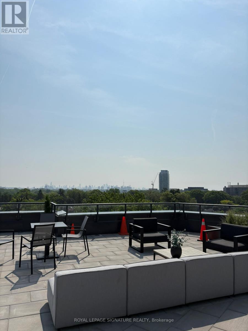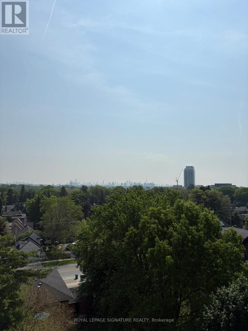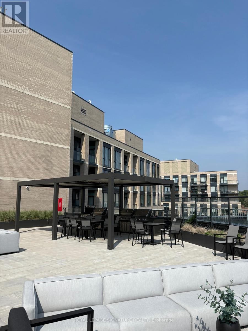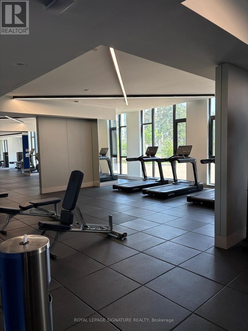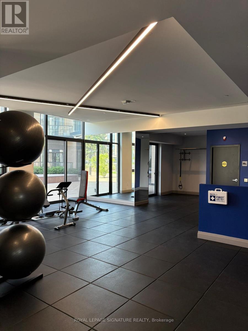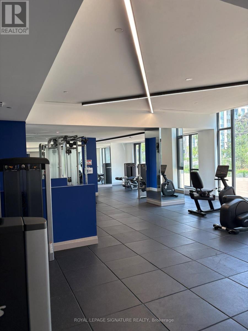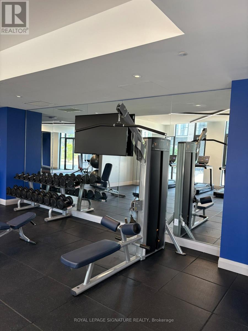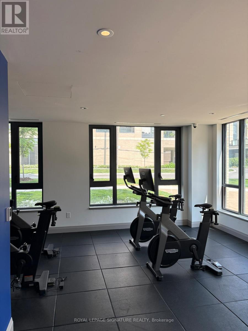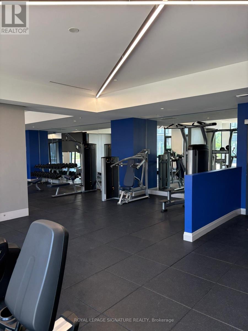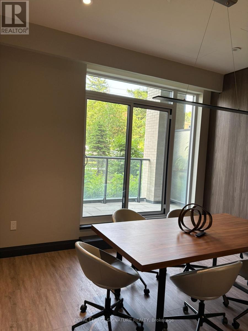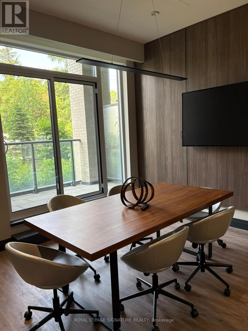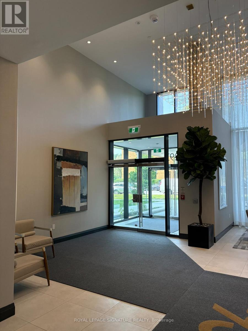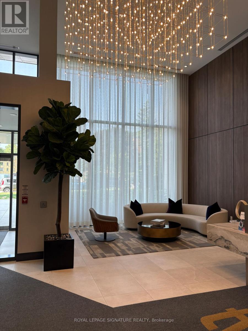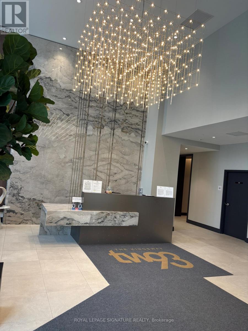618 - 293 The Kingsway Toronto, Ontario M9A 0E8
$3,200 Monthly
Welcome to 293 The Kingsway, Unit 618 - a sophisticated, newly built residence in one of Etobicoke's most distinguished boutique condominium communities. Thoughtfully designed to blend luxury, comfort, and convenience, this stunning suite offers a serene retreat in a highly desirable neighbourhood. Step into a bright and spacious open-concept layout featuring soaring ceilings, expansive windows, and premium contemporary finishes that elevate every moment of daily living. The modern kitchen boasts sleek cabinetry, quartz surfaces, and top-tier built-in appliances, seamlessly integrating with the living and dining areas-creating an elegant space ideal for relaxing, hosting, or working from home. The spa-style bathroom includes a walk-in glass shower and elevated fixtures, adding to the refined atmosphere. Concrete construction throughout the building ensures excellent sound insulation and privacy, delivering a rare sense of peace in urban condo living. Outside your door, everything you love is close by. Minutes away is the charming Humbertown Plaza, home to boutique shops, gourmet bakeries, cozy cafes, bespoke services, and local essentials that evoke the warmth and character of a village high street. For nature lovers, the Humber River trails, James Gardens, and nearby parks provide beautiful escapes for cycling, walking, and unwinding outdoors.The building features an impressive suite of amenities, including a fully equipped fitness center, media and games rooms, a stylish residents' lounge and meeting space, and beautifully landscaped outdoor terraces perfect for socializing or relaxing in the sun. Experience modern elegance with the convenience, charm, and natural beauty that define living at The Kingsway. (id:60365)
Property Details
| MLS® Number | W12583724 |
| Property Type | Single Family |
| Community Name | Edenbridge-Humber Valley |
| AmenitiesNearBy | Golf Nearby, Park, Place Of Worship, Public Transit |
| CommunityFeatures | Pets Allowed With Restrictions |
| Features | Ravine, Elevator, Lighting, Balcony, Carpet Free |
| ParkingSpaceTotal | 1 |
| Structure | Deck, Patio(s) |
Building
| BathroomTotal | 2 |
| BedroomsAboveGround | 2 |
| BedroomsTotal | 2 |
| Age | 0 To 5 Years |
| Amenities | Security/concierge, Exercise Centre, Recreation Centre, Storage - Locker |
| Appliances | Barbeque, Oven - Built-in |
| BasementType | None |
| CoolingType | Central Air Conditioning |
| ExteriorFinish | Concrete, Stone |
| FireProtection | Alarm System, Security Guard |
| FlooringType | Hardwood |
| HeatingFuel | Natural Gas |
| HeatingType | Forced Air |
| SizeInterior | 900 - 999 Sqft |
| Type | Apartment |
Parking
| Underground | |
| Garage |
Land
| Acreage | No |
| LandAmenities | Golf Nearby, Park, Place Of Worship, Public Transit |
| LandscapeFeatures | Landscaped, Lawn Sprinkler |
| SurfaceWater | River/stream |
Rooms
| Level | Type | Length | Width | Dimensions |
|---|---|---|---|---|
| Flat | Living Room | 4.1 m | 3.6 m | 4.1 m x 3.6 m |
| Flat | Dining Room | 3.68 m | 2.05 m | 3.68 m x 2.05 m |
| Flat | Kitchen | 3.5 m | 3.35 m | 3.5 m x 3.35 m |
| Flat | Bedroom | 4.9 m | 2.73 m | 4.9 m x 2.73 m |
| Flat | Bedroom 2 | 3.5 m | 2.65 m | 3.5 m x 2.65 m |
John Paul Perruzza
Salesperson
201-30 Eglinton Ave West
Mississauga, Ontario L5R 3E7


