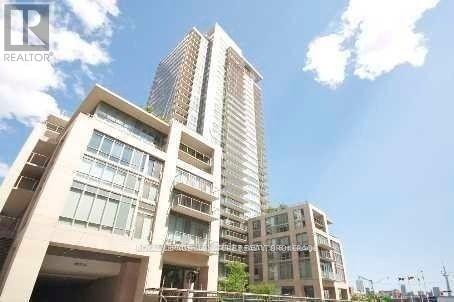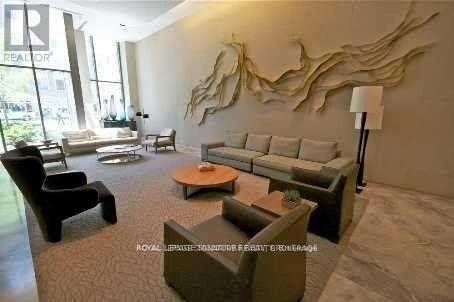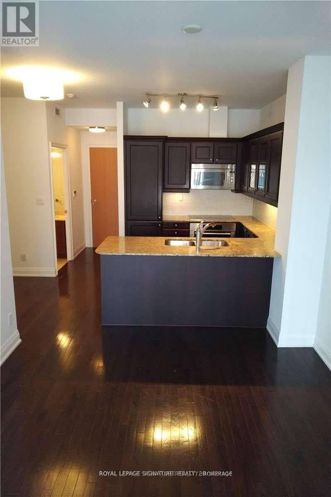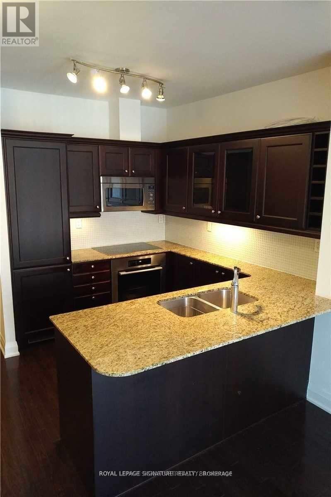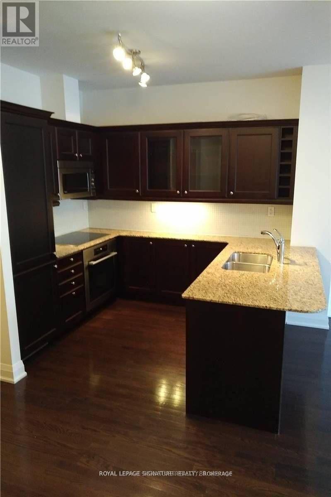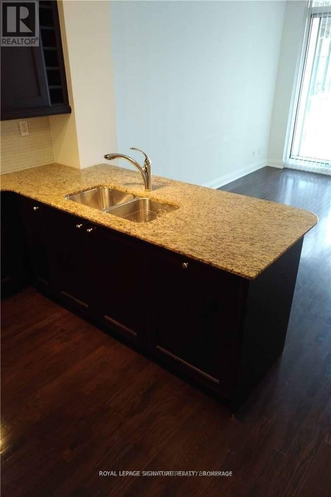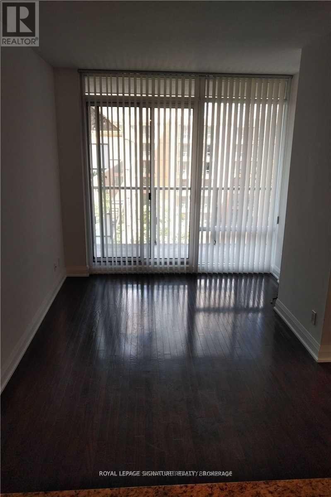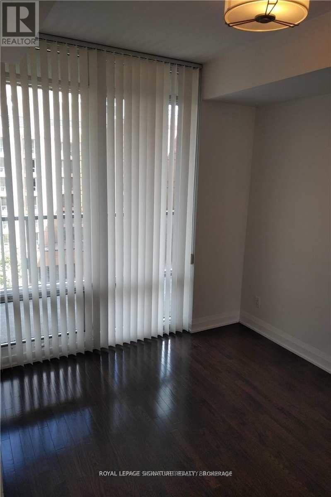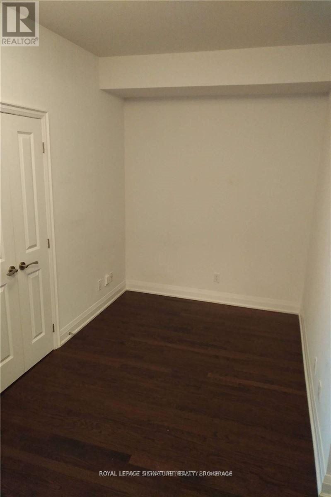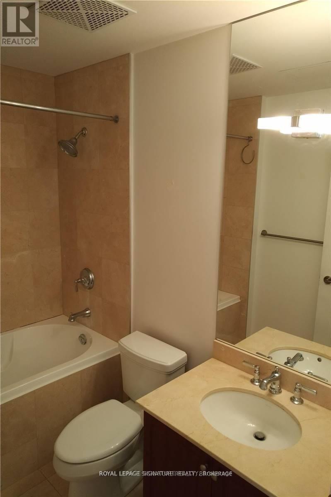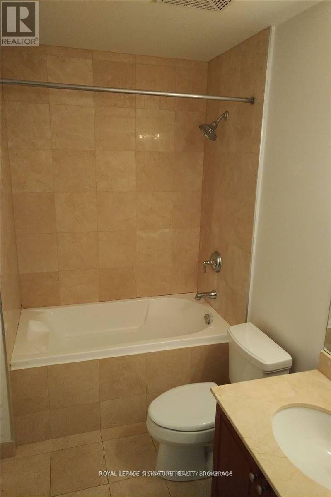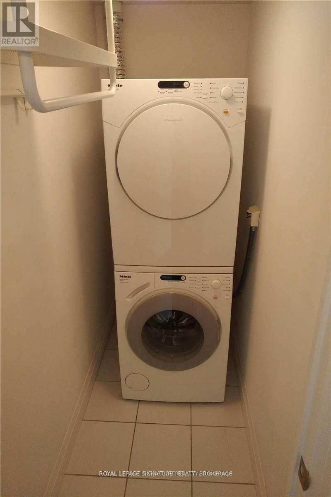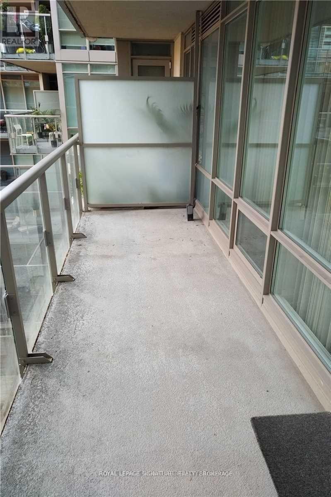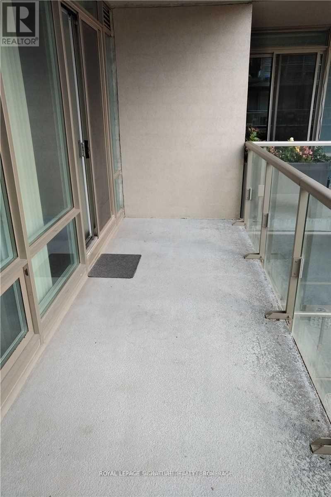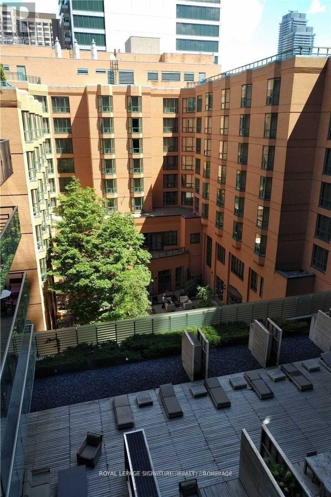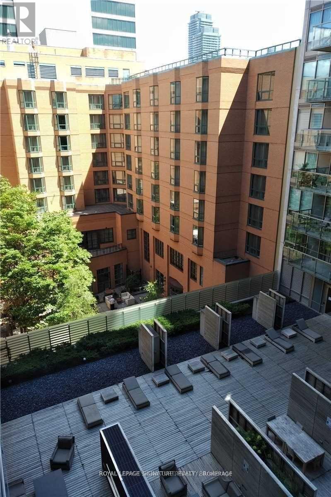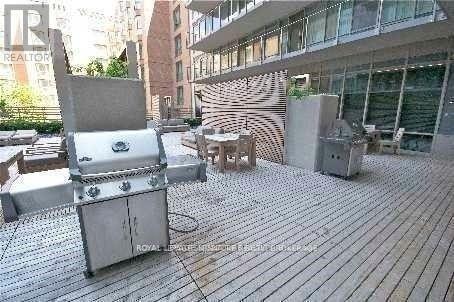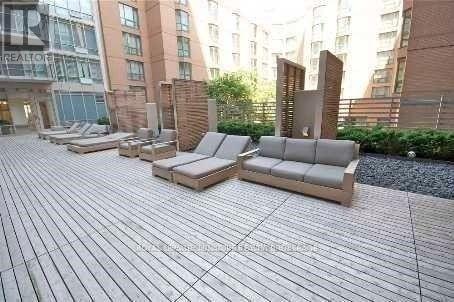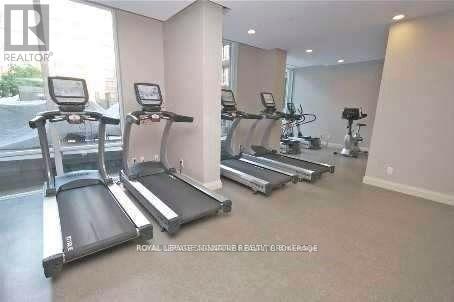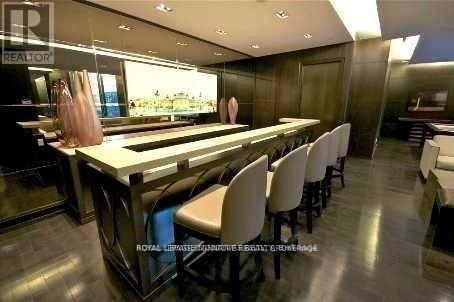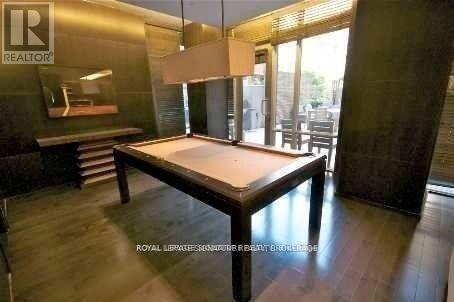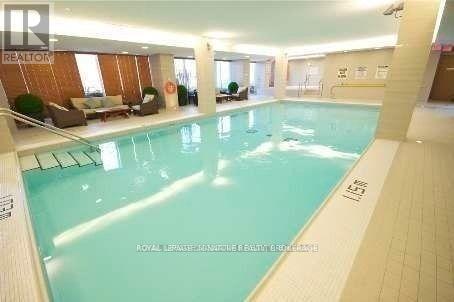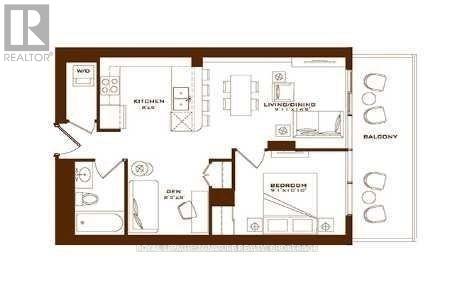618 - 1 Bedford Road Toronto, Ontario M5R 2B5
2 Bedroom
1 Bathroom
600 - 699 sqft
Central Air Conditioning
Forced Air
$3,100 Monthly
Welcome To One Bedford At Bloor - The Finest Private Condominium Residences In The Annex! This Prestigious 1 Bedroom + Den Suite Features Designer Kitchen Cabinetry With Stainless Steel Appliances & Granite Countertops! Bright 9' Floor-To-Ceiling Windows With Gleaming Hardwood Flooring Overlooking The Outdoor Terrace! A Spacious Sized Master Bedroom! Steps To Yorkville, Boutiques, Cafes, Restaurants, U Of T. & T.T.C! A Must See! (id:60365)
Property Details
| MLS® Number | C12486729 |
| Property Type | Single Family |
| Community Name | Annex |
| CommunityFeatures | Pets Not Allowed |
| Features | Balcony, Carpet Free |
Building
| BathroomTotal | 1 |
| BedroomsAboveGround | 1 |
| BedroomsBelowGround | 1 |
| BedroomsTotal | 2 |
| Appliances | Dishwasher, Dryer, Microwave, Stove, Washer, Refrigerator |
| BasementType | None |
| CoolingType | Central Air Conditioning |
| ExteriorFinish | Brick, Concrete |
| FlooringType | Hardwood |
| HeatingFuel | Natural Gas |
| HeatingType | Forced Air |
| SizeInterior | 600 - 699 Sqft |
| Type | Apartment |
Parking
| No Garage |
Land
| Acreage | No |
Rooms
| Level | Type | Length | Width | Dimensions |
|---|---|---|---|---|
| Flat | Living Room | 4.54 m | 3.02 m | 4.54 m x 3.02 m |
| Flat | Dining Room | 4.54 m | 3.02 m | 4.54 m x 3.02 m |
| Flat | Kitchen | 2.74 m | 2.44 m | 2.74 m x 2.44 m |
| Flat | Primary Bedroom | 3.33 m | 2.78 m | 3.33 m x 2.78 m |
| Flat | Den | 2.53 m | 2.44 m | 2.53 m x 2.44 m |
https://www.realtor.ca/real-estate/29041850/618-1-bedford-road-toronto-annex-annex
Stanley Bernardo
Broker
Royal LePage Signature Realty
201-30 Eglinton Ave West
Mississauga, Ontario L5R 3E7
201-30 Eglinton Ave West
Mississauga, Ontario L5R 3E7

