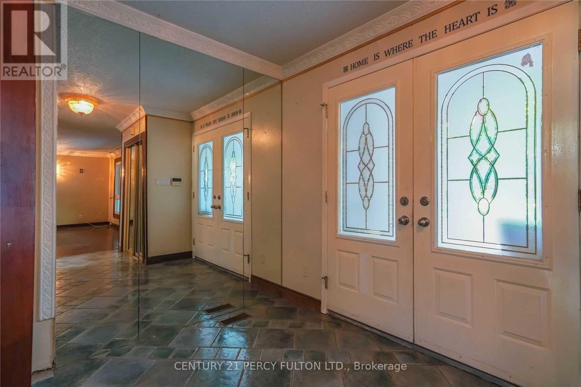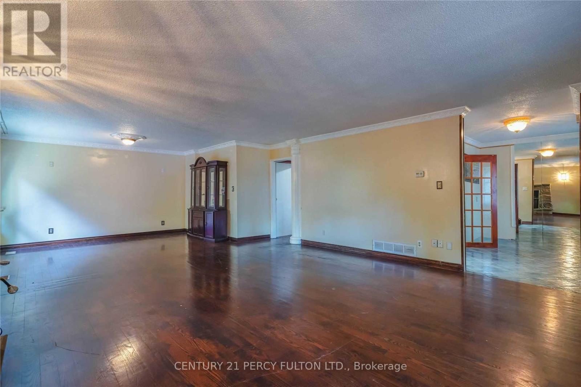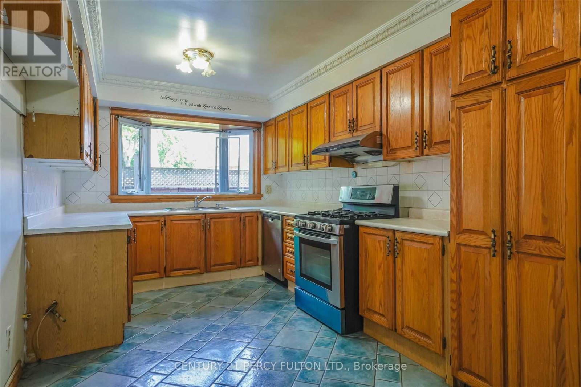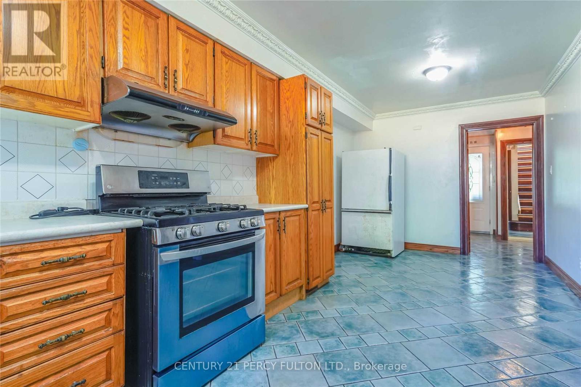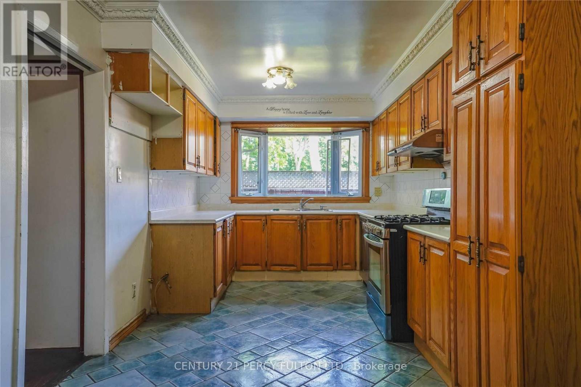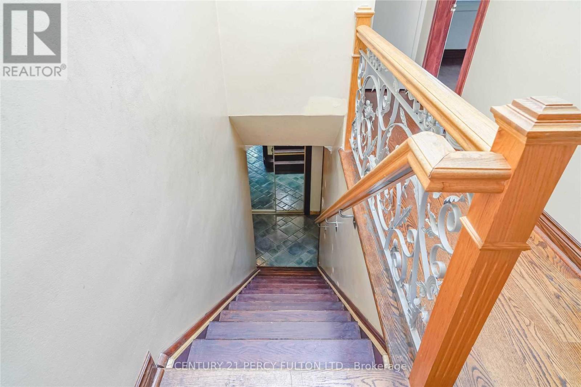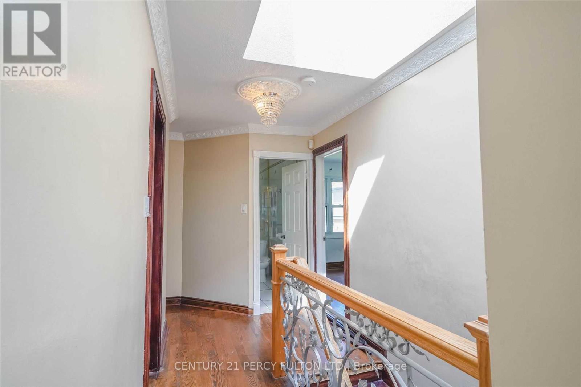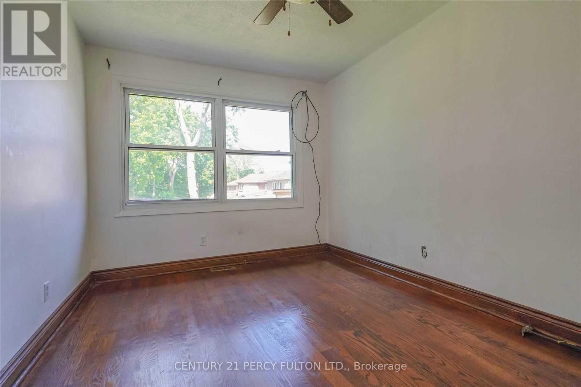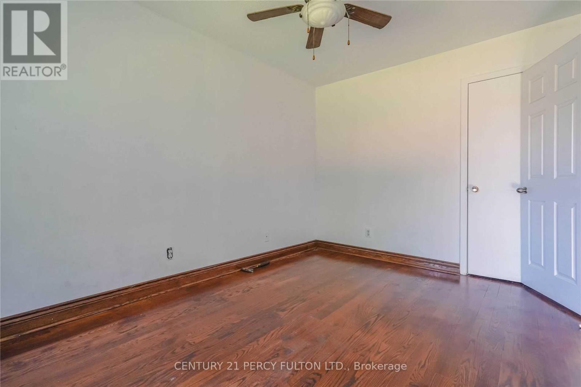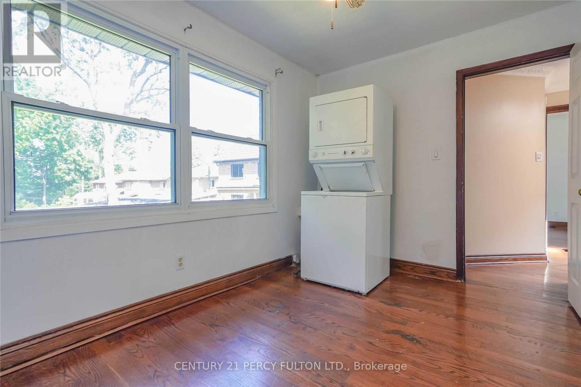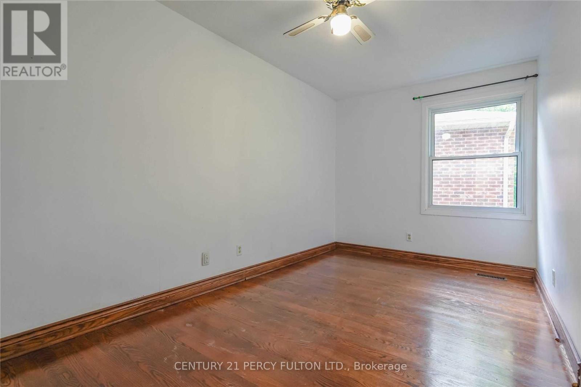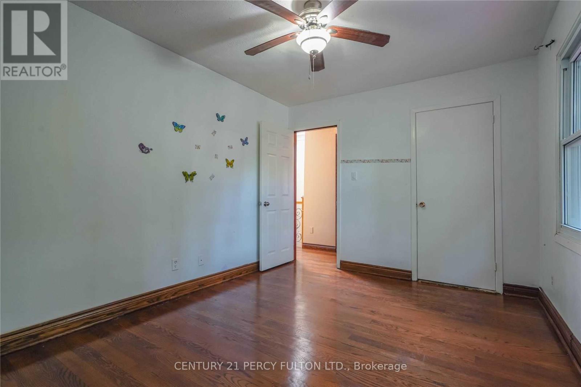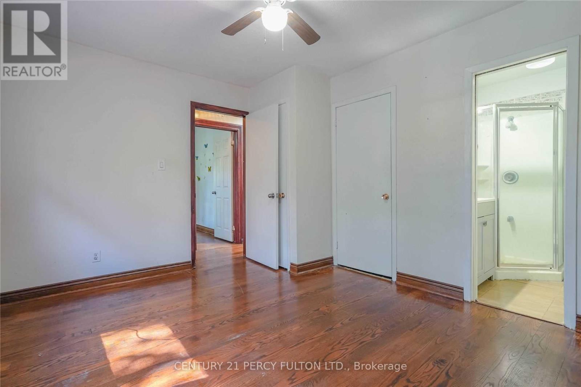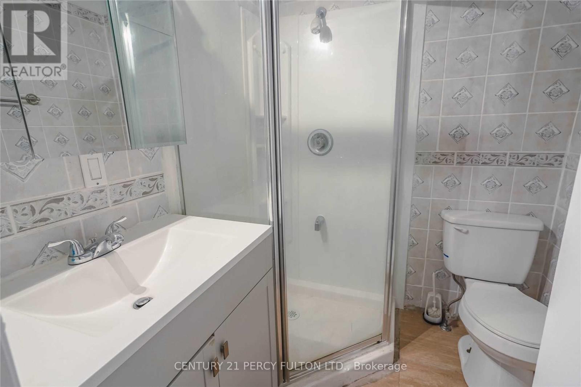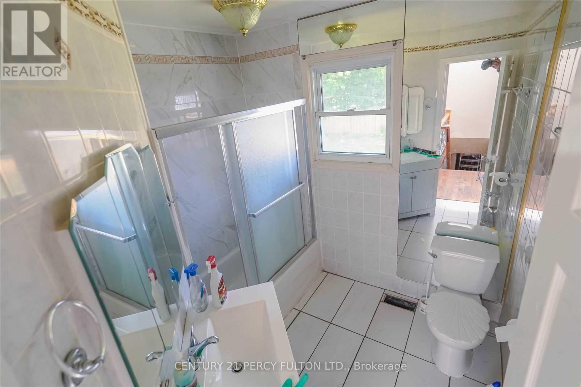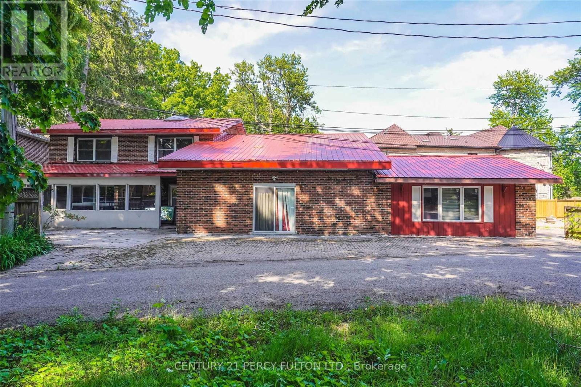6172 Kingston Road Toronto, Ontario M1C 1K9
4 Bedroom
2 Bathroom
1500 - 2000 sqft
Fireplace
Central Air Conditioning
Forced Air
$3,000 Monthly
4 Bedrooms, 2 Washrooms, Main/2nd Floor Only. Tenant Pays 40% Utilities. (id:60365)
Property Details
| MLS® Number | E12316848 |
| Property Type | Single Family |
| Community Name | Highland Creek |
| EquipmentType | Water Heater |
| ParkingSpaceTotal | 2 |
| RentalEquipmentType | Water Heater |
Building
| BathroomTotal | 2 |
| BedroomsAboveGround | 4 |
| BedroomsTotal | 4 |
| Appliances | Dryer, Stove, Washer, Refrigerator |
| BasementType | None |
| ConstructionStyleAttachment | Detached |
| CoolingType | Central Air Conditioning |
| ExteriorFinish | Brick |
| FireplacePresent | Yes |
| FlooringType | Hardwood, Ceramic |
| FoundationType | Unknown |
| HeatingFuel | Natural Gas |
| HeatingType | Forced Air |
| StoriesTotal | 2 |
| SizeInterior | 1500 - 2000 Sqft |
| Type | House |
| UtilityWater | Municipal Water |
Parking
| No Garage |
Land
| Acreage | No |
| Sewer | Sanitary Sewer |
Rooms
| Level | Type | Length | Width | Dimensions |
|---|---|---|---|---|
| Second Level | Primary Bedroom | 3.9 m | 3 m | 3.9 m x 3 m |
| Second Level | Bedroom 2 | 4 m | 2.56 m | 4 m x 2.56 m |
| Second Level | Bedroom 3 | 3.65 m | 2.56 m | 3.65 m x 2.56 m |
| Second Level | Bedroom 4 | 4.12 m | 3.12 m | 4.12 m x 3.12 m |
| Main Level | Living Room | 5.4 m | 2.12 m | 5.4 m x 2.12 m |
| Main Level | Dining Room | 4.7 m | 3.6 m | 4.7 m x 3.6 m |
| Main Level | Kitchen | 6.4 m | 2.9 m | 6.4 m x 2.9 m |
https://www.realtor.ca/real-estate/28673776/6172-kingston-road-toronto-highland-creek-highland-creek
Nigel Mohan
Salesperson
Century 21 Percy Fulton Ltd.
2911 Kennedy Road
Toronto, Ontario M1V 1S8
2911 Kennedy Road
Toronto, Ontario M1V 1S8

