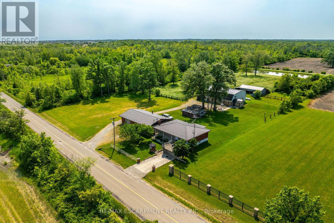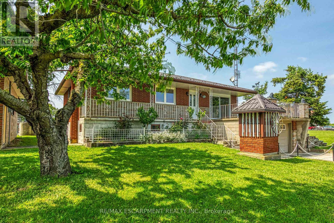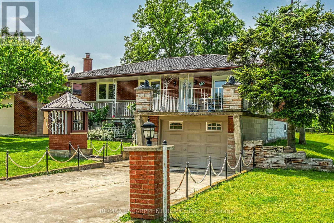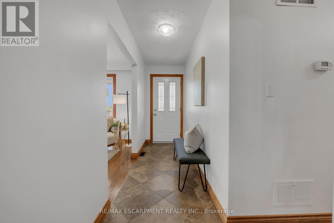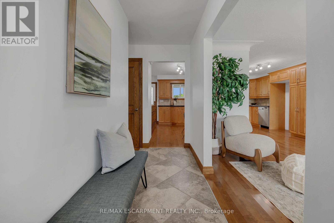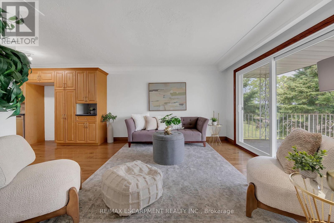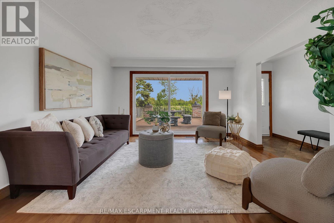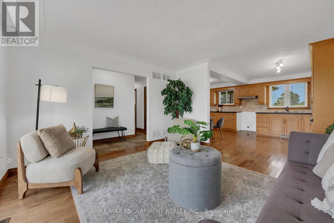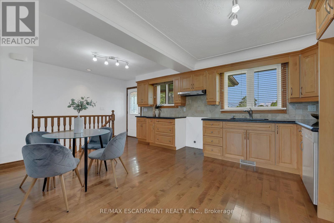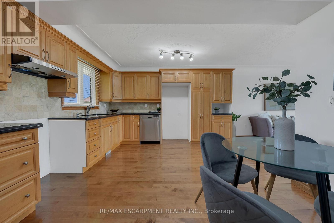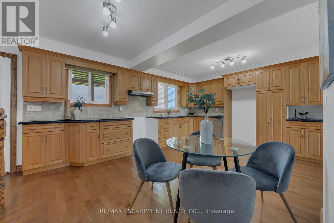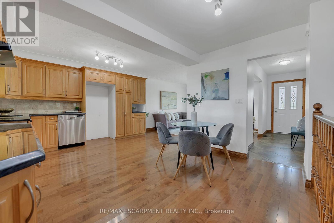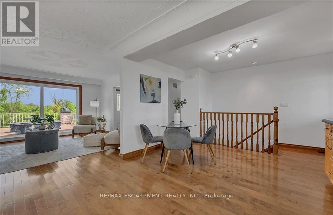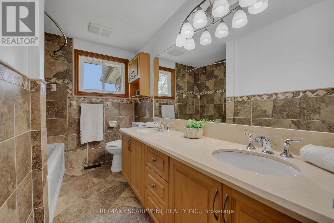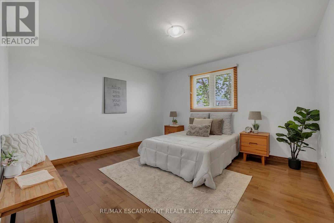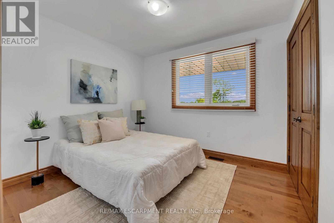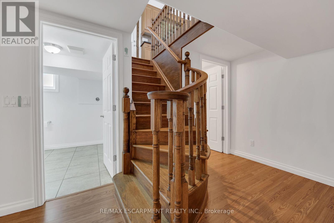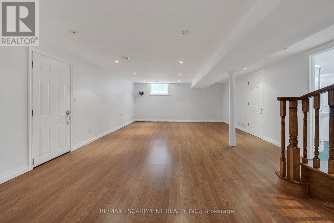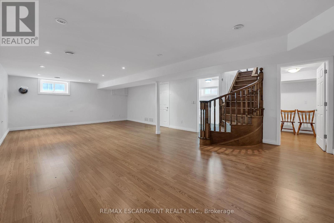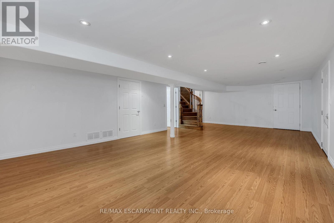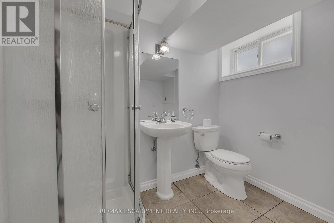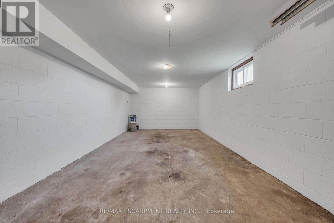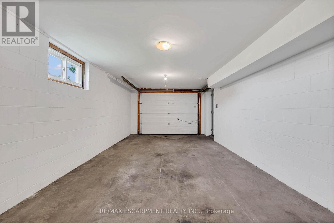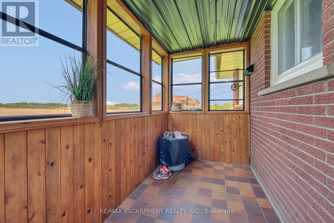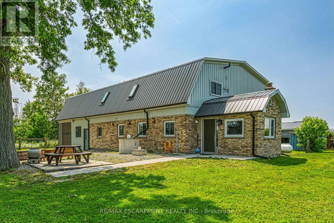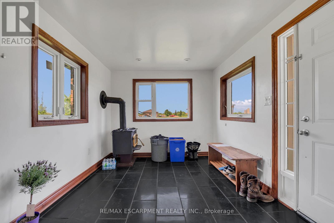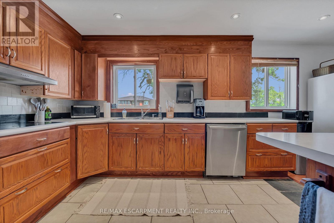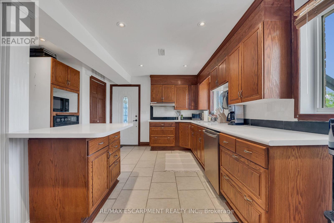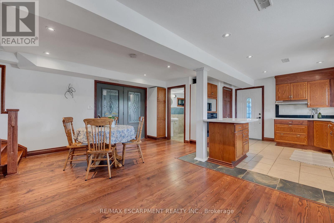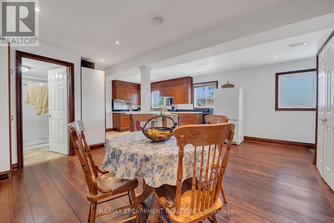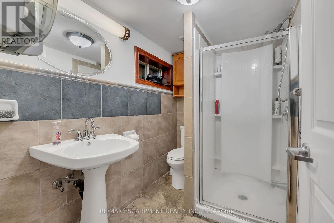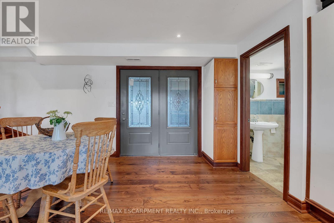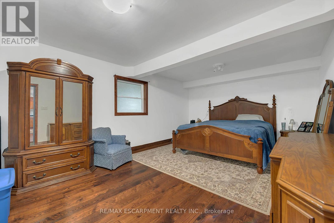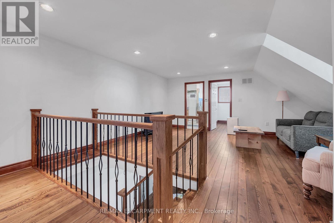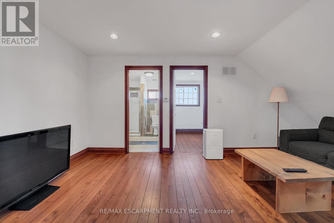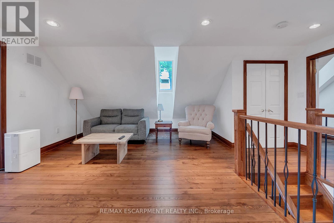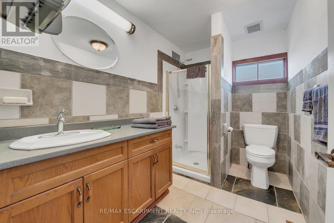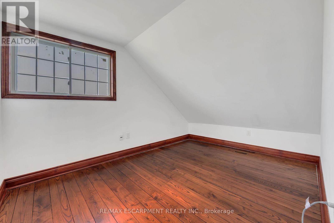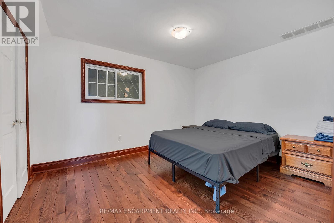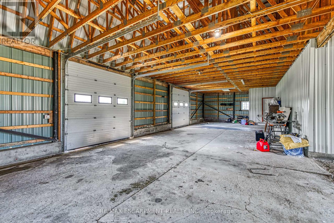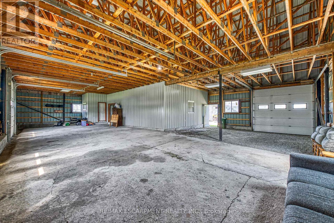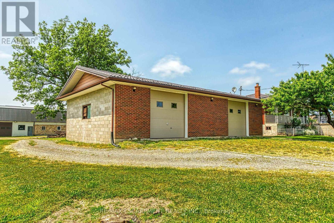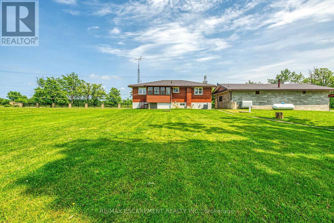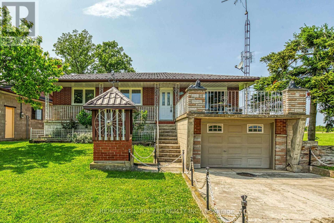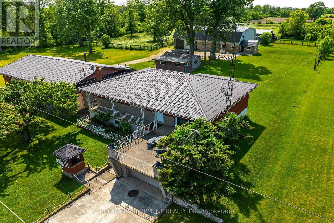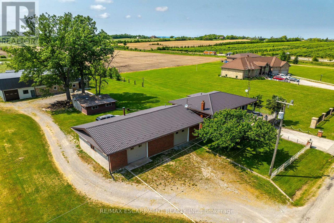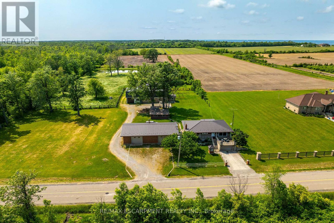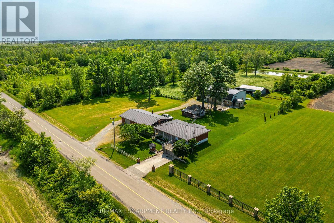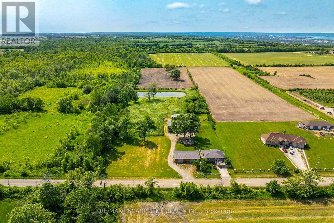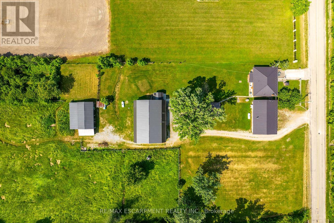617 Eighth Road E Hamilton, Ontario L8J 2X4
$1,775,000
Beautiful 10ac multi-generational, hobby farm or income generating property enjoying E. Mountain location. Incs renovated brick bungalow ftrs 1140sf living space sporting oak kitchen, living room incs WO to 280sf conc. patio built on front garage incs rear garage, 3 bedrooms, 5pc bath & sunroom. 1309sf lower level ftrs family room, 3pc bath, utility/laundry, storage & cold room. 1500sf garage incs 2 bays, 3pc bath, 200 hydro, 10' ceilings, 2 RU doors & steel tile roof. Impressive 62x42 metal/brick shop/Barndominium ftrs kitchen, living room, 3pc bath, laundry, primary bedroom, 2 bedroom loft w/3pc bath + 480sf E-bay w/aggregate flooring & 2604sf W-bay ftrs conc. floor-both w/12.5ft ceilings & 3-10x12 RU doors, 1544sf barn & chicken coop. Extras-2 p/g furnaces, 2 AC's, 2 septic's, 2 cisterns, orchard, 6ac workable land, 2ac forest & pond. (id:60365)
Property Details
| MLS® Number | X12221658 |
| Property Type | Single Family |
| Community Name | Rural Stoney Creek |
| AmenitiesNearBy | Park, Place Of Worship, Schools |
| CommunityFeatures | School Bus |
| Features | Level Lot, Irregular Lot Size, Partially Cleared, Sump Pump, In-law Suite |
| ParkingSpaceTotal | 10 |
Building
| BathroomTotal | 2 |
| BedroomsAboveGround | 3 |
| BedroomsTotal | 3 |
| Age | 51 To 99 Years |
| Amenities | Separate Electricity Meters |
| Appliances | Water Heater, Water Purifier |
| ArchitecturalStyle | Raised Bungalow |
| BasementDevelopment | Finished |
| BasementType | Full (finished) |
| ConstructionStyleAttachment | Detached |
| CoolingType | Central Air Conditioning |
| ExteriorFinish | Brick, Stone |
| FireplacePresent | Yes |
| FlooringType | Hardwood |
| FoundationType | Concrete |
| HeatingFuel | Propane |
| HeatingType | Forced Air |
| StoriesTotal | 1 |
| SizeInterior | 1100 - 1500 Sqft |
| Type | House |
| UtilityWater | Cistern |
Parking
| Attached Garage | |
| Garage |
Land
| Acreage | No |
| LandAmenities | Park, Place Of Worship, Schools |
| Sewer | Septic System |
| SizeDepth | 1413 Ft ,10 In |
| SizeFrontage | 264 Ft ,6 In |
| SizeIrregular | 264.5 X 1413.9 Ft ; 394.9ftx295ftx718ftx405ftx273ftx1413ft |
| SizeTotalText | 264.5 X 1413.9 Ft ; 394.9ftx295ftx718ftx405ftx273ftx1413ft |
Rooms
| Level | Type | Length | Width | Dimensions |
|---|---|---|---|---|
| Basement | Laundry Room | 1.45 m | 2.39 m | 1.45 m x 2.39 m |
| Basement | Cold Room | 0.97 m | 8.08 m | 0.97 m x 8.08 m |
| Basement | Bathroom | 2.44 m | 2.21 m | 2.44 m x 2.21 m |
| Basement | Family Room | 8.46 m | 5 m | 8.46 m x 5 m |
| Basement | Utility Room | 2.29 m | 2.39 m | 2.29 m x 2.39 m |
| Main Level | Living Room | 3.96 m | 3.89 m | 3.96 m x 3.89 m |
| Main Level | Kitchen | 3.84 m | 6.2 m | 3.84 m x 6.2 m |
| Main Level | Sunroom | 1.57 m | 3.51 m | 1.57 m x 3.51 m |
| Main Level | Bathroom | 3.73 m | 2.13 m | 3.73 m x 2.13 m |
| Main Level | Bedroom | 3.12 m | 2.87 m | 3.12 m x 2.87 m |
| Main Level | Bedroom | 3.73 m | 3.86 m | 3.73 m x 3.86 m |
| Main Level | Bedroom | 3.94 m | 3.05 m | 3.94 m x 3.05 m |
https://www.realtor.ca/real-estate/28470810/617-eighth-road-e-hamilton-rural-stoney-creek
Peter Ralph Hogeterp
Salesperson
325 Winterberry Drive #4b
Hamilton, Ontario L8J 0B6

