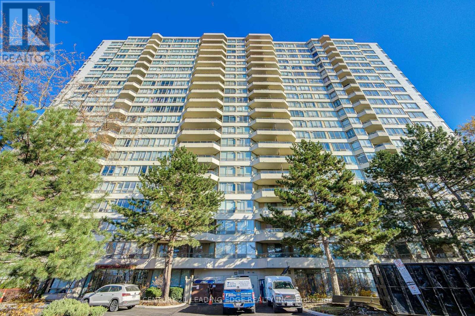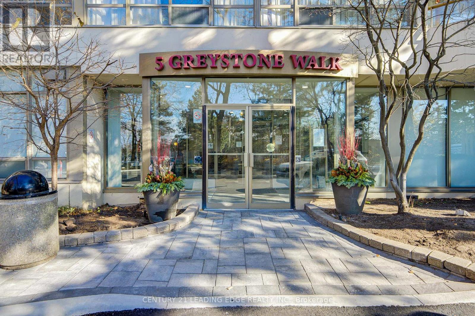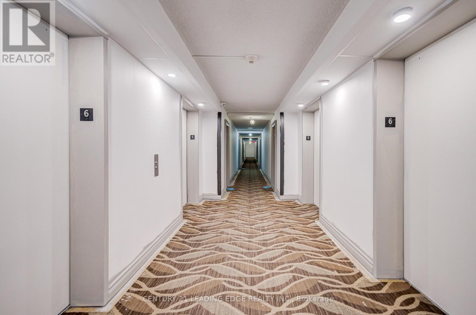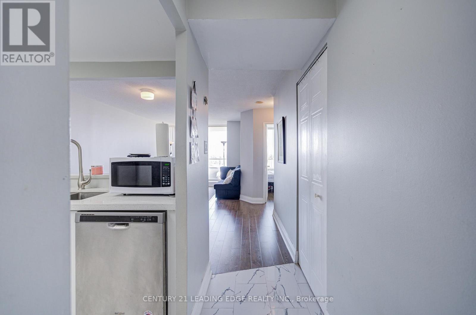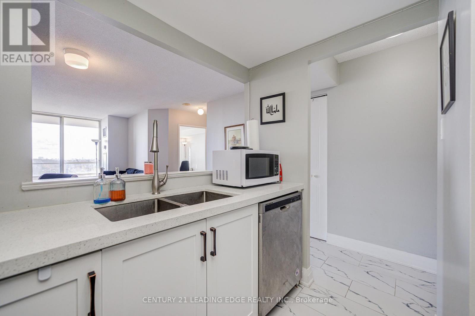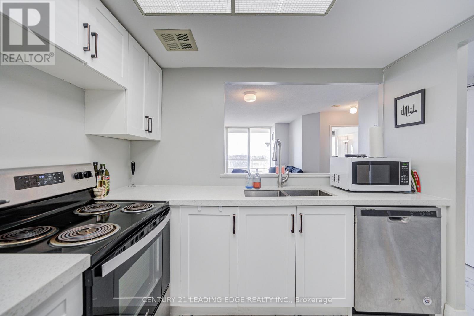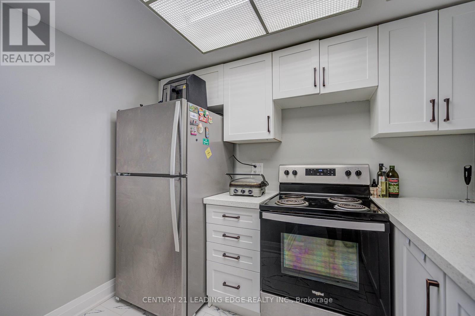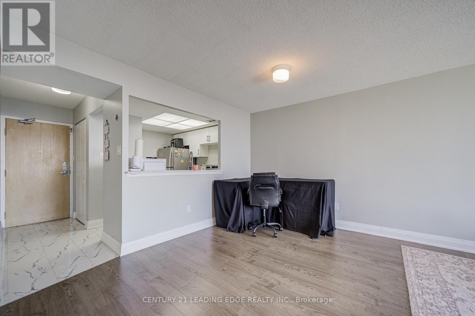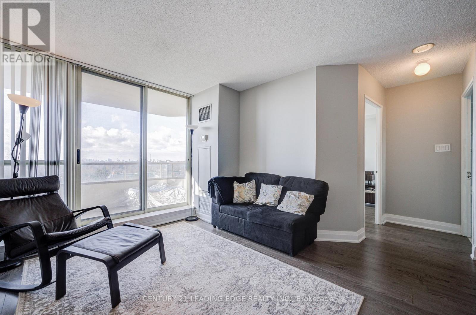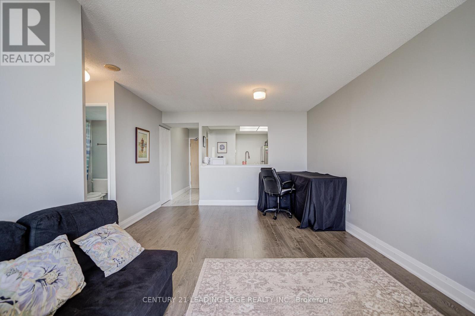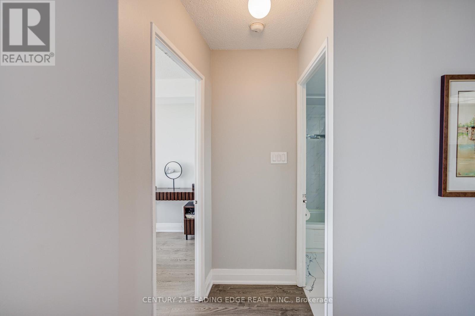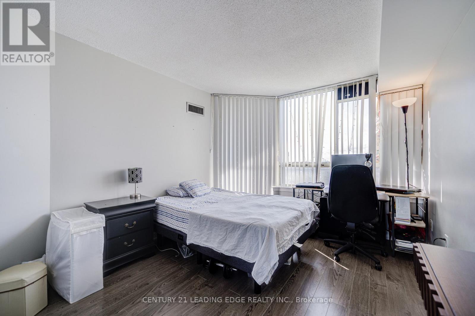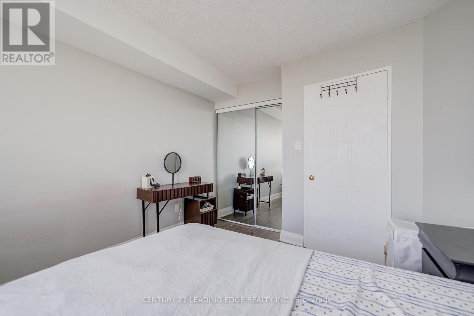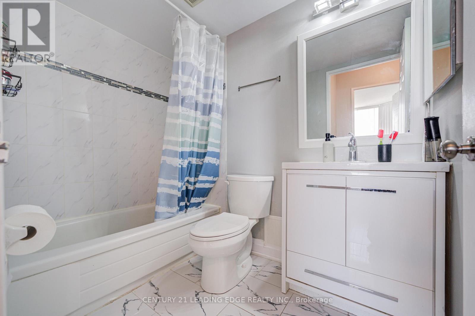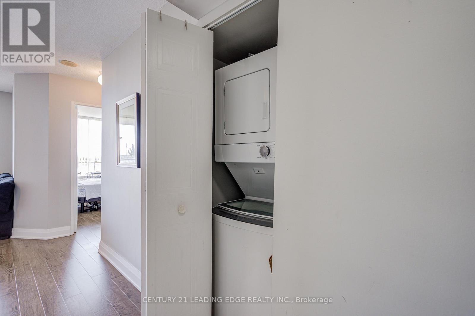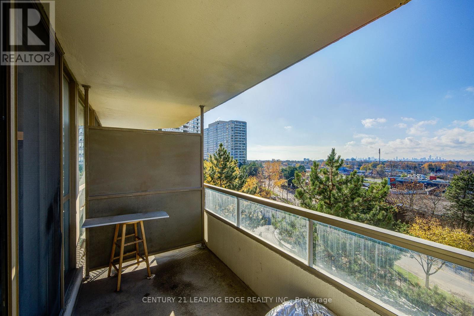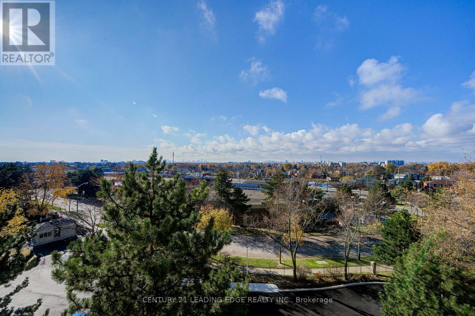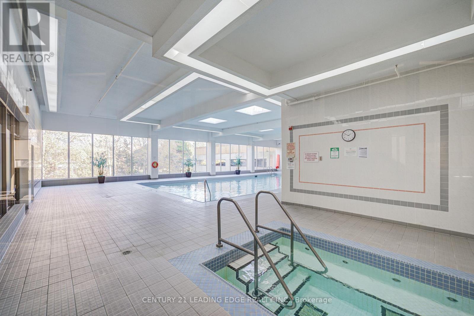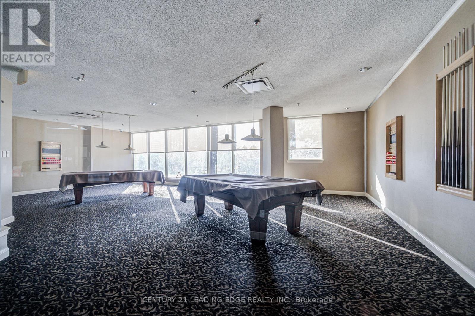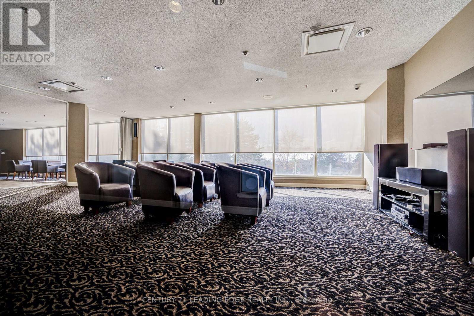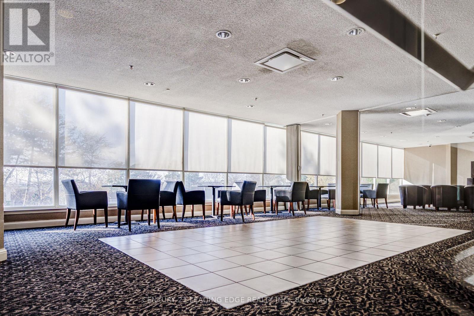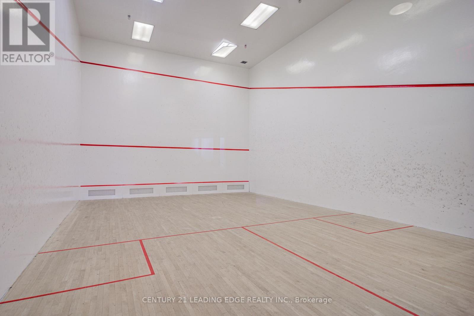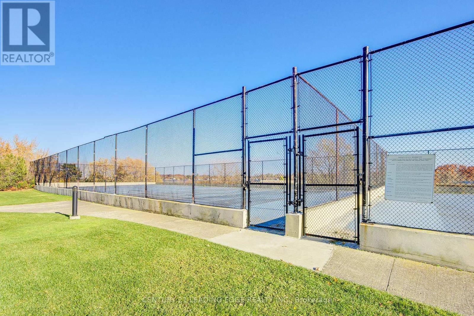617 - 5 Greystone Walk Drive Toronto, Ontario M1K 5J3
$399,999Maintenance, Heat, Electricity, Water, Common Area Maintenance, Insurance, Parking
$561.89 Monthly
Maintenance, Heat, Electricity, Water, Common Area Maintenance, Insurance, Parking
$561.89 MonthlyWelcome to 5 Greystone Walk Drive! This beautifully renovated 1-bed, 1-bath condo offers exceptional value with a rare all-inclusive maintenance fee covering all utilities. The suite features modern finishes throughout and a bright, functional layout. Enjoy resort-style living with premium amenities including indoor and outdoor pools, tennis and squash courts, a party room, and a stunning rooftop garden/terrace. Located in a convenient Scarborough neighborhood close to transit, shopping, and parks. Perfect for first-time buyers, downsizers, or investors. (id:60365)
Property Details
| MLS® Number | E12569498 |
| Property Type | Single Family |
| Community Name | Kennedy Park |
| AmenitiesNearBy | Park, Public Transit, Schools |
| CommunityFeatures | Pets Allowed With Restrictions |
| Features | Balcony, Carpet Free, In Suite Laundry |
| ParkingSpaceTotal | 1 |
Building
| BathroomTotal | 1 |
| BedroomsAboveGround | 1 |
| BedroomsTotal | 1 |
| Age | 31 To 50 Years |
| Amenities | Storage - Locker, Security/concierge |
| Appliances | Dishwasher, Dryer, Stove, Washer, Whirlpool, Refrigerator |
| BasementType | None |
| CoolingType | Central Air Conditioning |
| ExteriorFinish | Brick |
| FireProtection | Security Guard, Smoke Detectors |
| FlooringType | Tile |
| HeatingFuel | Natural Gas |
| HeatingType | Forced Air |
| SizeInterior | 600 - 699 Sqft |
| Type | Apartment |
Parking
| Garage | |
| Covered |
Land
| Acreage | No |
| LandAmenities | Park, Public Transit, Schools |
Rooms
| Level | Type | Length | Width | Dimensions |
|---|---|---|---|---|
| Flat | Kitchen | 2.74 m | 2.84 m | 2.74 m x 2.84 m |
| Flat | Living Room | 6.81 m | 5.69 m | 6.81 m x 5.69 m |
| Flat | Foyer | 1.02 m | 2.84 m | 1.02 m x 2.84 m |
| Flat | Bedroom | 3.1 m | 4.04 m | 3.1 m x 4.04 m |
Sadiya Din-Patel
Salesperson
1825 Markham Rd. Ste. 301
Toronto, Ontario M1B 4Z9

