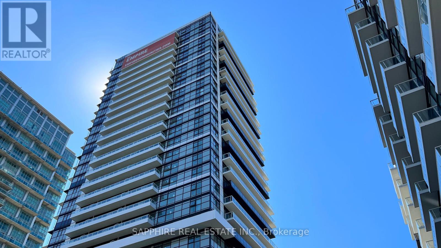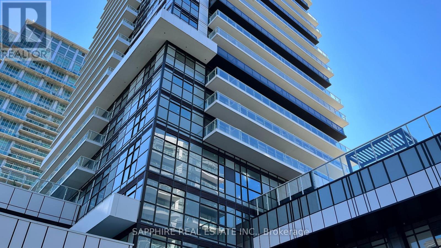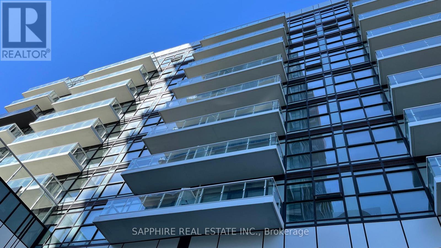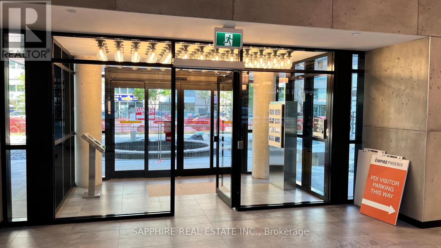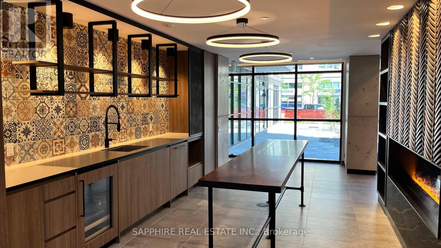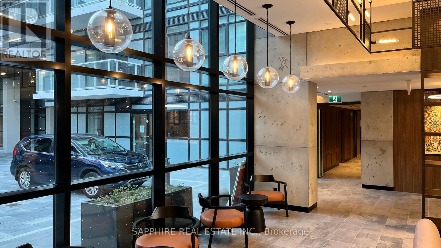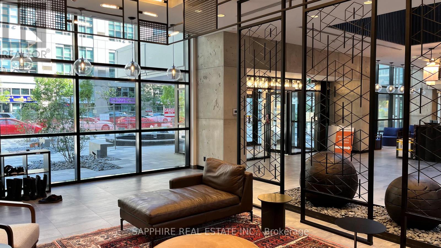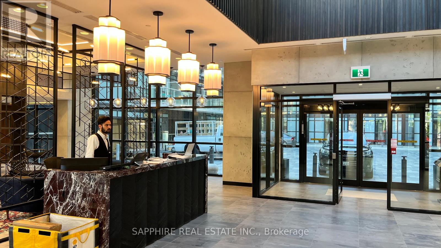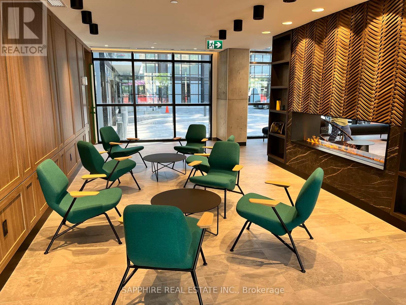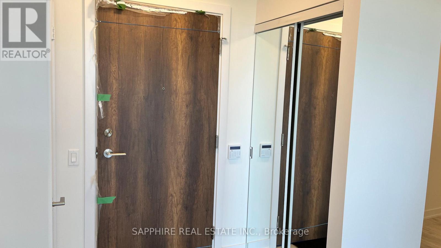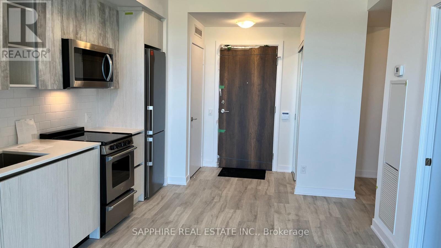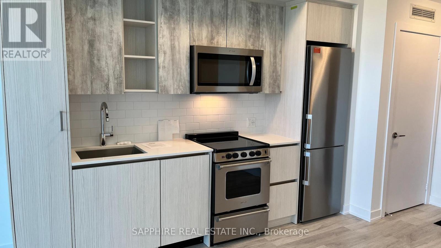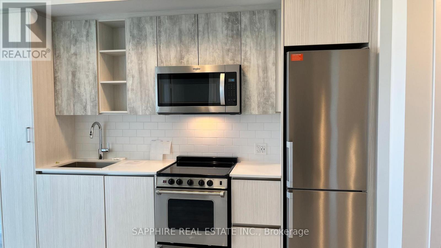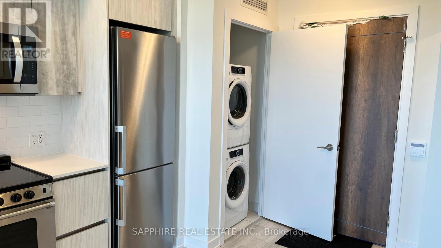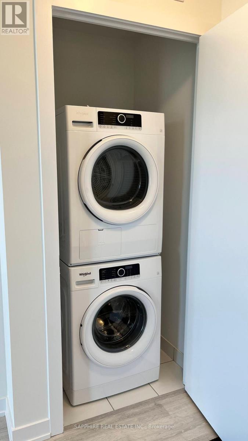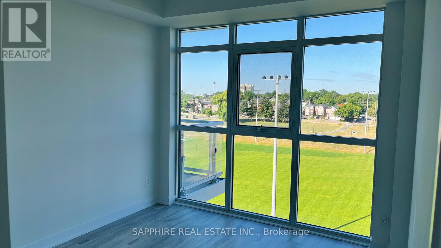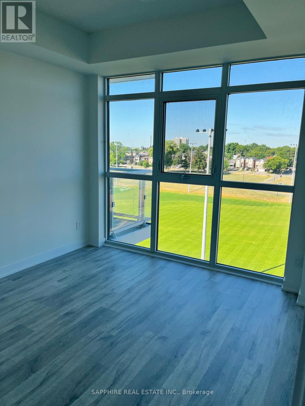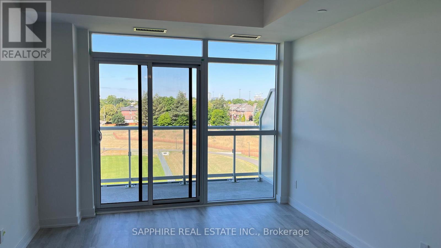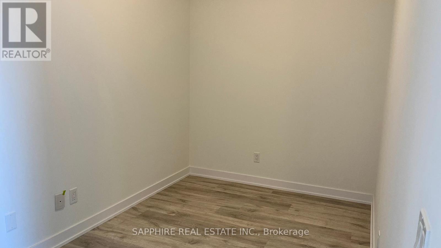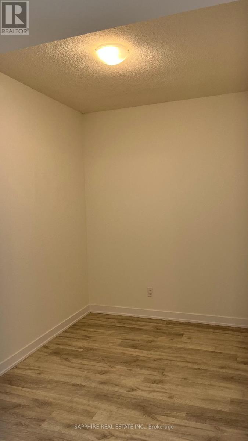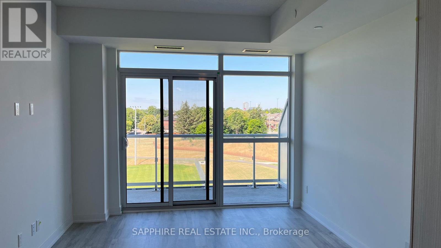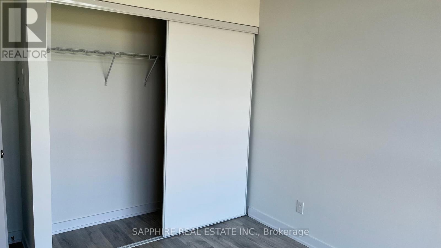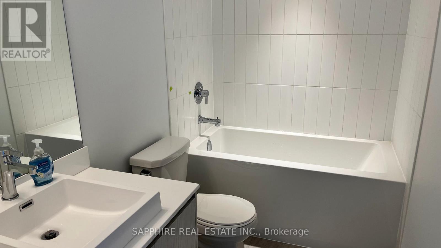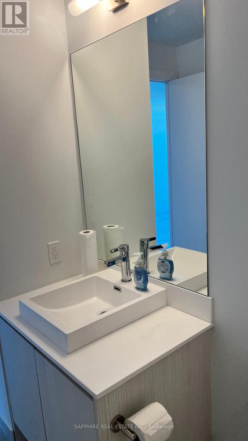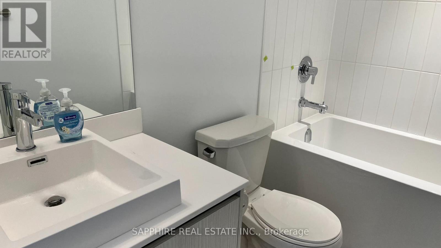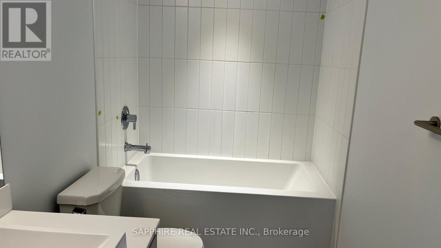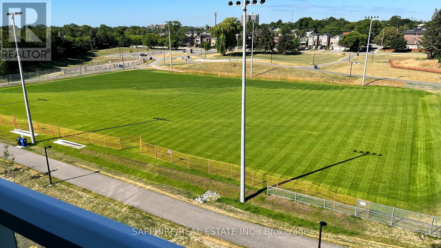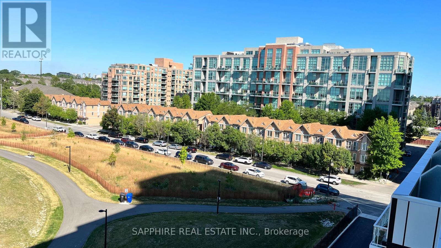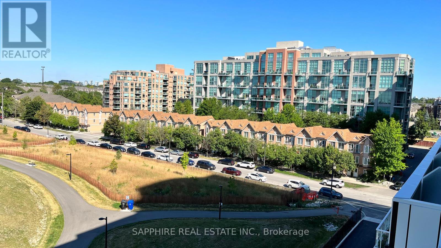617 - 251 Manitoba Street Toronto, Ontario M8Y 0C7
$2,600 Monthly
Welcome to The Phoenix Condominiums! This bright and spacious 1 Bedroom + Den suite offers modern living with designer kitchen cabinetry, stainless steel appliances, and stone countertops. Enjoy natural light from the 9 floor-to-ceiling windows, complete with laminate flooring and custom roller shades, leading out to a balcony with serene park and lake views.The bedroom features a large closet and oversized window, while the separate den provides a perfect private office or work-from-home space. Steps away from the Harbourfront, Metro, Shoppers Drug Mart, restaurants, and cafés, this suite blends comfort with convenience. 1 Parking Spot & 1 Locker Included. (id:60365)
Property Details
| MLS® Number | W12369352 |
| Property Type | Single Family |
| Community Name | Mimico |
| AmenitiesNearBy | Park, Public Transit |
| CommunityFeatures | Pets Not Allowed, Community Centre |
| Features | Ravine, Balcony, In Suite Laundry |
| ParkingSpaceTotal | 1 |
| PoolType | Outdoor Pool |
| ViewType | View |
| WaterFrontType | Waterfront |
Building
| BathroomTotal | 1 |
| BedroomsAboveGround | 1 |
| BedroomsBelowGround | 1 |
| BedroomsTotal | 2 |
| Amenities | Security/concierge, Exercise Centre, Sauna, Visitor Parking, Storage - Locker |
| Appliances | Dishwasher, Dryer, Microwave, Sauna, Stove, Washer, Refrigerator |
| CoolingType | Central Air Conditioning |
| ExteriorFinish | Concrete |
| FlooringType | Laminate |
| HeatingFuel | Natural Gas |
| HeatingType | Heat Pump |
| SizeInterior | 500 - 599 Sqft |
| Type | Apartment |
Parking
| Underground | |
| No Garage |
Land
| Acreage | No |
| LandAmenities | Park, Public Transit |
Rooms
| Level | Type | Length | Width | Dimensions |
|---|---|---|---|---|
| Flat | Living Room | 6.43 m | 3.35 m | 6.43 m x 3.35 m |
| Flat | Kitchen | 6.43 m | 3.35 m | 6.43 m x 3.35 m |
| Flat | Bedroom | 3.14 m | 3.05 m | 3.14 m x 3.05 m |
| Flat | Den | 2.13 m | 3.05 m | 2.13 m x 3.05 m |
| Flat | Dining Room | 6.43 m | 3.35 m | 6.43 m x 3.35 m |
https://www.realtor.ca/real-estate/28788511/617-251-manitoba-street-toronto-mimico-mimico
Mahesh Khatri
Broker of Record
7885 Tranmere Dr Unit 1
Mississauga, Ontario L5S 1V8
Rakhee Khatri
Salesperson
7885 Tranmere Dr Unit 1
Mississauga, Ontario L5S 1V8

