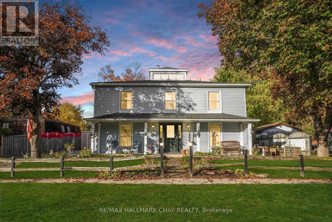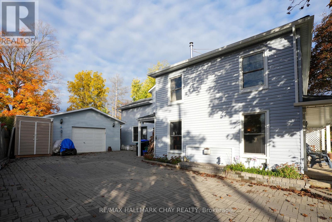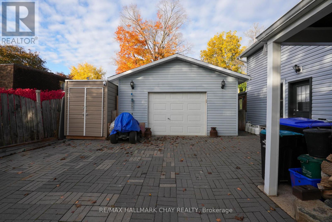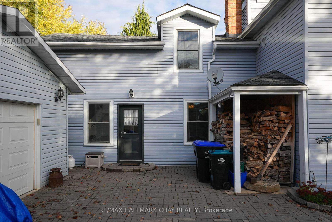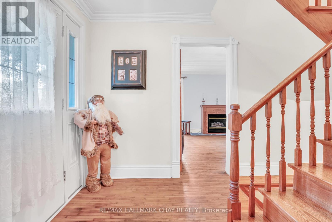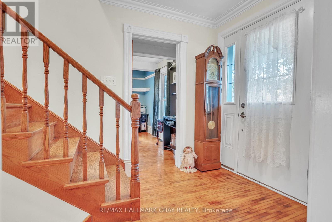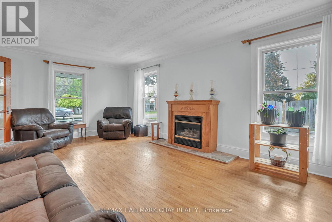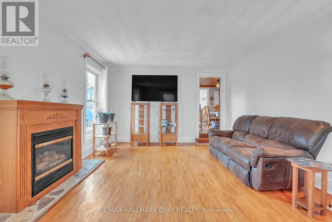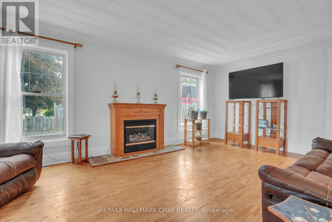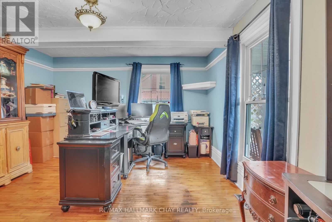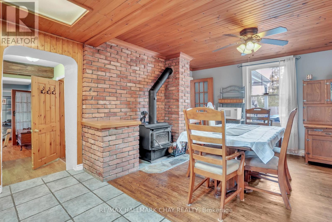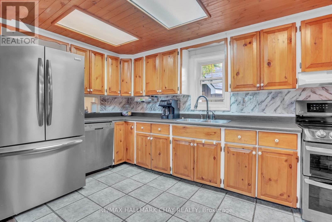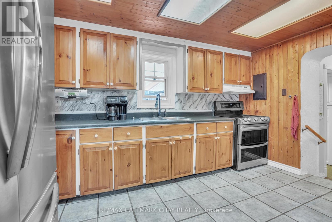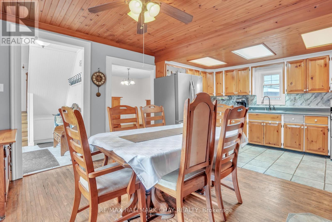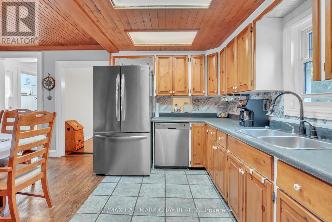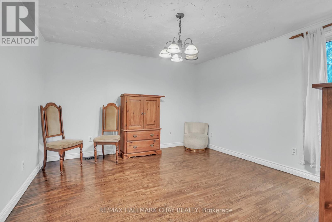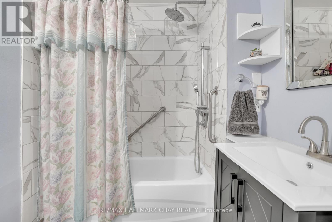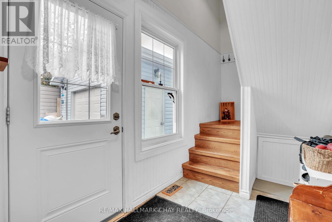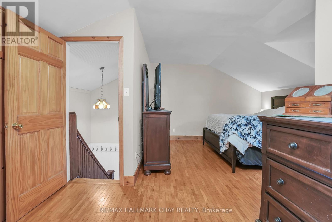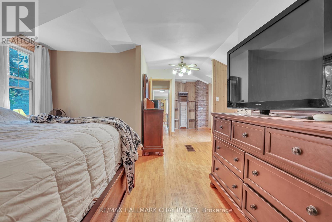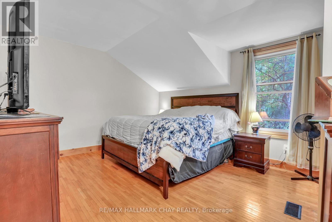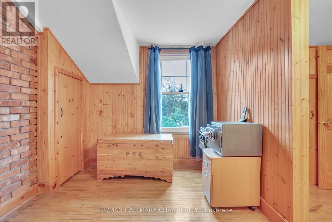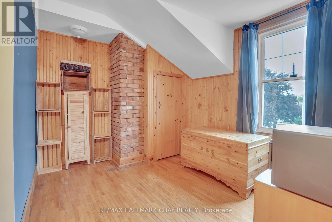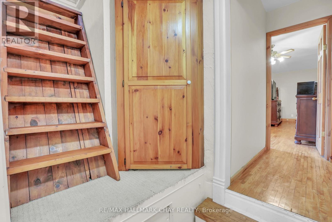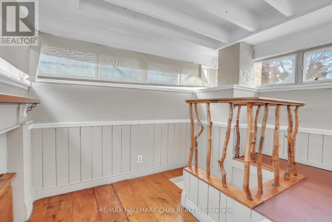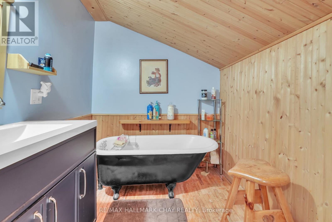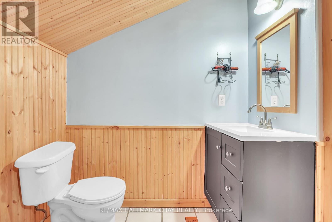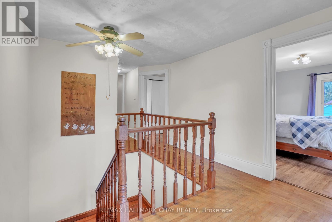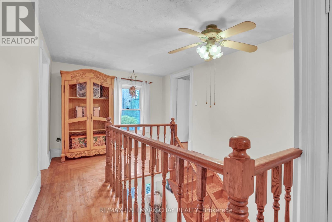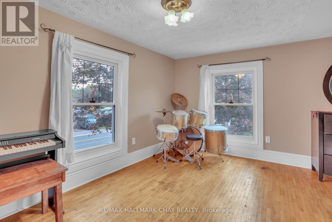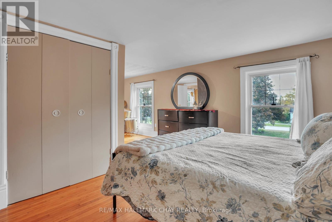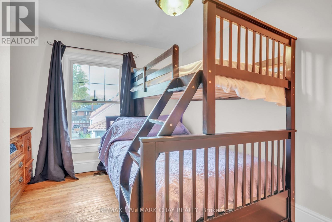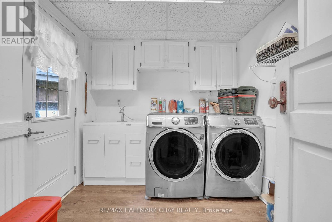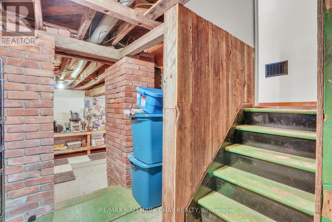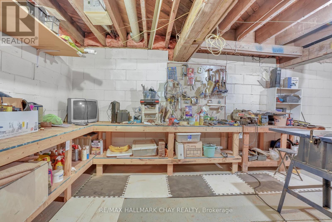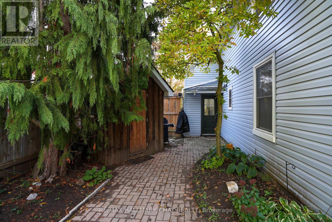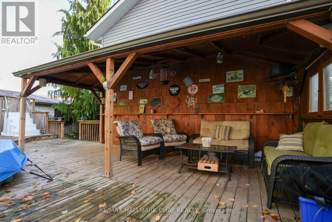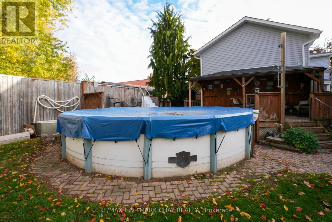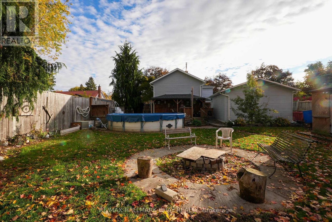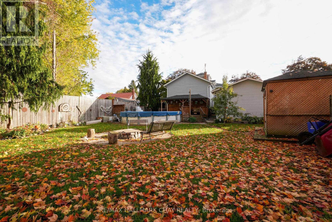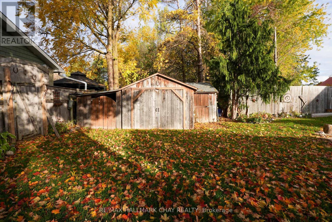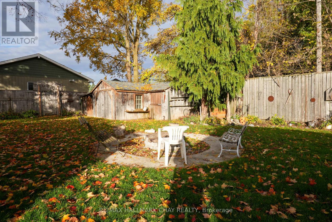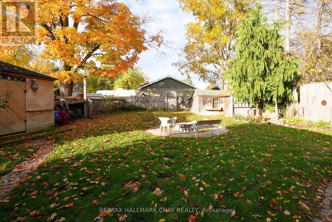6164 County Rd 13 Road Adjala-Tosorontio, Ontario L0M 1J0
$999,990
Timeless Character Meets Modern Living! This Beautiful Century Home in the Heart of Everett Offers the Perfect Mix of History, Warmth, and Everyday Comfort. Sitting on a Generous Lot, the Backyard is a True Retreat - Featuring an Above-Ground Pool (with Newer Pump and Liner), a Covered Deck for Summer Lounging, Multiple Sheds, Fire Pit, Fruit Trees, a Pool Change Room, and a Fully Fenced Yard That's Ideal for Kids and Pets. Step Inside and Fall in Love with the Authentic Details that Give This Home Its Personality - High Baseboards, Hardwood Floors, Exposed Brick, a Wood Stove, and Two Staircases that Speak to Its Century-Old Craftsmanship. The Kitchen Offers Rustic Charm and Functionality, Complete with Wood Stove and Newer Stainless Steel Appliances Including a Double Oven. The Spacious Living Room is Warm and Inviting, Centred Around a Gas Fireplace and Designed for Family Gatherings and Cozy Nights In. Upstairs, You'll Find Four Spacious Bedrooms and a Bright, Window-Filled Loft - the Perfect Spot to Read, Work, or Simply Unwind. The Upper Bath Features Double Sinks and a Clawfoot Tub, While the Main Floor Bath has Been Beautifully Renovated. Major Updates Provide Peace of Mind: Roof and Siding (2019, with Re-Insulated Exterior Walls), Windows and Doors (2021 with Transferable Warranty), Septic Tile Bed (2021), Deck (2020), and Detached Garage (2014). No Carpet Throughout, and a Sandpoint Well with Newer Pump for Outdoor Watering. Zoning Allows for a Potential Bed & Breakfast - Opening the Door to Endless Possibilities. With its Perfect Blend of Character, Comfort, and Careful Upgrades, This Everett Gem is Ready to Welcome you Home. (id:60365)
Property Details
| MLS® Number | N12482984 |
| Property Type | Single Family |
| Community Name | Everett |
| AmenitiesNearBy | Schools |
| CommunityFeatures | Community Centre |
| EquipmentType | Water Heater, Furnace |
| Features | Carpet Free, Gazebo |
| ParkingSpaceTotal | 8 |
| PoolType | Above Ground Pool |
| RentalEquipmentType | Water Heater, Furnace |
| Structure | Patio(s), Deck, Porch, Shed |
Building
| BathroomTotal | 2 |
| BedroomsAboveGround | 4 |
| BedroomsTotal | 4 |
| Age | 100+ Years |
| Amenities | Fireplace(s) |
| Appliances | Garage Door Opener Remote(s), Blinds, Dishwasher, Dryer, Garage Door Opener, Stove, Washer, Window Coverings, Refrigerator |
| BasementDevelopment | Unfinished |
| BasementType | N/a (unfinished) |
| ConstructionStyleAttachment | Detached |
| CoolingType | None |
| ExteriorFinish | Vinyl Siding |
| FireplacePresent | Yes |
| FireplaceTotal | 2 |
| FireplaceType | Woodstove |
| FlooringType | Hardwood, Laminate, Ceramic |
| FoundationType | Block |
| HeatingFuel | Natural Gas |
| HeatingType | Forced Air |
| StoriesTotal | 2 |
| SizeInterior | 2500 - 3000 Sqft |
| Type | House |
| UtilityWater | Municipal Water |
Parking
| Detached Garage | |
| Garage |
Land
| Acreage | No |
| FenceType | Fully Fenced, Fenced Yard |
| LandAmenities | Schools |
| LandscapeFeatures | Landscaped |
| Sewer | Septic System |
| SizeDepth | 165 Ft |
| SizeFrontage | 59 Ft ,10 In |
| SizeIrregular | 59.9 X 165 Ft |
| SizeTotalText | 59.9 X 165 Ft |
| ZoningDescription | Hr1 |
Rooms
| Level | Type | Length | Width | Dimensions |
|---|---|---|---|---|
| Second Level | Bedroom 4 | 3.4 m | 3.3 m | 3.4 m x 3.3 m |
| Second Level | Primary Bedroom | 8.18 m | 3.78 m | 8.18 m x 3.78 m |
| Second Level | Bedroom 2 | 6.45 m | 4.06 m | 6.45 m x 4.06 m |
| Second Level | Bedroom 3 | 3.86 m | 2.92 m | 3.86 m x 2.92 m |
| Third Level | Loft | 2.77 m | 2.79 m | 2.77 m x 2.79 m |
| Basement | Workshop | 6.27 m | 3.66 m | 6.27 m x 3.66 m |
| Main Level | Foyer | 2.11 m | 2.08 m | 2.11 m x 2.08 m |
| Main Level | Kitchen | 5.79 m | 4.13 m | 5.79 m x 4.13 m |
| Main Level | Living Room | 6.45 m | 4.04 m | 6.45 m x 4.04 m |
| Main Level | Dining Room | 4.06 m | 3.84 m | 4.06 m x 3.84 m |
| Main Level | Office | 4.22 m | 3.97 m | 4.22 m x 3.97 m |
| Main Level | Mud Room | 2.16 m | 1.83 m | 2.16 m x 1.83 m |
| Main Level | Laundry Room | 2.87 m | 2.39 m | 2.87 m x 2.39 m |
https://www.realtor.ca/real-estate/29034283/6164-county-rd-13-road-adjala-tosorontio-everett-everett
Brian Fockler
Salesperson
218 Bayfield St, 100078 & 100431
Barrie, Ontario L4M 3B6
Michelle Trumbley
Salesperson
218 Bayfield St, 100078 & 100431
Barrie, Ontario L4M 3B6

