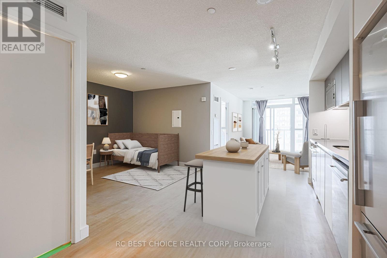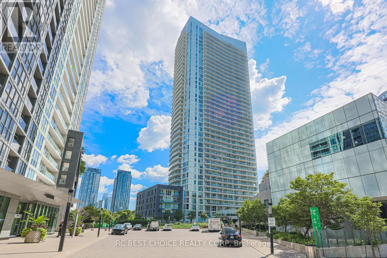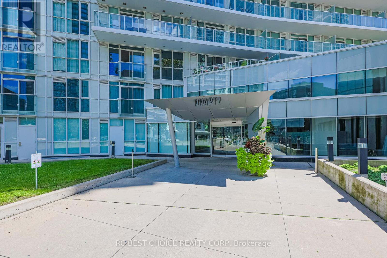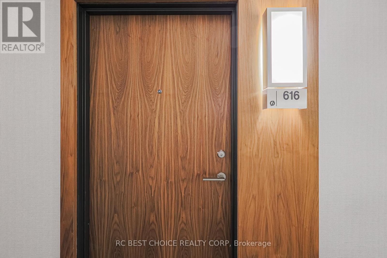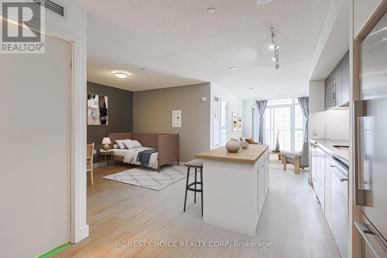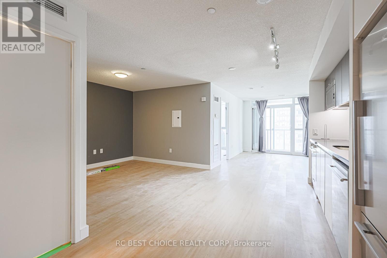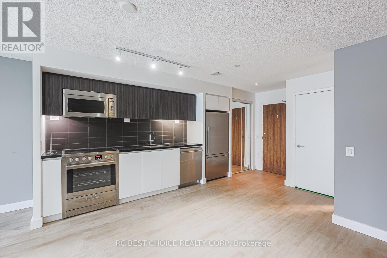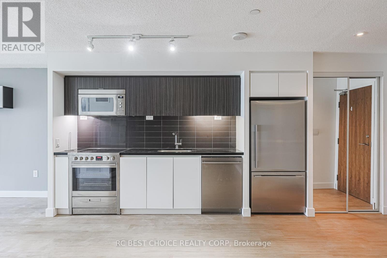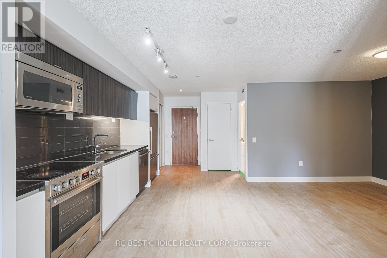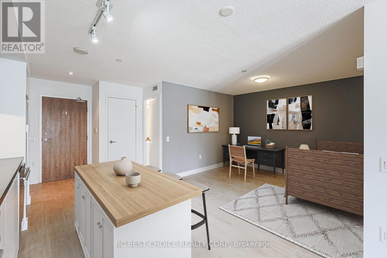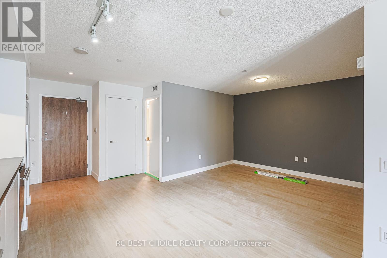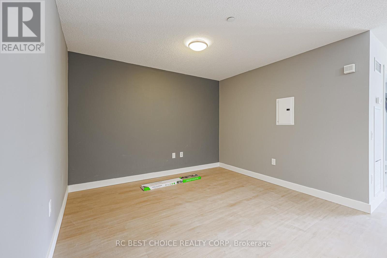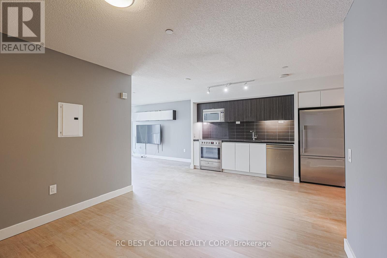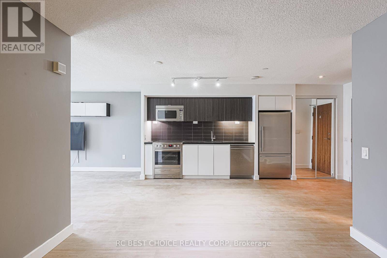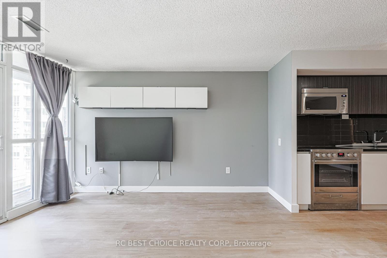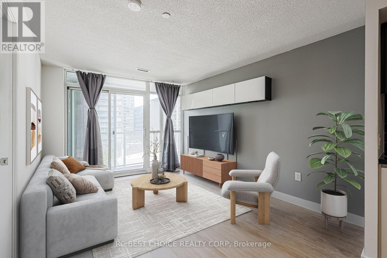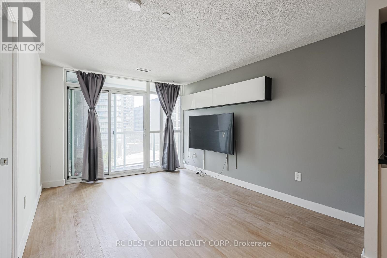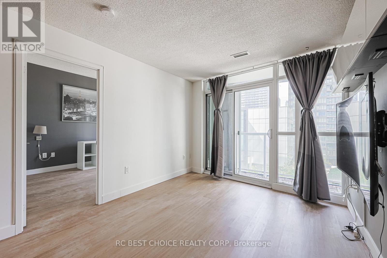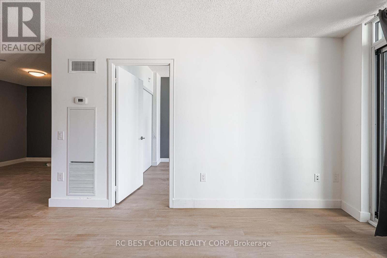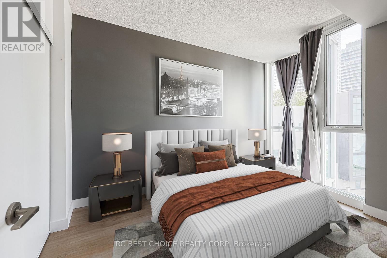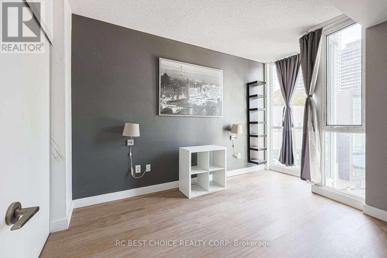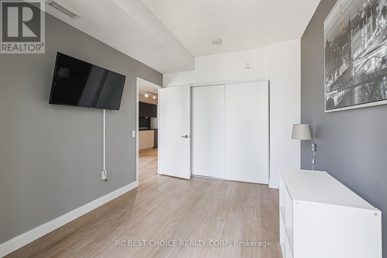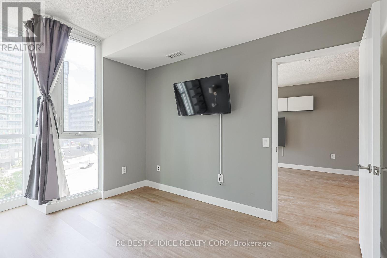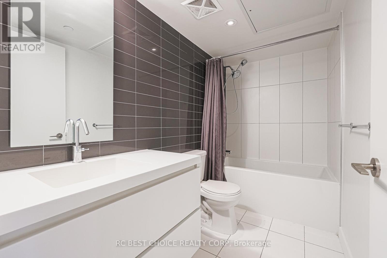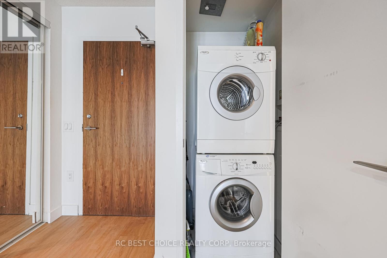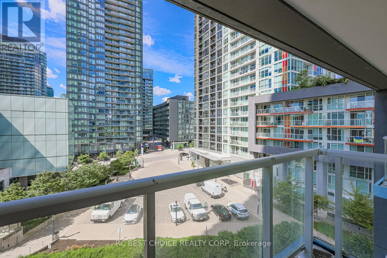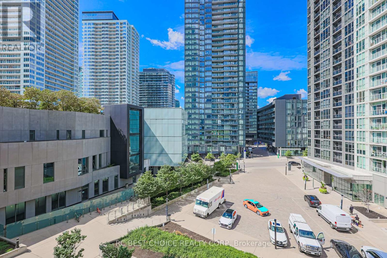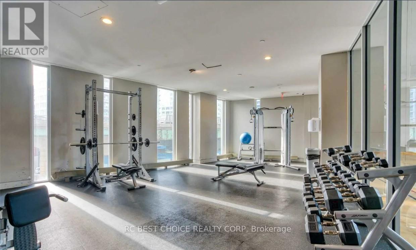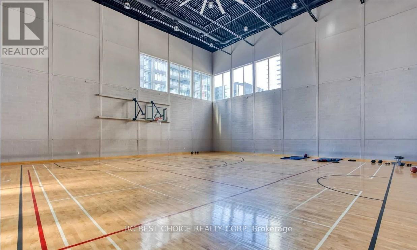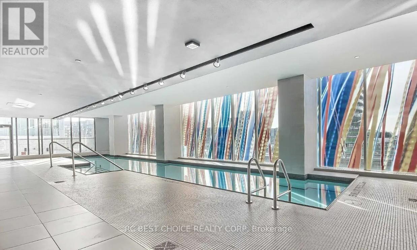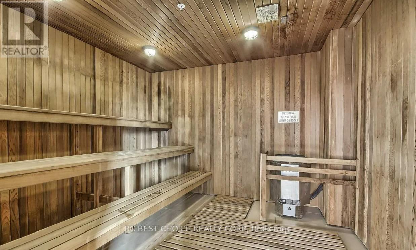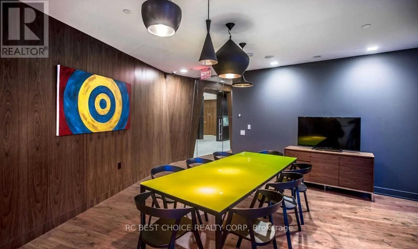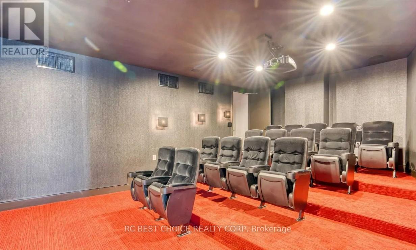616 - 75 Queens Wharf Road Toronto, Ontario M5V 0J8
$598,000Maintenance, Heat, Water, Common Area Maintenance, Parking
$665.10 Monthly
Maintenance, Heat, Water, Common Area Maintenance, Parking
$665.10 MonthlyThis bright and spacious 1+1 bedroom suite offers 9' ceilings, a sleek modern kitchen with full-sized appliances, stone countertops, and brand-new flooring throughout. The versatile den is perfect as a home office or guest room, while the rare extra-large parking spot is a true downtown luxury. Enjoy being steps from transit, the Financial and Entertainment Districts, The Well, Toronto Music Garden, Rogers Centre, CN Tower, major parks, schools, grocery stores, and a vibrant mix of trendy restaurants - the ultimate urban lifestyle for professionals and families alike. At home, indulge in resort-style amenities including a 24-hr concierge, indoor pool, gym, sauna, party and theatre rooms, games/media lounge, rooftop terrace with BBQs, basketball/badminton court, guest suites, and visitor parking. (id:60365)
Property Details
| MLS® Number | C12540948 |
| Property Type | Single Family |
| Community Name | Waterfront Communities C1 |
| AmenitiesNearBy | Park, Public Transit |
| CommunityFeatures | Pets Allowed With Restrictions, Community Centre |
| Features | Balcony, Carpet Free |
| ParkingSpaceTotal | 1 |
| PoolType | Indoor Pool |
| ViewType | City View |
Building
| BathroomTotal | 1 |
| BedroomsAboveGround | 1 |
| BedroomsBelowGround | 1 |
| BedroomsTotal | 2 |
| Age | 6 To 10 Years |
| Amenities | Security/concierge, Exercise Centre, Sauna, Separate Electricity Meters |
| Appliances | Dishwasher, Dryer, Microwave, Stove, Washer, Refrigerator |
| BasementType | None |
| CoolingType | Central Air Conditioning |
| ExteriorFinish | Concrete |
| FlooringType | Hardwood |
| HeatingFuel | Natural Gas |
| HeatingType | Forced Air |
| SizeInterior | 600 - 699 Sqft |
| Type | Apartment |
Parking
| Underground | |
| Garage |
Land
| Acreage | No |
| LandAmenities | Park, Public Transit |
| SurfaceWater | Lake/pond |
Rooms
| Level | Type | Length | Width | Dimensions |
|---|---|---|---|---|
| Main Level | Primary Bedroom | 2.85 m | 4.4 m | 2.85 m x 4.4 m |
| Main Level | Den | 3.5 m | 3.01 m | 3.5 m x 3.01 m |
| Main Level | Kitchen | 2.85 m | 2.6 m | 2.85 m x 2.6 m |
| Main Level | Dining Room | 2.85 m | 2.6 m | 2.85 m x 2.6 m |
| Main Level | Living Room | 3.14 m | 4.06 m | 3.14 m x 4.06 m |
Natalie Ho
Salesperson
95 Royal Crest Crt Unit 21
Markham, Ontario L3R 9X5

