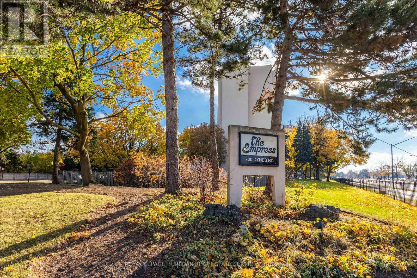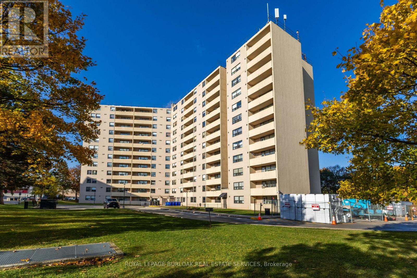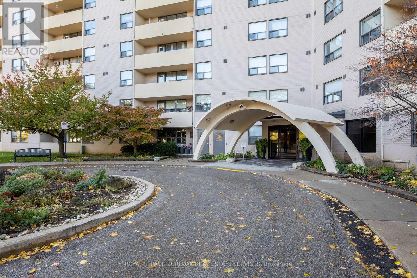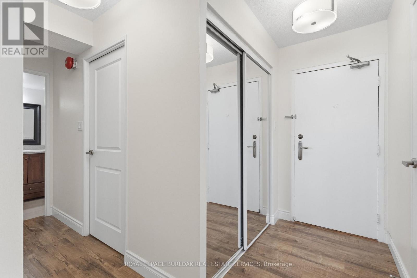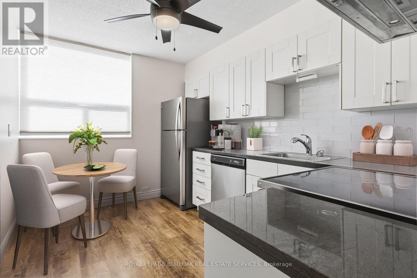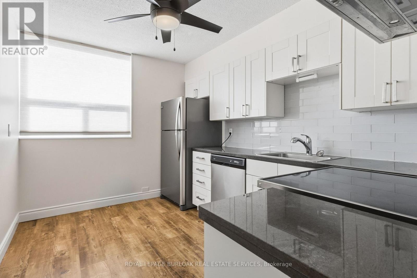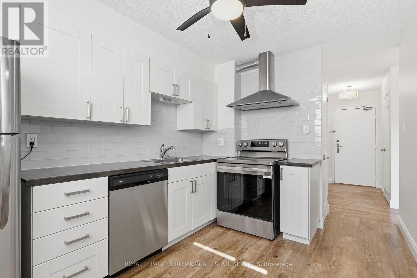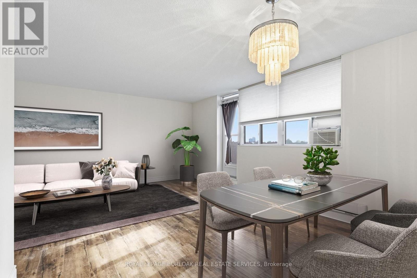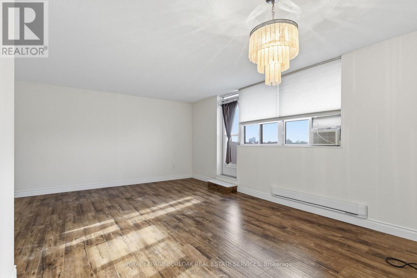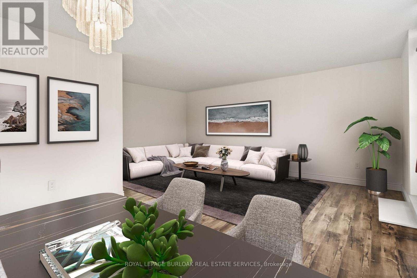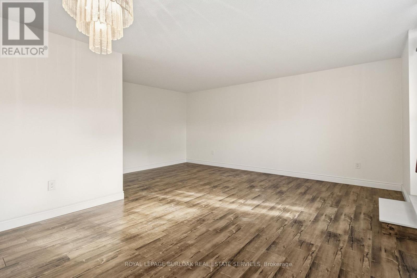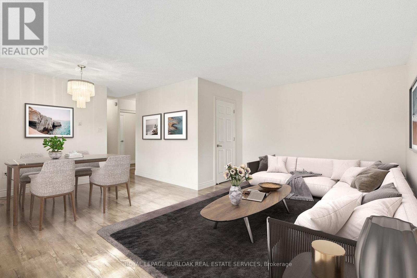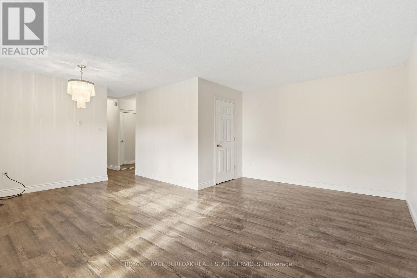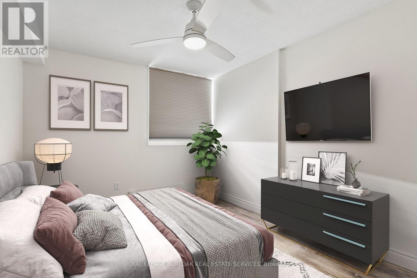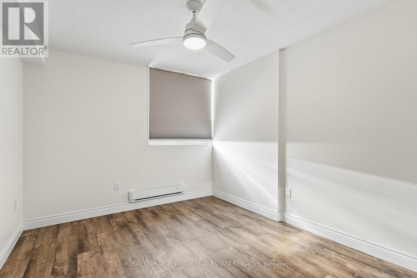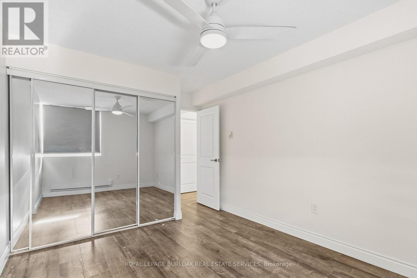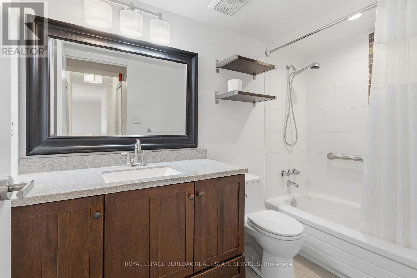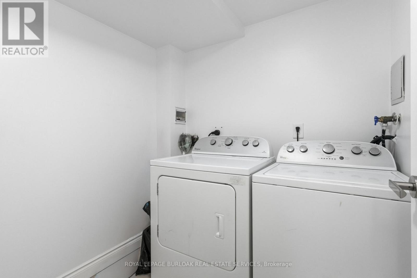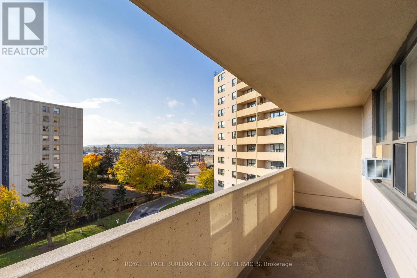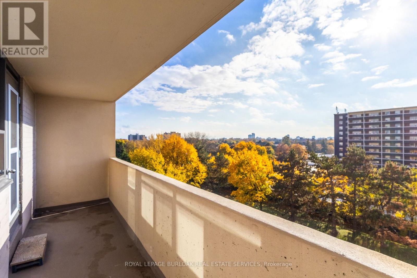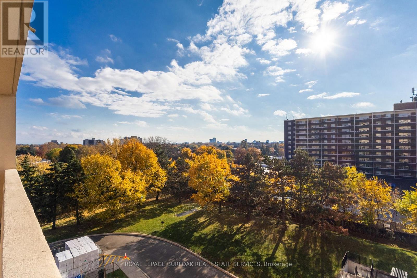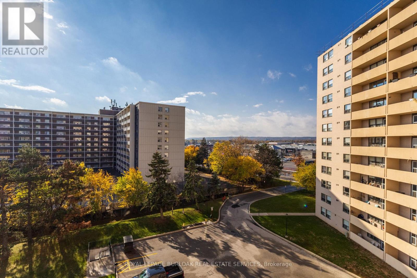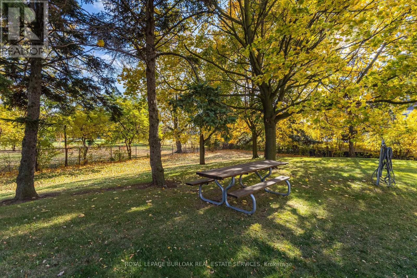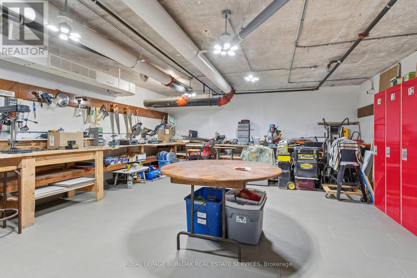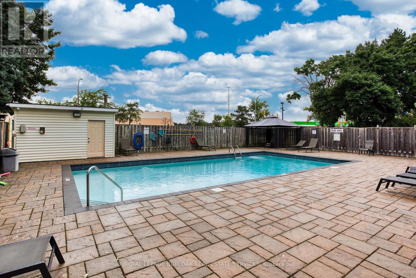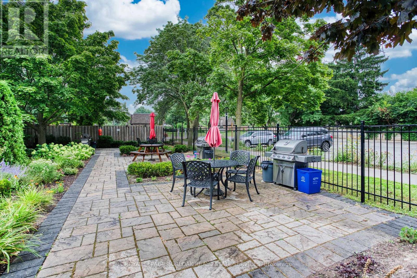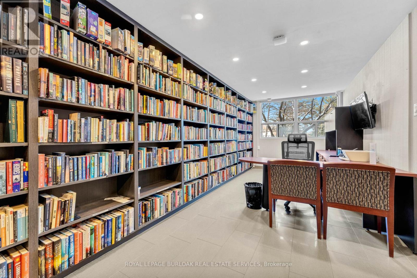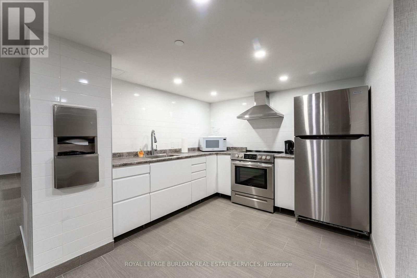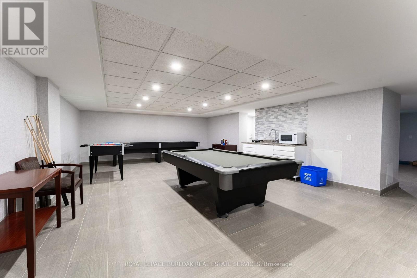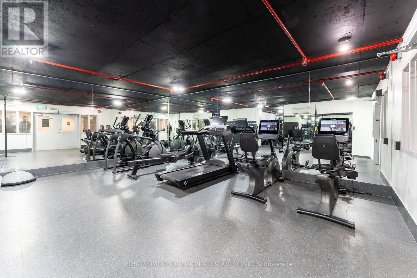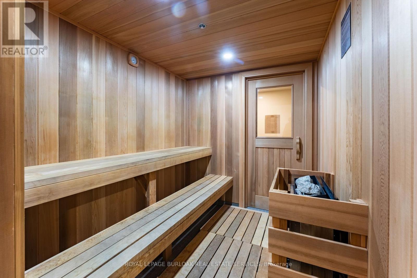616 - 700 Dynes Road Burlington, Ontario L7N 3M2
$510,000Maintenance, Common Area Maintenance, Insurance, Water, Parking
$520.33 Monthly
Maintenance, Common Area Maintenance, Insurance, Water, Parking
$520.33 MonthlyBeautifully maintained one-bedroom suite in central Burlington's Empress Condominium. This bright and spacious unit is ideally located in the heart of Burlington, just a short walk to the Burlington Centre, with easy access to shopping, dining, and many amenities. The L-shaped living room leads to a large private balcony - perfect for enjoying spectacular sunsets. The dining area is conveniently positioned off the eat-in kitchen, which features stainless steel appliances, granite countertops, and white shaker-style cabinetry. The generous bedroom includes a large double closet with mirrored doors. Updated four-piece bathroom. Convenient in-suite locker and laundry room with full-sized washer and dryer. This carpet-free suite has been freshly painted and is move-in ready. Includes one underground parking space. Residents enjoy 24-hour concierge service and an impressive range of amenities, including an outdoor pool, party room, library, fitness room, car wash bay, and ample visitor parking. Enjoy comfort, security and convenience in this well-managed condominium building. (id:60365)
Property Details
| MLS® Number | W12518692 |
| Property Type | Single Family |
| Community Name | Roseland |
| AmenitiesNearBy | Park, Place Of Worship, Public Transit |
| CommunityFeatures | Pets Allowed With Restrictions, Community Centre |
| Features | Elevator, Balcony, Level, In Suite Laundry |
| ParkingSpaceTotal | 1 |
Building
| BathroomTotal | 1 |
| BedroomsAboveGround | 1 |
| BedroomsTotal | 1 |
| Amenities | Car Wash, Security/concierge, Exercise Centre, Recreation Centre |
| Appliances | Dishwasher, Dryer, Stove, Washer, Window Coverings, Refrigerator |
| BasementType | None |
| CoolingType | Window Air Conditioner |
| ExteriorFinish | Brick |
| FoundationType | Block |
| HeatingFuel | Electric |
| HeatingType | Baseboard Heaters |
| SizeInterior | 800 - 899 Sqft |
| Type | Apartment |
Parking
| Underground | |
| Garage |
Land
| Acreage | No |
| FenceType | Fenced Yard |
| LandAmenities | Park, Place Of Worship, Public Transit |
| ZoningDescription | Rm 4 |
Rooms
| Level | Type | Length | Width | Dimensions |
|---|---|---|---|---|
| Flat | Foyer | Measurements not available | ||
| Flat | Living Room | 3.26 m | 5.74 m | 3.26 m x 5.74 m |
| Flat | Dining Room | 2.45 m | 3.83 m | 2.45 m x 3.83 m |
| Flat | Kitchen | 2.75 m | 4.2 m | 2.75 m x 4.2 m |
| Flat | Bedroom | 2.85 m | 4.3 m | 2.85 m x 4.3 m |
| Flat | Laundry Room | 1.89 m | 1.62 m | 1.89 m x 1.62 m |
| Flat | Storage | 1.9 m | 1.82 m | 1.9 m x 1.82 m |
https://www.realtor.ca/real-estate/29077282/616-700-dynes-road-burlington-roseland-roseland
Richard Harrison
Salesperson

