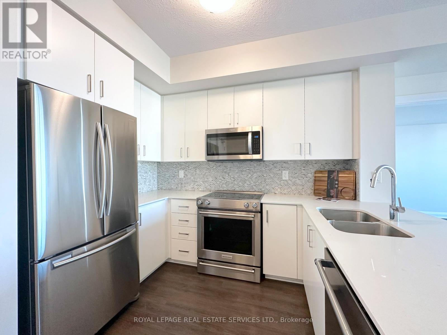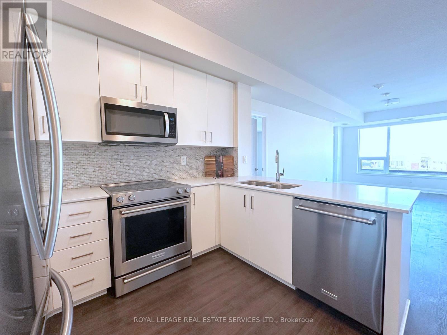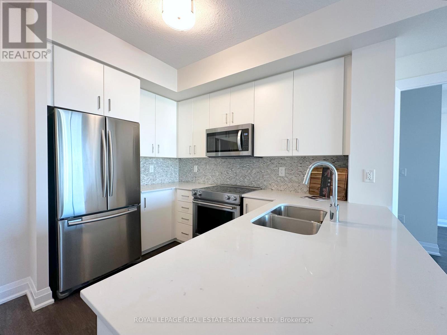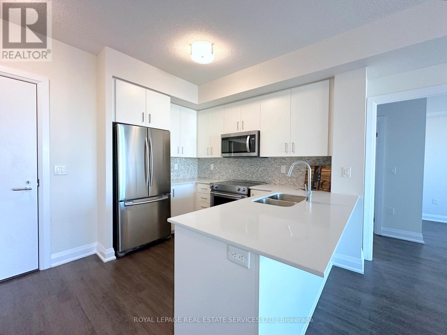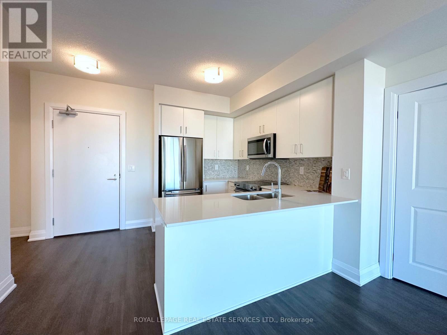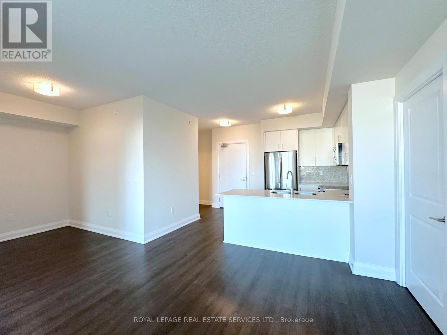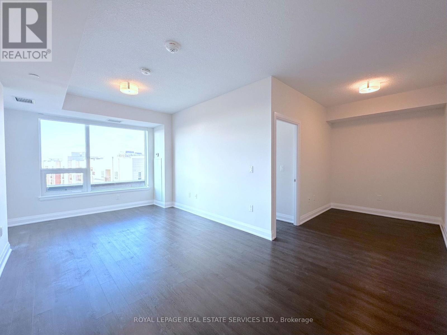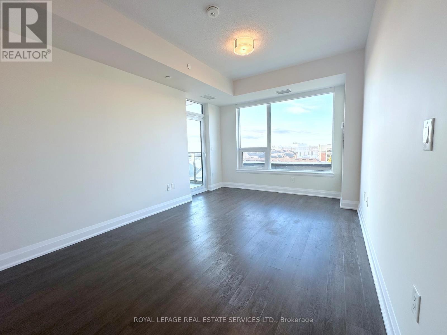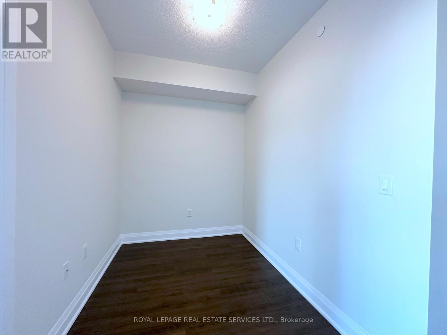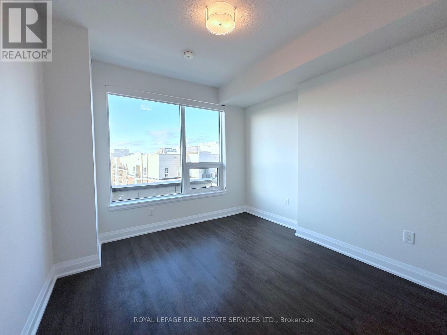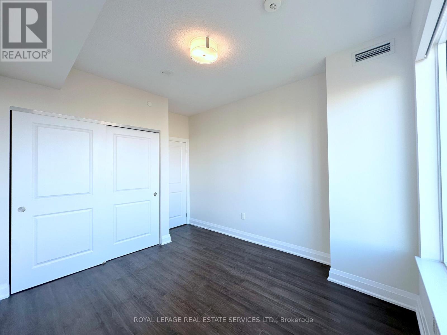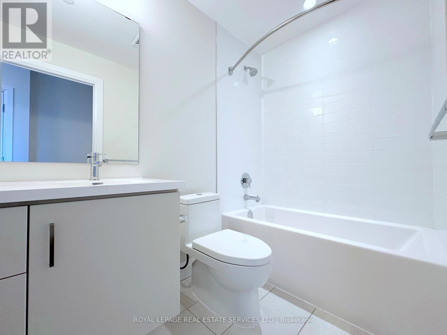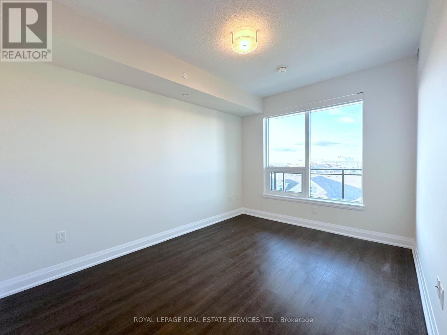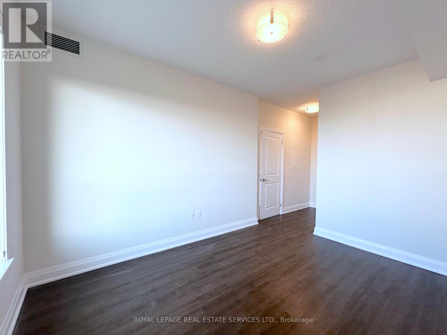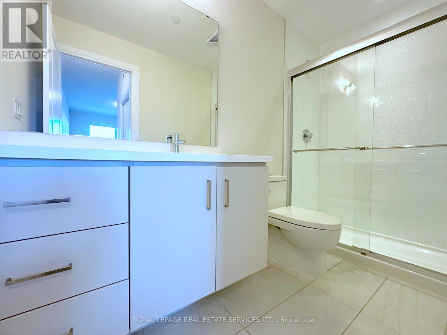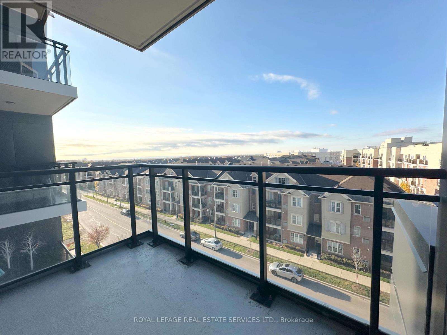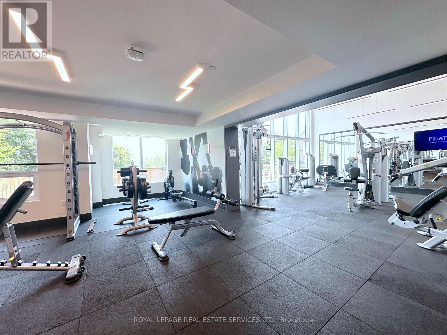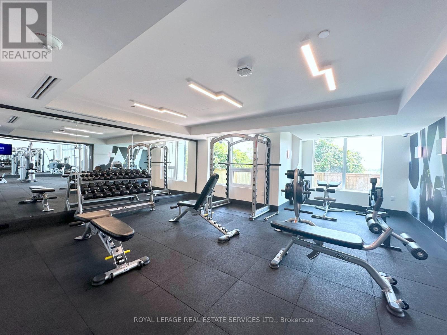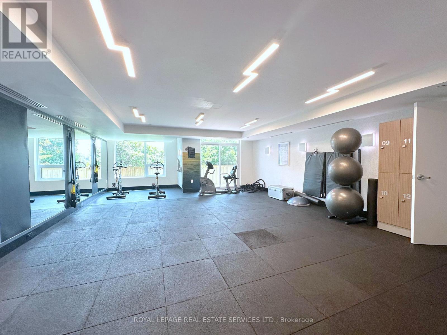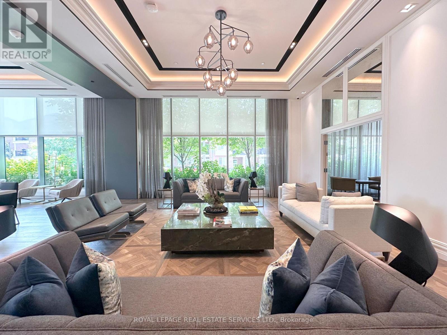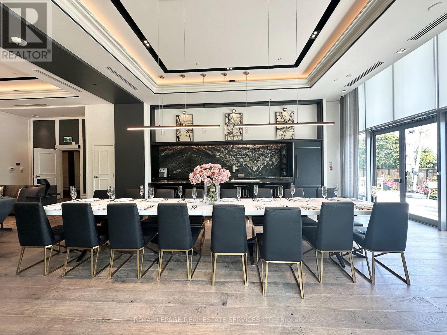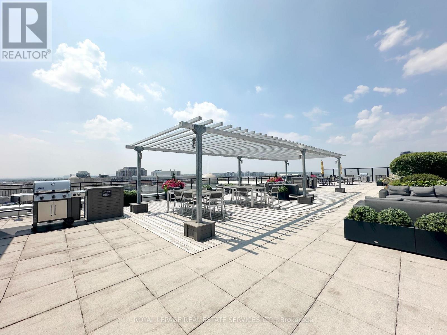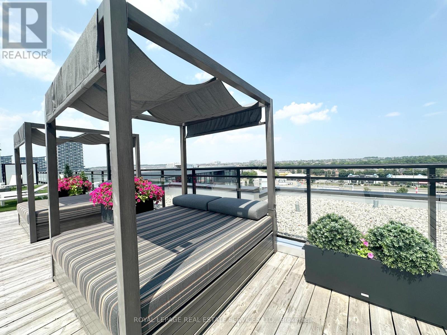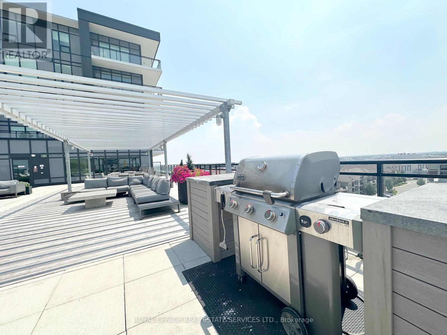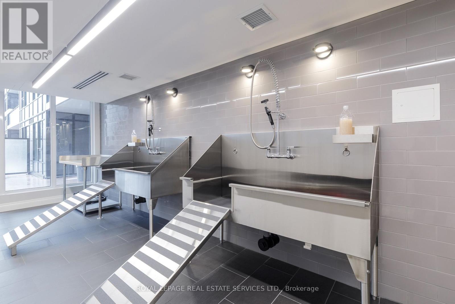616 - 2333 Taunton Road Oakville, Ontario L6H 0N5
3 Bedroom
2 Bathroom
1000 - 1199 sqft
Central Air Conditioning
$3,330 Monthly
Welcome to this beautifully designed west-facing suite offering approximately 1,005 SF of modern living space in a prestigious building with full amenities. The open-concept layout is anchored by a chef-inspired kitchen featuring Caesarstone counters, custom cabinetry, and premium appliances. The primary suite includes a sleek 3-piece ensuite and an oversized walk-in closet. A second spacious bedroom and a full main bath with a soaker tub complete the home. Additional highlights include a versatile den, custom window coverings and a private balcony. (id:60365)
Property Details
| MLS® Number | W12561394 |
| Property Type | Single Family |
| Community Name | 1015 - RO River Oaks |
| AmenitiesNearBy | Park, Public Transit, Schools |
| CommunityFeatures | Pets Allowed With Restrictions |
| Features | Balcony, Carpet Free |
Building
| BathroomTotal | 2 |
| BedroomsAboveGround | 2 |
| BedroomsBelowGround | 1 |
| BedroomsTotal | 3 |
| Amenities | Security/concierge, Recreation Centre, Party Room, Exercise Centre |
| Appliances | Dishwasher, Dryer, Microwave, Stove, Washer, Window Coverings, Refrigerator |
| BasementType | None |
| CoolingType | Central Air Conditioning |
| ExteriorFinish | Brick, Concrete |
| FlooringType | Laminate |
| SizeInterior | 1000 - 1199 Sqft |
| Type | Other |
Parking
| Underground | |
| Garage |
Land
| Acreage | No |
| LandAmenities | Park, Public Transit, Schools |
Rooms
| Level | Type | Length | Width | Dimensions |
|---|---|---|---|---|
| Flat | Living Room | 6.48 m | 3.15 m | 6.48 m x 3.15 m |
| Flat | Dining Room | 6.48 m | 3.15 m | 6.48 m x 3.15 m |
| Flat | Kitchen | 3.2 m | 2.13 m | 3.2 m x 2.13 m |
| Flat | Primary Bedroom | 3.96 m | 3.05 m | 3.96 m x 3.05 m |
| Flat | Bedroom 2 | 3.3 m | 3.07 m | 3.3 m x 3.07 m |
| Flat | Den | 2.03 m | 2.57 m | 2.03 m x 2.57 m |
Arlyn Fortin
Salesperson
Royal LePage Real Estate Services Ltd.
326 Lakeshore Rd E #a
Oakville, Ontario L6J 1J6
326 Lakeshore Rd E #a
Oakville, Ontario L6J 1J6


