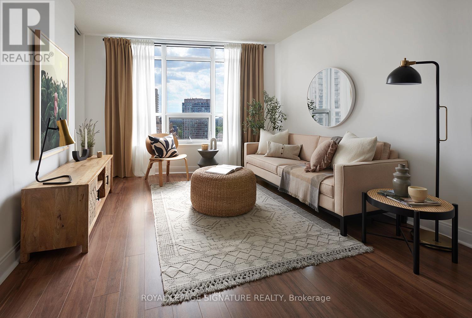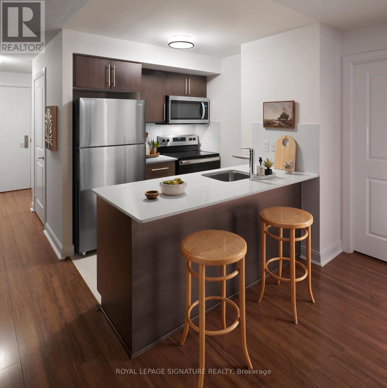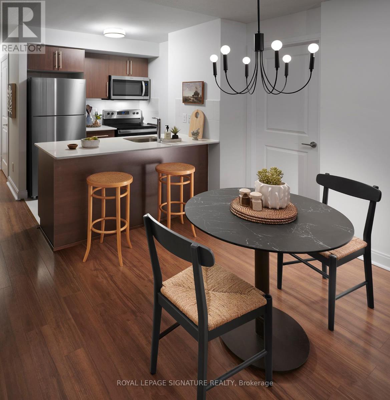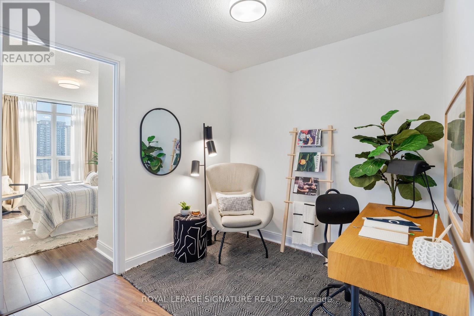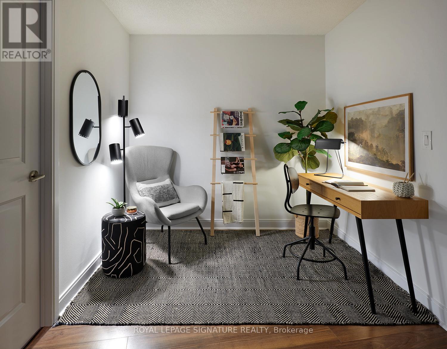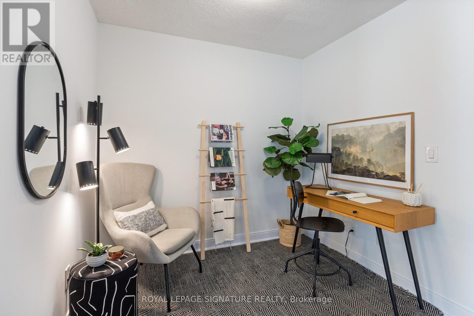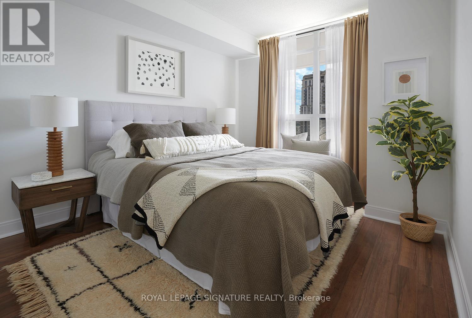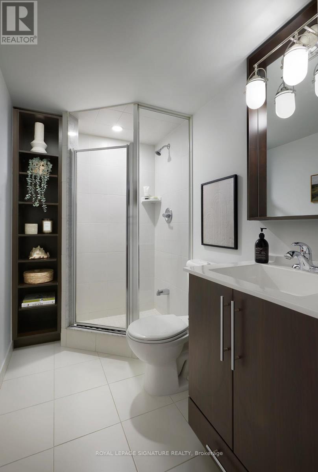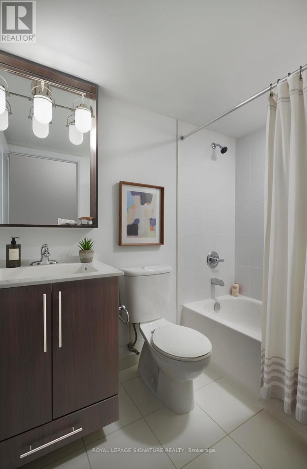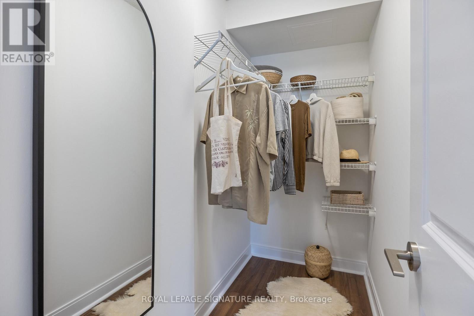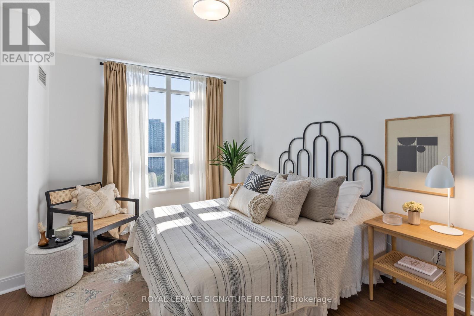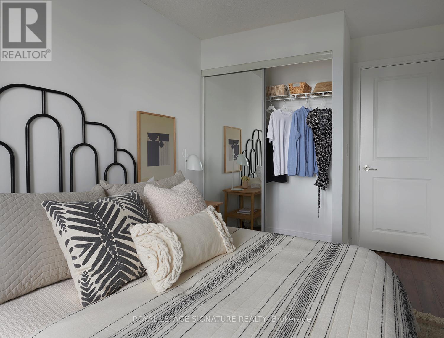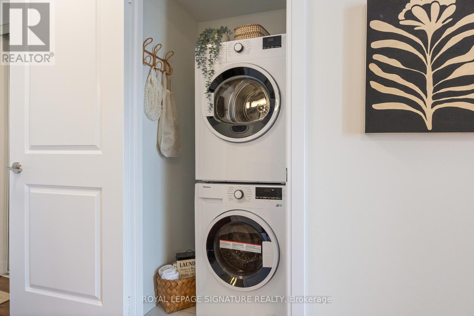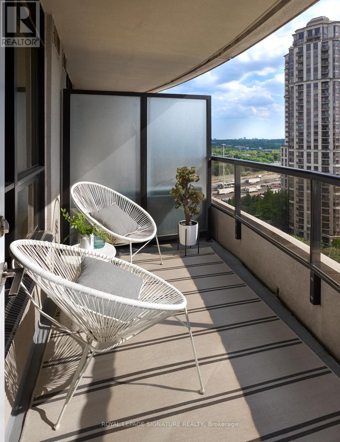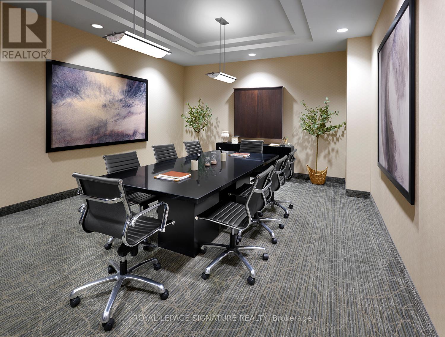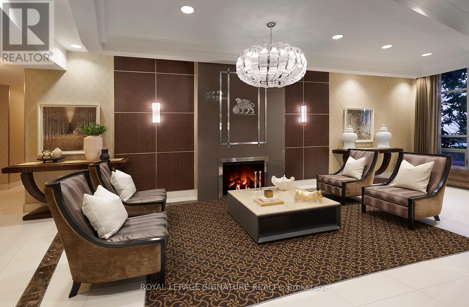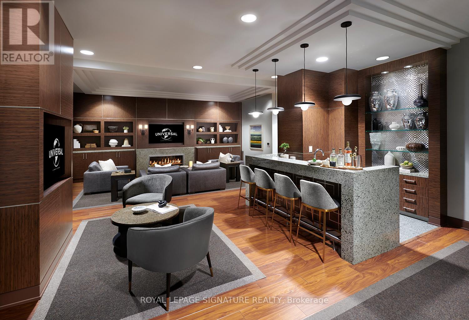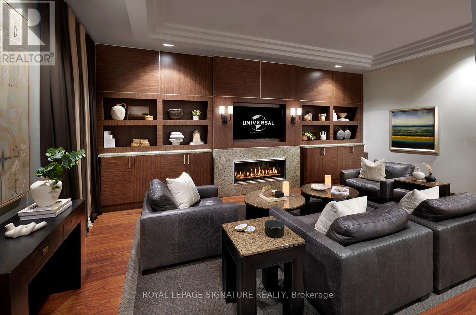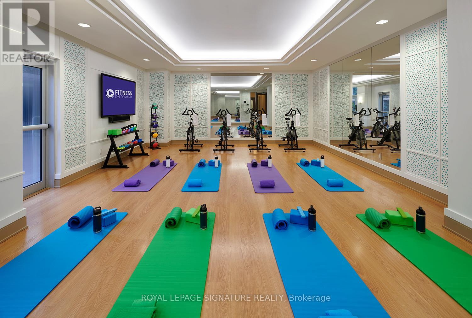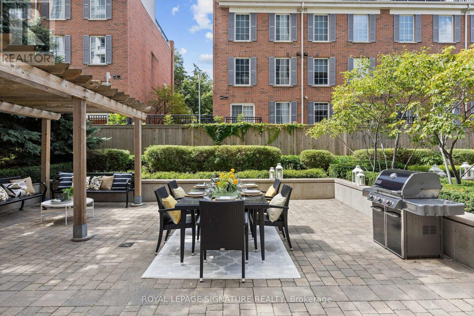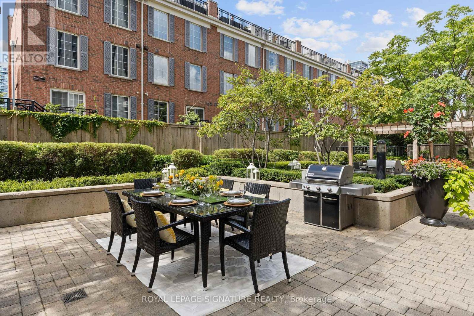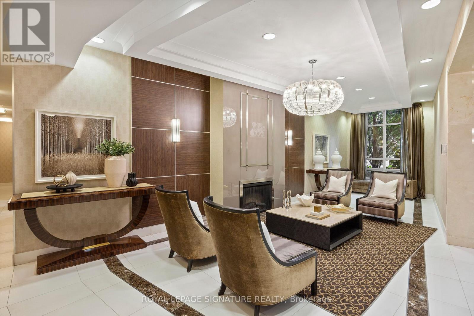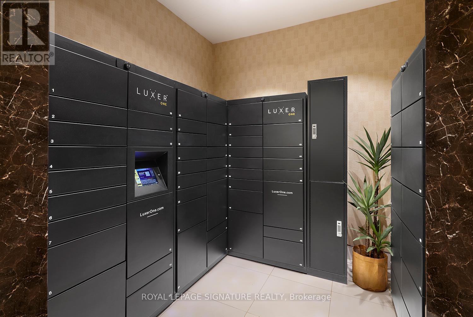616 - 105 Harrison Garden Boulevard Toronto, Ontario M2N 0C3
$3,195 Monthly
*** ONE MONTH RENT FREE + $1500 Move-In Bonus on an 18-Month Lease Term!*** Experience elevated living at 105 Harrison Garden, a contemporary 2 bedroom + den suite offering 888 sqft of refined space in the heart of Toronto's vibrant Yonge & Sheppard community. This modern residence showcases exceptional attention to detail with premium finishes, many upgrades and design. Enjoy the open concept layout with a welcoming living/dining area that leads to a private balcony. The contemporary kitchen is stylish and functional complemented by Caesarstone quartz countertops, energy star appliances and designer cabinetry. Residents enjoy premium amenities including a state-of-the-art fitness centre, a Yoga & Spin studio with FREE virtual classes, Fitness on-Demand (Jillian Michaels, Daily Burn etc), or unwind in the steam rooms. Entertain guests on the outdoor barbecue terrace. Whether you are working in the business centre with FREE Wi-fi or relaxing in the lounge with FREE Netflix, every space is designed to enhance your lifestyle! Amenities also include 24 hour: concierge, monitored security, maintenance guarantee. This building is pet friendly with Pet Events! Onsite Dry Cleaning and plenty of visitor's parking. Located steps to the subway, parks, restaurants,theatres and shopping and situated within access to top-rated schools including Earl Haig Secondary School, Cardinal Carter Academy for the Arts, and Avondale Public School. 105 Harrison is a perfect blend of luxury, comfort and convenience in one of North York's most vibrant communities! (id:60365)
Property Details
| MLS® Number | C12585334 |
| Property Type | Single Family |
| Community Name | Willowdale East |
| AmenitiesNearBy | Park, Public Transit, Place Of Worship, Schools |
| CommunityFeatures | Pets Allowed With Restrictions |
| Features | Balcony, Carpet Free, In Suite Laundry |
| ParkingSpaceTotal | 1 |
Building
| BathroomTotal | 2 |
| BedroomsAboveGround | 2 |
| BedroomsBelowGround | 1 |
| BedroomsTotal | 3 |
| Amenities | Security/concierge, Exercise Centre, Party Room, Visitor Parking |
| Appliances | Stove, Refrigerator |
| BasementType | None |
| CoolingType | Central Air Conditioning |
| ExteriorFinish | Brick |
| FlooringType | Laminate |
| HeatingFuel | Natural Gas |
| HeatingType | Forced Air |
| SizeInterior | 800 - 899 Sqft |
| Type | Apartment |
Parking
| Underground | |
| Garage |
Land
| Acreage | No |
| LandAmenities | Park, Public Transit, Place Of Worship, Schools |
Rooms
| Level | Type | Length | Width | Dimensions |
|---|---|---|---|---|
| Flat | Living Room | 5.03 m | 3.23 m | 5.03 m x 3.23 m |
| Flat | Dining Room | 5.03 m | 3.23 m | 5.03 m x 3.23 m |
| Flat | Kitchen | 2.72 m | 2.29 m | 2.72 m x 2.29 m |
| Flat | Primary Bedroom | 3.78 m | 2.95 m | 3.78 m x 2.95 m |
| Flat | Bedroom 2 | 3.51 m | 2.97 m | 3.51 m x 2.97 m |
| Flat | Den | 3.12 m | 2.26 m | 3.12 m x 2.26 m |
Christina Marie Paisley
Salesperson
8 Sampson Mews Suite 201 The Shops At Don Mills
Toronto, Ontario M3C 0H5

