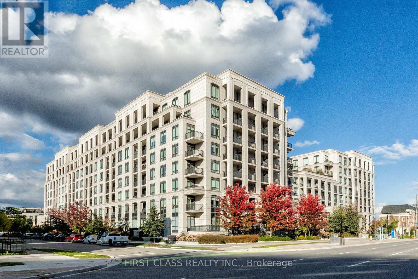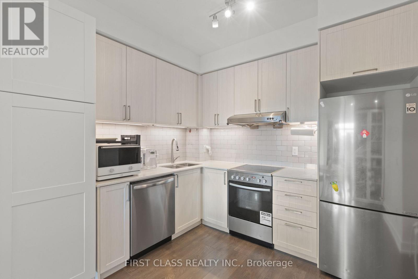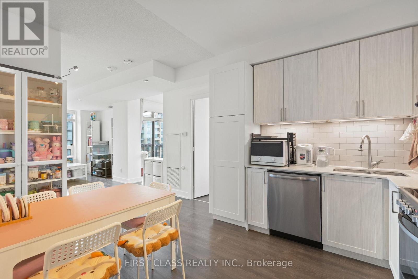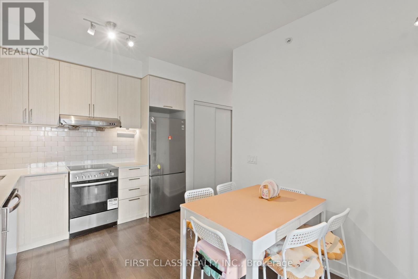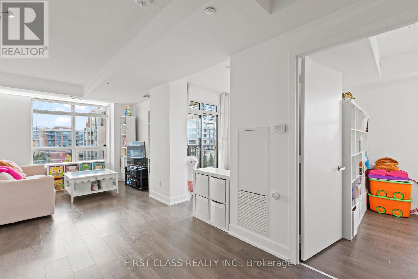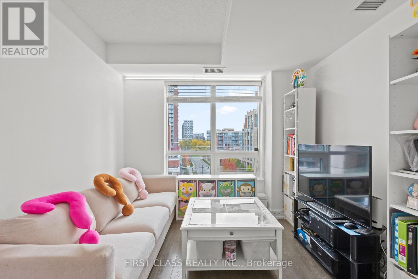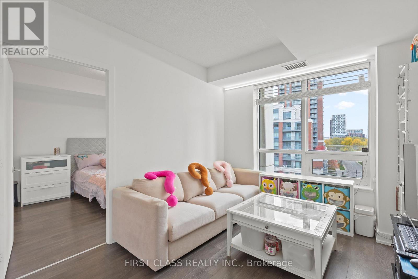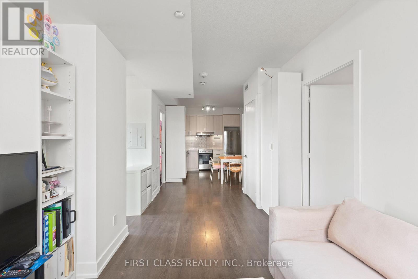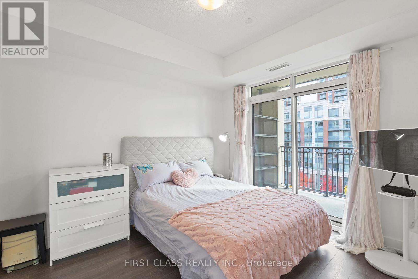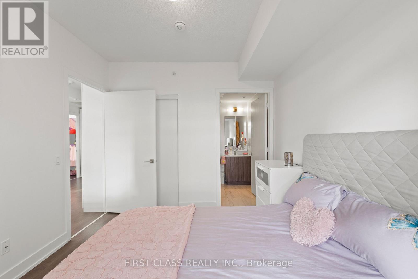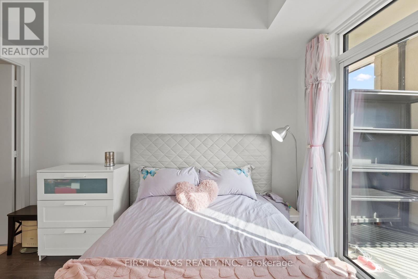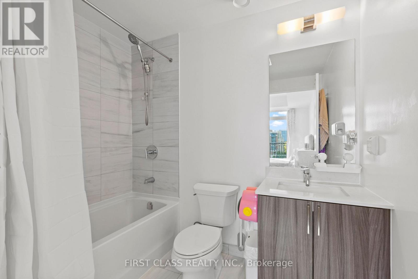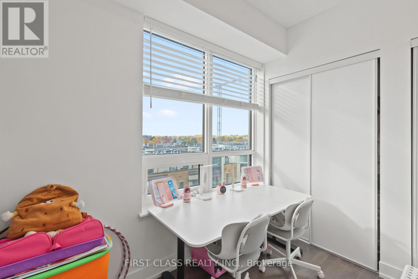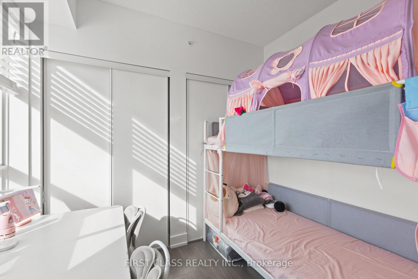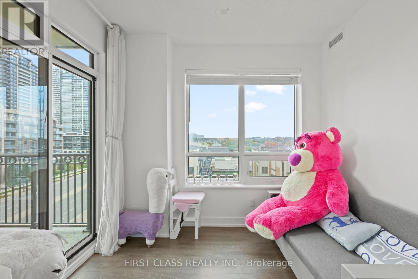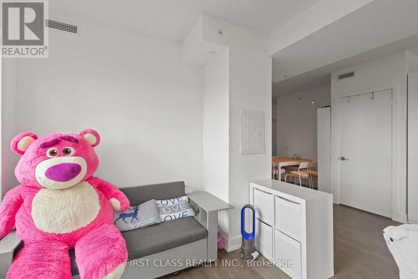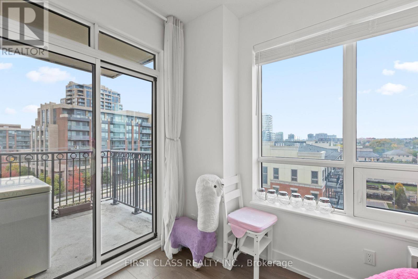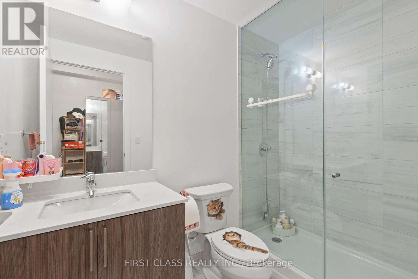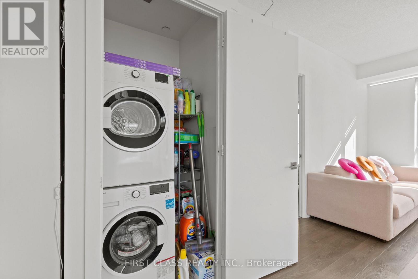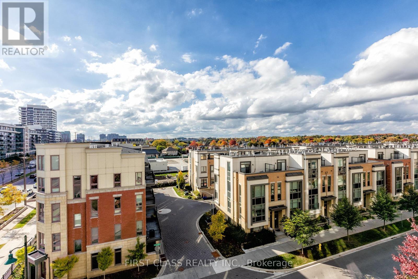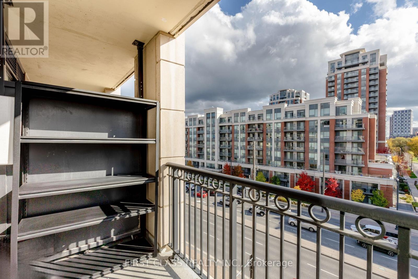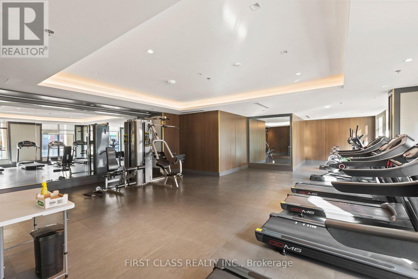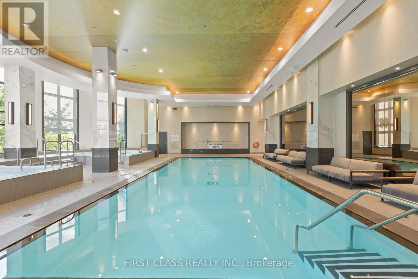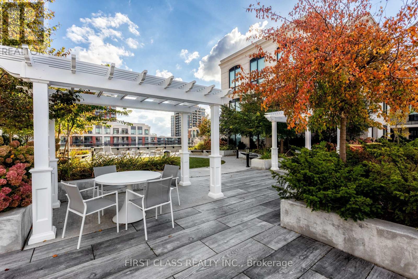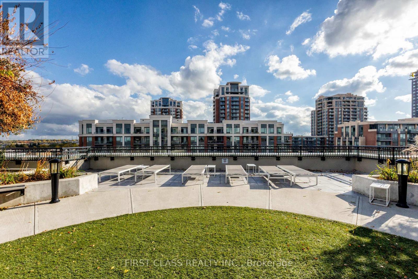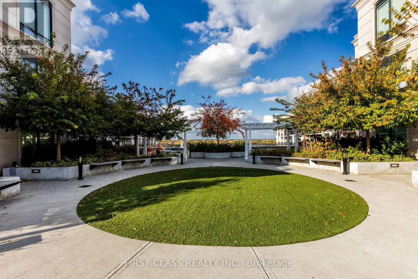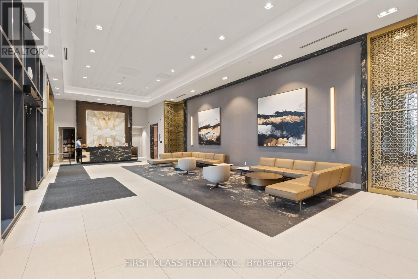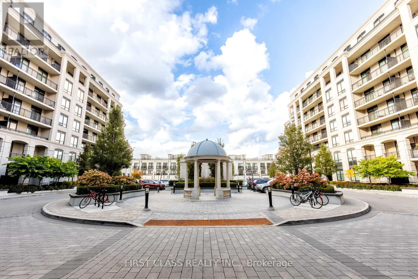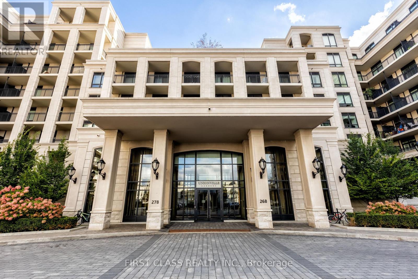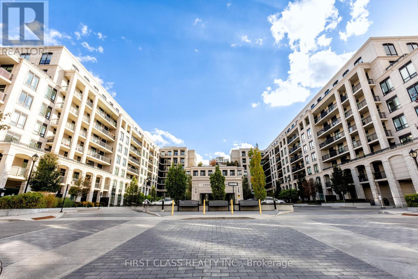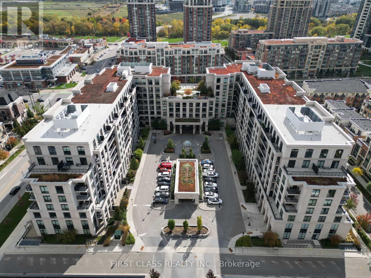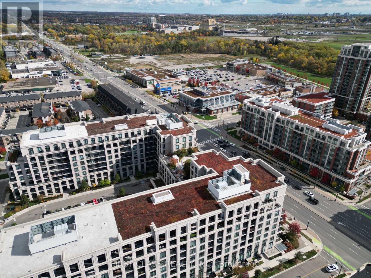615w - 268 Buchanan Drive Markham, Ontario L3R 8G9
$750,000Maintenance, Water, Common Area Maintenance, Insurance, Parking
$843.78 Monthly
Maintenance, Water, Common Area Maintenance, Insurance, Parking
$843.78 MonthlyLuxury Corner Suite with Unobstructed Southwest Views! Bright and spacious 2+1 bedroom, 2-bath layout (approx. 880 sq ft) featuring two side-by-side parking spots plus a locker - a rare find in Unionville Gardens!Enjoy resort-style amenities including a 24-hr concierge, indoor pool, sauna, gym, yoga room, guest suites, and an elegant party room. The maintenance fee ($843) includes all utilities-heat, A/C, and water-for a truly worry-free lifestyle.Just steps to Whole Foods, restaurants, VIVA transit, Hwy 7, and top-ranked Unionville High School. Perfect for a small family, professional couple, or downsizer seeking comfort, convenience, and a prime location.Don't miss this beautiful corner home filled with natural light! (id:60365)
Property Details
| MLS® Number | N12480440 |
| Property Type | Single Family |
| Community Name | Unionville |
| AmenitiesNearBy | Park, Public Transit, Schools |
| CommunityFeatures | Pets Allowed With Restrictions, School Bus |
| Features | Balcony, In Suite Laundry |
| ParkingSpaceTotal | 2 |
| PoolType | Indoor Pool |
Building
| BathroomTotal | 2 |
| BedroomsAboveGround | 2 |
| BedroomsBelowGround | 1 |
| BedroomsTotal | 3 |
| Amenities | Security/concierge, Exercise Centre, Party Room, Visitor Parking, Storage - Locker |
| Appliances | Dryer, Washer, Window Coverings |
| BasementType | None |
| CoolingType | Central Air Conditioning |
| ExteriorFinish | Concrete |
| HeatingFuel | Natural Gas |
| HeatingType | Forced Air |
| SizeInterior | 800 - 899 Sqft |
| Type | Apartment |
Parking
| Underground | |
| Garage |
Land
| Acreage | No |
| LandAmenities | Park, Public Transit, Schools |
Rooms
| Level | Type | Length | Width | Dimensions |
|---|---|---|---|---|
| Flat | Primary Bedroom | 3.67 m | 3.22 m | 3.67 m x 3.22 m |
| Flat | Bedroom 2 | 3.14 m | 2.94 m | 3.14 m x 2.94 m |
| Flat | Den | 2.9 m | 2.94 m | 2.9 m x 2.94 m |
| Flat | Kitchen | 3.49 m | 1.86 m | 3.49 m x 1.86 m |
| Flat | Living Room | 2.57 m | 3 m | 2.57 m x 3 m |
https://www.realtor.ca/real-estate/29028978/615w-268-buchanan-drive-markham-unionville-unionville
Sharon Zhu
Salesperson
7481 Woodbine Ave #203
Markham, Ontario L3R 2W1

