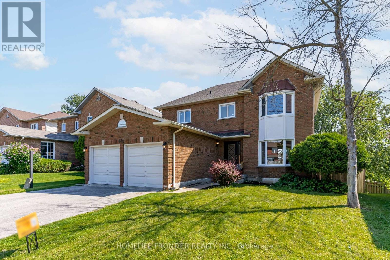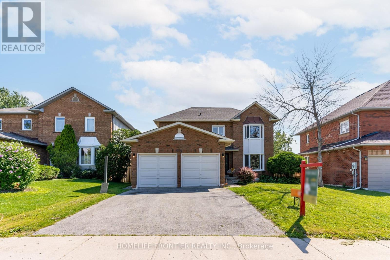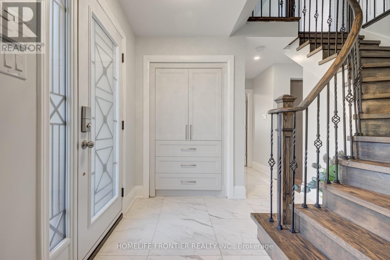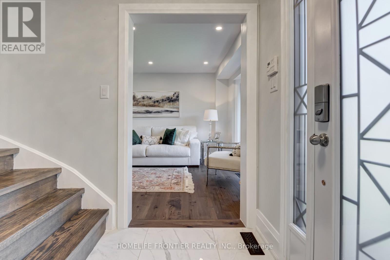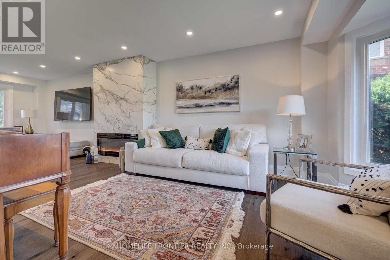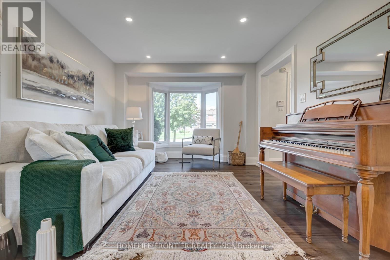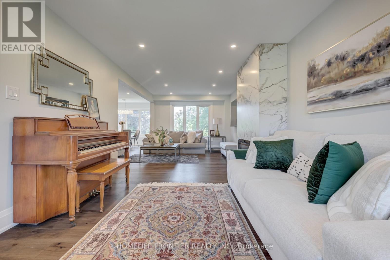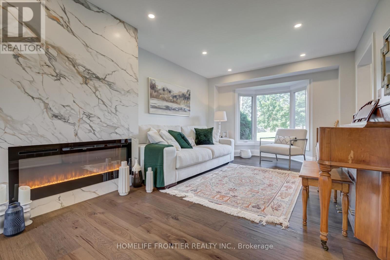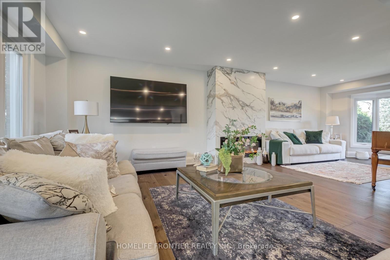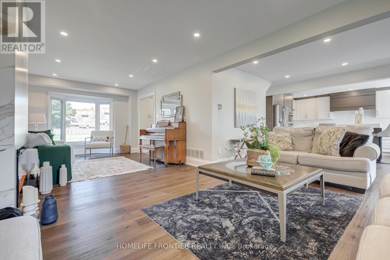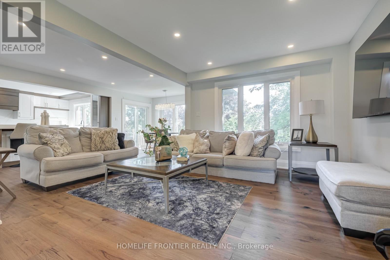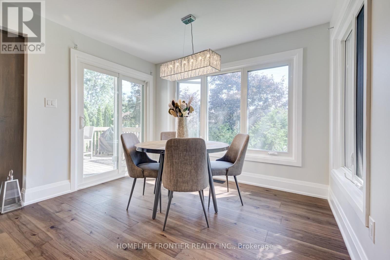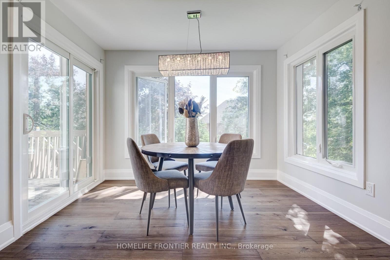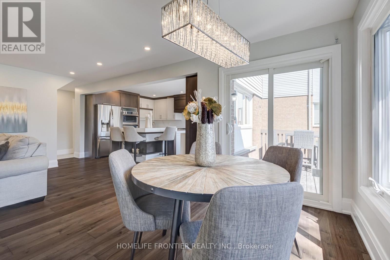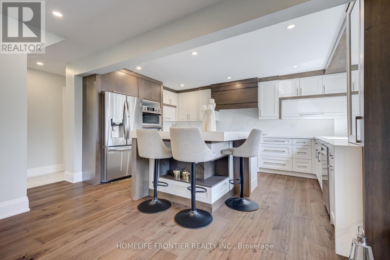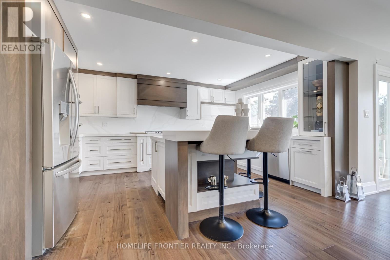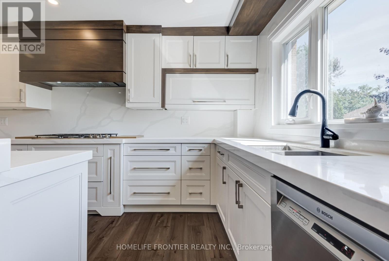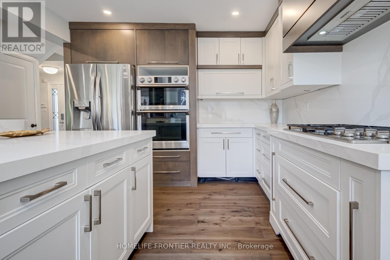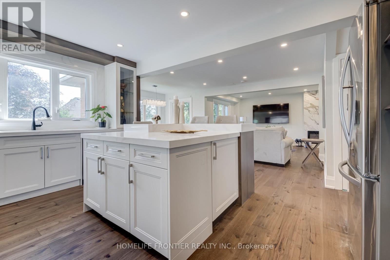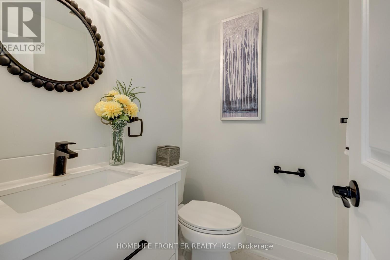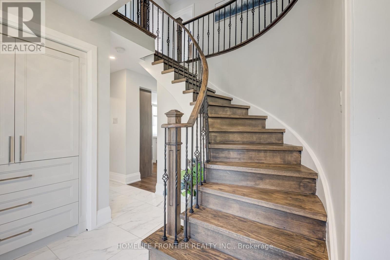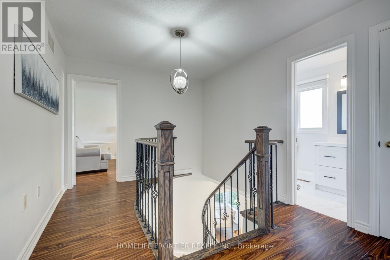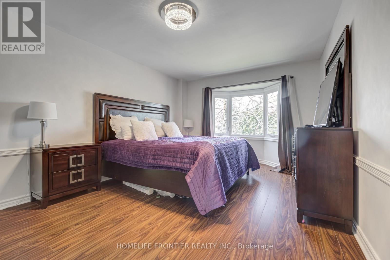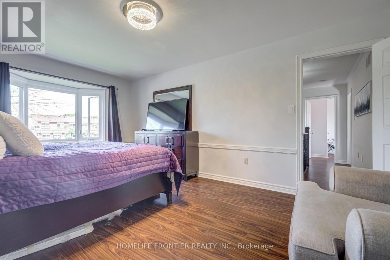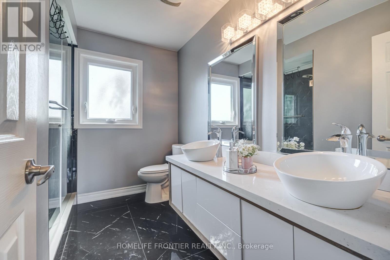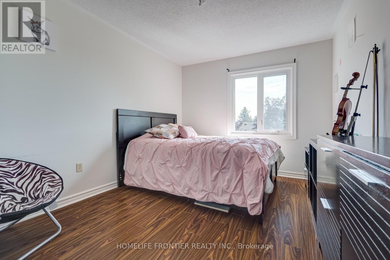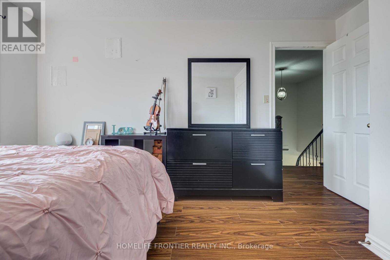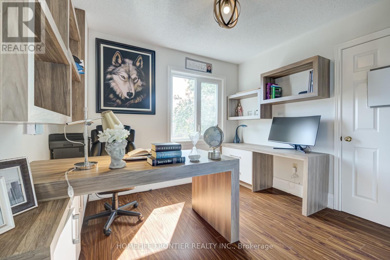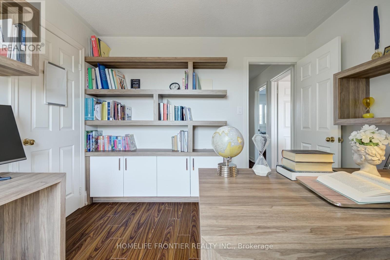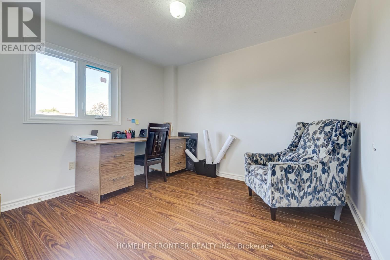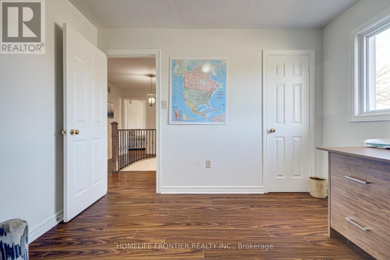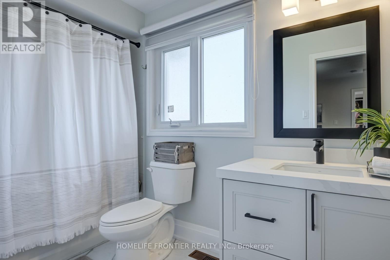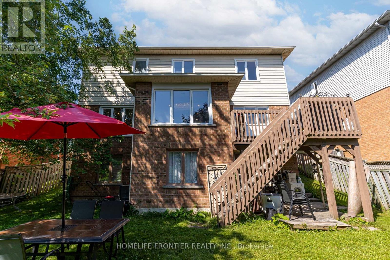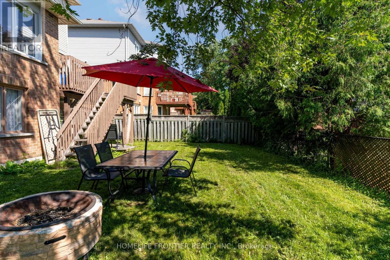615 Sandford Street Newmarket, Ontario L3X 1T4
$3,500 Monthly
Welcome to this stunning 4-bedroom gem that epitomizes modern elegance and comfort. Nestled in a desirable neighborhood, this recently renovated home offers an abundance of space and natural light. Step inside and be greeted by the grand foyer, setting the tone for the upscale features that await. The open-concept layout seamlessly connects the spacious living room, perfect for gatherings, to the chef's dream kitchen complete with high-end appliances, ample counter space, and a large island. Other highlights of this home include a bright dining room, a large and modern fireplace, high ceilings. Master bedroom comes with walking closet and 4 pc ensuite. 3other bedrooms are all bright, large and with good size closets. (id:60365)
Property Details
| MLS® Number | N12370819 |
| Property Type | Single Family |
| Community Name | Armitage |
| EquipmentType | Water Heater |
| ParkingSpaceTotal | 4 |
| RentalEquipmentType | Water Heater |
Building
| BathroomTotal | 3 |
| BedroomsAboveGround | 4 |
| BedroomsTotal | 4 |
| Appliances | Central Vacuum, Range |
| ConstructionStyleAttachment | Detached |
| CoolingType | Central Air Conditioning |
| ExteriorFinish | Brick |
| FireplacePresent | Yes |
| FlooringType | Hardwood, Laminate |
| FoundationType | Concrete |
| HalfBathTotal | 1 |
| HeatingFuel | Natural Gas |
| HeatingType | Forced Air |
| StoriesTotal | 2 |
| SizeInterior | 2000 - 2500 Sqft |
| Type | House |
| UtilityWater | Municipal Water |
Parking
| Attached Garage | |
| Garage |
Land
| Acreage | No |
| Sewer | Sanitary Sewer |
| SizeDepth | 106 Ft ,3 In |
| SizeFrontage | 46 Ft ,10 In |
| SizeIrregular | 46.9 X 106.3 Ft |
| SizeTotalText | 46.9 X 106.3 Ft |
Rooms
| Level | Type | Length | Width | Dimensions |
|---|---|---|---|---|
| Second Level | Primary Bedroom | 6 m | 3.5 m | 6 m x 3.5 m |
| Second Level | Bedroom 2 | 3.17 m | 3.02 m | 3.17 m x 3.02 m |
| Second Level | Bedroom 3 | 3.02 m | 3.57 m | 3.02 m x 3.57 m |
| Second Level | Bedroom 4 | 3.33 m | 3.01 m | 3.33 m x 3.01 m |
| Main Level | Living Room | 8.6 m | 3.65 m | 8.6 m x 3.65 m |
| Main Level | Family Room | 4.85 m | 6 m | 4.85 m x 6 m |
| Main Level | Dining Room | 3.26 m | 3.28 m | 3.26 m x 3.28 m |
| Main Level | Kitchen | 3.46 m | 4.85 m | 3.46 m x 4.85 m |
| Main Level | Foyer | Measurements not available |
https://www.realtor.ca/real-estate/28792067/615-sandford-street-newmarket-armitage-armitage
Halgord Modarresi
Salesperson
7620 Yonge Street Unit 400
Thornhill, Ontario L4J 1V9

