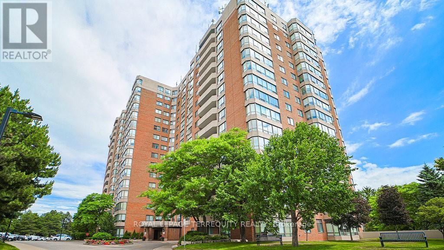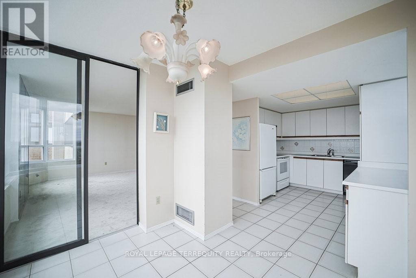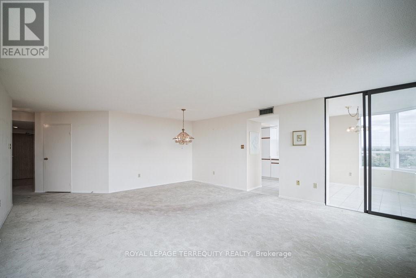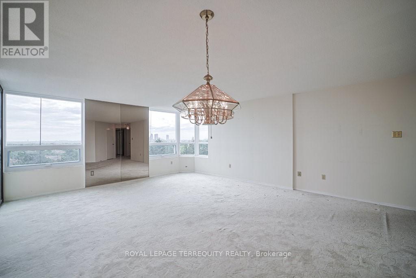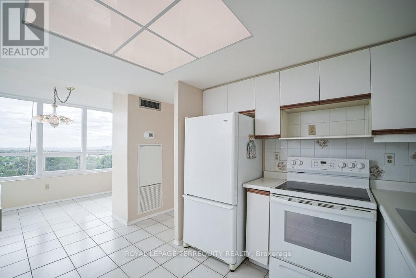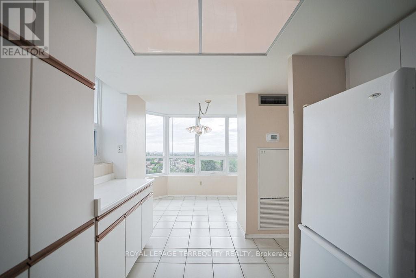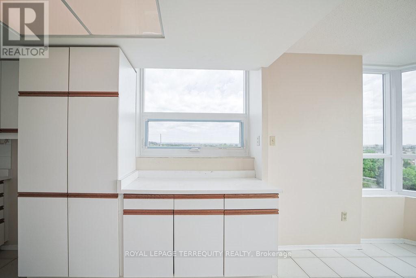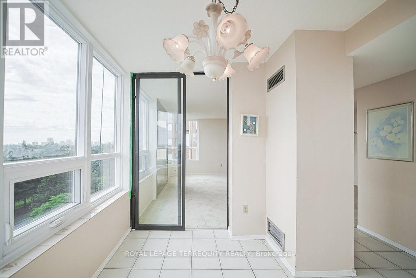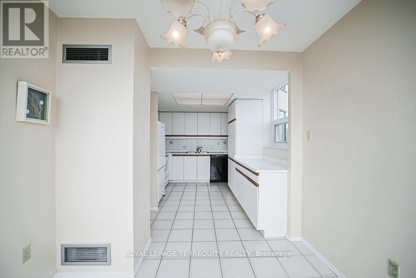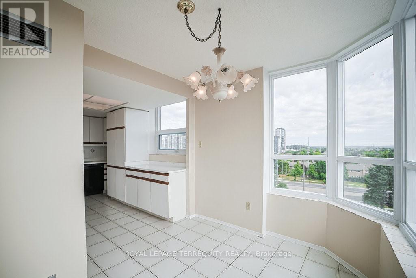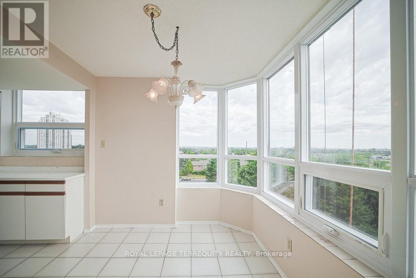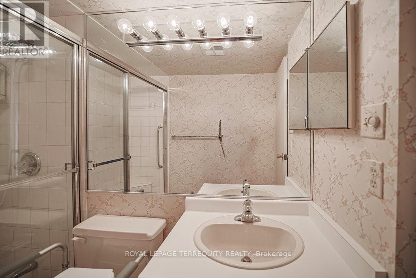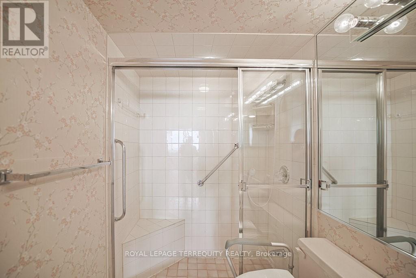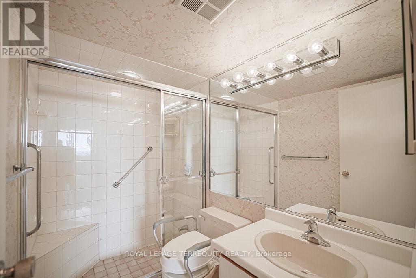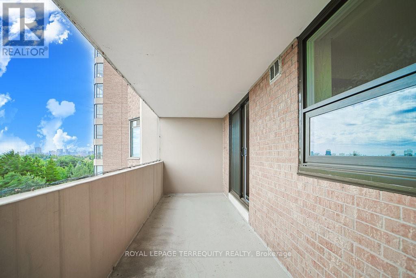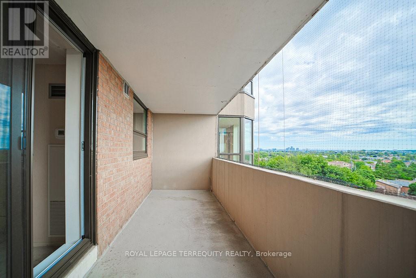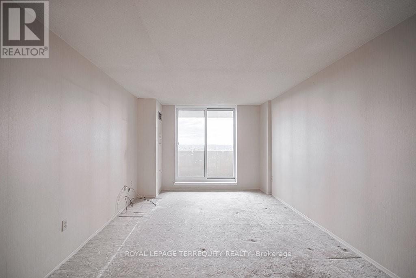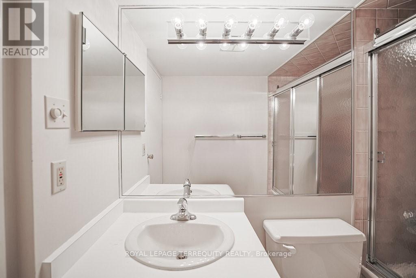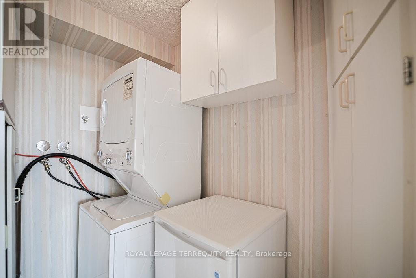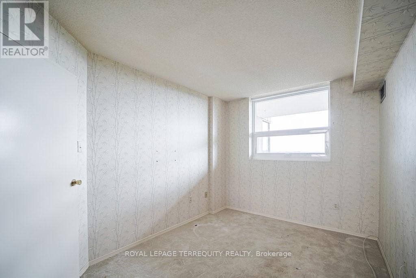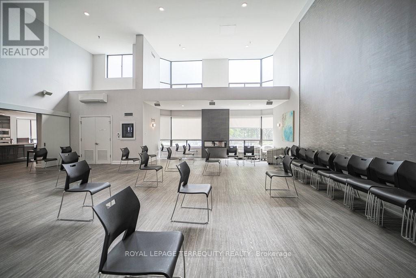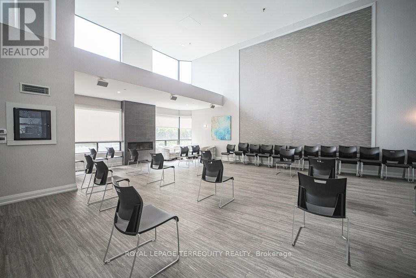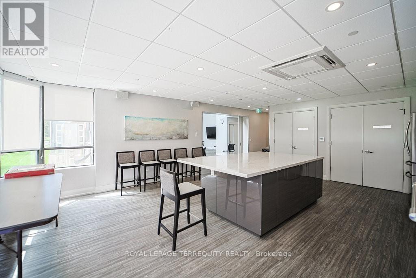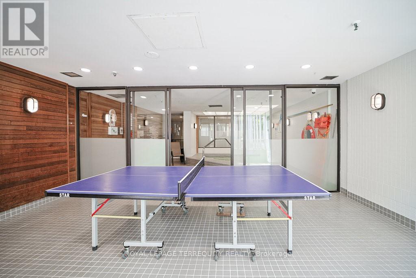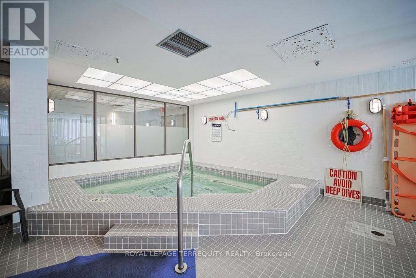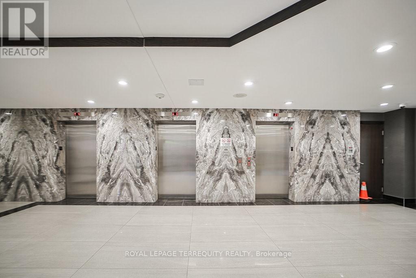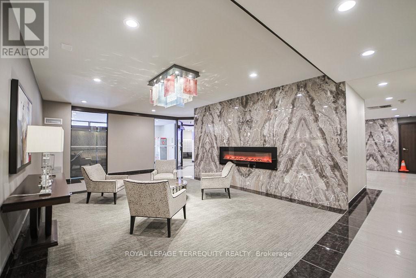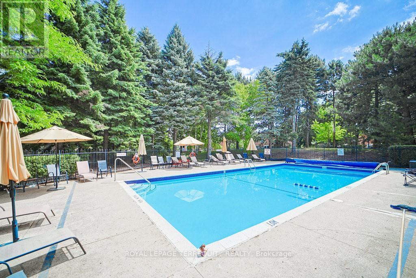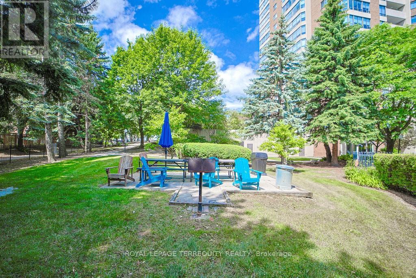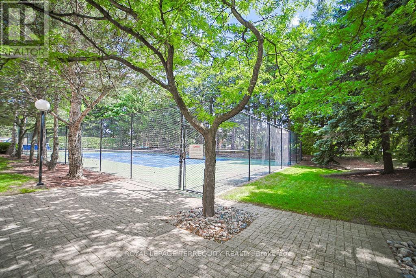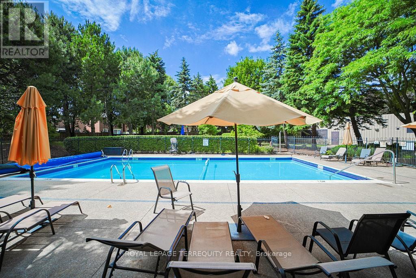615 - 7601 Bathurst Street Vaughan, Ontario L4J 4H5
$734,900Maintenance, Heat, Electricity, Water, Common Area Maintenance, Insurance, Parking
$1,223.42 Monthly
Maintenance, Heat, Electricity, Water, Common Area Maintenance, Insurance, Parking
$1,223.42 MonthlyLarge north-east facing corner unit with an abundance of natural light. 2 oversized bedrooms and 2 full washrooms. Prime bedroom has an ensuite and walk-in-closet. Two parking spaces and one locker. Full size laundry room. All appliances sold 'as-is where is'. Amenities include 24hr security at entrance to the property, outdoor pool, hot tub, sauna, tennis court, table tennis, squash and party room. Windows recently replaced. Special window assessment paid in full. Ample visitor parking. Heat, hydro, water and building insurance ALL included the maintenance fee. Close to the Promenade Mall, theatre, Smart Centre, Walmart, Restaurants, LCBO and public transit. (id:60365)
Property Details
| MLS® Number | N12250610 |
| Property Type | Single Family |
| Community Name | Crestwood-Springfarm-Yorkhill |
| AmenitiesNearBy | Place Of Worship, Public Transit |
| CommunityFeatures | Pets Not Allowed, Community Centre |
| EquipmentType | None |
| Features | Elevator, Balcony, Dry |
| ParkingSpaceTotal | 2 |
| PoolType | Outdoor Pool |
| RentalEquipmentType | None |
| ViewType | City View |
Building
| BathroomTotal | 2 |
| BedroomsAboveGround | 2 |
| BedroomsTotal | 2 |
| Age | 31 To 50 Years |
| Amenities | Exercise Centre, Recreation Centre, Party Room, Storage - Locker, Security/concierge |
| Appliances | Dishwasher, Dryer, Stove, Washer, Refrigerator |
| CoolingType | Central Air Conditioning |
| ExteriorFinish | Brick |
| FireProtection | Controlled Entry, Monitored Alarm, Security Guard |
| FlooringType | Tile |
| FoundationType | Concrete |
| HeatingFuel | Natural Gas |
| HeatingType | Forced Air |
| SizeInterior | 1200 - 1399 Sqft |
| Type | Apartment |
Parking
| Underground | |
| Garage |
Land
| Acreage | No |
| LandAmenities | Place Of Worship, Public Transit |
| LandscapeFeatures | Landscaped |
| ZoningDescription | Multi-family Residential |
Rooms
| Level | Type | Length | Width | Dimensions |
|---|---|---|---|---|
| Flat | Living Room | 5.11 m | 12.26 m | 5.11 m x 12.26 m |
| Flat | Dining Room | 5.11 m | 12.26 m | 5.11 m x 12.26 m |
| Flat | Kitchen | 4.27 m | 2.97 m | 4.27 m x 2.97 m |
| Flat | Eating Area | 2.66 m | 2.14 m | 2.66 m x 2.14 m |
| Flat | Primary Bedroom | 4.76 m | 3.4 m | 4.76 m x 3.4 m |
| Flat | Bedroom 2 | 3.98 m | 2.72 m | 3.98 m x 2.72 m |
| Main Level | Laundry Room | 2.08 m | 1.59 m | 2.08 m x 1.59 m |
Jonathan Richard Weizel
Salesperson
8165 Yonge St
Thornhill, Ontario L3T 2C6

