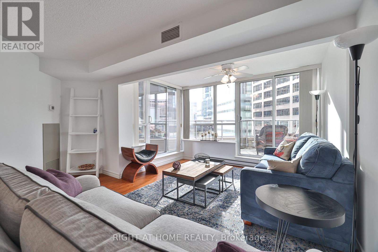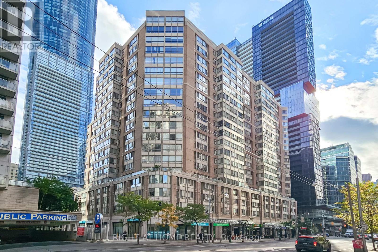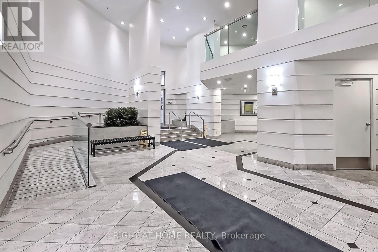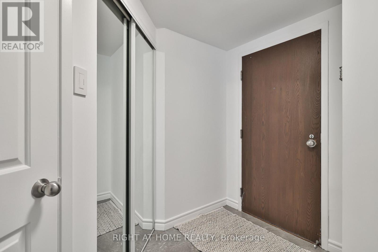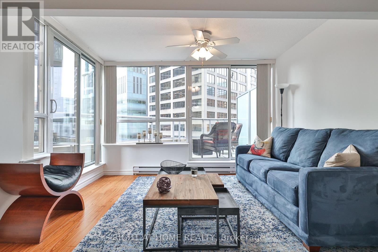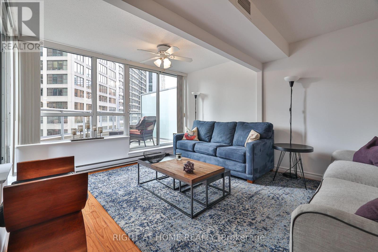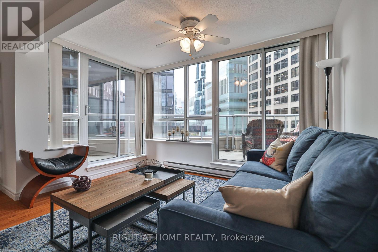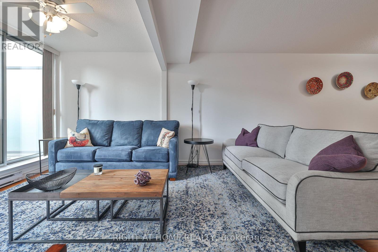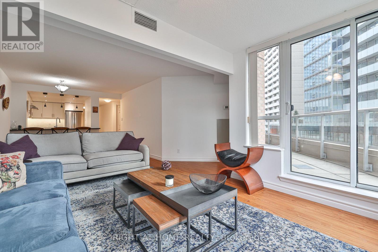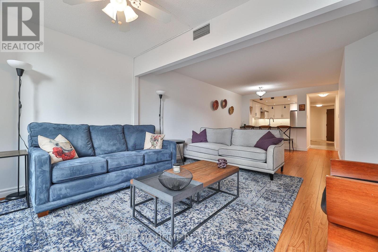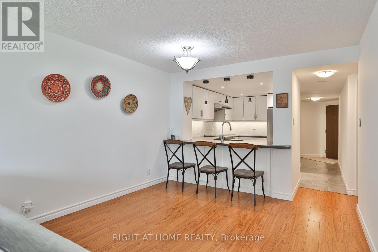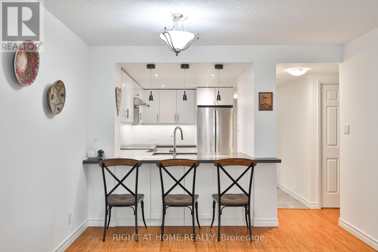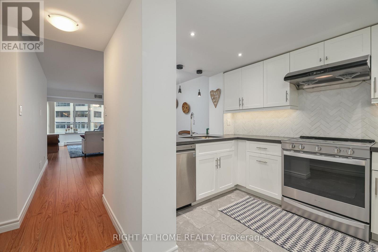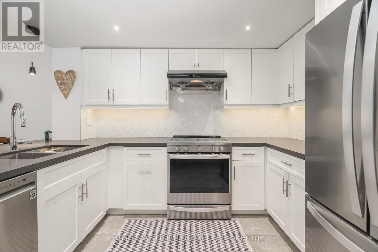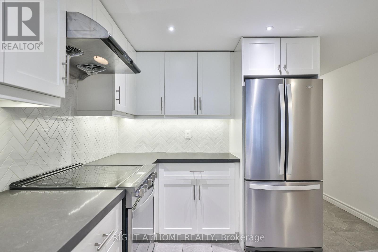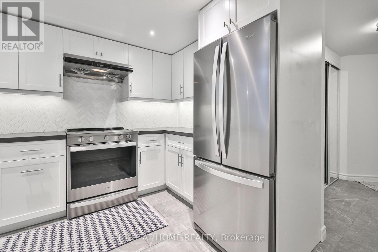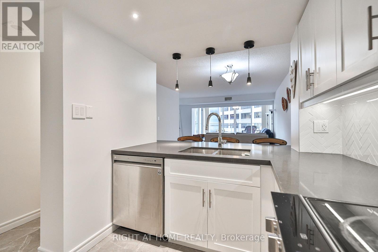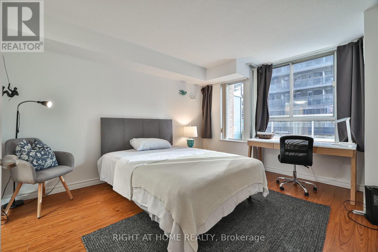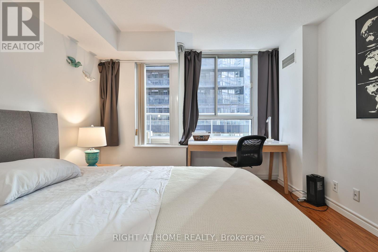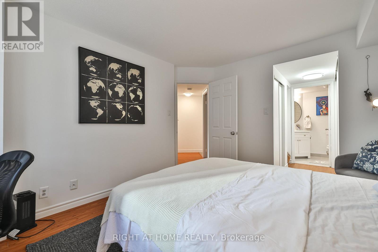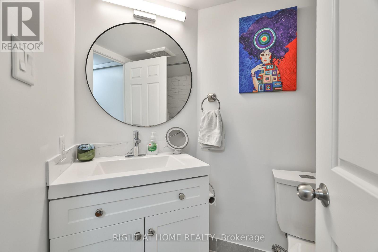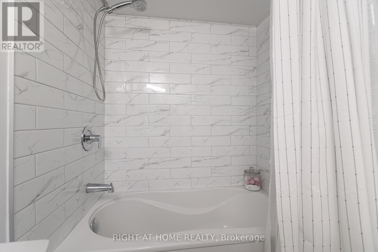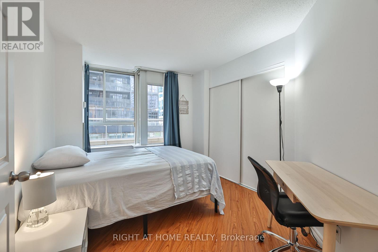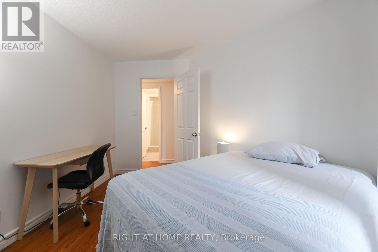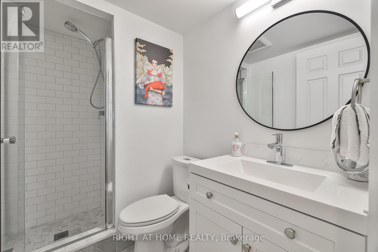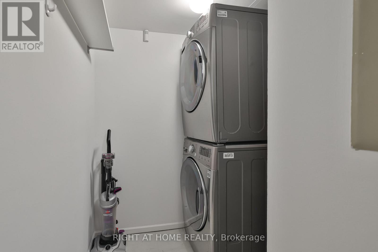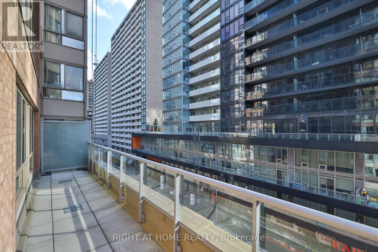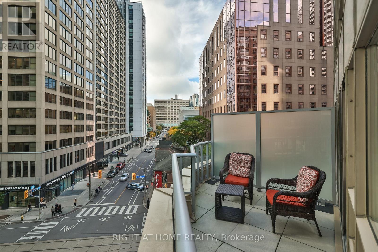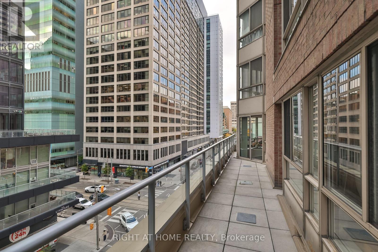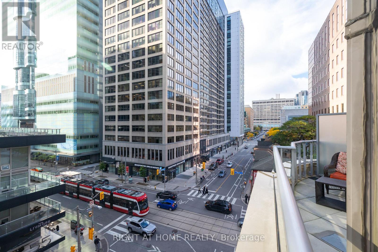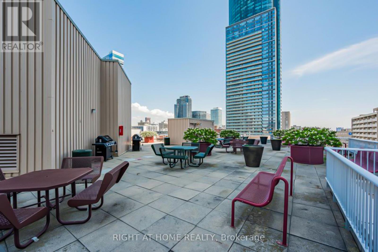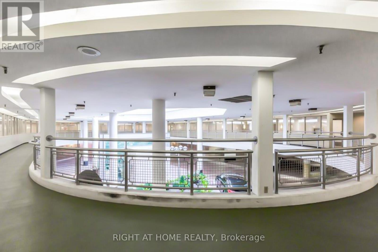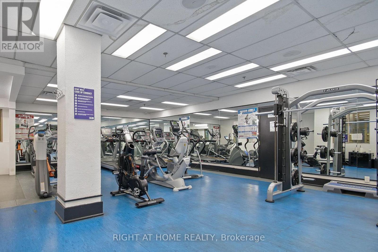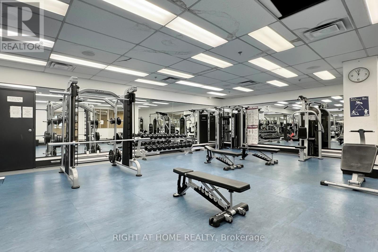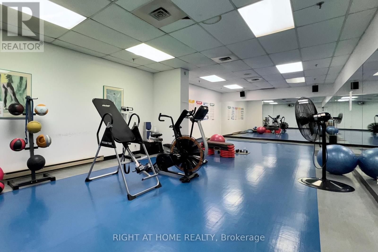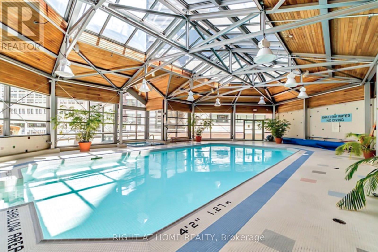615 - 711 Bay Street S Toronto, Ontario M5G 2J8
$4,150 Monthly
Live at the heart of downtown in this beautifully renovated, fully furnished, all-inclusive 2-bedroom + den, 2-bath suite at The Liberties on Bay! Recently refreshed with modern finishes and fresh paint, this turnkey home offers over 1,000 sqft of bright, functional living space and a rare spacious terrace - one of only a few in the building. Enjoy sunny south exposure, an open-concept kitchen with sleek countertops and stainless steel appliances, and seamless flow through the living and dining areas with smooth ceilings and stylish lighting. Both bedrooms are generously sized with ample closet space and the bathrooms feature elegant finishes. Includes underground parking and a locker. Enjoy resort-style amenities: indoor pool, gym, sauna, billiard room, rooftop terrace with BBQs and 24/7 security. Steps to U of T, TMU, major hospitals, College Park, Eaton Centre, subway stations, shops and dining, offering unmatched convenience and comfort in one of Toronto's most connected locations. (id:60365)
Property Details
| MLS® Number | C12478131 |
| Property Type | Single Family |
| Neigbourhood | University—Rosedale |
| Community Name | Bay Street Corridor |
| AmenitiesNearBy | Park, Public Transit, Schools, Hospital |
| CommunityFeatures | Pets Allowed With Restrictions, Community Centre |
| Features | Carpet Free |
| ParkingSpaceTotal | 1 |
| PoolType | Indoor Pool |
Building
| BathroomTotal | 2 |
| BedroomsAboveGround | 2 |
| BedroomsBelowGround | 1 |
| BedroomsTotal | 3 |
| Amenities | Exercise Centre, Security/concierge, Party Room, Sauna, Storage - Locker |
| Appliances | Dishwasher, Dryer, Microwave, Oven, Stove, Washer, Window Coverings, Refrigerator |
| BasementType | None |
| CoolingType | Central Air Conditioning |
| ExteriorFinish | Brick, Concrete |
| FlooringType | Laminate, Ceramic |
| HeatingFuel | Natural Gas |
| HeatingType | Forced Air |
| SizeInterior | 1000 - 1199 Sqft |
| Type | Apartment |
Parking
| Underground | |
| Garage |
Land
| Acreage | No |
| LandAmenities | Park, Public Transit, Schools, Hospital |
Rooms
| Level | Type | Length | Width | Dimensions |
|---|---|---|---|---|
| Ground Level | Living Room | 5.57 m | 3.33 m | 5.57 m x 3.33 m |
| Ground Level | Dining Room | 5.57 m | 3.33 m | 5.57 m x 3.33 m |
| Ground Level | Solarium | 3.58 m | 2.38 m | 3.58 m x 2.38 m |
| Ground Level | Kitchen | 3.45 m | 2.5 m | 3.45 m x 2.5 m |
| Ground Level | Primary Bedroom | 4.1 m | 3.3 m | 4.1 m x 3.3 m |
| Ground Level | Bedroom 2 | 3.24 m | 2.85 m | 3.24 m x 2.85 m |
| Ground Level | Laundry Room | 2.1 m | 1.96 m | 2.1 m x 1.96 m |
| Ground Level | Foyer | 3.25 m | 1.3 m | 3.25 m x 1.3 m |
Ferit Esen
Salesperson
5111 New Street, Suite 106
Burlington, Ontario L7L 1V2

