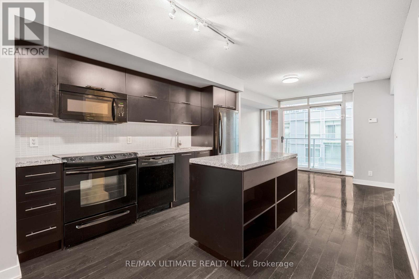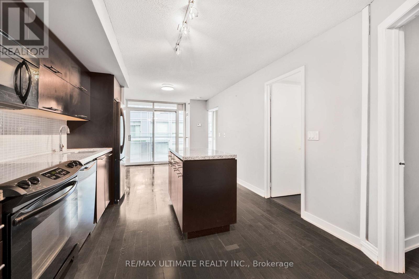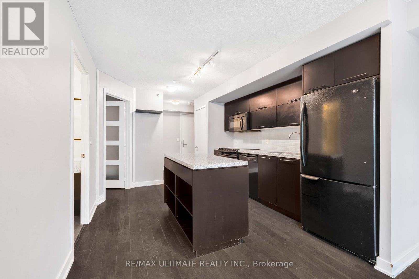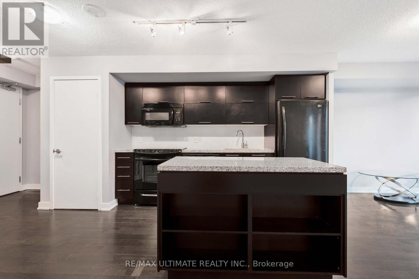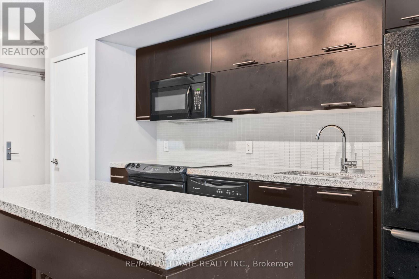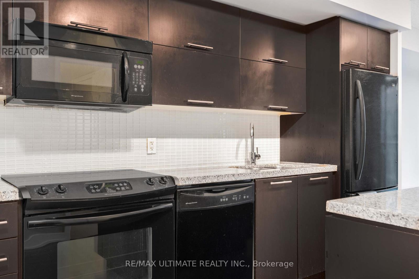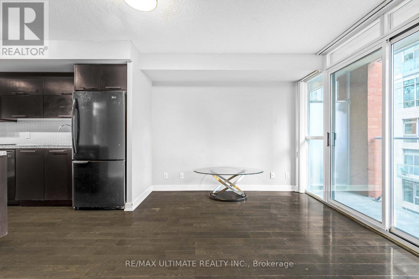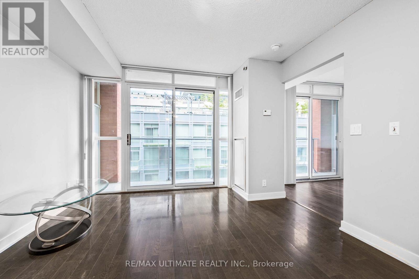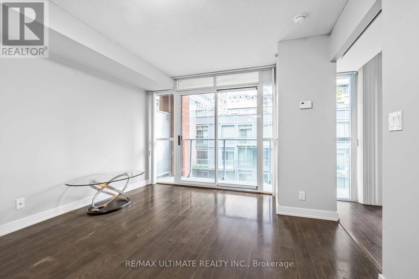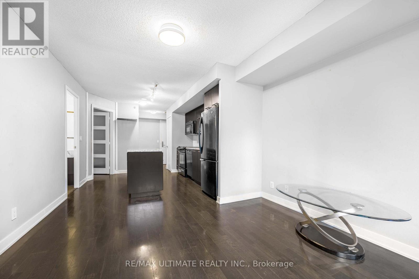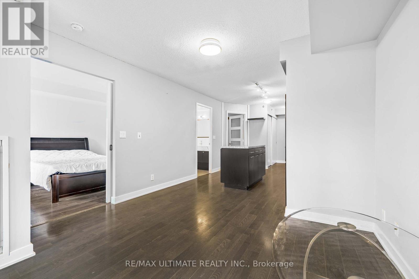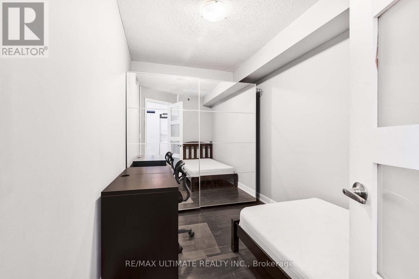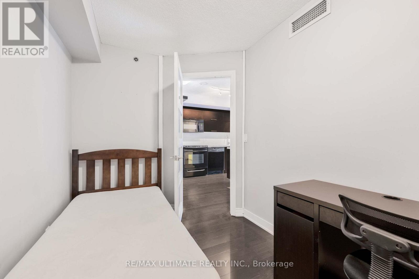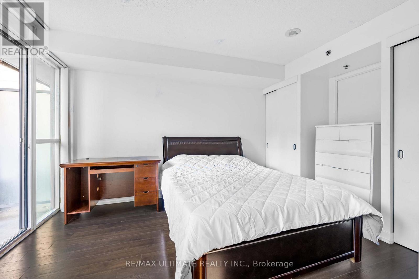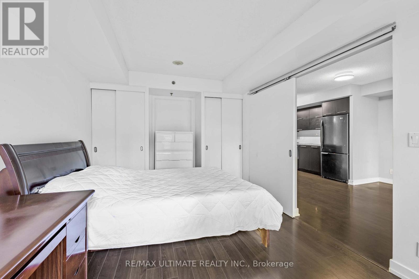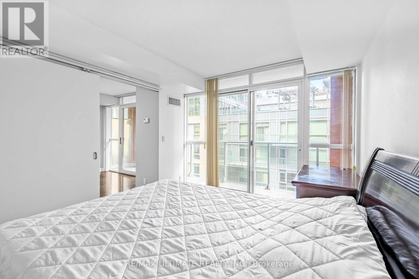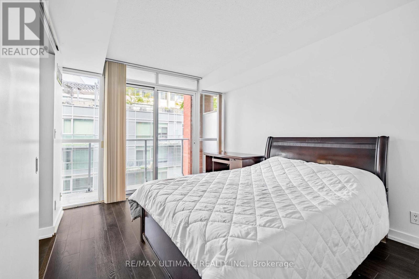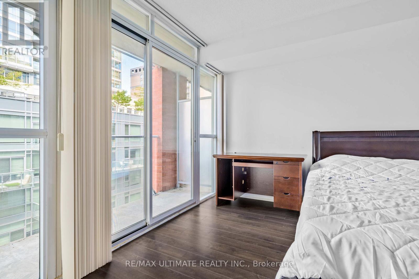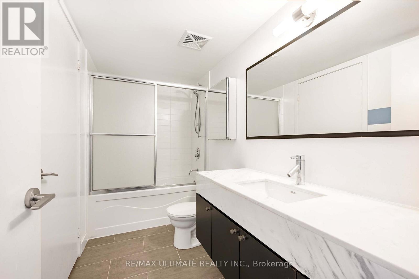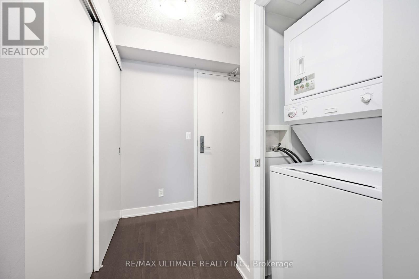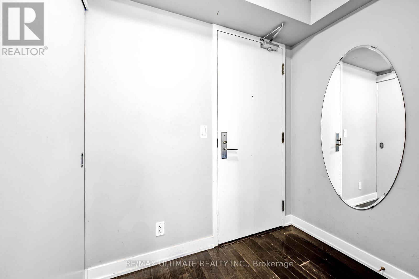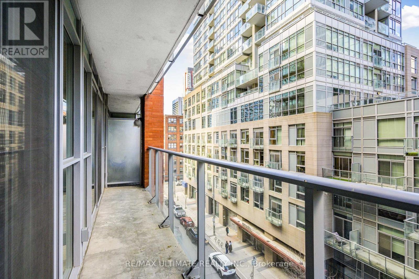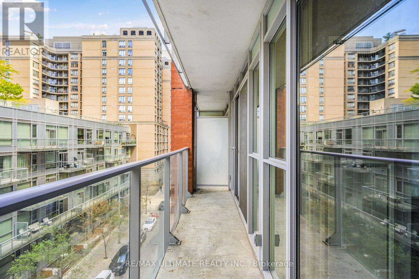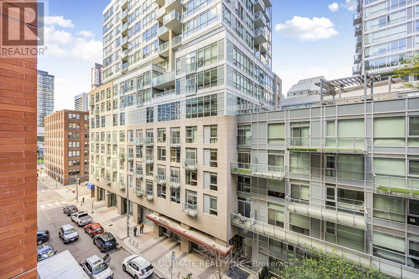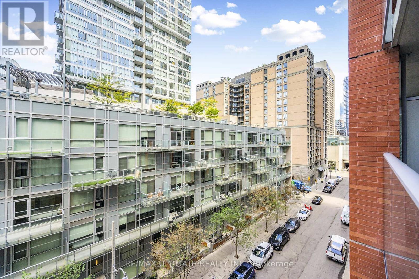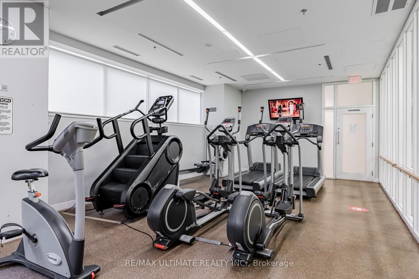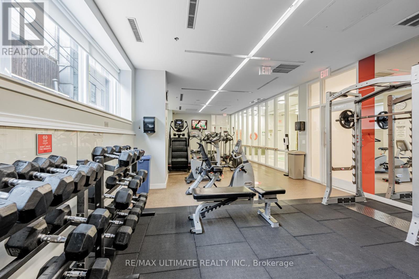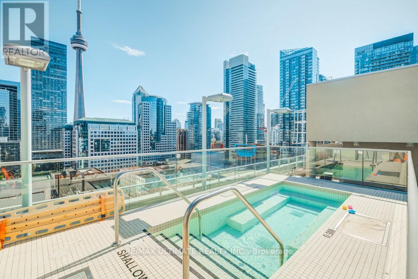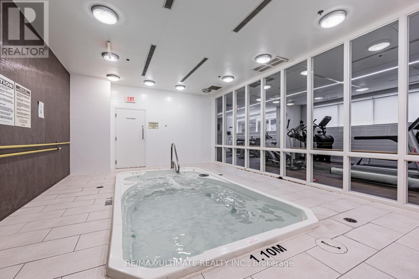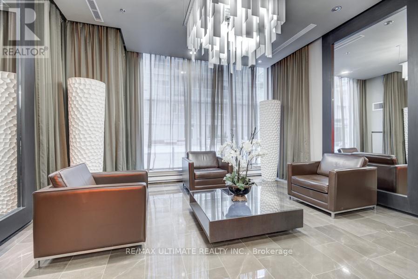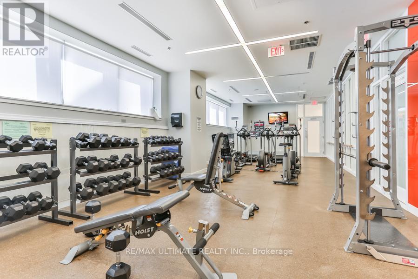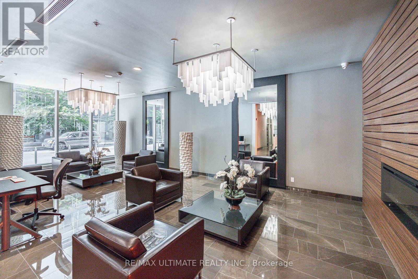615 - 21 Nelson Street Toronto, Ontario M5V 1T8
$2,450 Monthly
Welcome to Boutique Condos, ideally located in the heart of the Entertainment District! This practical + furnished 1-bedroom + den layout offers smart and functional living, with the den as a separate room perfect for a home office or guest bedroom. The unit come with a queen-size bed and mattress in the primary bedroom, a single bed in the den, a desk and chair, a closet, and two coffee tables in the living room. Featuring hardwood floors throughout, full-sized appliances, a spacious bathroom with a soaker tub, and plenty of storage space. Enjoy world-class building amenities, including: 24-hour concierge, Visitor parking, South Beach-style rooftop terrace with skyline bar lounge, Fully equipped gym, Yoga studio. Move in with just your suitcase! (id:60365)
Property Details
| MLS® Number | C12456266 |
| Property Type | Single Family |
| Community Name | Waterfront Communities C1 |
| AmenitiesNearBy | Hospital, Park, Public Transit |
| CommunityFeatures | Pet Restrictions |
| Features | Balcony, Carpet Free |
| PoolType | Indoor Pool |
| ViewType | City View |
Building
| BathroomTotal | 1 |
| BedroomsAboveGround | 1 |
| BedroomsBelowGround | 1 |
| BedroomsTotal | 2 |
| Amenities | Exercise Centre, Visitor Parking, Security/concierge |
| Appliances | Dishwasher, Dryer, Microwave, Hood Fan, Stove, Washer, Window Coverings, Refrigerator |
| CoolingType | Central Air Conditioning |
| ExteriorFinish | Concrete |
| FireProtection | Security Guard, Smoke Detectors |
| FlooringType | Hardwood, Tile |
| HeatingFuel | Natural Gas |
| HeatingType | Forced Air |
| SizeInterior | 600 - 699 Sqft |
| Type | Apartment |
Parking
| No Garage |
Land
| Acreage | No |
| LandAmenities | Hospital, Park, Public Transit |
Rooms
| Level | Type | Length | Width | Dimensions |
|---|---|---|---|---|
| Main Level | Living Room | 3.5 m | 6.73 m | 3.5 m x 6.73 m |
| Main Level | Dining Room | 3.5 m | 6.73 m | 3.5 m x 6.73 m |
| Main Level | Kitchen | 3.5 m | 6.73 m | 3.5 m x 6.73 m |
| Main Level | Primary Bedroom | 3.5 m | 3.53 m | 3.5 m x 3.53 m |
| Main Level | Den | 3.38 m | 2.13 m | 3.38 m x 2.13 m |
| Main Level | Bathroom | Measurements not available |
Wins Wing-Sez Lai
Broker
836 Dundas St West
Toronto, Ontario M6J 1V5

