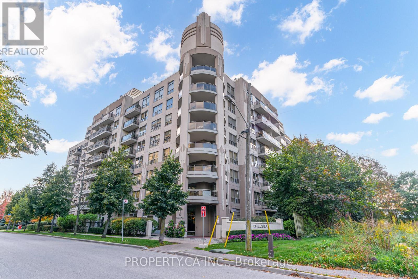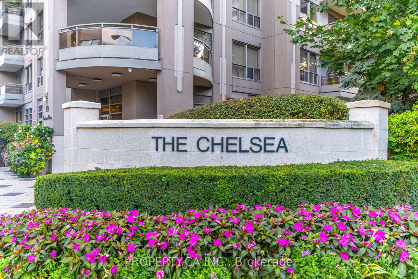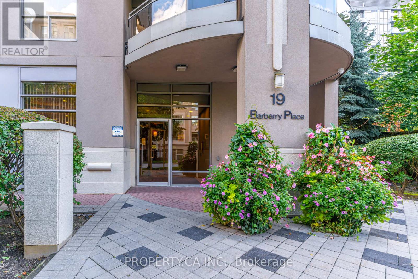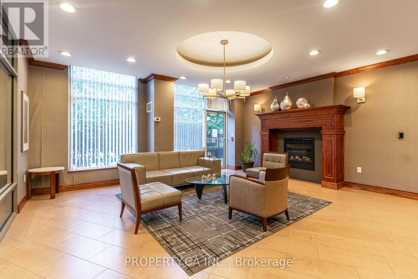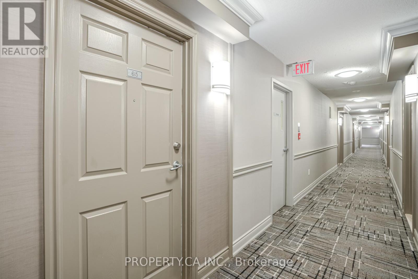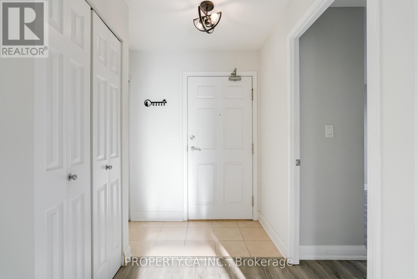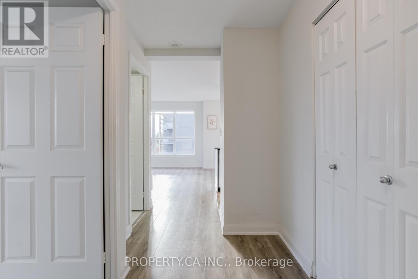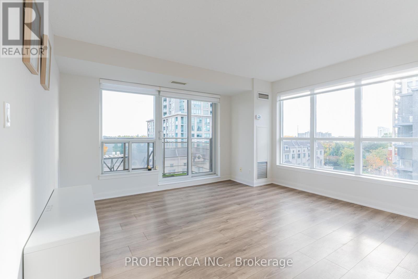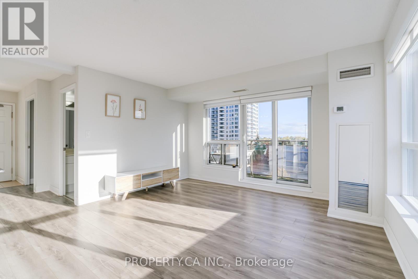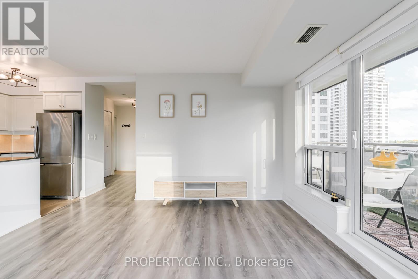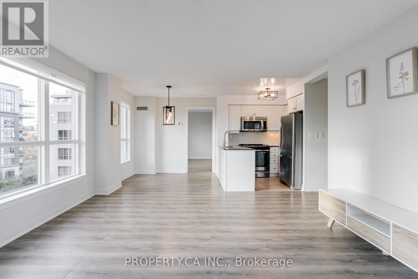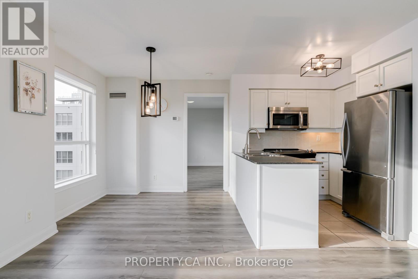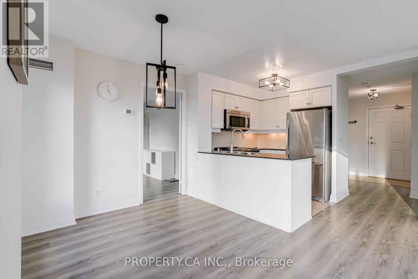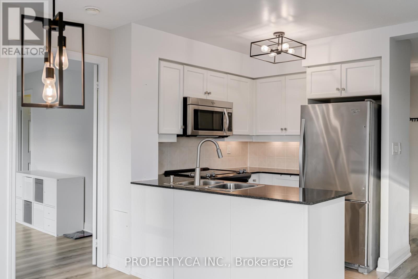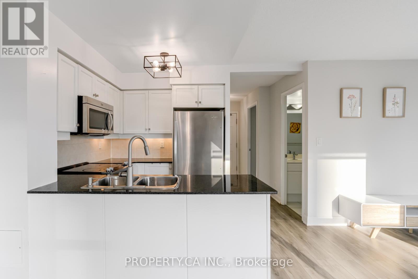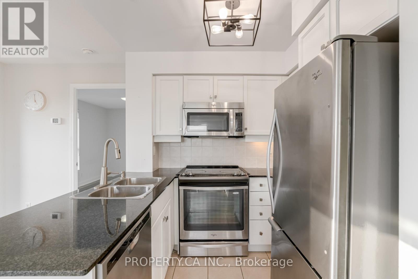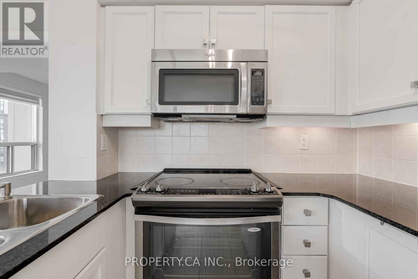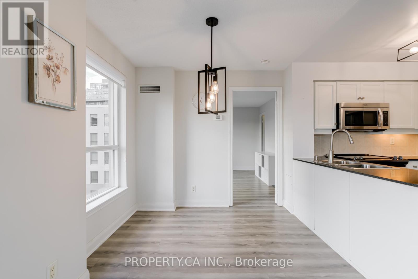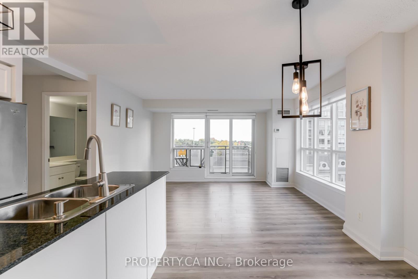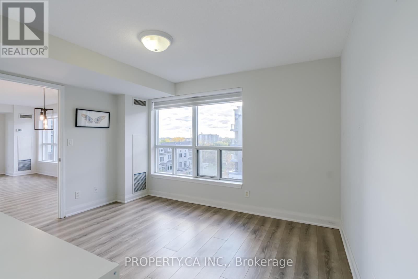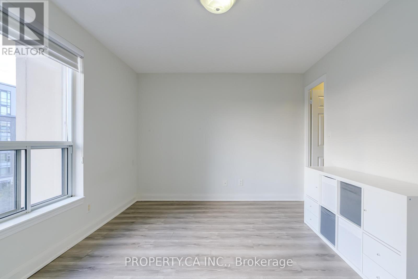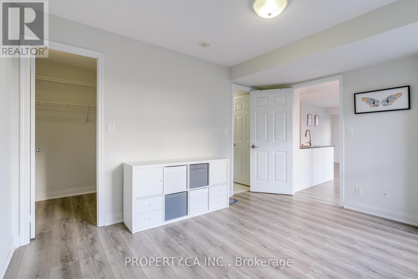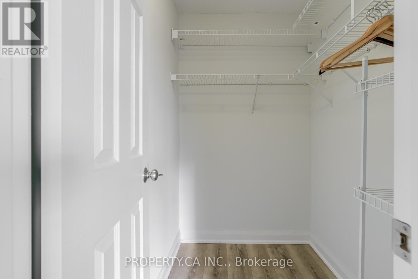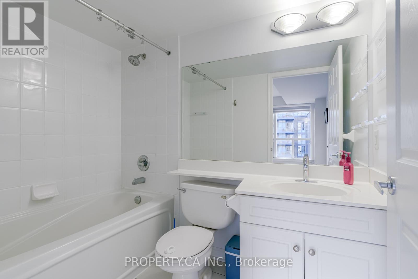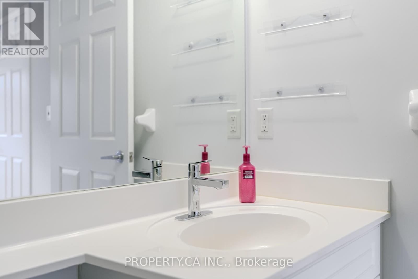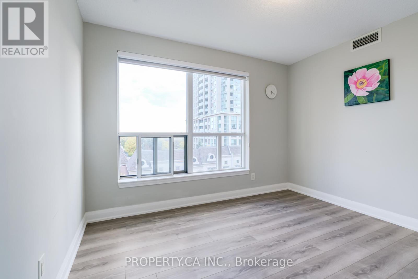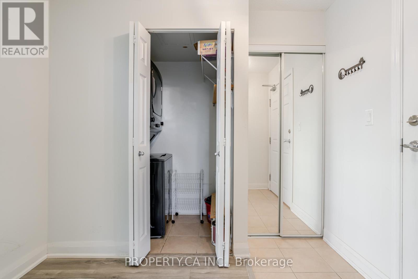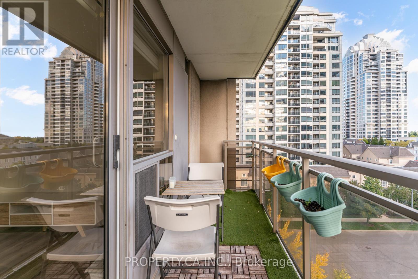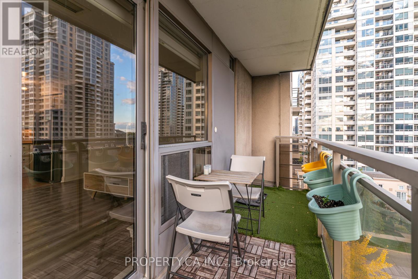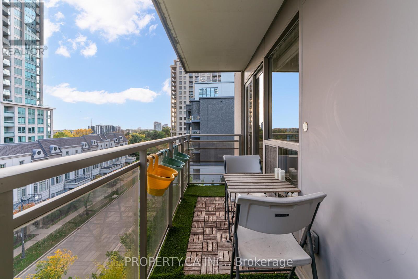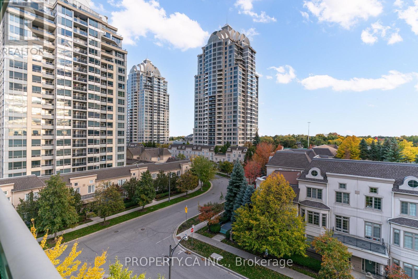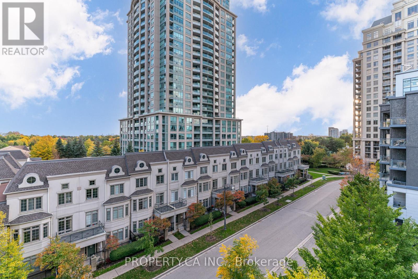615 - 19 Barberry Place Toronto, Ontario M2K 3E3
$2,950 Monthly
Welcome to The Chelsea by Daniels - a highly sought-after boutique condo in the heart of Bayview Village! This bright and spacious southwest-facing corner unit features a functional split 2-bedroom layout with two full bathrooms, upgraded finishes throughout, laminate flooring, granite countertops, and a large balcony with sunny, unobstructed views. Enjoy unbeatable convenience - just steps to Bayview Subway Station, Bayview Village Shopping Centre, parks, YMCA, and quick access to Hwy 401. Residents also enjoy fantastic building amenities including an Internet Café Lounge, party room with BBQ area, games room, home theatre, and fitness center. A perfect combination of comfort, style, and location! (id:60365)
Property Details
| MLS® Number | C12488308 |
| Property Type | Single Family |
| Community Name | Bayview Village |
| CommunityFeatures | Pets Allowed With Restrictions |
| Features | Balcony, Carpet Free, In Suite Laundry |
| ParkingSpaceTotal | 1 |
Building
| BathroomTotal | 2 |
| BedroomsAboveGround | 2 |
| BedroomsTotal | 2 |
| Appliances | Dishwasher, Dryer, Microwave, Stove, Washer, Window Coverings, Refrigerator |
| BasementType | None |
| CoolingType | None |
| ExteriorFinish | Concrete |
| FlooringType | Laminate |
| HeatingFuel | Natural Gas |
| HeatingType | Forced Air |
| SizeInterior | 800 - 899 Sqft |
| Type | Apartment |
Parking
| Underground | |
| Garage |
Land
| Acreage | No |
Rooms
| Level | Type | Length | Width | Dimensions |
|---|---|---|---|---|
| Flat | Living Room | 4.03 m | 4.1 m | 4.03 m x 4.1 m |
| Flat | Dining Room | 2.15 m | 2.62 m | 2.15 m x 2.62 m |
| Flat | Kitchen | 2.15 m | 2.38 m | 2.15 m x 2.38 m |
| Flat | Primary Bedroom | 4.03 m | 3.27 m | 4.03 m x 3.27 m |
| Flat | Bedroom 2 | 3.75 m | 3.45 m | 3.75 m x 3.45 m |
Karan Zeinali
Salesperson
3 Robert Speck Pkwy #100
Mississauga, Ontario L4Z 2G5

