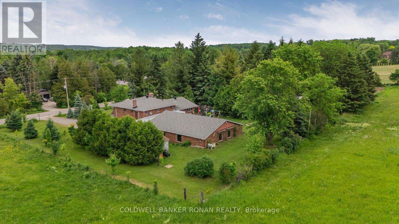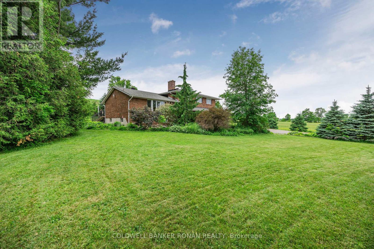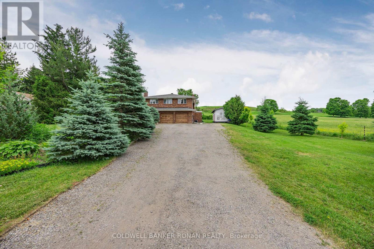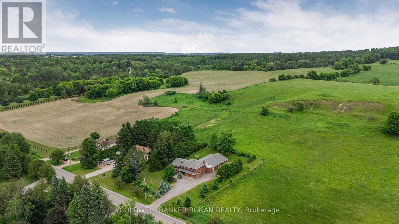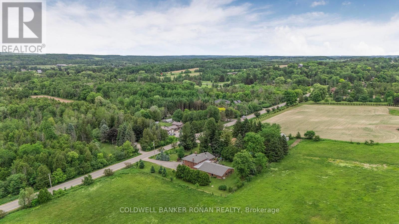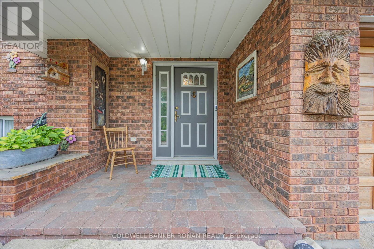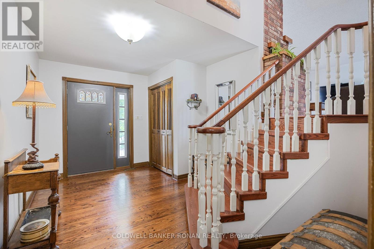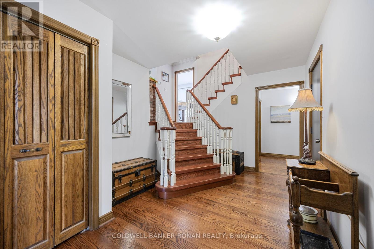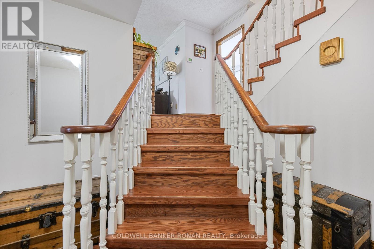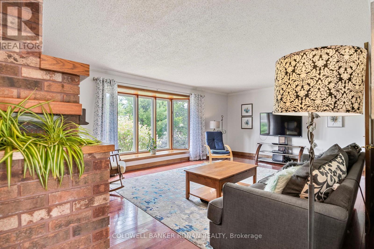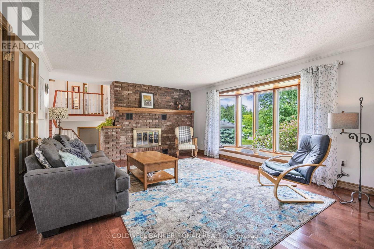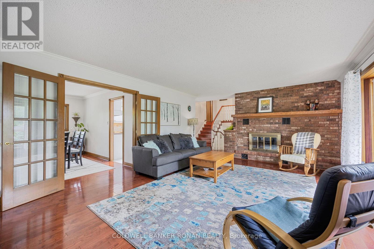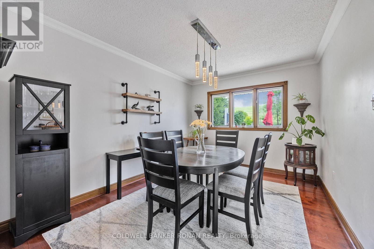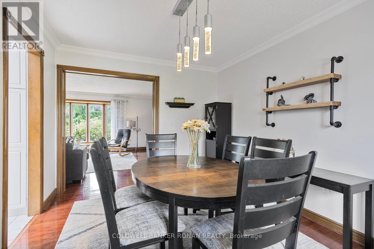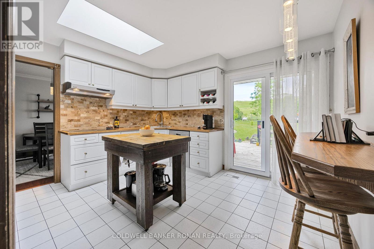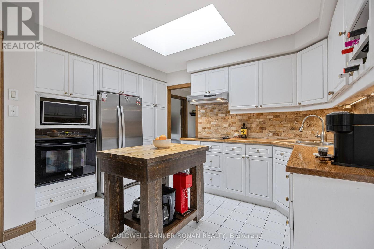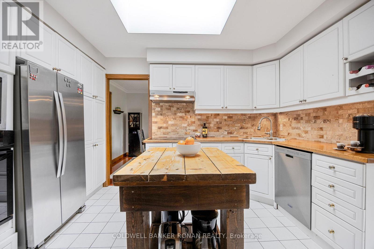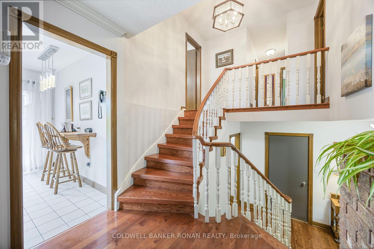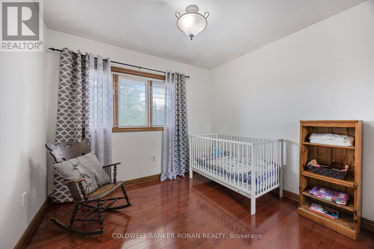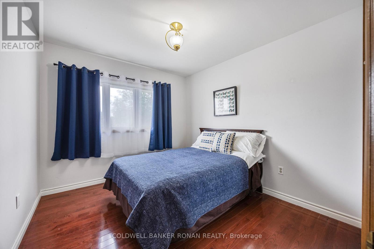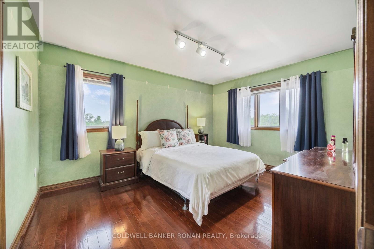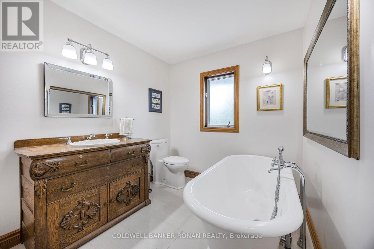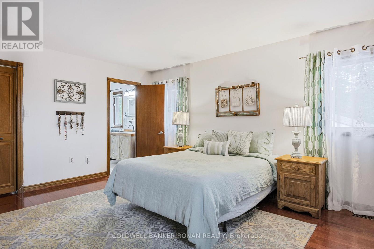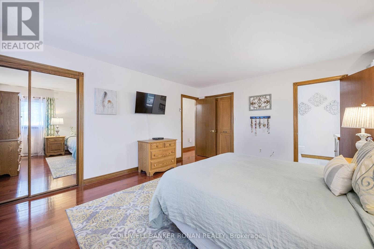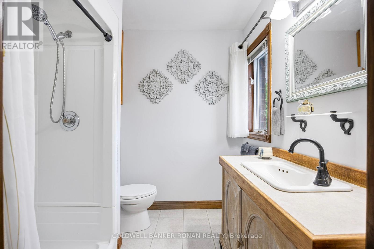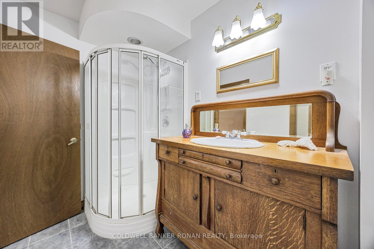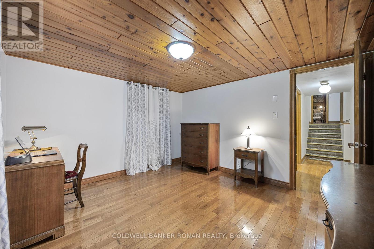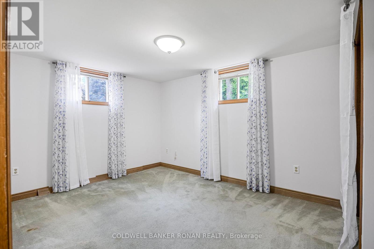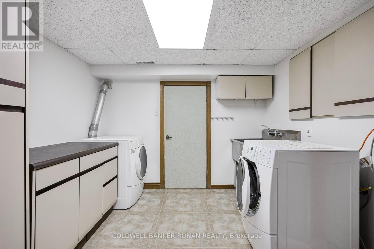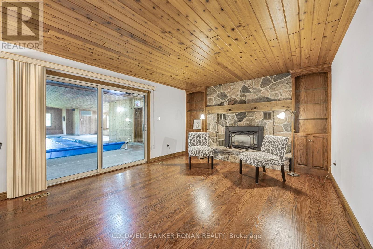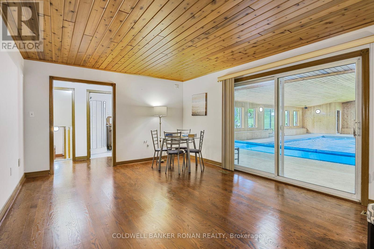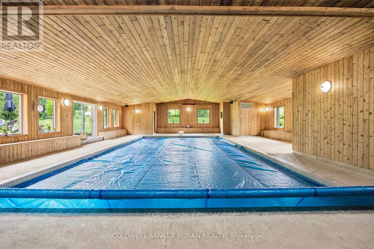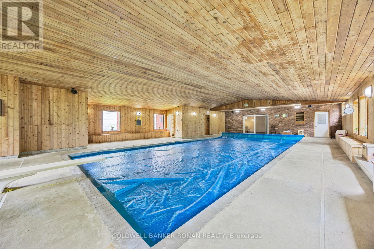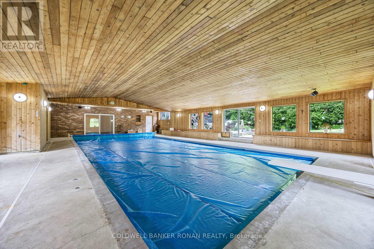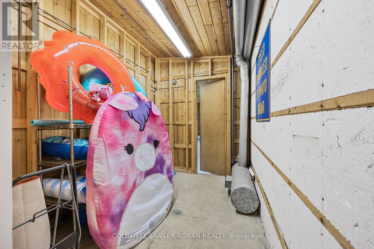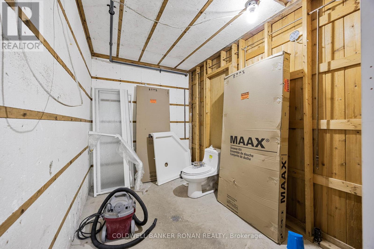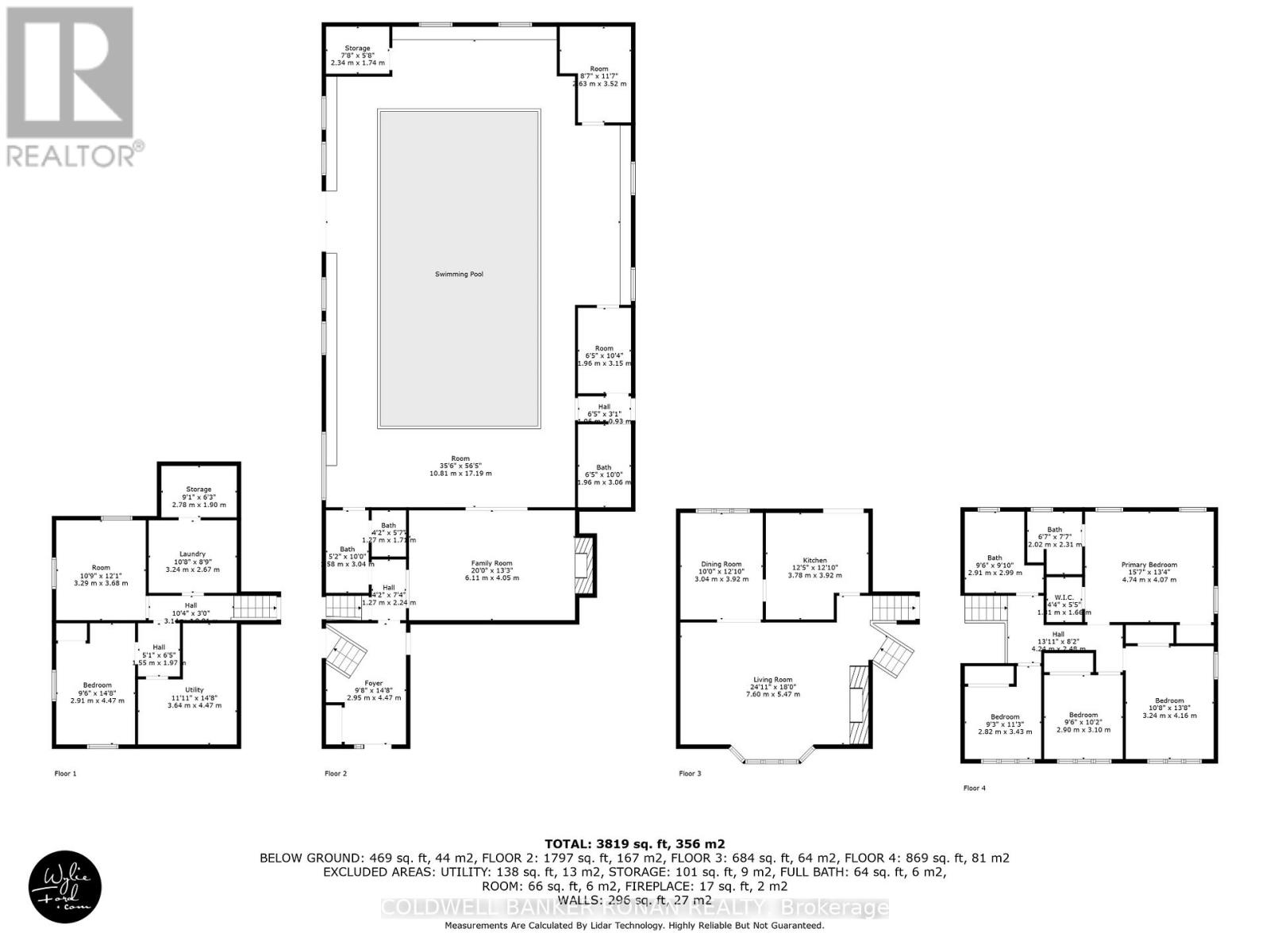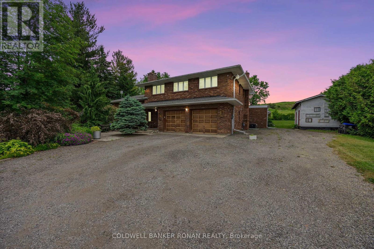6145 3rd Line New Tecumseth, Ontario L0G 1W0
$1,299,000
Stunning All-Brick 5-Bedroom Home with Indoor Heated Pool. Enjoy country living with city convenience in this spacious all-brick home featuring 5 bedrooms and 3 bathrooms. Highlights include hardwood floors, a formal dining room with French doors, a cozy family room with stone fireplace, and a bright kitchen with stainless steel appliances, butcherblock counters, and walkout to a large deck. The showpiece is the private indoor heated pool, complete with patio access and versatile storage rooms that could double as change rooms or an extra bath. The primary suite offers a walk-in closet and 3-piece ensuite. Additional features include a home office, double garage, outdoor workshop/storage, and a finished lower level with storage/workshop space. Located minutes from Hwy 9, Hwy 400, shopping, and this rare property blends comfort, privacy, and convenience. (id:60365)
Property Details
| MLS® Number | N12412613 |
| Property Type | Single Family |
| Community Name | Rural New Tecumseth |
| AmenitiesNearBy | Public Transit |
| CommunityFeatures | School Bus |
| Features | Wooded Area |
| ParkingSpaceTotal | 8 |
| PoolType | Indoor Pool, Inground Pool |
| Structure | Deck, Patio(s), Outbuilding, Workshop |
| ViewType | View |
Building
| BathroomTotal | 3 |
| BedroomsAboveGround | 4 |
| BedroomsBelowGround | 1 |
| BedroomsTotal | 5 |
| Age | 31 To 50 Years |
| Amenities | Fireplace(s) |
| Appliances | Oven - Built-in, Water Heater, Water Softener |
| BasementDevelopment | Finished |
| BasementType | N/a (finished) |
| ConstructionStyleAttachment | Detached |
| ConstructionStyleSplitLevel | Sidesplit |
| CoolingType | Central Air Conditioning |
| ExteriorFinish | Brick |
| FireplacePresent | Yes |
| FlooringType | Hardwood, Carpeted |
| FoundationType | Concrete |
| HeatingFuel | Natural Gas |
| HeatingType | Forced Air |
| SizeInterior | 1500 - 2000 Sqft |
| Type | House |
| UtilityWater | Dug Well |
Parking
| Attached Garage | |
| Garage |
Land
| Acreage | No |
| LandAmenities | Public Transit |
| LandscapeFeatures | Landscaped |
| Sewer | Septic System |
| SizeDepth | 211 Ft ,4 In |
| SizeFrontage | 120 Ft ,1 In |
| SizeIrregular | 120.1 X 211.4 Ft |
| SizeTotalText | 120.1 X 211.4 Ft|1/2 - 1.99 Acres |
Rooms
| Level | Type | Length | Width | Dimensions |
|---|---|---|---|---|
| Lower Level | Bedroom 5 | 2.63 m | 3.52 m | 2.63 m x 3.52 m |
| Lower Level | Office | 1.96 m | 3.15 m | 1.96 m x 3.15 m |
| Main Level | Kitchen | 3.78 m | 3.92 m | 3.78 m x 3.92 m |
| Main Level | Living Room | 7.6 m | 5.47 m | 7.6 m x 5.47 m |
| Main Level | Dining Room | 3.04 m | 3.92 m | 3.04 m x 3.92 m |
| Upper Level | Primary Bedroom | 4.74 m | 4.07 m | 4.74 m x 4.07 m |
| Upper Level | Bedroom 2 | 3.24 m | 4.16 m | 3.24 m x 4.16 m |
| Upper Level | Bedroom 3 | 2.9 m | 3.1 m | 2.9 m x 3.1 m |
| Upper Level | Bedroom 4 | 2.82 m | 3.43 m | 2.82 m x 3.43 m |
| Ground Level | Family Room | 6.11 m | 4.05 m | 6.11 m x 4.05 m |
Utilities
| Electricity | Installed |
https://www.realtor.ca/real-estate/28882499/6145-3rd-line-new-tecumseth-rural-new-tecumseth
Kathryn M Lunn
Salesperson
367 Victoria Street East
Alliston, Ontario L9R 1J7






