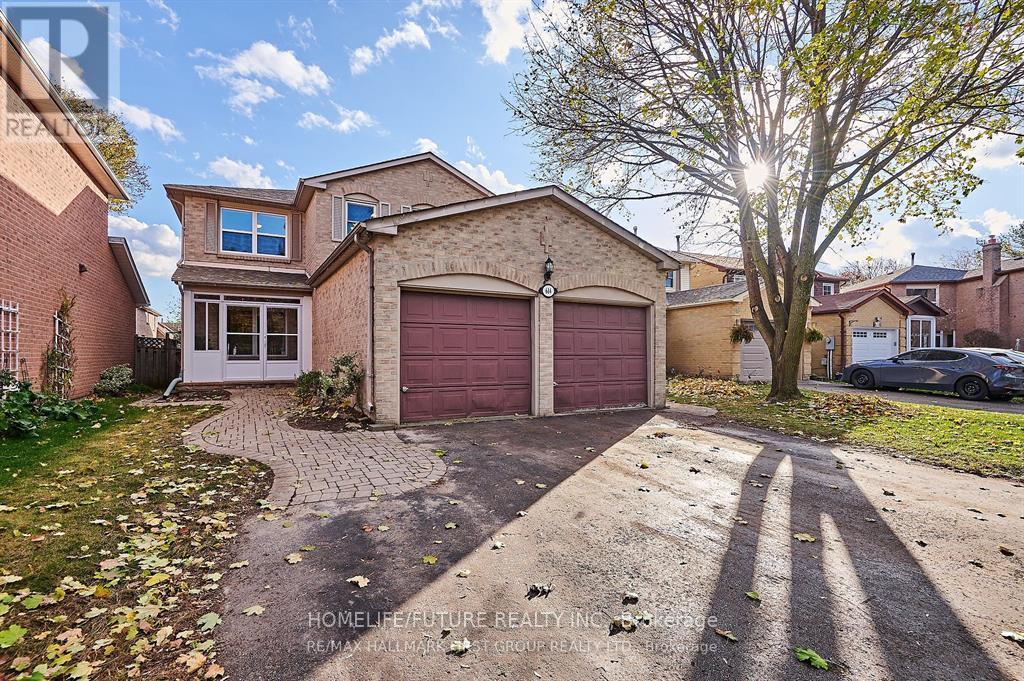614 Springview Drive Pickering, Ontario L1V 4X4
$3,500 Monthly
Demand Amberlea Location On A Quiet, Family Friendly Crescent. Walking Distance To Public And Separate Schools. Close To Many Parks, St. Mary's Track And Altona Forest Walking Trails. Easy Access To 401/ 407, Public Transit And A Short Walk To Amberlea Plaza Offering Groceries, Medical Services, Pharmacy, Convenience Store And A Variety Of Restaurant Options. Great Opportunity To Get A 4 Bedroom Home In This Preferred Community. With A Spacious Main Floor Layout Including Formal Living And Dining Space, A Large Open Kitchen With A Bright Breakfast Area. The Family Room Has Plenty Of Space To Relax And Entertain. 4 Good Sized Bedrooms Each With Ample Closet Space. The Primary Bedroom Offers A Walk In Closet & 3 Pc Ensuite. The Sun Filled Solarium Is Wrapped In Windows And Overlooks The Well Designed Patio And Gardens. (id:60365)
Property Details
| MLS® Number | E12524266 |
| Property Type | Single Family |
| Community Name | Amberlea |
| AmenitiesNearBy | Hospital, Park, Public Transit, Schools |
| ParkingSpaceTotal | 3 |
Building
| BathroomTotal | 3 |
| BedroomsAboveGround | 4 |
| BedroomsTotal | 4 |
| Appliances | All, Dishwasher, Dryer, Microwave, Stove, Washer, Refrigerator |
| BasementType | Full |
| ConstructionStyleAttachment | Detached |
| CoolingType | Central Air Conditioning |
| ExteriorFinish | Brick |
| FireplacePresent | Yes |
| FlooringType | Laminate |
| FoundationType | Brick |
| HalfBathTotal | 1 |
| HeatingFuel | Natural Gas |
| HeatingType | Forced Air |
| StoriesTotal | 2 |
| SizeInterior | 2000 - 2500 Sqft |
| Type | House |
| UtilityWater | Municipal Water |
Parking
| Attached Garage | |
| Garage |
Land
| Acreage | No |
| LandAmenities | Hospital, Park, Public Transit, Schools |
| Sewer | Sanitary Sewer |
Rooms
| Level | Type | Length | Width | Dimensions |
|---|---|---|---|---|
| Second Level | Primary Bedroom | 5.46 m | 3.52 m | 5.46 m x 3.52 m |
| Second Level | Bedroom 2 | 5.62 m | 4.5 m | 5.62 m x 4.5 m |
| Second Level | Bedroom 3 | 4.13 m | 3.9 m | 4.13 m x 3.9 m |
| Second Level | Bedroom 4 | 4.41 m | 3.8 m | 4.41 m x 3.8 m |
| Main Level | Living Room | 4.95 m | 3.3 m | 4.95 m x 3.3 m |
| Main Level | Dining Room | 3.14 m | 3.3 m | 3.14 m x 3.3 m |
| Main Level | Kitchen | 3.3 m | 3.3 m | 3.3 m x 3.3 m |
| Main Level | Eating Area | 2.41 m | 3.3 m | 2.41 m x 3.3 m |
| Main Level | Family Room | 5.31 m | 3.3 m | 5.31 m x 3.3 m |
Utilities
| Cable | Available |
| Electricity | Available |
| Sewer | Available |
https://www.realtor.ca/real-estate/29082936/614-springview-drive-pickering-amberlea-amberlea
Kana Nagarajah
Broker
7 Eastvale Drive Unit 205
Markham, Ontario L3S 4N8




