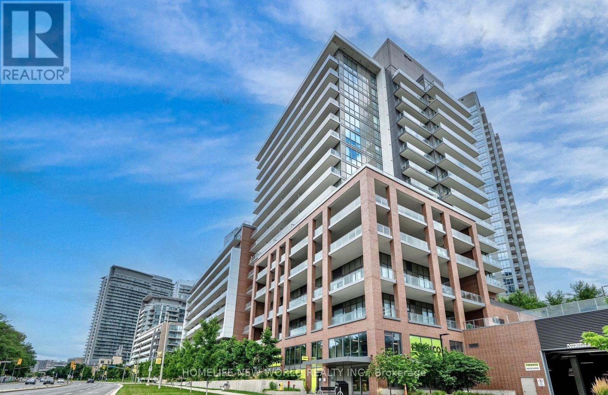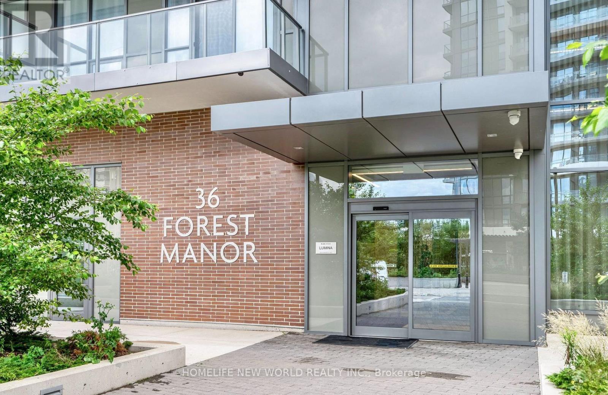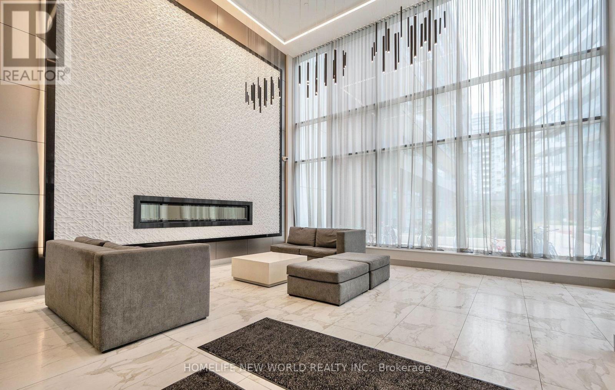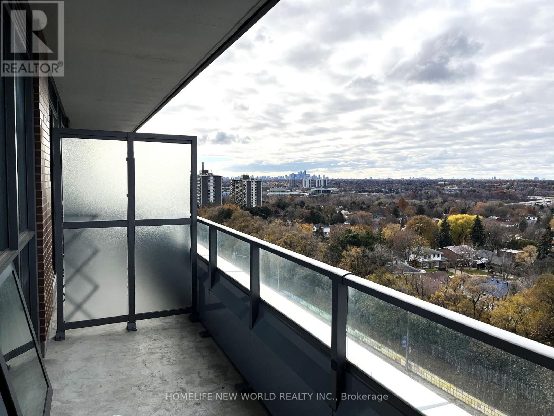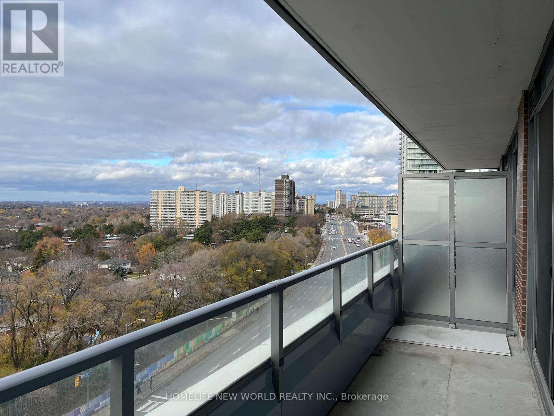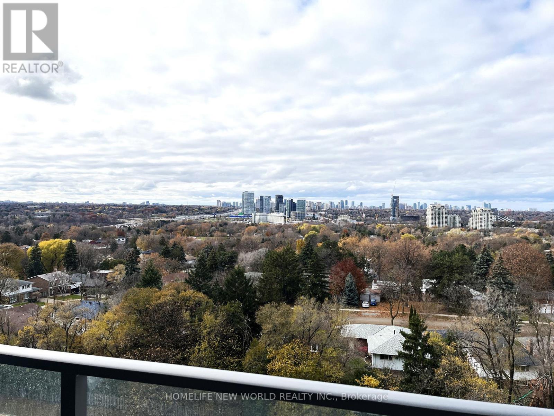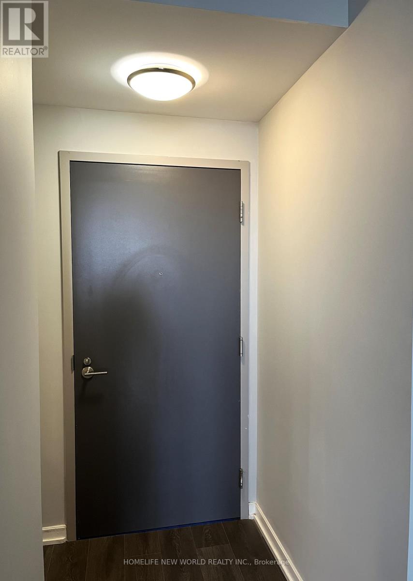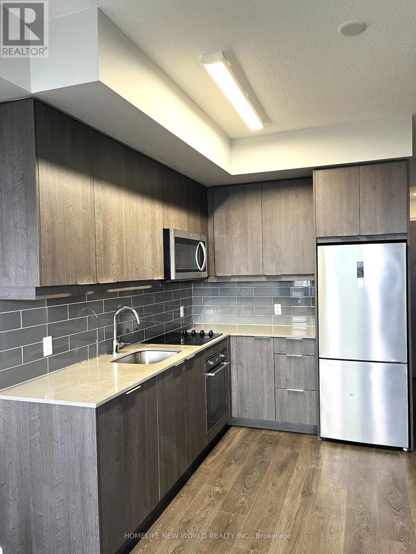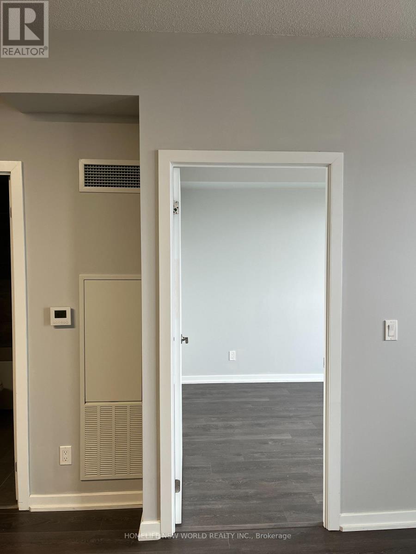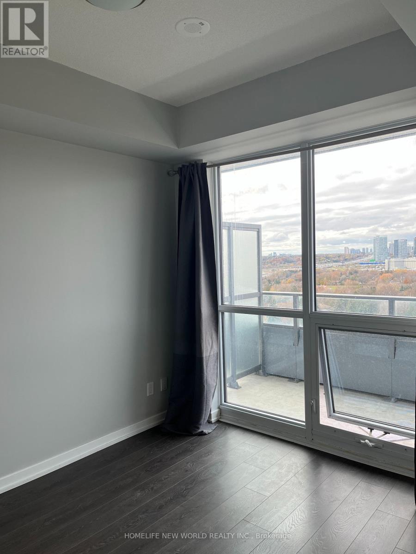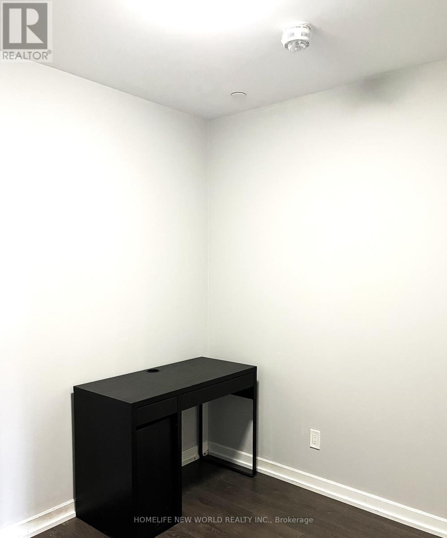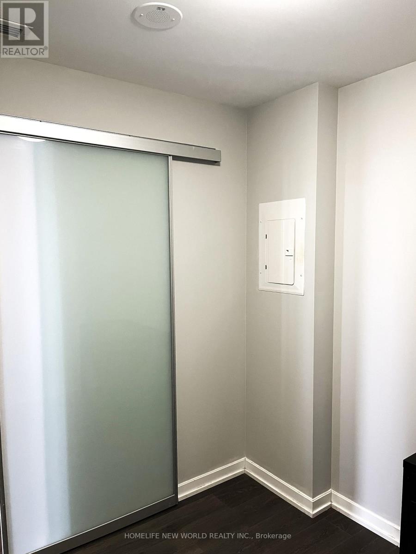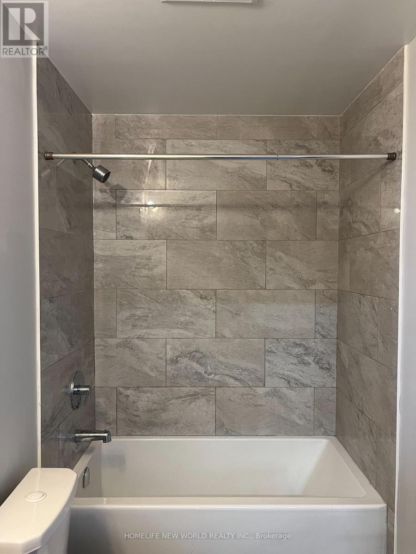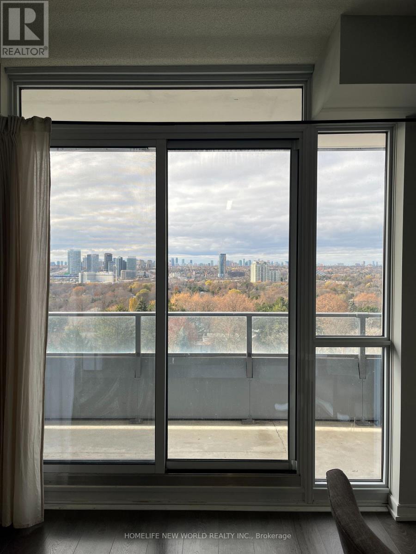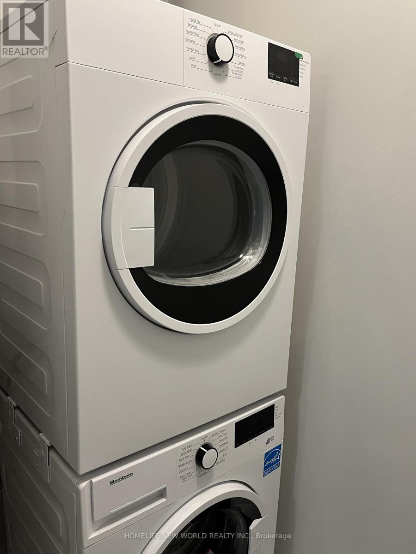614 - 36 Forest Manor Road Toronto, Ontario M2J 1M1
$568,000Maintenance, Common Area Maintenance, Parking
$599 Monthly
Maintenance, Common Area Maintenance, Parking
$599 MonthlyStylish city living just one floor below the penthouse! This bright and airy 1+Den at Lumina checks all the boxes: 581 sqft of smart layout, soaring ceilings, sleek laminate floors, and a wide west-facing balcony with clear, open views. The den has a door-perfect for a guest room, office, or extra storage. You're directly connected to FreshCo for ultimate convenience, with Don Mills Station and Fairview Mall just steps away. Easy access to the 401, 404 & DVP makes commuting stress-free. T&T, schools, parks, and a community centre are all around the corner. Building perks include concierge service, gym, yoga studio, pool, hot tub, theatre, guest suites & more. A standout floor plan in a super-connected neighbourhood-this one's a must-see. (id:60365)
Property Details
| MLS® Number | C12572086 |
| Property Type | Single Family |
| Community Name | Henry Farm |
| AmenitiesNearBy | Public Transit |
| CommunityFeatures | Pets Allowed With Restrictions |
| Features | Balcony, Carpet Free |
| ParkingSpaceTotal | 1 |
| PoolType | Indoor Pool |
| ViewType | View, City View |
Building
| BathroomTotal | 1 |
| BedroomsAboveGround | 1 |
| BedroomsBelowGround | 1 |
| BedroomsTotal | 2 |
| Amenities | Exercise Centre, Storage - Locker |
| BasementType | None |
| CoolingType | Central Air Conditioning |
| ExteriorFinish | Concrete |
| HeatingFuel | Natural Gas |
| HeatingType | Forced Air |
| SizeInterior | 500 - 599 Sqft |
| Type | Apartment |
Parking
| Underground | |
| Garage |
Land
| Acreage | No |
| LandAmenities | Public Transit |
Rooms
| Level | Type | Length | Width | Dimensions |
|---|---|---|---|---|
| Main Level | Living Room | 3.05 m | 3.74 m | 3.05 m x 3.74 m |
| Main Level | Dining Room | 2.74 m | 3.25 m | 2.74 m x 3.25 m |
| Main Level | Primary Bedroom | 2.74 m | 3.35 m | 2.74 m x 3.35 m |
| Main Level | Den | 2.43 m | 2.74 m | 2.43 m x 2.74 m |
https://www.realtor.ca/real-estate/29131843/614-36-forest-manor-road-toronto-henry-farm-henry-farm
Jason Qian
Broker
201 Consumers Rd., Ste. 205
Toronto, Ontario M2J 4G8

