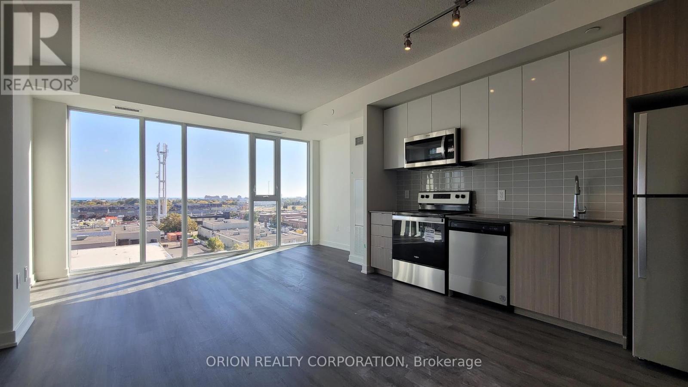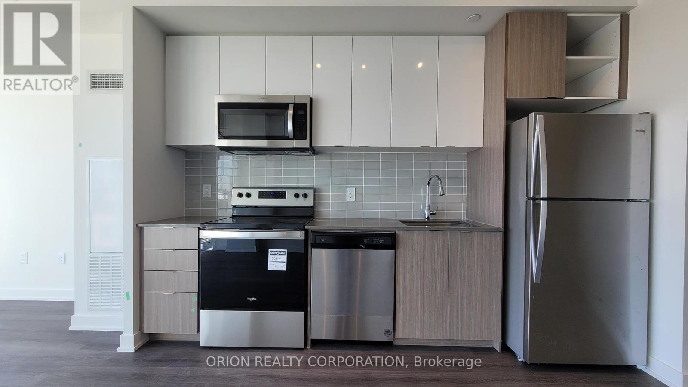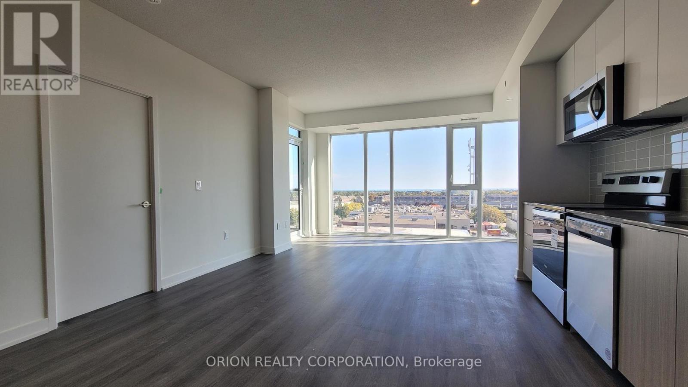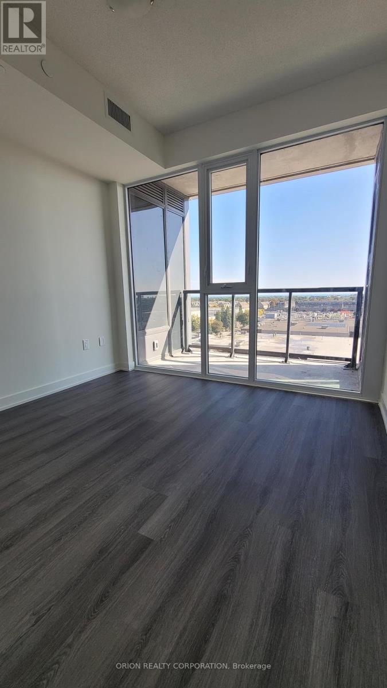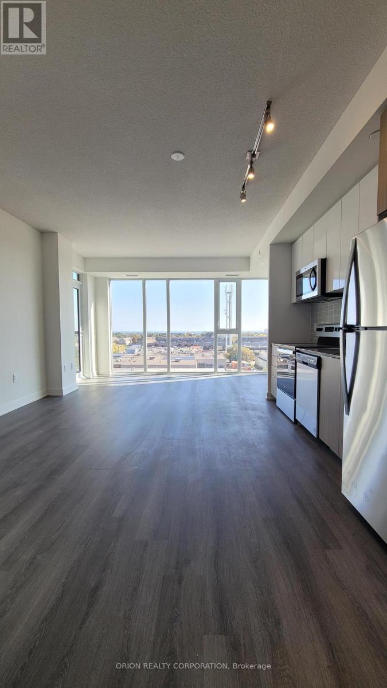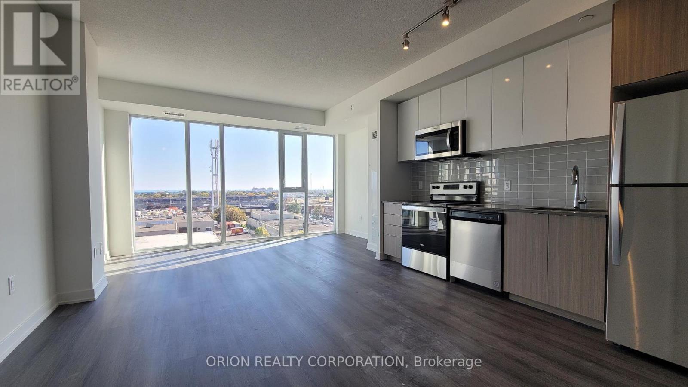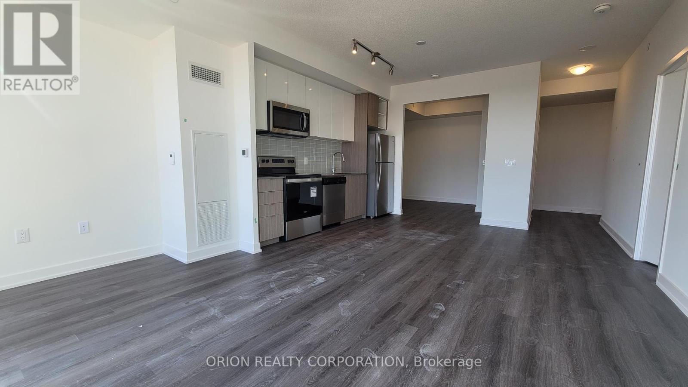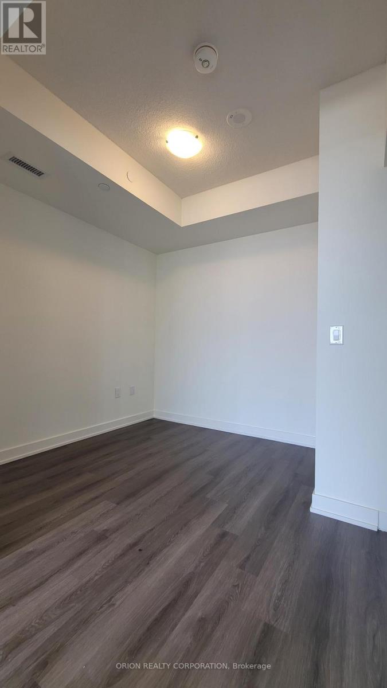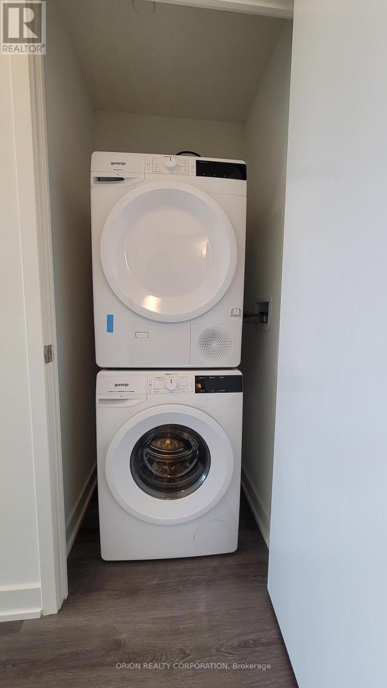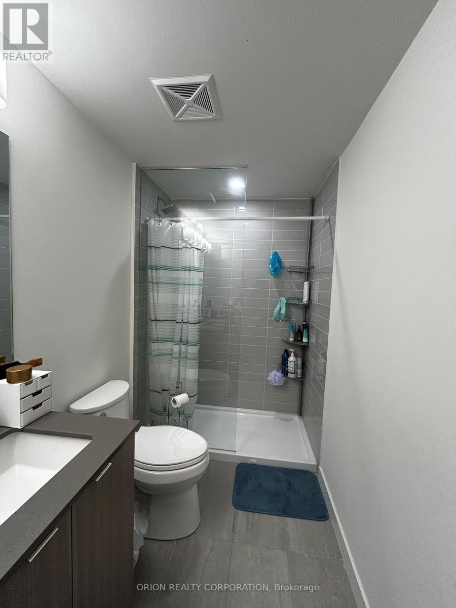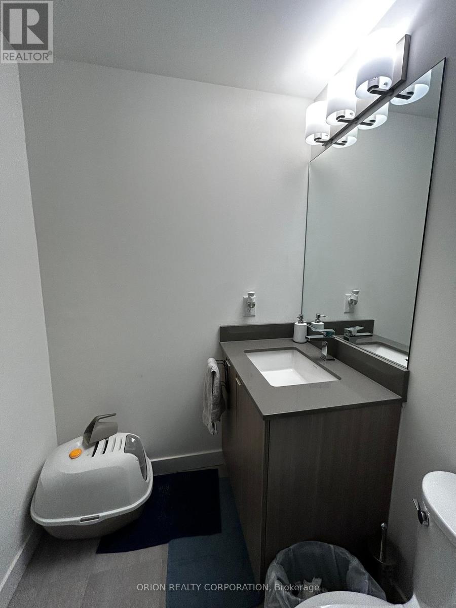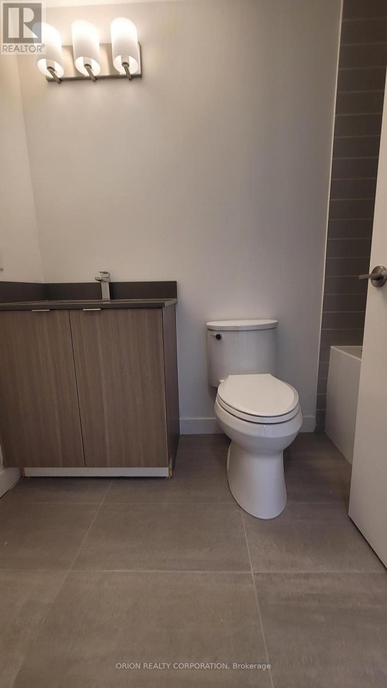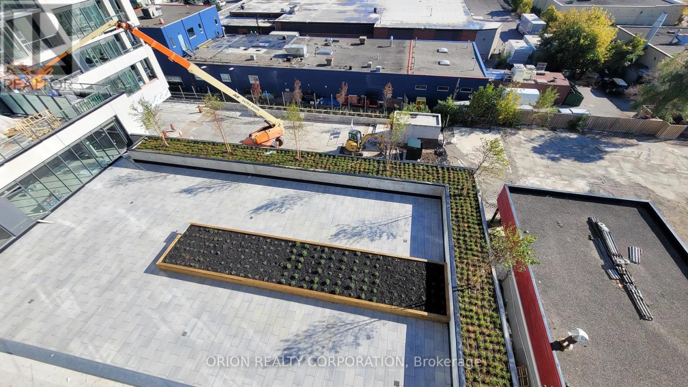613 - 859 The Queensway Toronto, Ontario M8Z 1N8
$599,000Maintenance, Heat, Water, Common Area Maintenance, Insurance, Parking
$712.36 Monthly
Maintenance, Heat, Water, Common Area Maintenance, Insurance, Parking
$712.36 MonthlyTurnkey investment: Get one year of free property management when you keep the current tenant! Welcome to the height of modern city living! This spacious 2 Bedroom 2 Bath condo comes with 1 parking space and boasts an open-concept living and dining area that flows effortlessly into a gourmet kitchen equipped with stainless steel appliances. Additional features include in-suite laundry, custom closet organizers, and custom window coverings. The building itself offers a wealth of high-end amenities, such as a lounge with a designer kitchen, a private dining room, a children's play area, a full-sized gym, outdoor cabanas, BBQ area, outdoor lounge, and more. Located on The Queensway, you'll enjoy easy access to highways, Sherway Gardens Mall, coffee shops, grocery stores, schools, public transit, and more! With all these exceptional amenities, everything you need to unwind, entertain, and stay active is right at your doorstep. (id:60365)
Property Details
| MLS® Number | W12347523 |
| Property Type | Single Family |
| Community Name | Stonegate-Queensway |
| CommunityFeatures | Pet Restrictions |
| Features | Balcony |
| ParkingSpaceTotal | 1 |
Building
| BathroomTotal | 2 |
| BedroomsAboveGround | 2 |
| BedroomsTotal | 2 |
| CoolingType | Central Air Conditioning |
| ExteriorFinish | Concrete |
| HeatingFuel | Natural Gas |
| HeatingType | Forced Air |
| SizeInterior | 700 - 799 Sqft |
| Type | Apartment |
Parking
| Underground | |
| Garage |
Land
| Acreage | No |
Rooms
| Level | Type | Length | Width | Dimensions |
|---|---|---|---|---|
| Main Level | Kitchen | 3.75 m | 6.13 m | 3.75 m x 6.13 m |
| Main Level | Living Room | 3.75 m | 6.13 m | 3.75 m x 6.13 m |
| Main Level | Dining Room | 3.75 m | 6.13 m | 3.75 m x 6.13 m |
| Main Level | Primary Bedroom | 3.14 m | 2.93 m | 3.14 m x 2.93 m |
| Main Level | Bedroom 2 | 2.8 m | 2.71 m | 2.8 m x 2.71 m |
Lysha Defreitas
Salesperson
1149 Lakeshore Rd E
Mississauga, Ontario L5E 1E8

