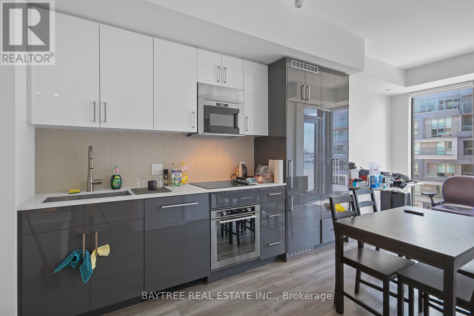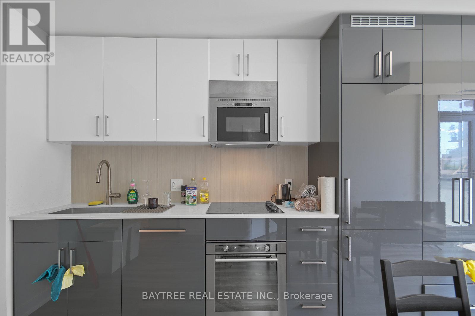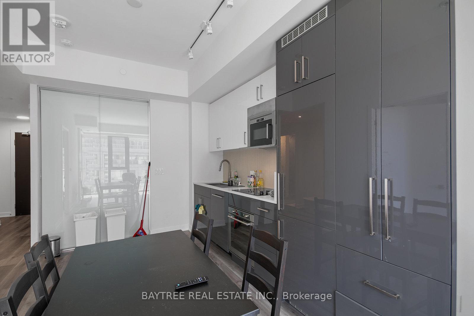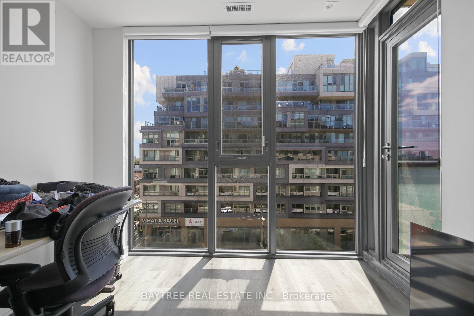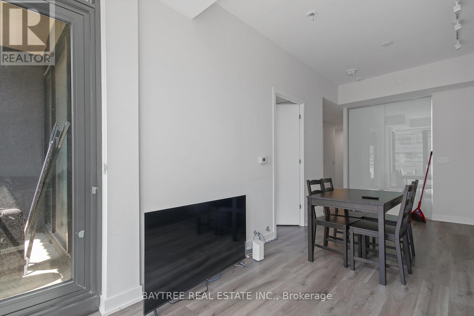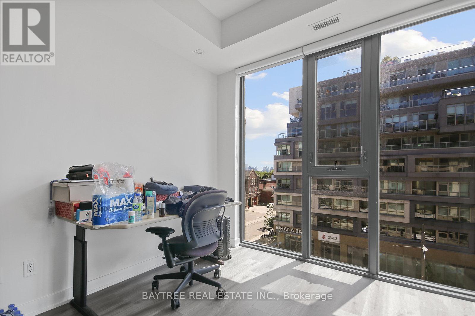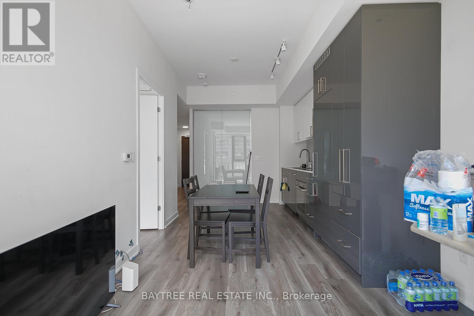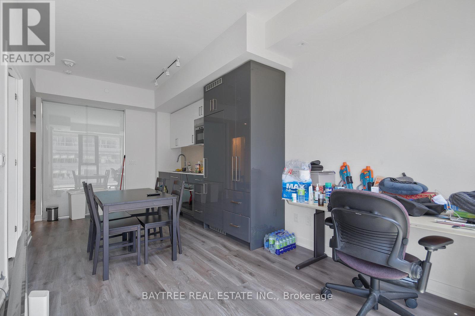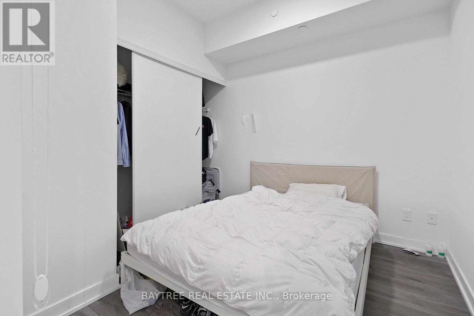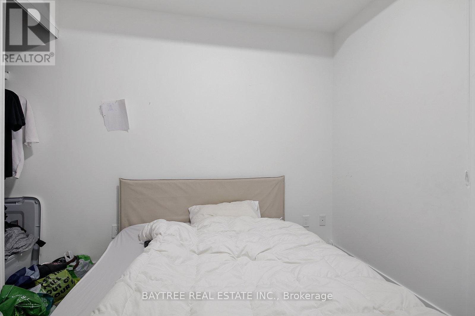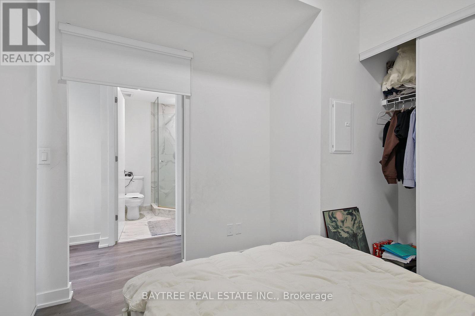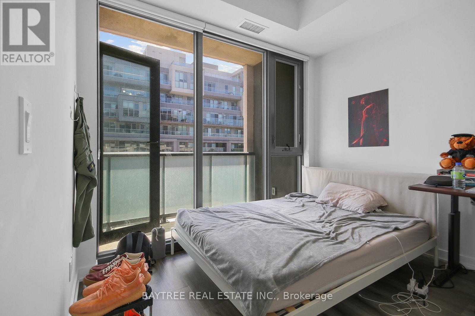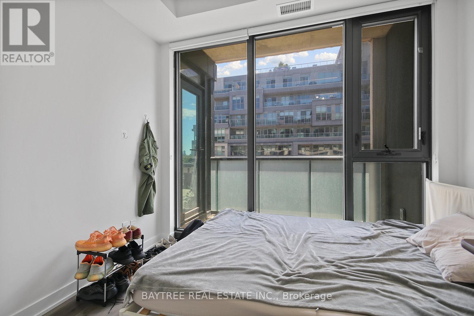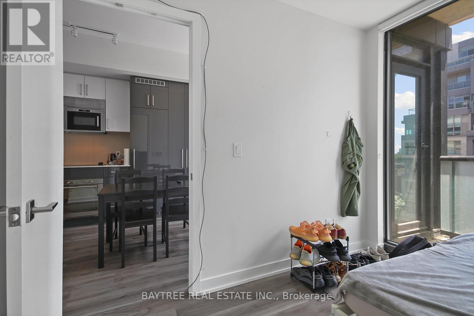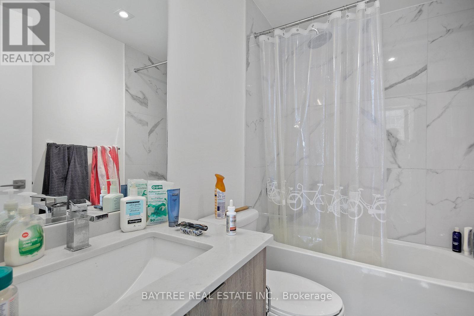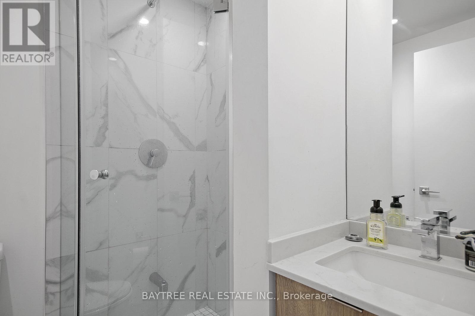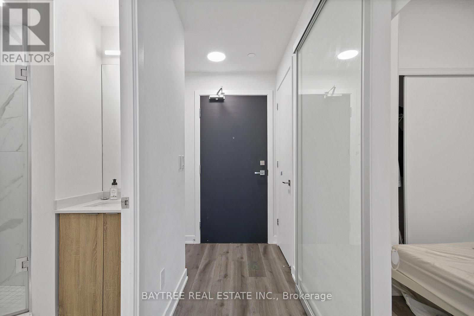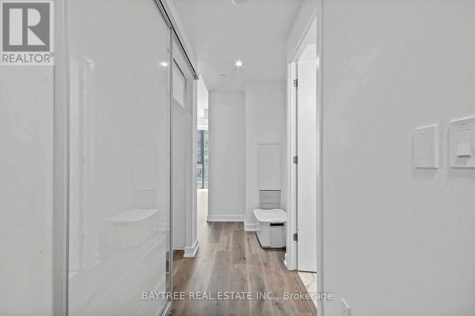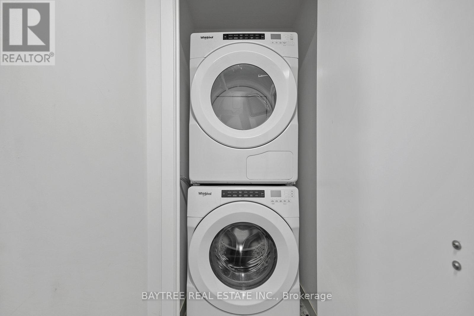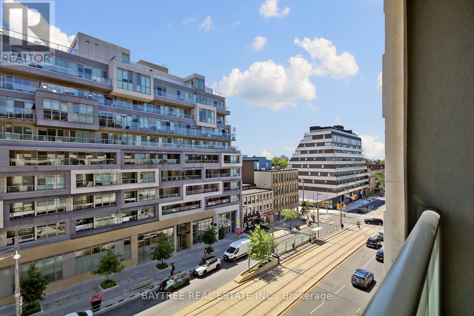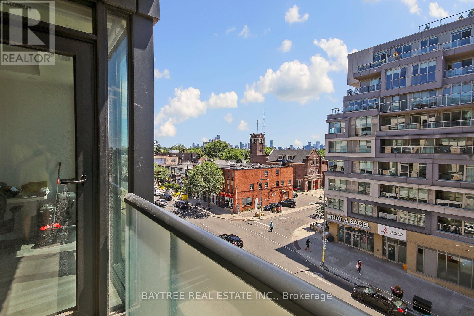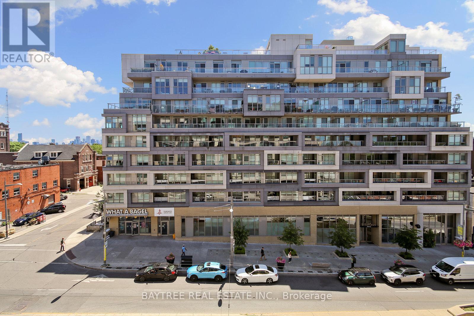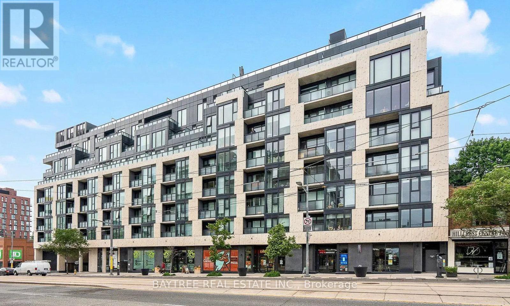613 - 840 St Clair Avenue W Toronto, Ontario M6C 0A4
2 Bedroom
2 Bathroom
600 - 699 sqft
Central Air Conditioning
Forced Air
$629,000Maintenance, Common Area Maintenance, Insurance
$555.44 Monthly
Maintenance, Common Area Maintenance, Insurance
$555.44 MonthlyOver $30,000 in builder upgrades! Upgraded tiles, back splash, cabinetry in the kitchen. Builder upgraded pantry installed. Both bathrooms have upgraded vanities. Pot lights and upgraded flooring installed. Beautiful 2 bedroom 2 bath unit in the boutique building Eight Forty. Unit features a useable floor plan and lots of natural light. Conveniently located on the St Clair streetcar line for easy access to St Clair West station. Steps away from restaurants along Ossington (id:60365)
Property Details
| MLS® Number | C12306017 |
| Property Type | Single Family |
| Community Name | Oakwood Village |
| AmenitiesNearBy | Park, Public Transit |
| CommunityFeatures | Pets Allowed With Restrictions, Community Centre |
| Features | Balcony, Carpet Free, In Suite Laundry |
Building
| BathroomTotal | 2 |
| BedroomsAboveGround | 2 |
| BedroomsTotal | 2 |
| Age | 0 To 5 Years |
| Amenities | Security/concierge, Exercise Centre, Recreation Centre, Storage - Locker |
| Appliances | Window Coverings |
| BasementType | None |
| CoolingType | Central Air Conditioning |
| ExteriorFinish | Brick, Concrete |
| FlooringType | Tile |
| HeatingFuel | Natural Gas |
| HeatingType | Forced Air |
| SizeInterior | 600 - 699 Sqft |
| Type | Apartment |
Parking
| Garage |
Land
| Acreage | No |
| LandAmenities | Park, Public Transit |
Rooms
| Level | Type | Length | Width | Dimensions |
|---|---|---|---|---|
| Other | Living Room | 3.05 m | 6.4 m | 3.05 m x 6.4 m |
| Other | Primary Bedroom | 2.97 m | 3.1 m | 2.97 m x 3.1 m |
| Other | Bedroom | 2.9 m | 2.74 m | 2.9 m x 2.74 m |
| Other | Bathroom | Measurements not available | ||
| Other | Bathroom | Measurements not available |
Amy Young-Min Kim
Broker of Record
Baytree Real Estate Inc.
120 Carlton St #314
Toronto, Ontario M5A 4K2
120 Carlton St #314
Toronto, Ontario M5A 4K2

