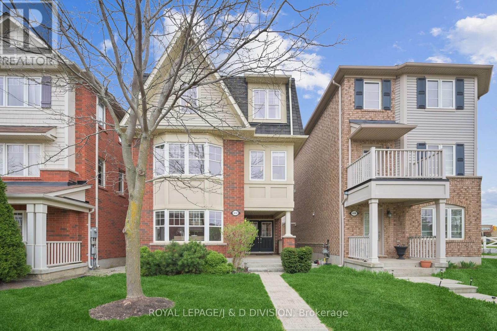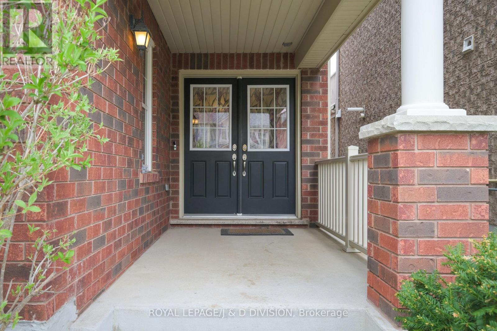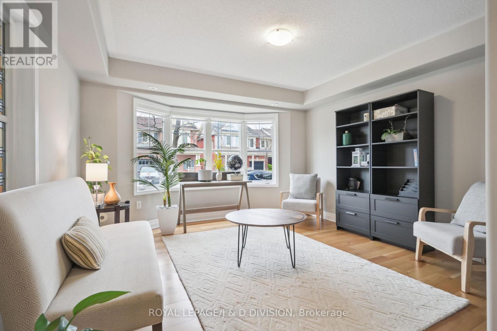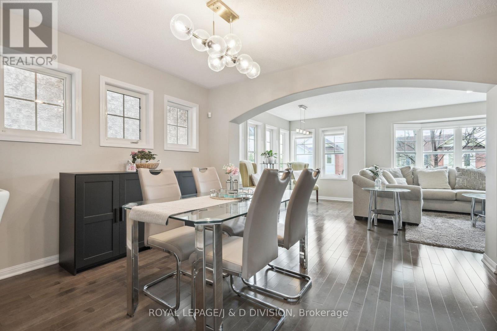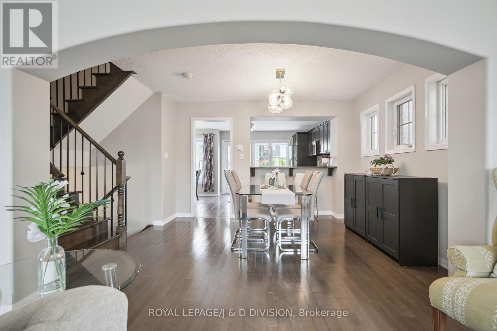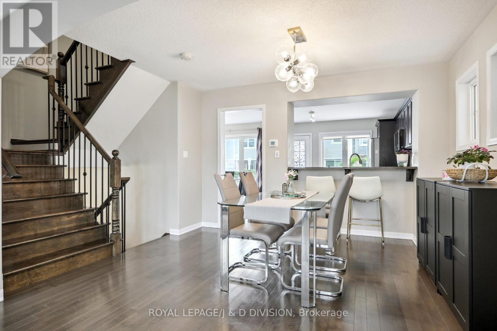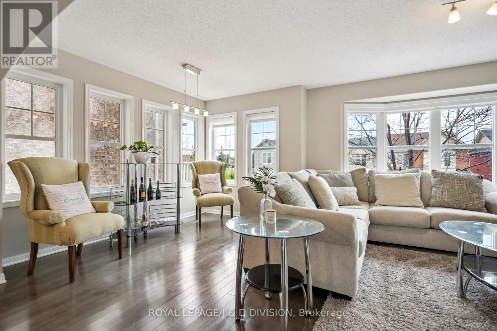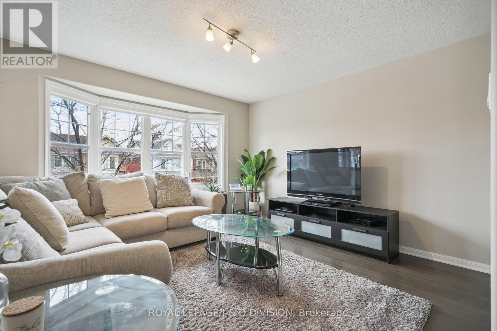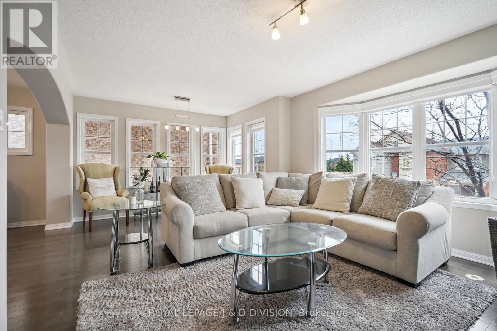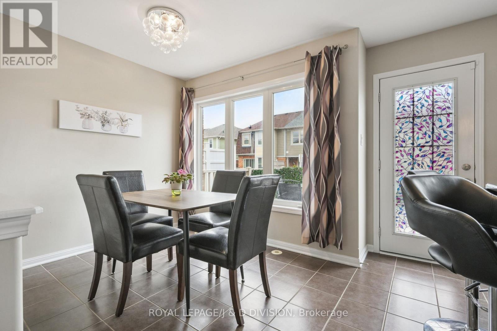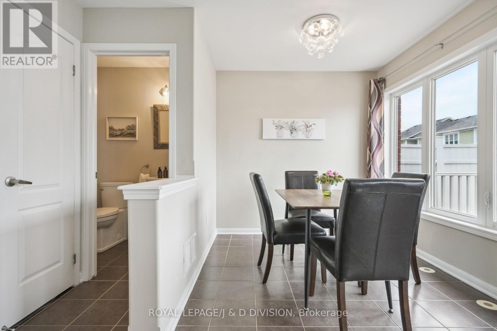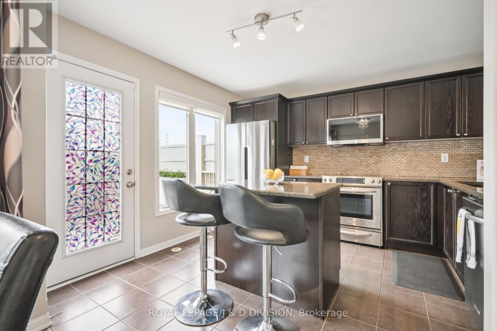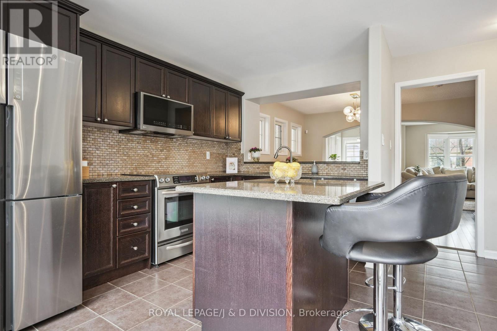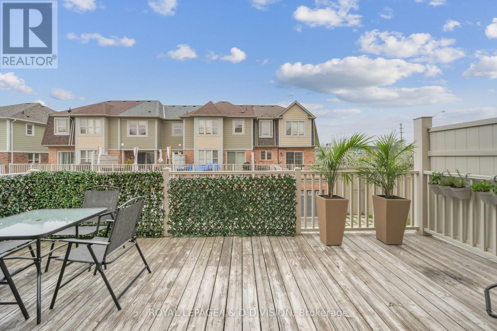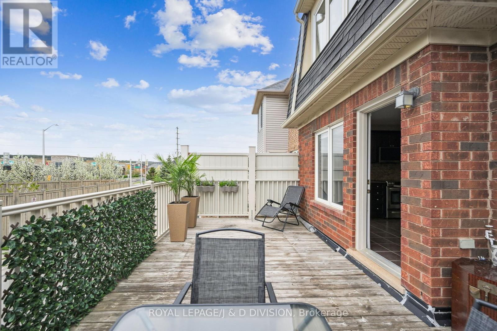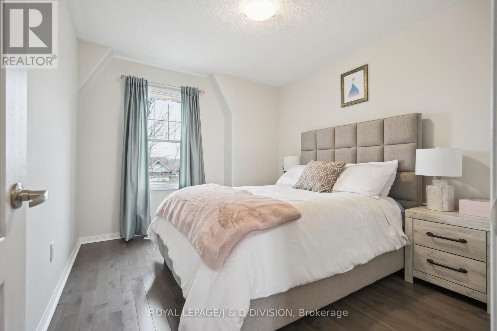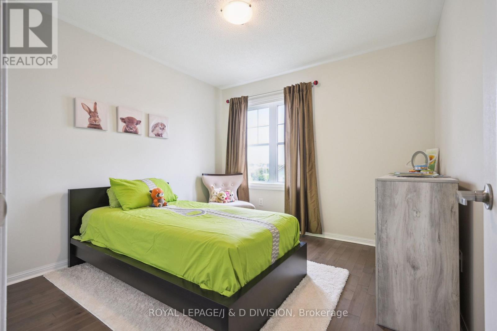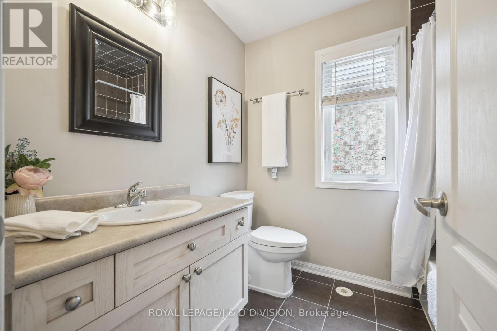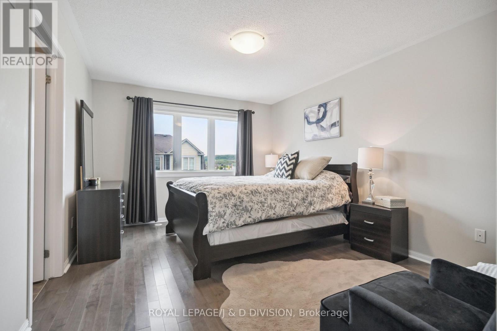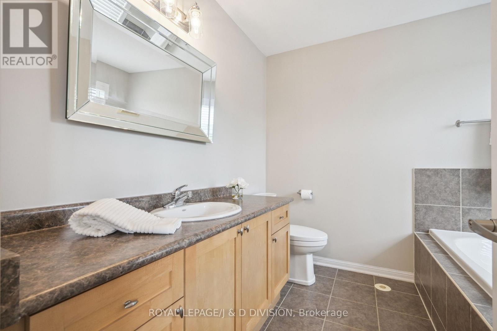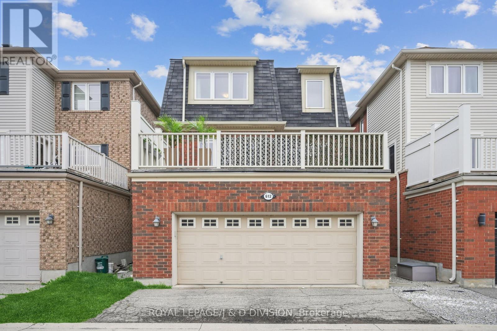612 Sellers Path Milton, Ontario L9T 0P4
$999,888
Welcome to your new home, beautiful 612 Sellers Path with high ceilings, numerous windows bringing in tons of light, and an incredible view of the Escarpment. Completely turnkey with 3 spacious bedrooms, 2.5 baths plus a bonus ground floor room perfect for a home office, family room, craft room or guest bedroom. A gracious bright living room thoughtfully flows into the dining room on the main floor and includes a powder room and pantry. A kitchen island perfect for breakfast, another counter off the living room so your guests don't have to invade your space in the kitchen when entertaining and there is enough space for a kitchen table for weeknight family dinners. Stone countertops, the kitchen opens to the huge terrace atop the garage perfect for bbqing and a safe play area for kids or pets. The Primary bedroom boasts a spa-like ensuite bathroom with soaker tub and separate shower. The second floor also has a 4 piece family bathroom. Oversized 2 car garage means you have space for your cars and whatever sporting equipment you might have. One additional parallel parking spot is available in front of the garage. Close to grocery stores, restaurants, schools and parks. (id:60365)
Open House
This property has open houses!
2:00 pm
Ends at:4:00 pm
Property Details
| MLS® Number | W12508804 |
| Property Type | Single Family |
| Community Name | 1033 - HA Harrison |
| EquipmentType | Water Heater |
| Features | Lane, Carpet Free |
| ParkingSpaceTotal | 3 |
| RentalEquipmentType | Water Heater |
| Structure | Deck |
Building
| BathroomTotal | 3 |
| BedroomsAboveGround | 3 |
| BedroomsTotal | 3 |
| Age | 16 To 30 Years |
| Appliances | Garage Door Opener Remote(s), Dishwasher, Dryer, Garage Door Opener, Microwave, Range, Stove, Washer, Window Coverings, Refrigerator |
| BasementType | None |
| ConstructionStyleAttachment | Detached |
| CoolingType | Central Air Conditioning |
| ExteriorFinish | Brick |
| FireProtection | Alarm System, Smoke Detectors |
| FoundationType | Unknown |
| HalfBathTotal | 1 |
| HeatingFuel | Natural Gas |
| HeatingType | Forced Air |
| StoriesTotal | 3 |
| SizeInterior | 2000 - 2500 Sqft |
| Type | House |
| UtilityWater | Municipal Water |
Parking
| Attached Garage | |
| Garage |
Land
| Acreage | No |
| Sewer | Sanitary Sewer |
| SizeDepth | 60 Ft ,9 In |
| SizeFrontage | 28 Ft ,1 In |
| SizeIrregular | 28.1 X 60.8 Ft |
| SizeTotalText | 28.1 X 60.8 Ft|under 1/2 Acre |
Rooms
| Level | Type | Length | Width | Dimensions |
|---|---|---|---|---|
| Second Level | Bathroom | 1.97 m | 2.31 m | 1.97 m x 2.31 m |
| Second Level | Bedroom 2 | 2.98 m | 3.43 m | 2.98 m x 3.43 m |
| Second Level | Bedroom 3 | 3.08 m | 3.12 m | 3.08 m x 3.12 m |
| Second Level | Primary Bedroom | 3.5 m | 4.4 m | 3.5 m x 4.4 m |
| Second Level | Bathroom | 2.58 m | 2.7 m | 2.58 m x 2.7 m |
| Main Level | Living Room | 6.12 m | 4.64 m | 6.12 m x 4.64 m |
| Main Level | Dining Room | 3.89 m | 3.36 m | 3.89 m x 3.36 m |
| Main Level | Kitchen | 3.46 m | 3.64 m | 3.46 m x 3.64 m |
| Main Level | Eating Area | 2.69 m | 2.48 m | 2.69 m x 2.48 m |
| Ground Level | Family Room | 3.97 m | 4.62 m | 3.97 m x 4.62 m |
| Ground Level | Utility Room | 3.41 m | 2.85 m | 3.41 m x 2.85 m |
| Ground Level | Laundry Room | 2.64 m | 1.58 m | 2.64 m x 1.58 m |
Utilities
| Cable | Installed |
| Electricity | Installed |
| Sewer | Installed |
https://www.realtor.ca/real-estate/29066558/612-sellers-path-milton-ha-harrison-1033-ha-harrison
Alison Clark
Salesperson
477 Mt. Pleasant Road
Toronto, Ontario M4S 2L9

