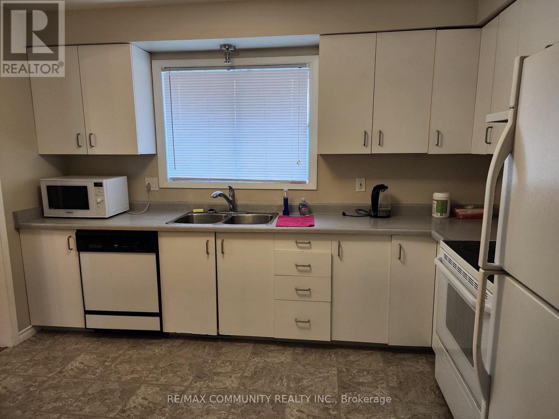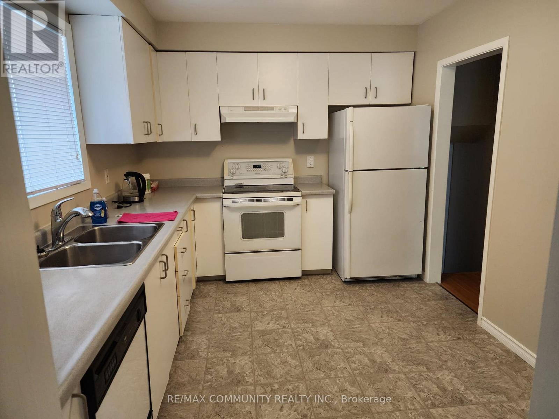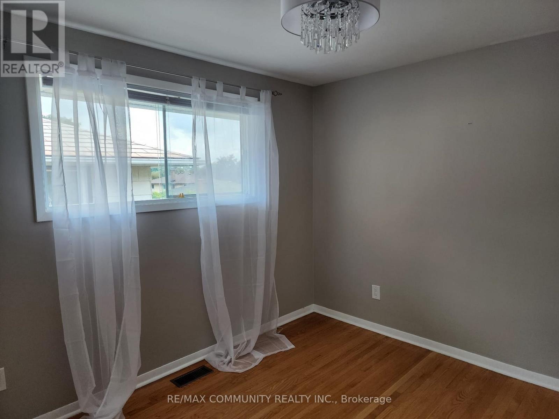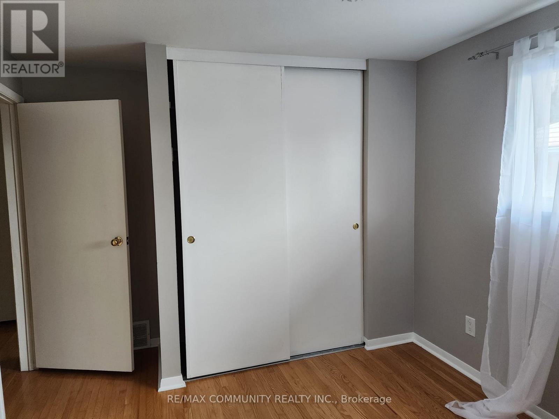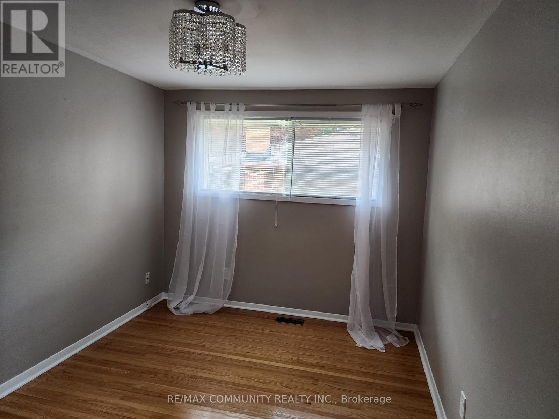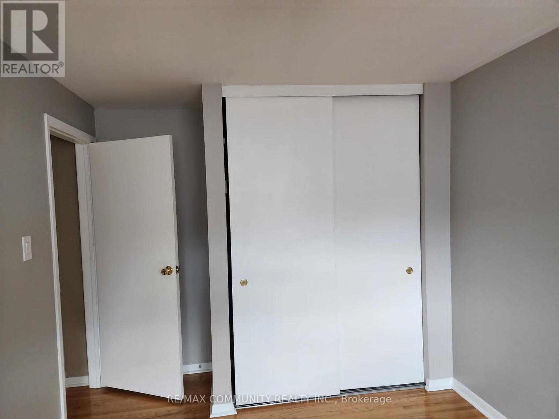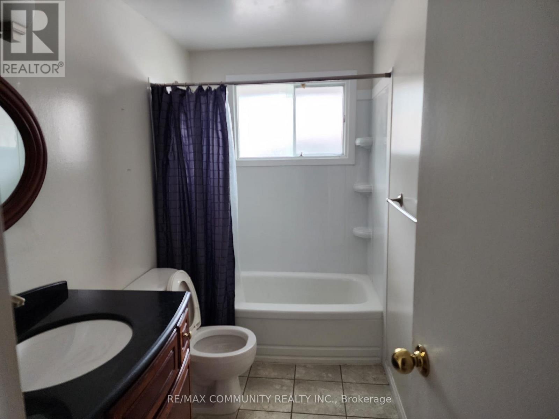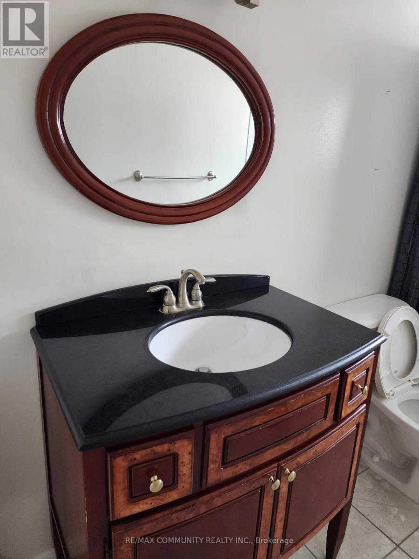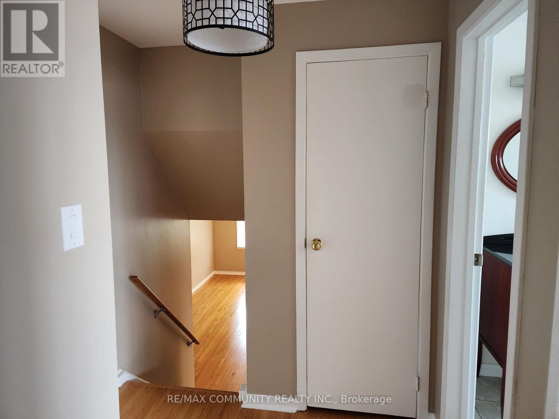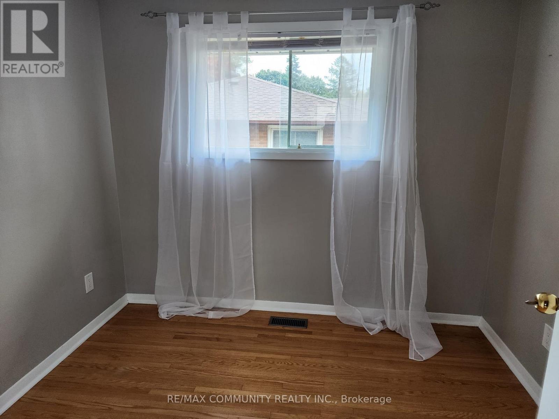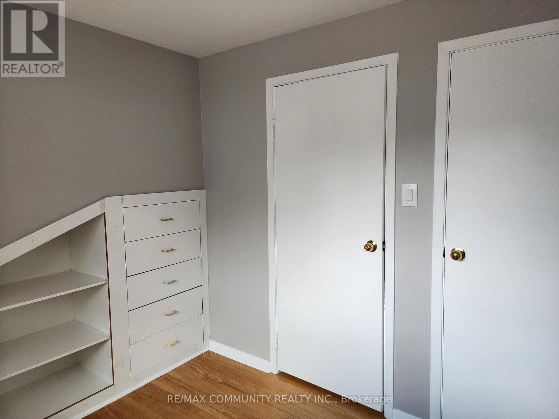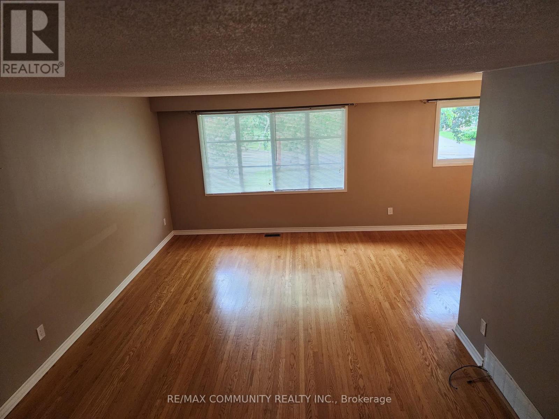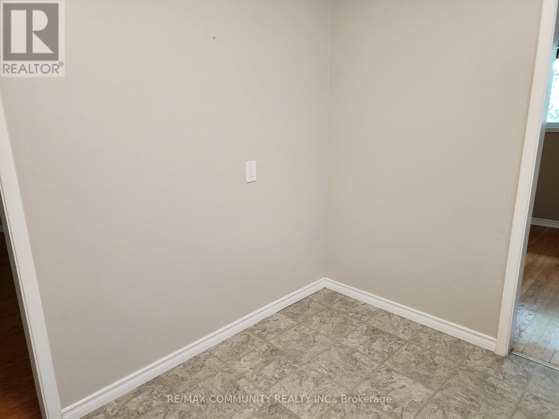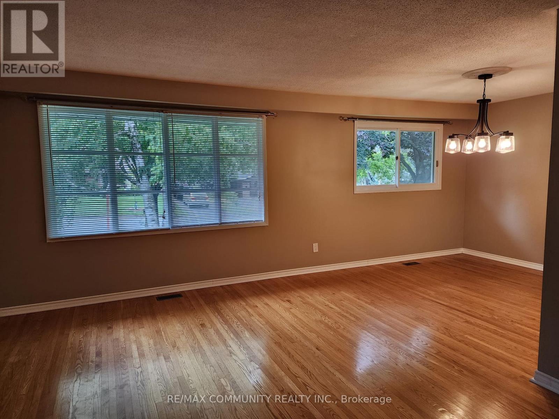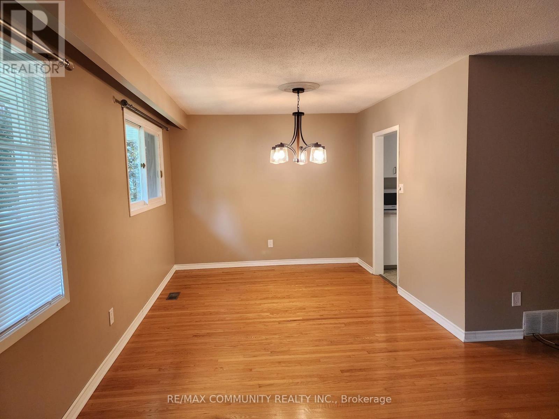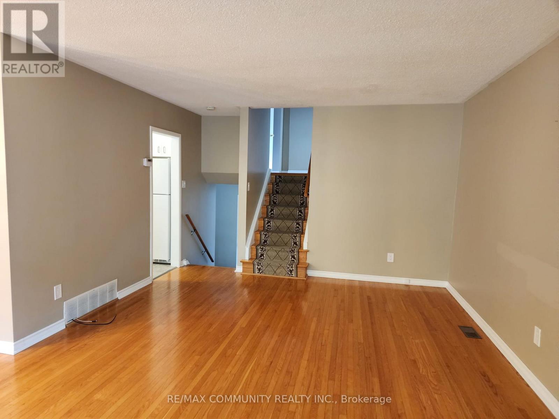612 Dundee Avenue Oshawa, Ontario L1J 2X1
3 Bedroom
2 Bathroom
700 - 1100 sqft
Bungalow
Central Air Conditioning
Forced Air
$2,650 Monthly
Beautiful detached 3-bedroom bungalow with 1.5 bathrooms, featuring a spacious backyard perfect for family enjoyment. Separate side entrance. Conveniently located just minutes fromthe Oshawa Centre, parks, public transit, and Highway 401. Includes 2 parking spaces and shared laundry on the main floor. Tenant responsible for 70% of utilities. Close to excellent schools, shopping, and all amenities. Woodcrest Public School, one of Oshawa's top-rated schools, is just a 5-minute walk away. Available immediately. (id:60365)
Property Details
| MLS® Number | E12483136 |
| Property Type | Single Family |
| Community Name | McLaughlin |
| Features | Carpet Free |
| ParkingSpaceTotal | 2 |
Building
| BathroomTotal | 2 |
| BedroomsAboveGround | 3 |
| BedroomsTotal | 3 |
| Appliances | Dishwasher, Stove, Window Coverings, Refrigerator |
| ArchitecturalStyle | Bungalow |
| BasementDevelopment | Finished |
| BasementType | N/a (finished) |
| ConstructionStyleAttachment | Detached |
| CoolingType | Central Air Conditioning |
| ExteriorFinish | Brick |
| FoundationType | Concrete |
| HalfBathTotal | 1 |
| HeatingFuel | Natural Gas |
| HeatingType | Forced Air |
| StoriesTotal | 1 |
| SizeInterior | 700 - 1100 Sqft |
| Type | House |
| UtilityWater | Municipal Water |
Parking
| No Garage |
Land
| Acreage | No |
| Sewer | Sanitary Sewer |
| SizeDepth | 107 Ft ,1 In |
| SizeFrontage | 47 Ft |
| SizeIrregular | 47 X 107.1 Ft |
| SizeTotalText | 47 X 107.1 Ft |
https://www.realtor.ca/real-estate/29034617/612-dundee-avenue-oshawa-mclaughlin-mclaughlin
Nisha Kirubananthan
Salesperson
RE/MAX Community Realty Inc.
203 - 1265 Morningside Ave
Toronto, Ontario M1B 3V9
203 - 1265 Morningside Ave
Toronto, Ontario M1B 3V9

