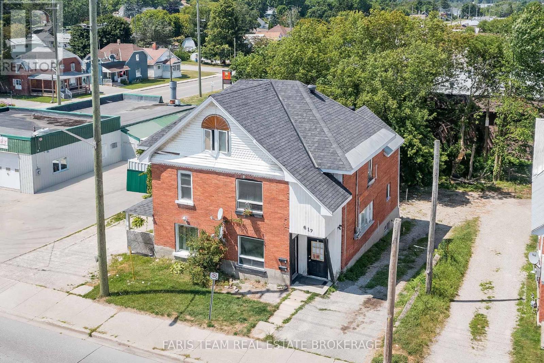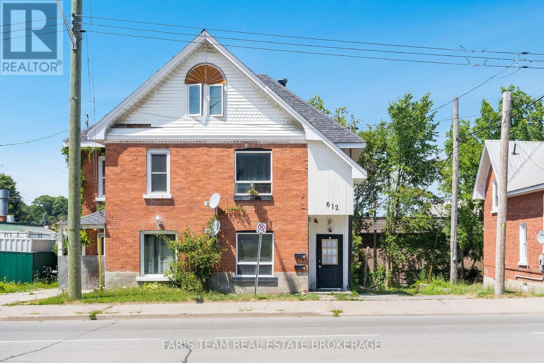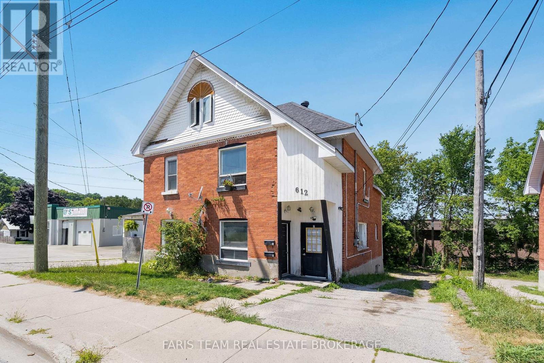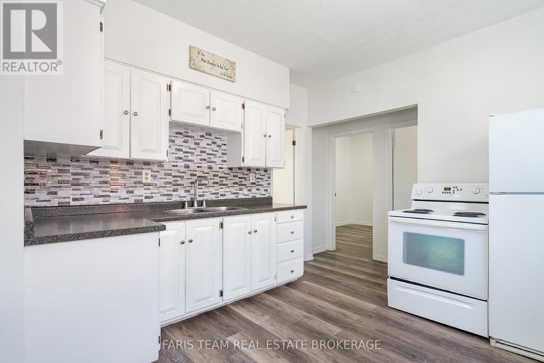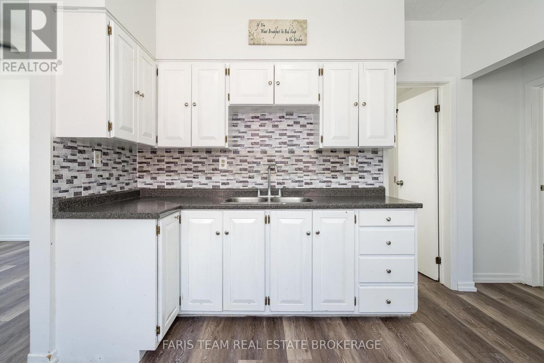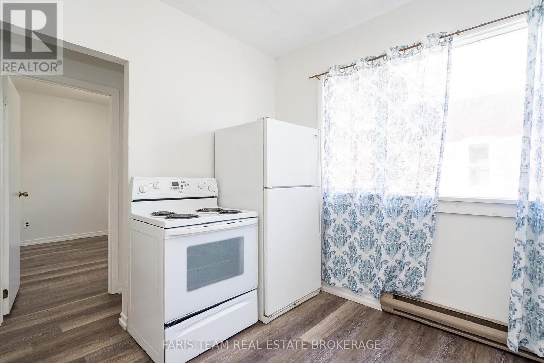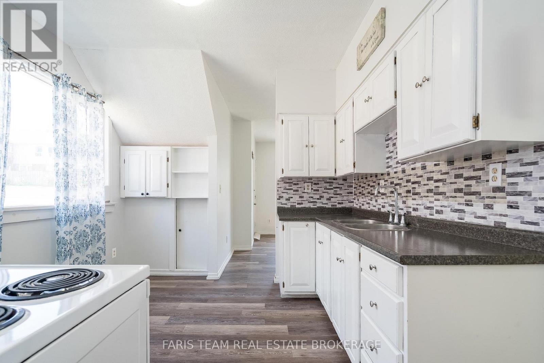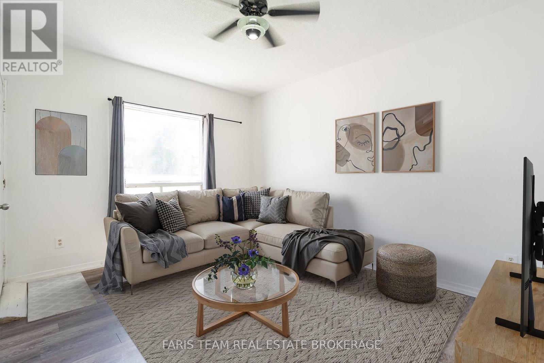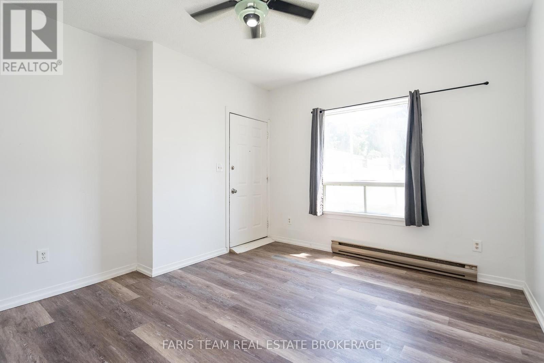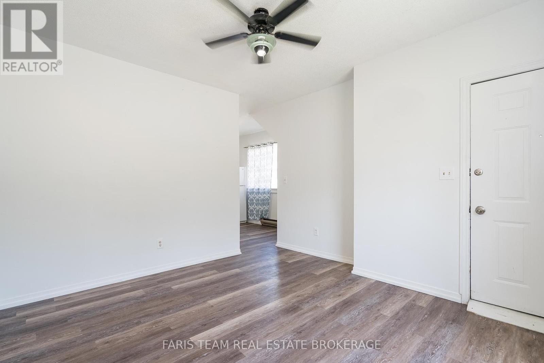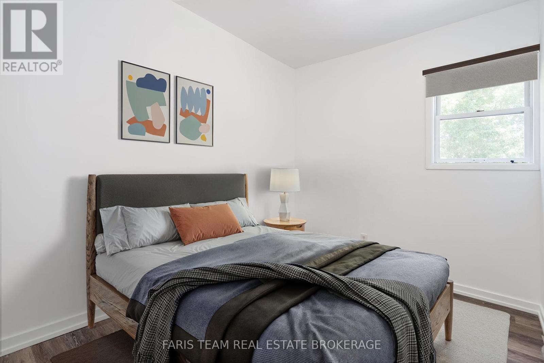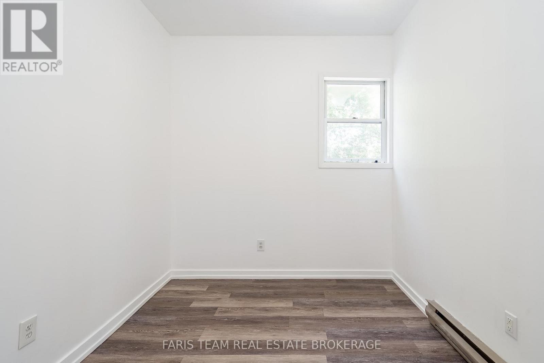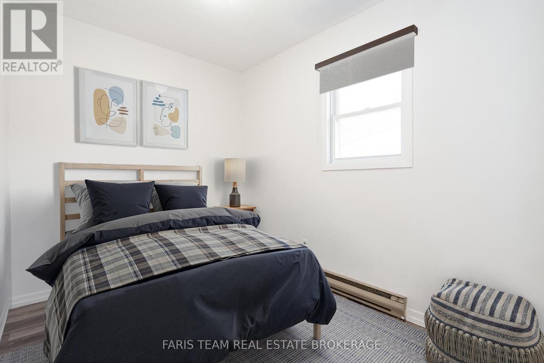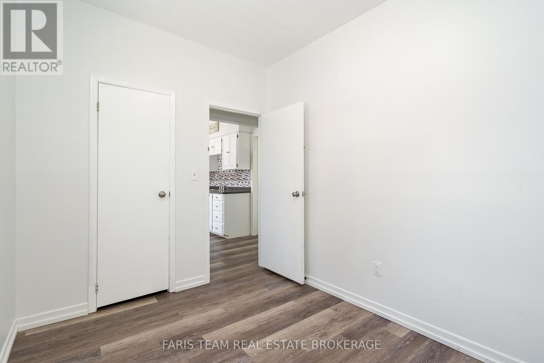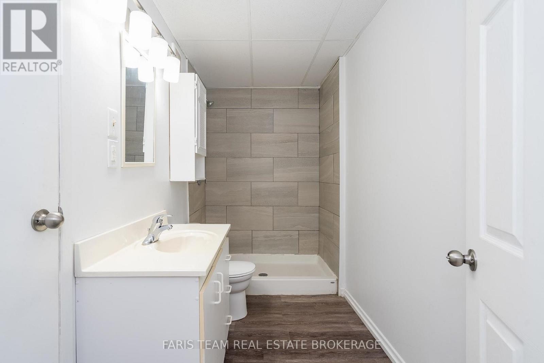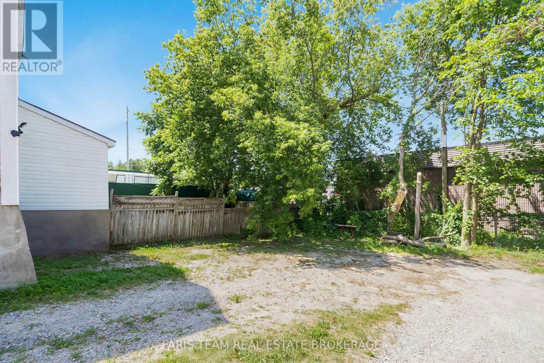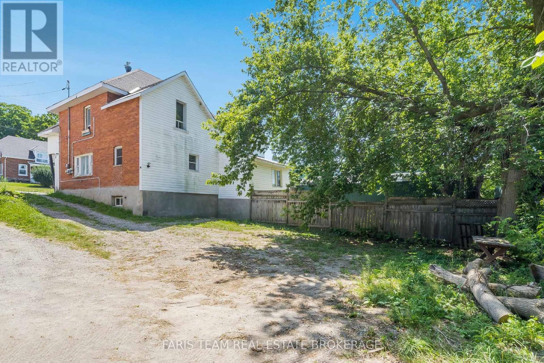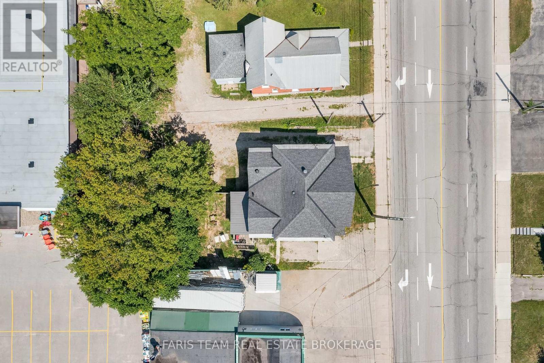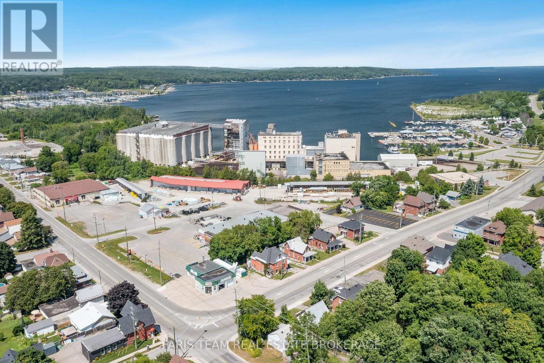612 Bay Street Midland, Ontario L4R 1L6
$399,999
Top 5 Reasons You Will Love This Home: 1) Charming semi-detached duplex offering two fully self-contained units, providing an ideal setup for investors or first-time buyers looking to offset their mortgage by living in one unit and renting out the other 2) The updated main unit is vacant and move-in ready, giving you the flexibility to settle in immediately or secure your own tenants at current market rates 3) Perfectly situated just minutes from downtown Midland, youll enjoy unbeatable convenience with nearby shops, parks, schools, walking trails, marinas, and a vibrant waterfront, making it a desirable location for both homeowners and tenants 4) With separate hydro meters for each unit, utility costs are easily managed by tenants, reducing landlord expenses and streamlining property management 5) Featuring three dedicated parking spaces, a refreshed main unit, and a low-maintenance yard, this turn-key property is ready for action, whether you're entering the market or expanding your investment portfolio. 1,278 fin.sq.ft. Visit our website for more detailed information. *Please note some images have been virtually staged to show the potential of the home. (id:60365)
Property Details
| MLS® Number | S12309238 |
| Property Type | Multi-family |
| Community Name | Midland |
| AmenitiesNearBy | Hospital, Marina, Park, Place Of Worship |
| CommunityFeatures | Community Centre |
| ParkingSpaceTotal | 3 |
Building
| BathroomTotal | 2 |
| BedroomsAboveGround | 3 |
| BedroomsTotal | 3 |
| Age | 100+ Years |
| Appliances | Stove, Water Heater, Refrigerator |
| BasementDevelopment | Unfinished |
| BasementType | Crawl Space (unfinished) |
| ExteriorFinish | Brick, Vinyl Siding |
| FlooringType | Vinyl |
| FoundationType | Stone |
| HeatingFuel | Electric |
| HeatingType | Baseboard Heaters |
| StoriesTotal | 2 |
| SizeInterior | 1100 - 1500 Sqft |
| Type | Duplex |
| UtilityWater | Municipal Water |
Parking
| No Garage |
Land
| Acreage | No |
| LandAmenities | Hospital, Marina, Park, Place Of Worship |
| Sewer | Sanitary Sewer |
| SizeDepth | 85 Ft ,8 In |
| SizeFrontage | 30 Ft ,6 In |
| SizeIrregular | 30.5 X 85.7 Ft |
| SizeTotalText | 30.5 X 85.7 Ft|under 1/2 Acre |
| ZoningDescription | Hc |
Rooms
| Level | Type | Length | Width | Dimensions |
|---|---|---|---|---|
| Second Level | Kitchen | 3.28 m | 3.04 m | 3.28 m x 3.04 m |
| Second Level | Living Room | 5.03 m | 3.66 m | 5.03 m x 3.66 m |
| Second Level | Bedroom | 3.85 m | 3.21 m | 3.85 m x 3.21 m |
| Main Level | Kitchen | 3.57 m | 3.3 m | 3.57 m x 3.3 m |
| Main Level | Living Room | 3.97 m | 3.61 m | 3.97 m x 3.61 m |
| Main Level | Bedroom | 3.22 m | 2.43 m | 3.22 m x 2.43 m |
| Main Level | Bedroom | 3.2 m | 2.48 m | 3.2 m x 2.48 m |
https://www.realtor.ca/real-estate/28657663/612-bay-street-midland-midland
Mark Faris
Broker
443 Bayview Drive
Barrie, Ontario L4N 8Y2
Jonathan Wallace
Salesperson
531 King St
Midland, Ontario L4R 3N6

