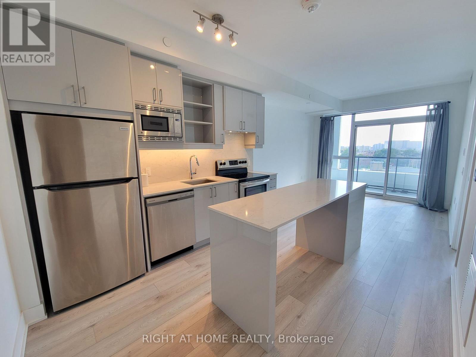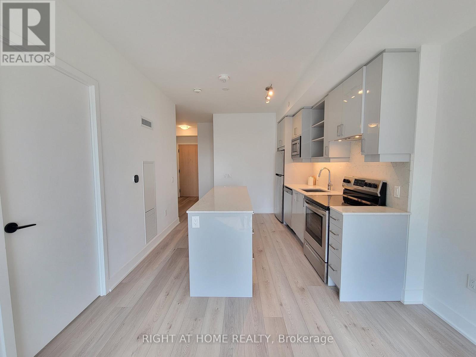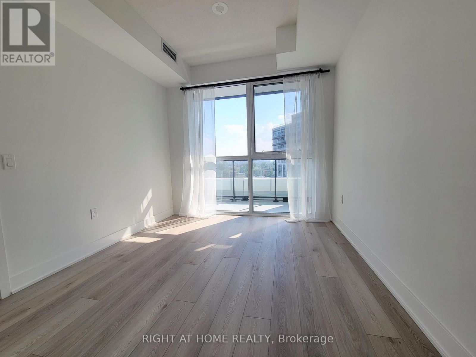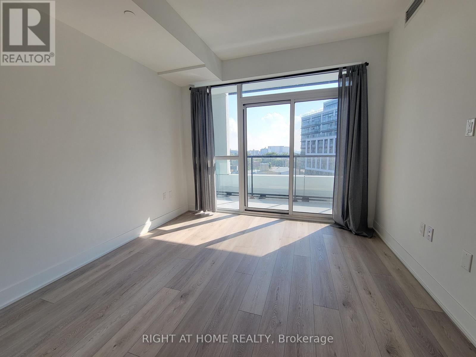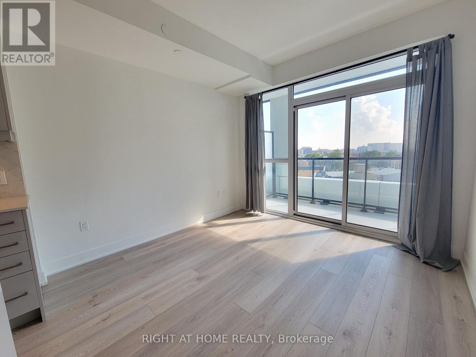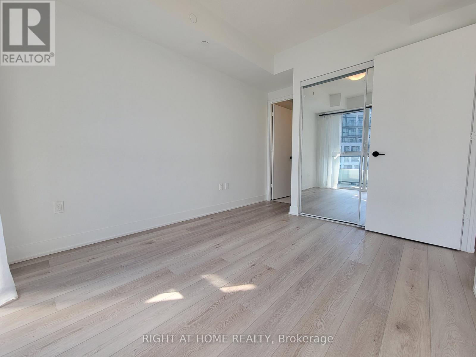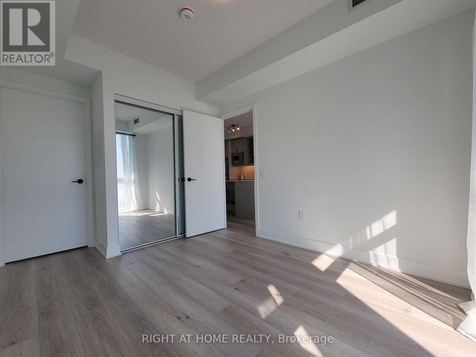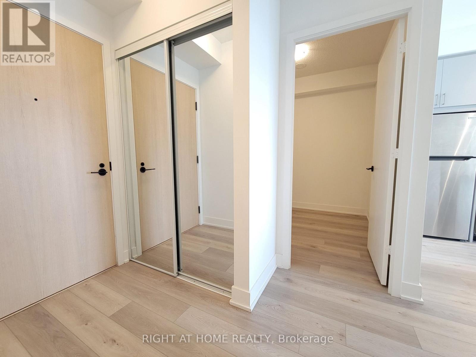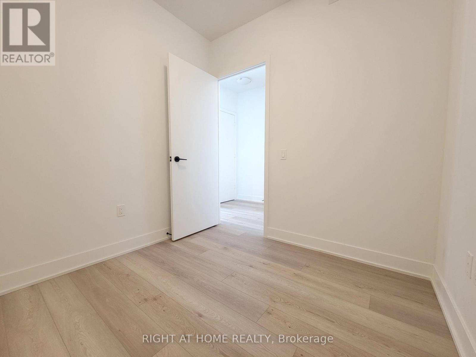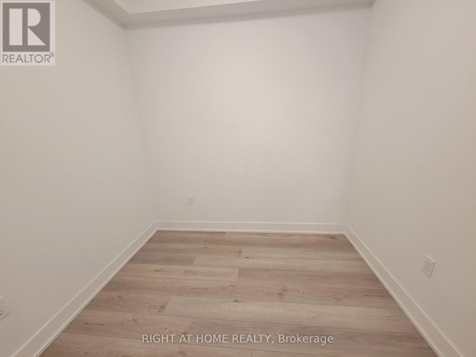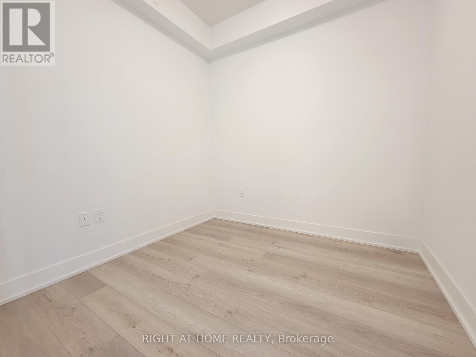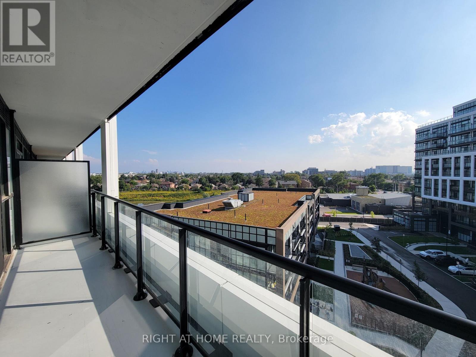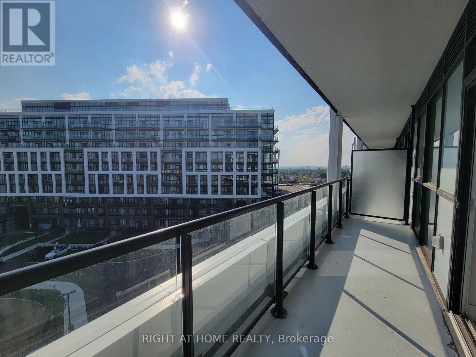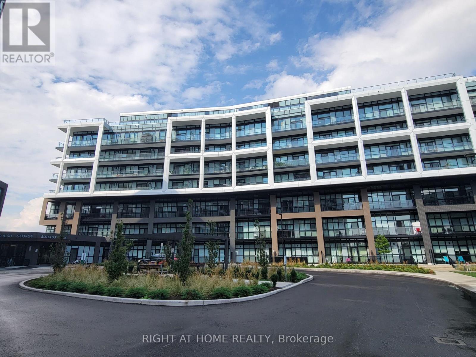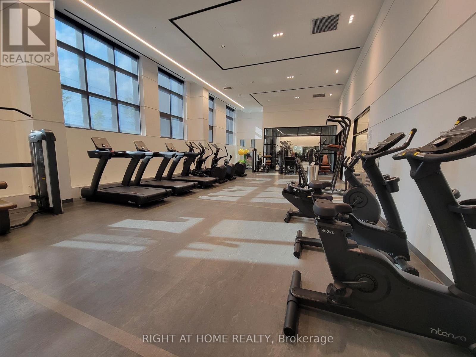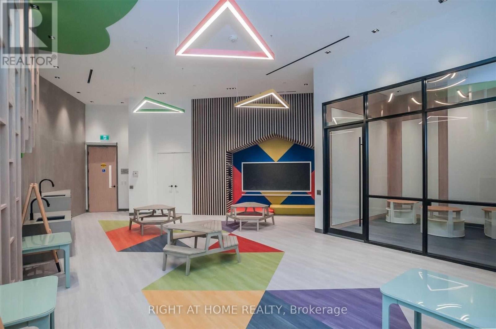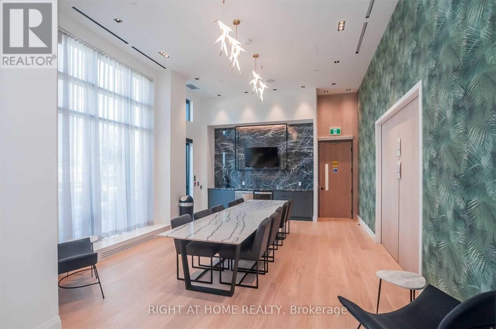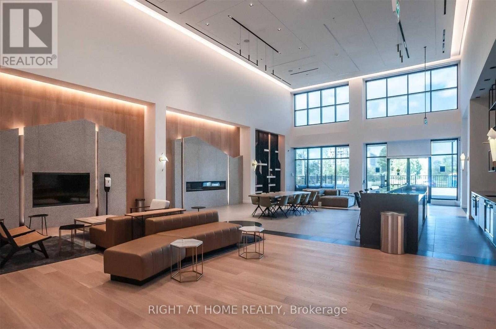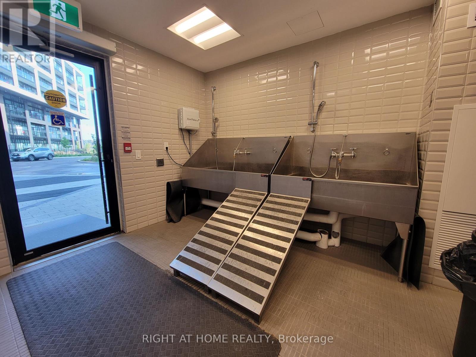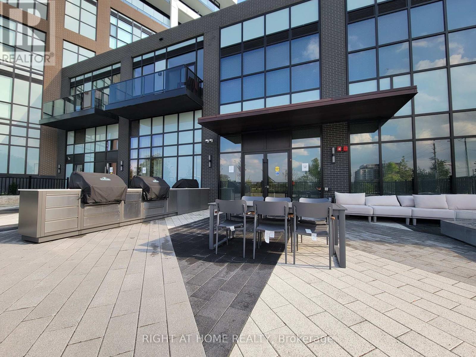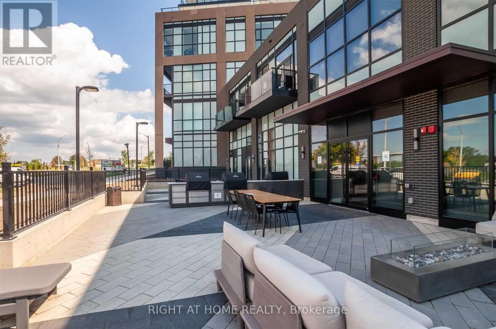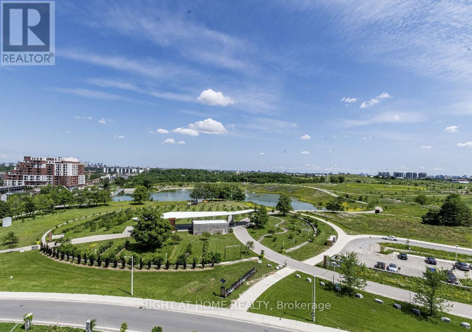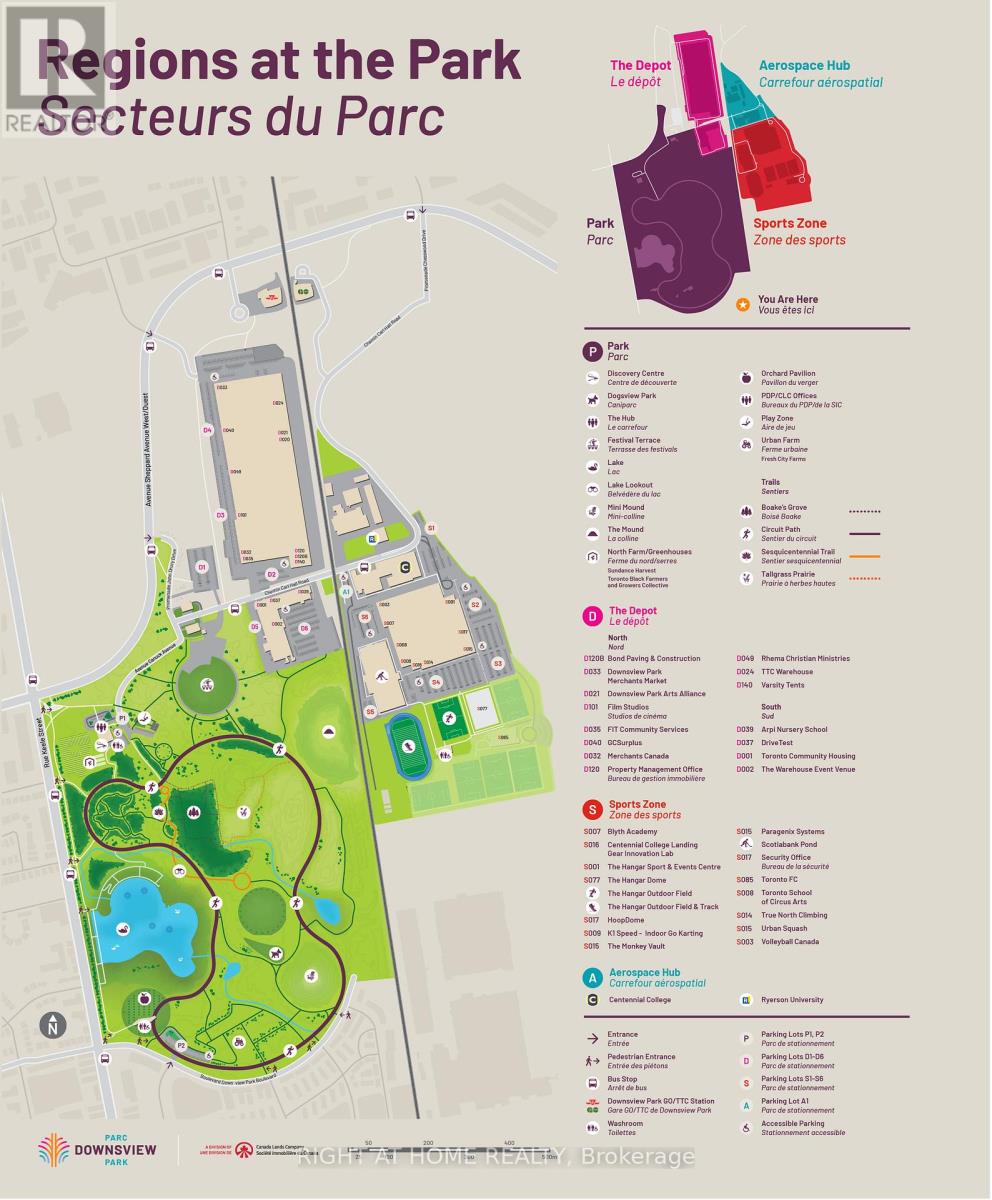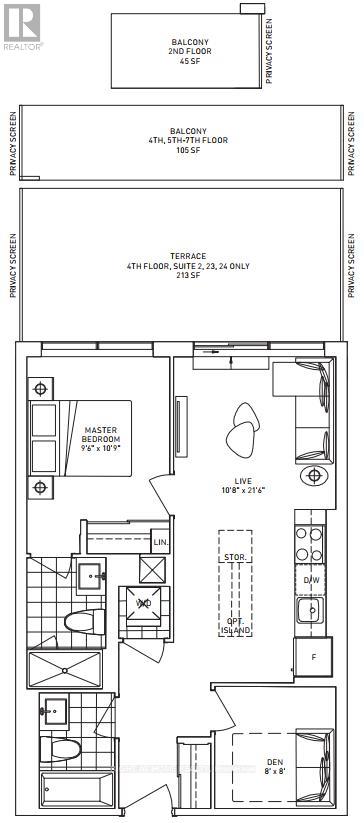612 - 60 George Butchart Drive Toronto, Ontario M3K 0E1
$2,400 Monthly
Step inside Suite 612 and enjoy this spacious 1 bedroom plus a den with two full baths. Conveniently located steps to the massive 291-acre Downsview Park. Notable features of this unit include a spacious den, complete with a door, a perfect setting for a home office or an additional bedroom. With over $20k worth of upgrades from the builder, this unit boasts a kitchen island, quartz countertops paired with a complementing backsplash, soft close cabinets, undermount lighting, and a frameless glass shower in the primary bedroom. Additional electrical outlets have been strategically integrated into the kitchen island and the living room. Steps to transit, subway/GO stations, York University, Humber River Hospital, grocery stores, and effortless access to highways 401 and 400. (id:60365)
Property Details
| MLS® Number | W12571480 |
| Property Type | Single Family |
| Community Name | Downsview-Roding-CFB |
| AmenitiesNearBy | Park, Public Transit, Schools, Hospital |
| CommunityFeatures | Pets Allowed With Restrictions, Community Centre |
| Features | Balcony, Carpet Free, In Suite Laundry |
| ParkingSpaceTotal | 1 |
| ViewType | City View |
Building
| BathroomTotal | 2 |
| BedroomsAboveGround | 1 |
| BedroomsBelowGround | 1 |
| BedroomsTotal | 2 |
| Age | 0 To 5 Years |
| Amenities | Security/concierge, Recreation Centre, Exercise Centre, Party Room, Visitor Parking, Storage - Locker |
| Appliances | Dishwasher, Dryer, Microwave, Hood Fan, Stove, Washer, Refrigerator |
| BasementType | None |
| CoolingType | Central Air Conditioning |
| ExteriorFinish | Brick, Concrete |
| FireProtection | Smoke Detectors |
| FlooringType | Laminate |
| FoundationType | Poured Concrete |
| HeatingFuel | Natural Gas |
| HeatingType | Forced Air |
| SizeInterior | 600 - 699 Sqft |
| Type | Apartment |
Parking
| Underground | |
| Garage |
Land
| Acreage | No |
| LandAmenities | Park, Public Transit, Schools, Hospital |
Rooms
| Level | Type | Length | Width | Dimensions |
|---|---|---|---|---|
| Main Level | Living Room | 10.37 m | 10.66 m | 10.37 m x 10.66 m |
| Main Level | Dining Room | 11.42 m | 10.04 m | 11.42 m x 10.04 m |
| Main Level | Kitchen | 11.42 m | 10.04 m | 11.42 m x 10.04 m |
| Main Level | Primary Bedroom | 13.16 m | 9.51 m | 13.16 m x 9.51 m |
| Main Level | Den | 8.17 m | 8.04 m | 8.17 m x 8.04 m |
Jonathan Chiu
Salesperson
1396 Don Mills Rd Unit B-121
Toronto, Ontario M3B 0A7
Vivian Kim
Salesperson
1396 Don Mills Rd Unit B-121
Toronto, Ontario M3B 0A7

