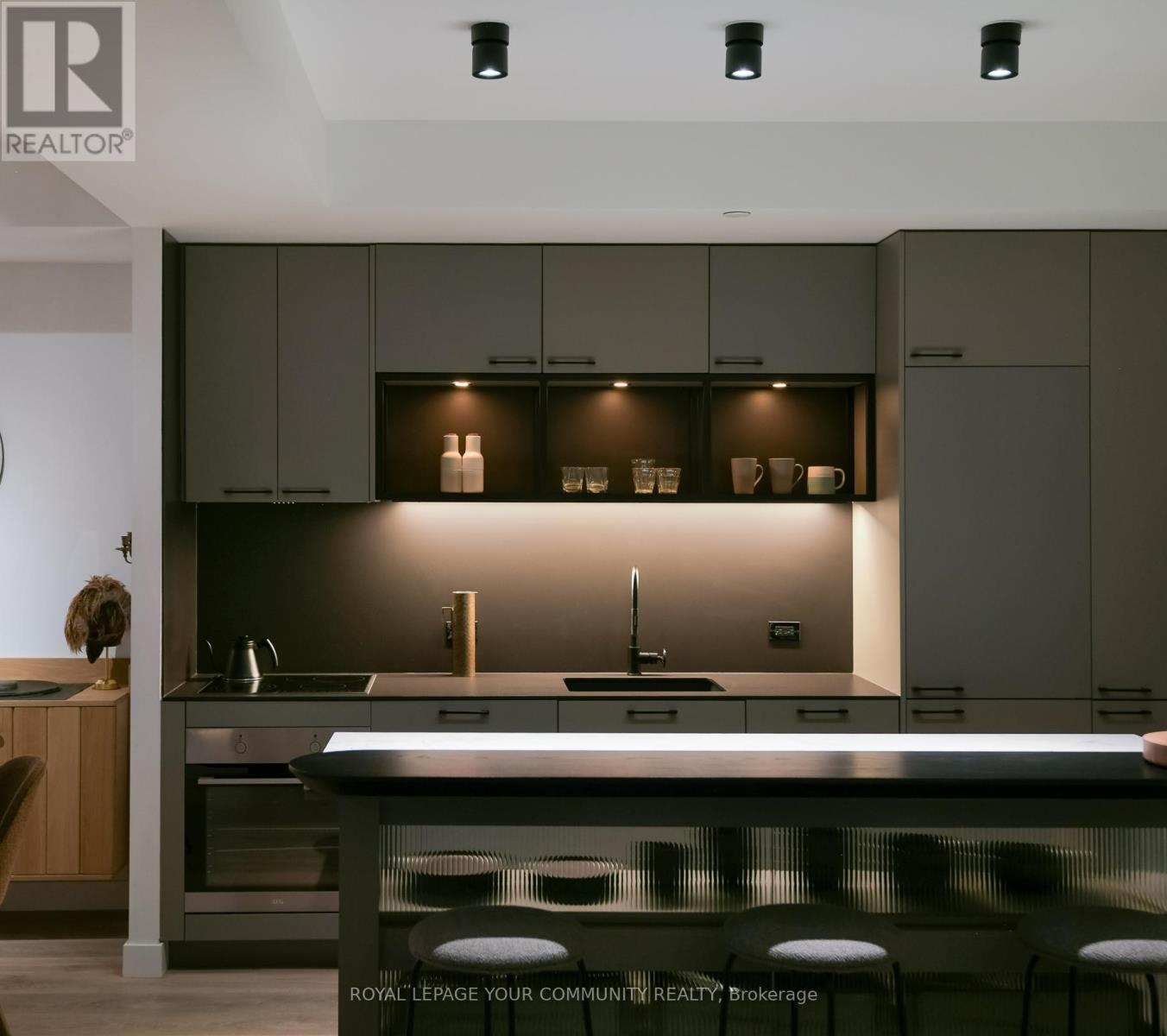612 - 505 Richmond Street W Toronto, Ontario M5V 0P4
$1,295,000Maintenance, Heat, Water, Common Area Maintenance, Insurance, Parking
$853.92 Monthly
Maintenance, Heat, Water, Common Area Maintenance, Insurance, Parking
$853.92 MonthlyThe Waterworks building, by now, hardly needs any introduction... impeccably built, award-winning, well run and vibrant. This particular suite began as a two-bedroom layout and has been thoughtfully converted into a one-bedroom, resulting in an extraordinary sense of space and flow. The simple edit elevates the home into something unique: a residence with sweeping skyline and charming city views, paired with a generous corner balcony that extends the living outdoors. With meticulously upgraded lighting, kitchen cabinetry and custom wardrobes, double layered window treatments all allow to personalize the level of lighting and privacy to one's mood. The Signature 1.5 bathroom is smartly laid out to provide privacy when entertaining or when there is more than one occupant in the household. The option to convert back to a two bedroom is available and can be easily done. Tasteful and beautiful local custom wood furniture combined with pieces from Danish design houses such as &Tradition and Audo (formerly Menu) can be all available for purchase. Vibrant Food Hall and patios, event spaces, flower shop, Susur Lee's restaurant, and now open YMCA with a pool, are right at the door. Surrounded by the Health and Wellness corridor and Ace hotel and many many more amenities, dining, shopping, and cultural experiences just beyond. Situated in one of downtown Toronto's most walkable neighbourhoods, this home offers an unmatched balance of privacy, community and connection to the city's best.The building, alone, has its own well equipped private gym, a stylish lounge/party room for private events, fantastic management and lively social events for residents. Also a spectacular rooftop with barbecues that hosts a summer cinema series. (id:60365)
Property Details
| MLS® Number | C12377272 |
| Property Type | Single Family |
| Community Name | Waterfront Communities C1 |
| CommunityFeatures | Pets Not Allowed |
| Features | Balcony |
| ParkingSpaceTotal | 1 |
Building
| BathroomTotal | 2 |
| BedroomsAboveGround | 1 |
| BedroomsTotal | 1 |
| Age | 0 To 5 Years |
| Amenities | Exercise Centre, Security/concierge, Party Room, Storage - Locker |
| Appliances | Oven - Built-in, Water Meter, Cooktop, Dishwasher, Dryer, Freezer, Microwave, Oven, Washer, Window Coverings, Refrigerator |
| CoolingType | Central Air Conditioning |
| ExteriorFinish | Brick |
| HalfBathTotal | 1 |
| HeatingFuel | Natural Gas |
| HeatingType | Forced Air |
| SizeInterior | 800 - 899 Sqft |
| Type | Apartment |
Parking
| Underground | |
| Garage |
Land
| Acreage | No |
Rooms
| Level | Type | Length | Width | Dimensions |
|---|---|---|---|---|
| Main Level | Living Room | 4.14 m | 3.65 m | 4.14 m x 3.65 m |
| Main Level | Dining Room | 4.07 m | 2.4 m | 4.07 m x 2.4 m |
| Main Level | Kitchen | 4.6 m | 3.77 m | 4.6 m x 3.77 m |
| Main Level | Bedroom | 3.78 m | 3.06 m | 3.78 m x 3.06 m |
| Main Level | Foyer | 5.34 m | 2.03 m | 5.34 m x 2.03 m |
| Main Level | Other | 3.66 m | 2.4 m | 3.66 m x 2.4 m |
Dragi Dodevski
Salesperson
187 King Street East
Toronto, Ontario M5A 1J5
















































