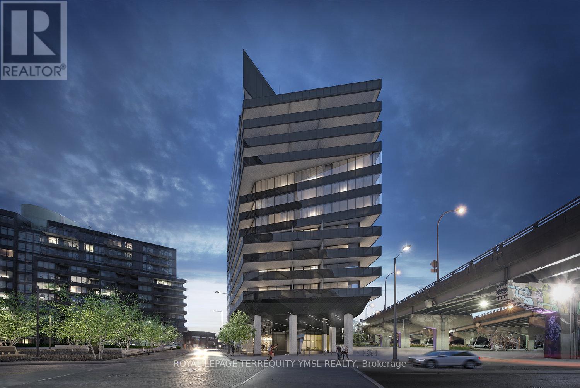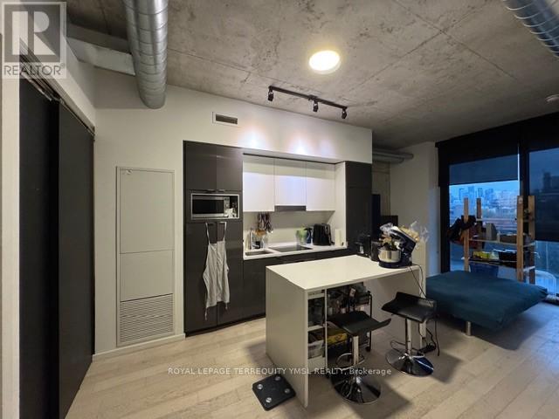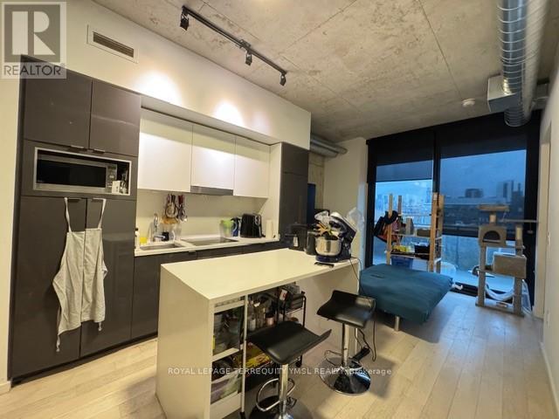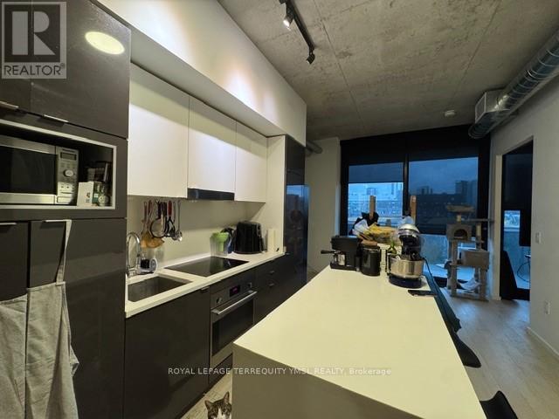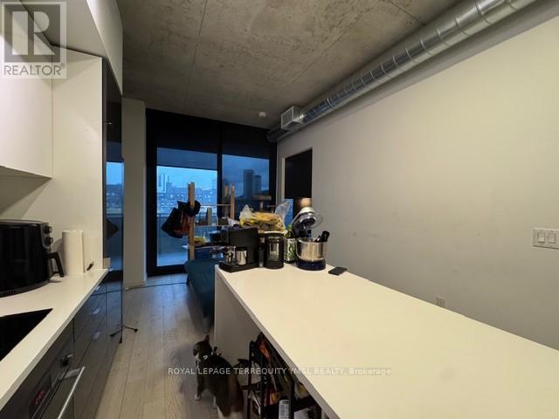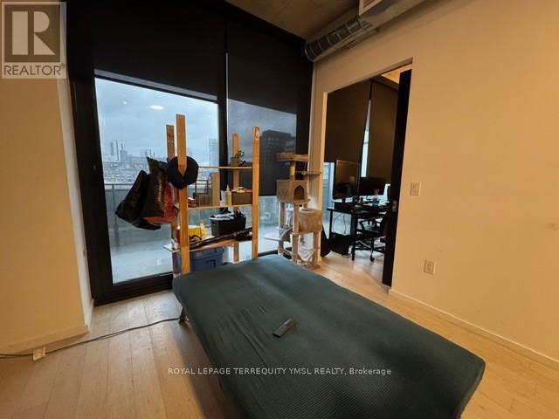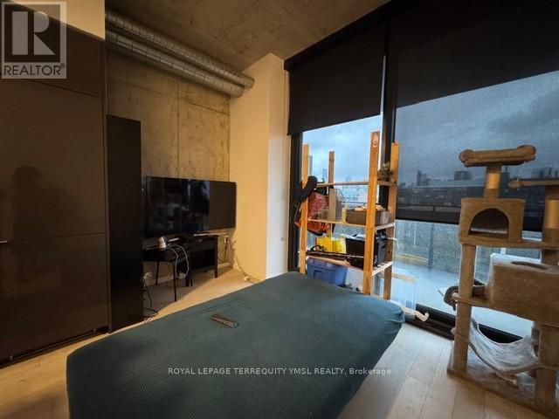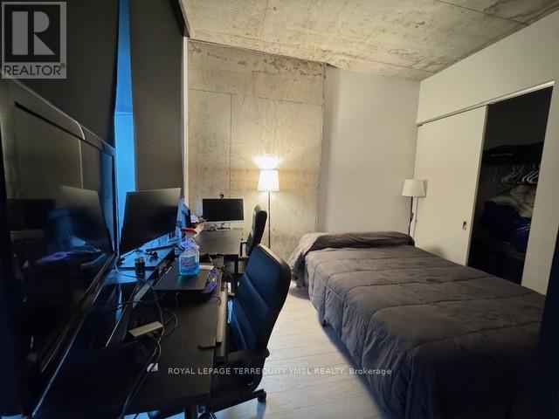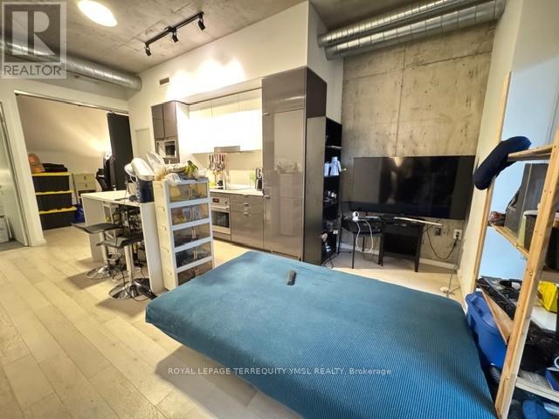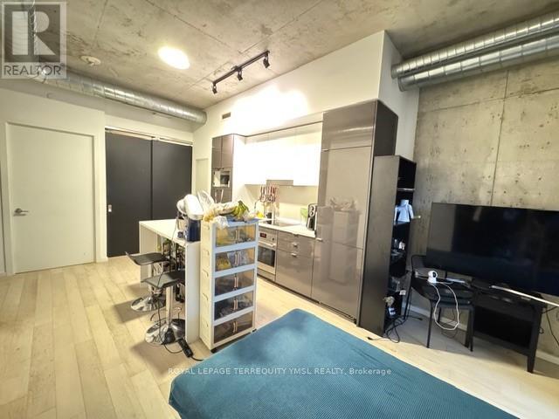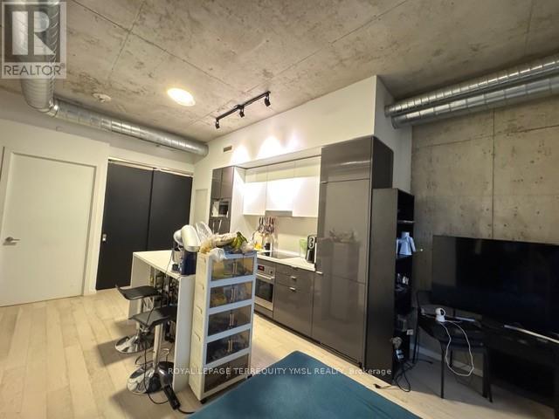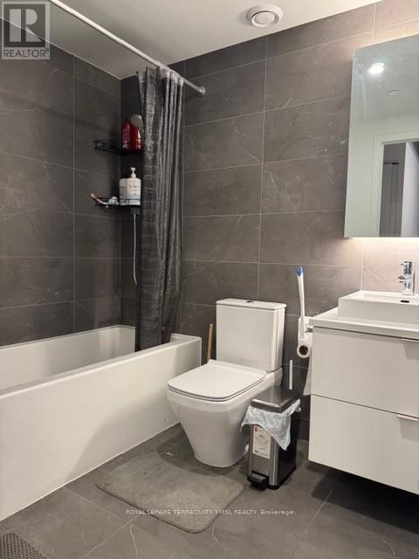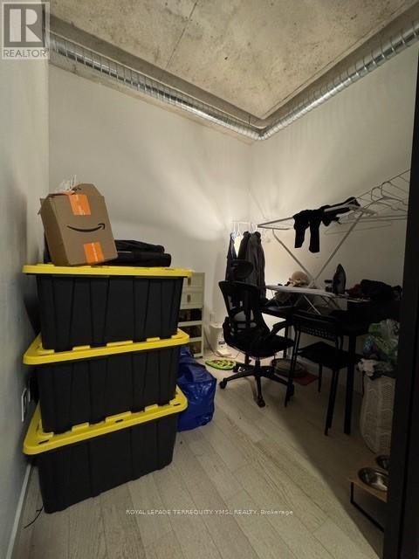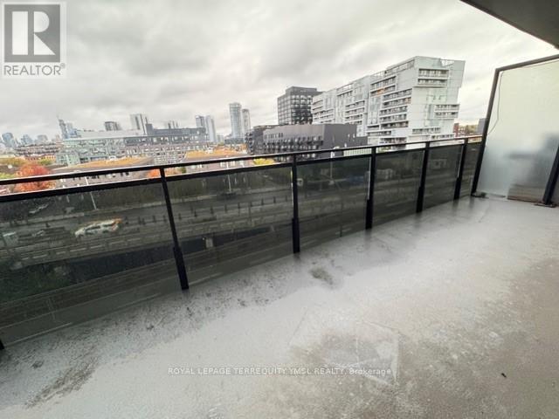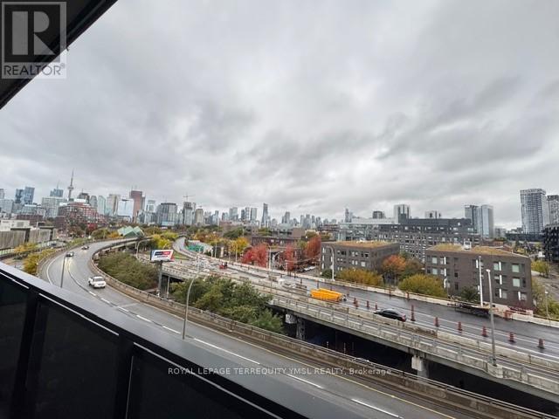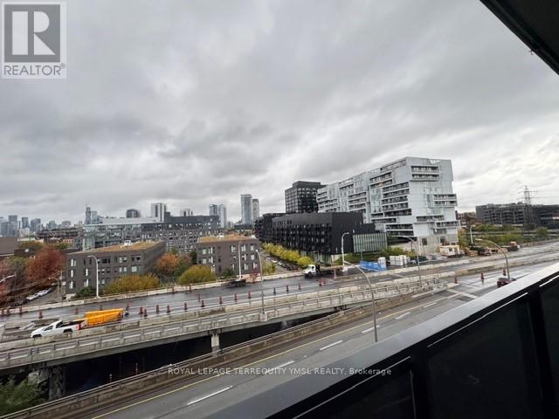612 - 21 Lawren Harris Square Toronto, Ontario M5A 0T4
$2,550 Monthly
"Harris Square!" The newest addition to the vibrant River City community! This stylish 1+Den suite feels just like a 2-bedroom, featuring soaring 9'8" exposed concrete ceilings, a signature concrete accent wall, and floor-to-ceiling, wall-to-wall windows opening to a full-length balcony with two walkouts and stunning city views. Enjoy engineered hardwood floors throughout, a modern kitchen, and professionally installed window blinds. Exceptional building amenities include a fully equipped fitness centre, rooftop terrace and party room, guest suites, and more. Steps to King & Queen streetcars, Corktown Common, Distillery District, and Don River trails, with easy access to the DVP. One storage locker included. A perfect home for professionals or couples seeking stylish, quiet city-core living. (id:60365)
Property Details
| MLS® Number | C12475042 |
| Property Type | Single Family |
| Community Name | Moss Park |
| Features | Balcony, Carpet Free |
Building
| BathroomTotal | 1 |
| BedroomsAboveGround | 1 |
| BedroomsBelowGround | 1 |
| BedroomsTotal | 2 |
| Amenities | Storage - Locker |
| Appliances | Blinds, Cooktop, Dishwasher, Dryer, Microwave, Oven, Washer, Refrigerator |
| ArchitecturalStyle | Loft |
| CoolingType | Central Air Conditioning |
| ExteriorFinish | Concrete, Steel |
| FlooringType | Hardwood, Concrete |
| HeatingFuel | Natural Gas |
| HeatingType | Heat Pump |
| SizeInterior | 500 - 599 Sqft |
| Type | Apartment |
Parking
| No Garage |
Land
| Acreage | No |
Rooms
| Level | Type | Length | Width | Dimensions |
|---|---|---|---|---|
| Main Level | Living Room | 6.16 m | 3.57 m | 6.16 m x 3.57 m |
| Main Level | Dining Room | 6.16 m | 3.57 m | 6.16 m x 3.57 m |
| Main Level | Kitchen | 6.16 m | 3.57 m | 6.16 m x 3.57 m |
| Main Level | Primary Bedroom | 3.35 m | 2.8 m | 3.35 m x 2.8 m |
| Main Level | Den | 2.47 m | 2.44 m | 2.47 m x 2.44 m |
| Main Level | Other | 6.4 m | 2.8 m | 6.4 m x 2.8 m |
https://www.realtor.ca/real-estate/29017026/612-21-lawren-harris-square-toronto-moss-park-moss-park
Sally Lian
Broker of Record
1 Sparks Ave Unit 11
Toronto, Ontario M2H 2W1

