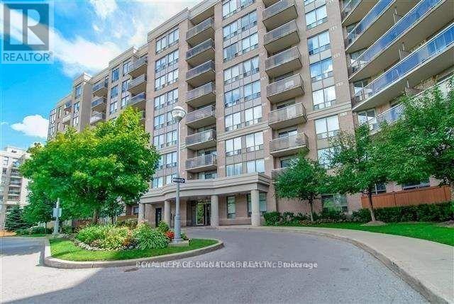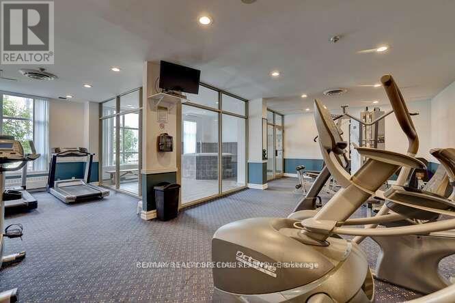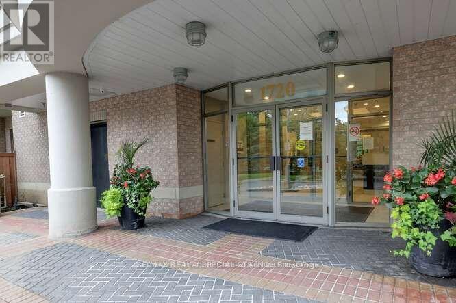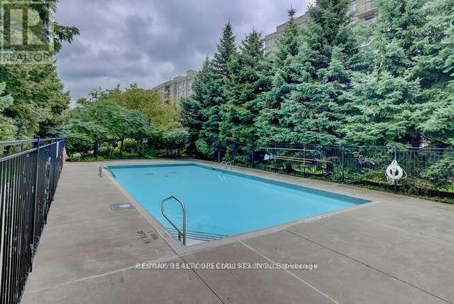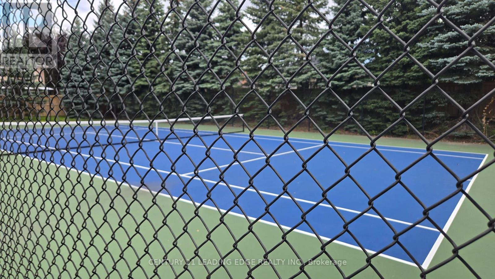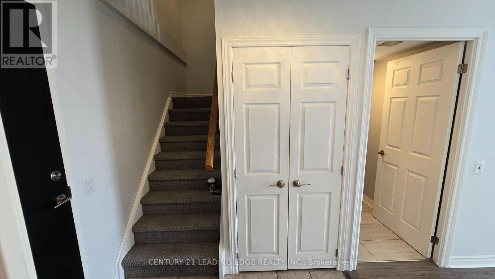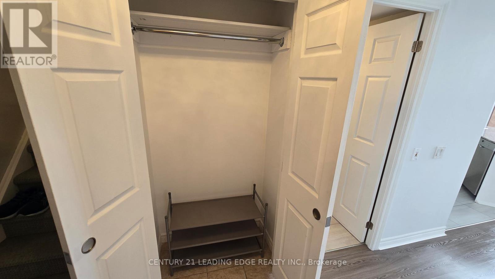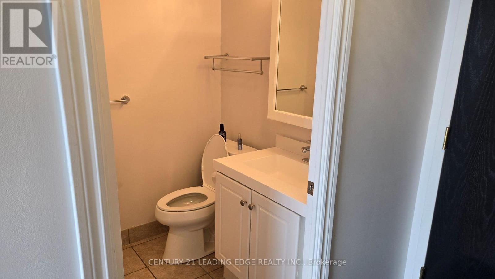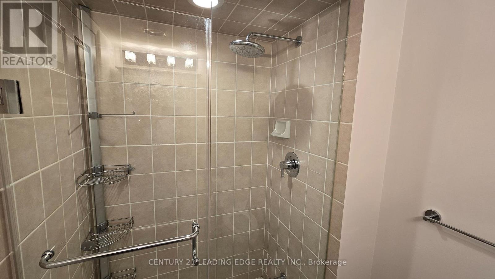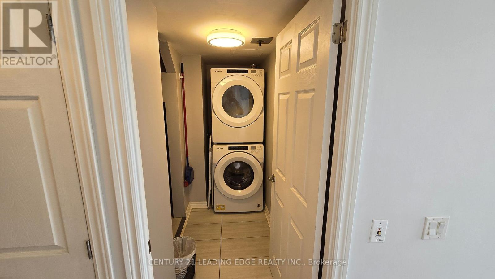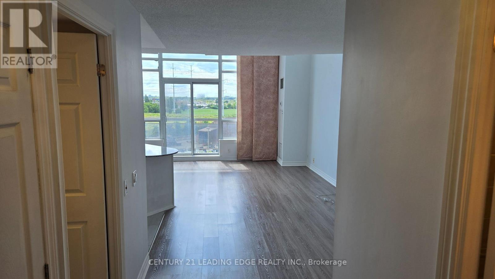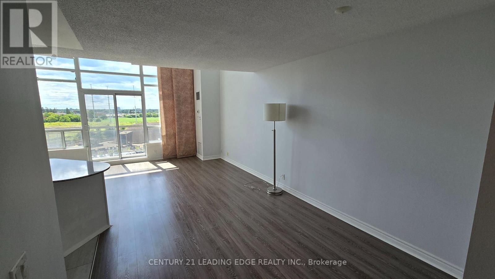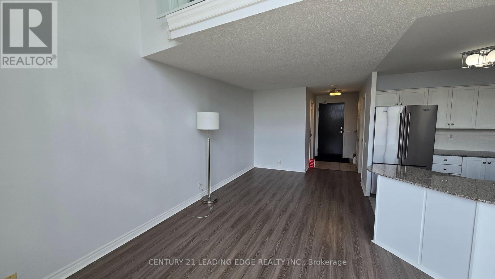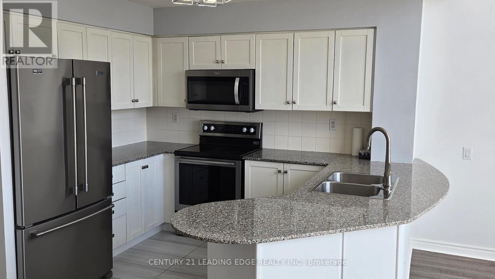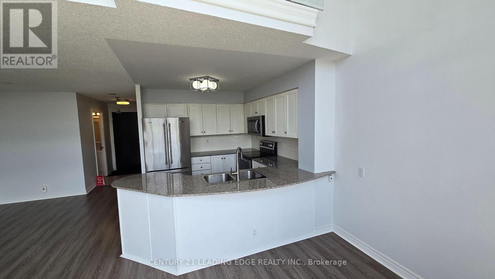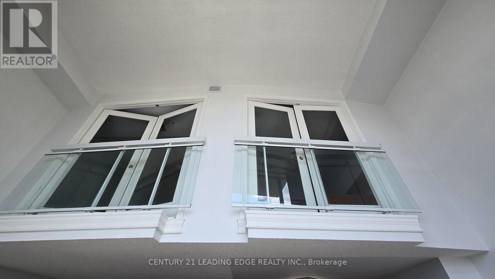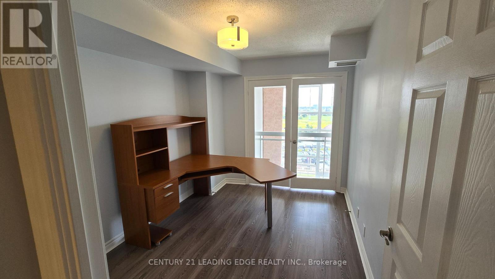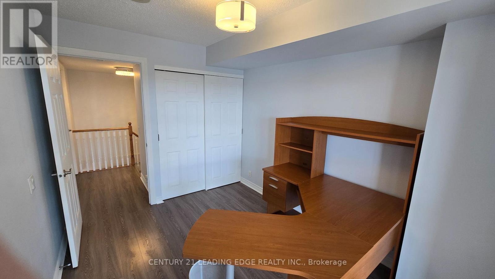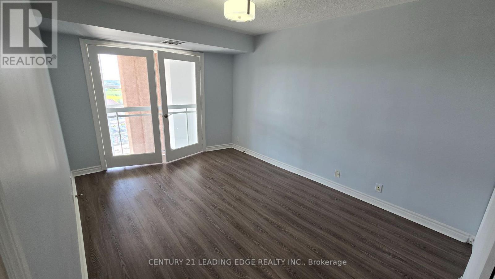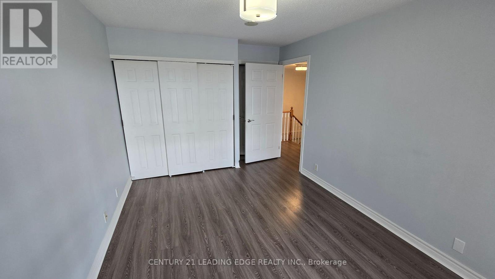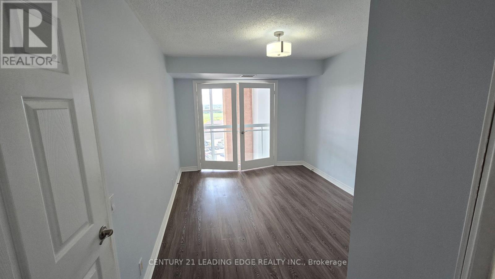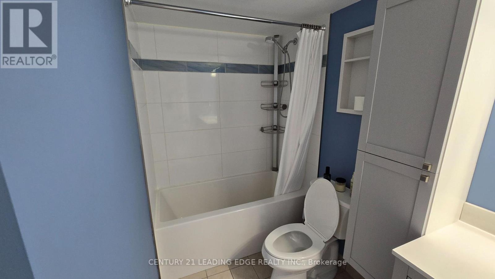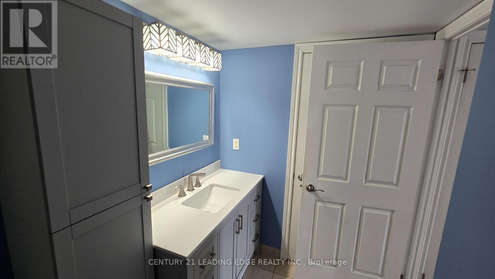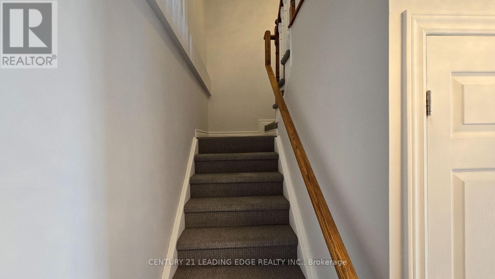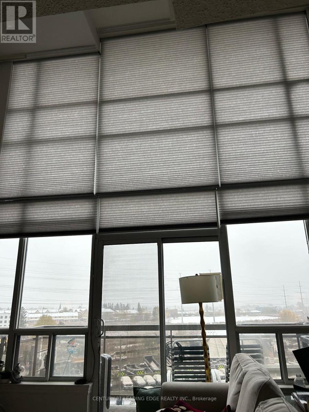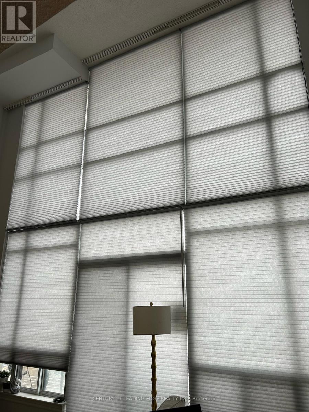612 - 1720 Eglinton Avenue Toronto, Ontario M4A 2X8
$3,200 Monthly
Rarely offered 2-story loft style condo for lease with beautiful views from 16' floor to ceiling 2 storey windows with brand new floor to ceiling blinds. Large 2 bedrooms, 2 baths condo with open concept main floor. Laminate floors on main and 2nd levels, updated kitchen with granite counter top, w/o to balcony, spacious primary bdrm & 2nd bdrm overlooking main floor, large main floor laundry w/ lots of storage space!. Less than 2 kms to DVP/404, quick access to downtown & 401. TTC at door and Eglinton LRT coming soon. Stainless steel fridge, stove, dishwasher and mounted microwave oven. Full size washer and dryer in separate laundry room on main. 24 hour Concierge and Security. (id:60365)
Property Details
| MLS® Number | C12531722 |
| Property Type | Single Family |
| Community Name | Victoria Village |
| CommunityFeatures | Pets Allowed With Restrictions |
| Features | Balcony |
| ParkingSpaceTotal | 1 |
| PoolType | Outdoor Pool |
Building
| BathroomTotal | 2 |
| BedroomsAboveGround | 2 |
| BedroomsTotal | 2 |
| Amenities | Security/concierge, Party Room, Sauna, Exercise Centre, Storage - Locker |
| ArchitecturalStyle | Loft |
| BasementType | None |
| CoolingType | Central Air Conditioning |
| ExteriorFinish | Concrete |
| FlooringType | Laminate |
| HeatingFuel | Electric |
| HeatingType | Coil Fan |
| SizeInterior | 1000 - 1199 Sqft |
| Type | Apartment |
Parking
| Underground | |
| Garage |
Land
| Acreage | No |
Rooms
| Level | Type | Length | Width | Dimensions |
|---|---|---|---|---|
| Second Level | Primary Bedroom | 4.28 m | 310 m | 4.28 m x 310 m |
| Second Level | Bedroom 2 | 3.5 m | 2.7 m | 3.5 m x 2.7 m |
| Main Level | Living Room | 5.7 m | 3.06 m | 5.7 m x 3.06 m |
| Main Level | Dining Room | 3.56 m | 3.2 m | 3.56 m x 3.2 m |
| Main Level | Kitchen | 3.1 m | 2.75 m | 3.1 m x 2.75 m |
| Main Level | Laundry Room | Measurements not available |
Alex Sipidias
Salesperson
18 Wynford Drive #214
Toronto, Ontario M3C 3S2

