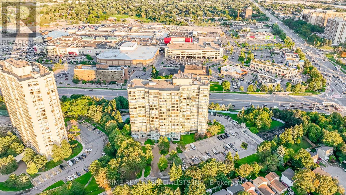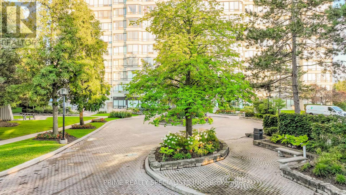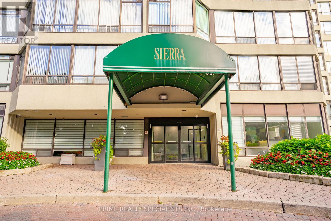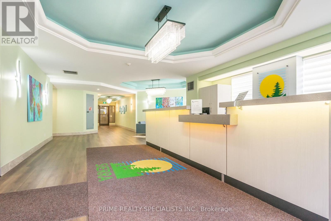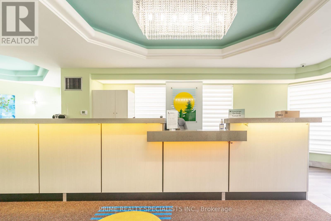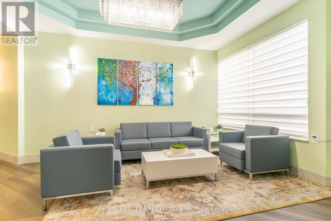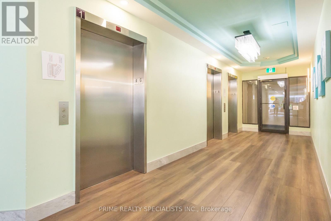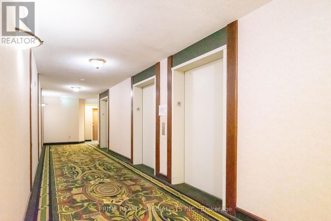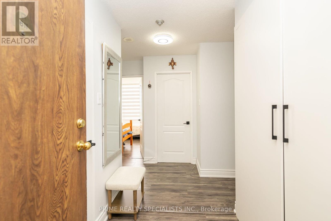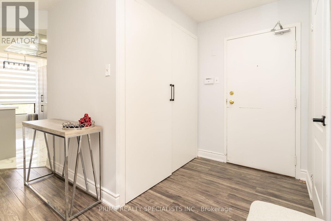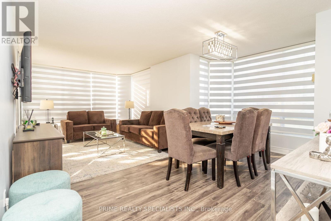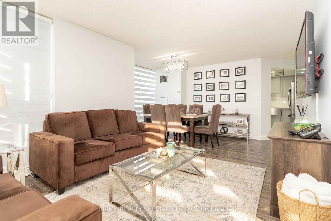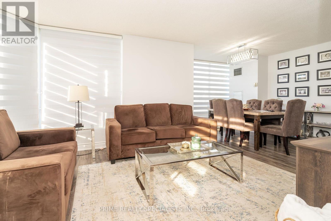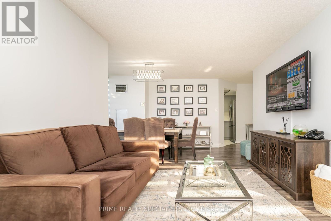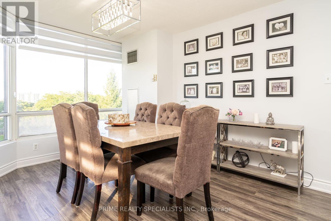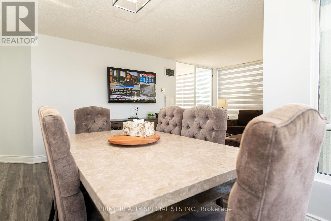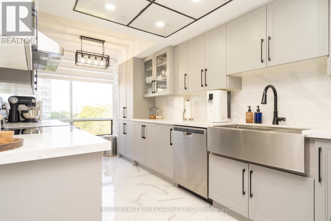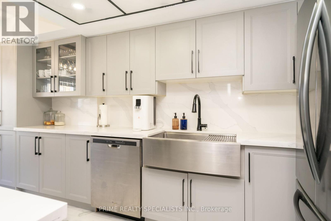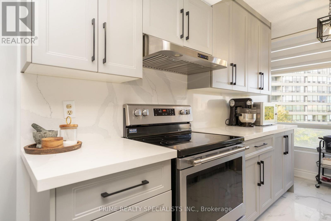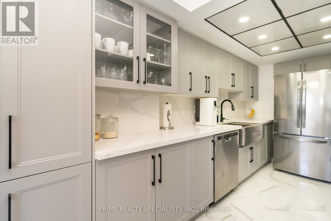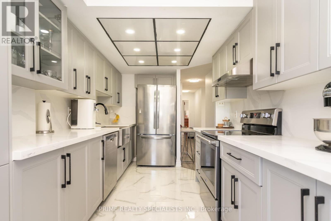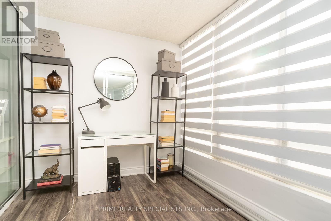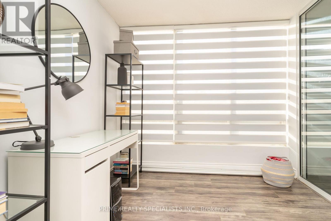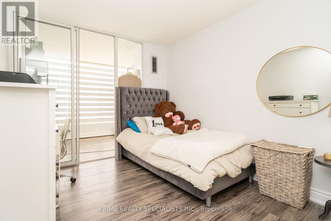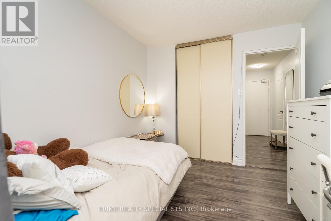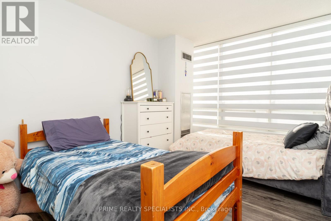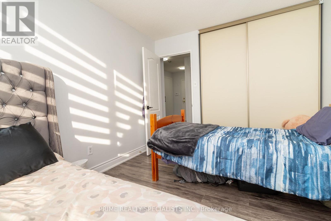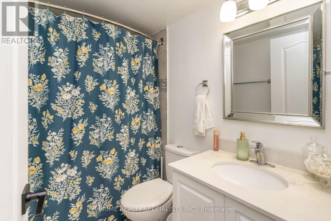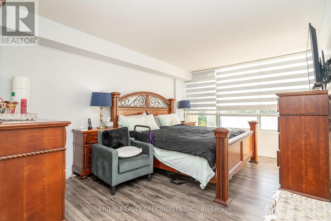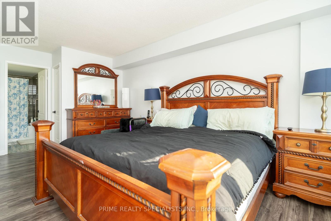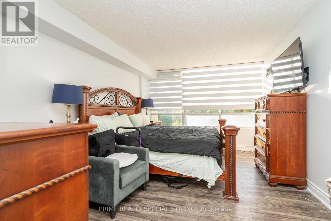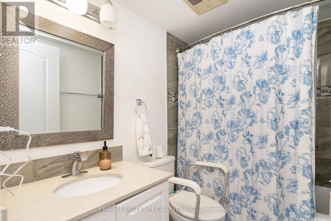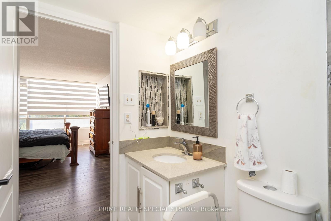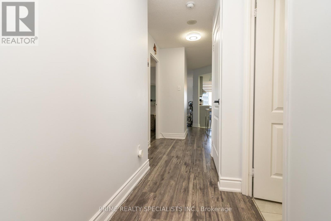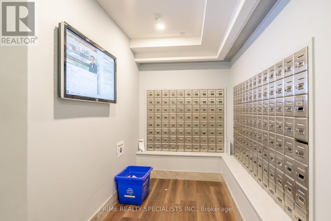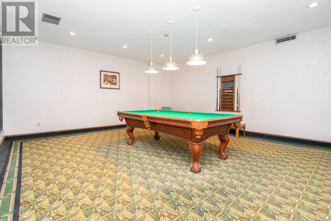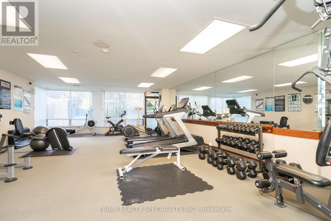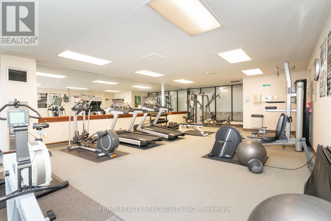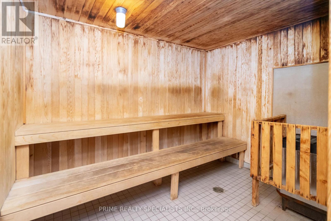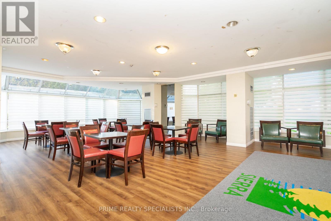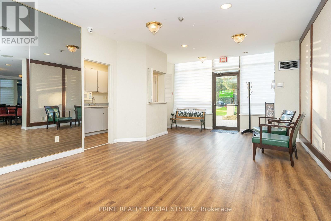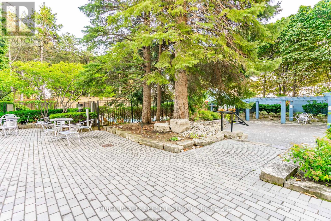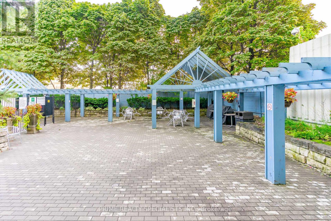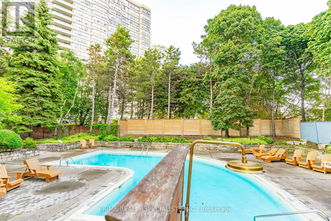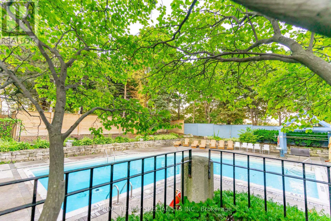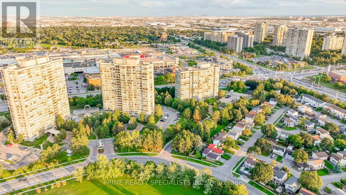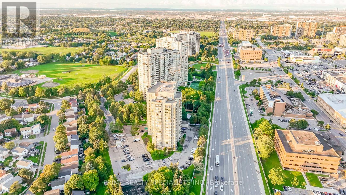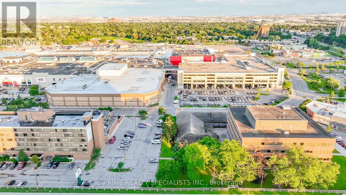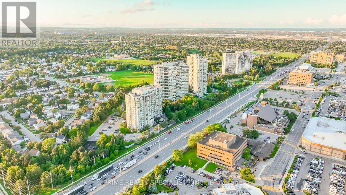611 - 26 Hanover Road Brampton, Ontario L6S 4T2
$579,925Maintenance, Common Area Maintenance, Heat, Electricity, Insurance, Parking, Water
$1,050 Monthly
Maintenance, Common Area Maintenance, Heat, Electricity, Insurance, Parking, Water
$1,050 MonthlyWelcome to this beautifully maintained condominium, offering both comfort and peace of mind. With 24-hour security and ample parking, this residence ensures safety and convenience for its residents.Step inside a spacious, carpet-free unit featuring 3 generously sized bedrooms and 3 modern bathrooms ideal for families or those seeking extra space. The tastefully upgraded kitchen combines style and functionality, perfect for everyday living or entertaining. Large windows throughout the home fill the space with natural light, complemented by soft, neutral tones that create a warm and inviting atmosphere.Whether youre looking for a perfect starter home or planning to downsize into a secure and spacious property, this condo offers the lifestyle youve been waiting for. (id:60365)
Property Details
| MLS® Number | W12370643 |
| Property Type | Single Family |
| Community Name | Queen Street Corridor |
| AmenitiesNearBy | Park, Public Transit, Schools |
| CommunityFeatures | Pets Not Allowed |
| Features | Balcony, Carpet Free, In Suite Laundry |
| ParkingSpaceTotal | 1 |
| PoolType | Outdoor Pool |
| Structure | Tennis Court |
Building
| BathroomTotal | 2 |
| BedroomsAboveGround | 3 |
| BedroomsBelowGround | 1 |
| BedroomsTotal | 4 |
| Age | 16 To 30 Years |
| Amenities | Exercise Centre, Recreation Centre, Sauna |
| Appliances | Garage Door Opener Remote(s), Intercom, All, Blinds |
| CoolingType | Central Air Conditioning |
| ExteriorFinish | Concrete |
| FlooringType | Ceramic, Carpeted, Parquet |
| HeatingFuel | Natural Gas |
| HeatingType | Forced Air |
| SizeInterior | 1200 - 1399 Sqft |
| Type | Apartment |
Parking
| Underground | |
| Garage |
Land
| Acreage | No |
| LandAmenities | Park, Public Transit, Schools |
| ZoningDescription | Residential |
Rooms
| Level | Type | Length | Width | Dimensions |
|---|---|---|---|---|
| Main Level | Kitchen | 3.32 m | 2.79 m | 3.32 m x 2.79 m |
| Main Level | Dining Room | 3.34 m | 2.74 m | 3.34 m x 2.74 m |
| Main Level | Living Room | 4.41 m | 3.32 m | 4.41 m x 3.32 m |
| Main Level | Primary Bedroom | 4.57 m | 3.32 m | 4.57 m x 3.32 m |
| Main Level | Bedroom 2 | 4.04 m | 2.84 m | 4.04 m x 2.84 m |
| Main Level | Bedroom 3 | 2.84 m | 2.58 m | 2.84 m x 2.58 m |
| Main Level | Solarium | 1.41 m | 1.26 m | 1.41 m x 1.26 m |
Kuldeep Gill
Salesperson
380 Bovaird Rd East Suite105
Brampton, Ontario L6Z 2S8
Bill Baring
Broker of Record
380 Bovaird Rd East Suite105
Brampton, Ontario L6Z 2S8

