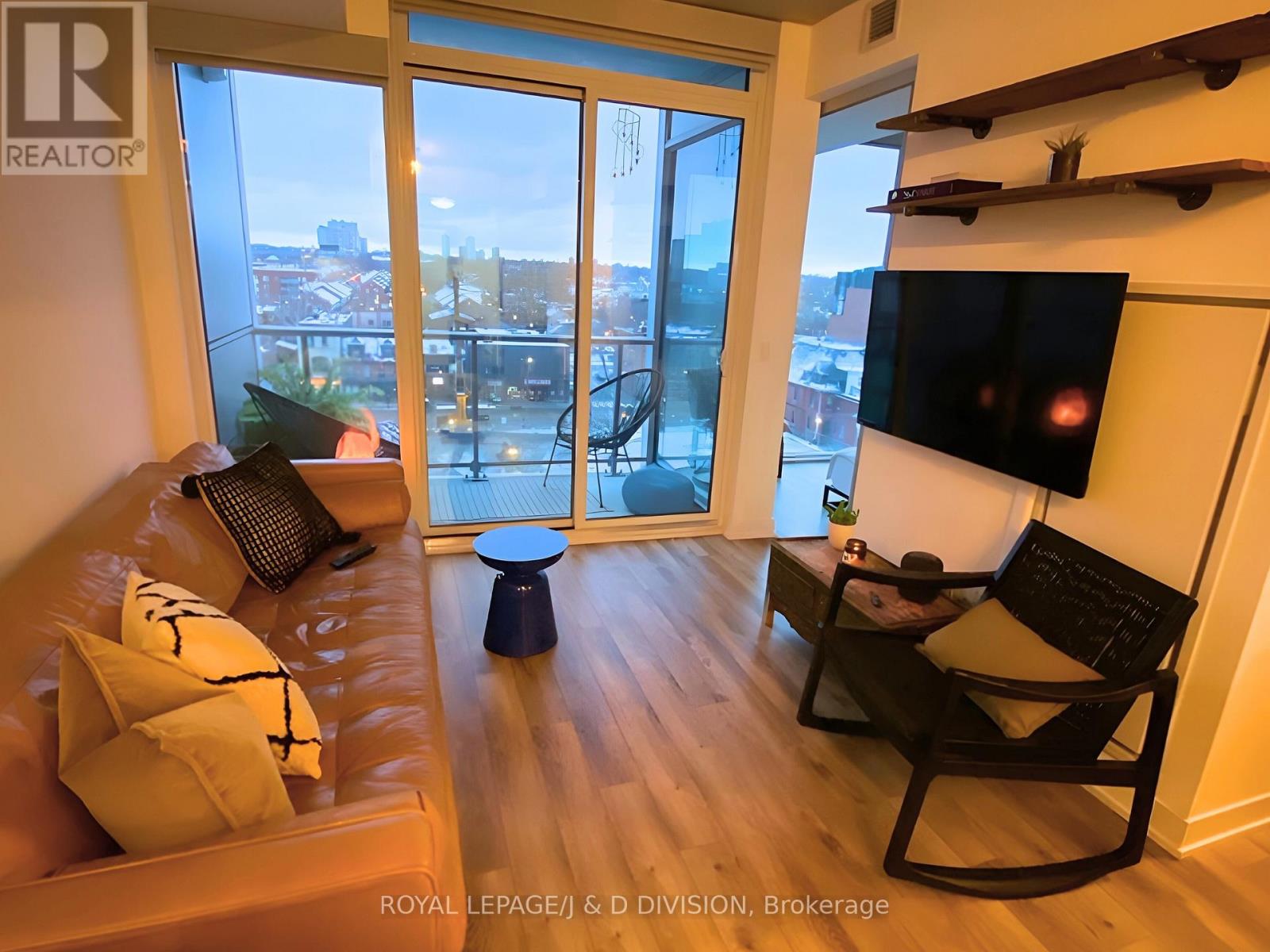611 - 25 Baseball Place Toronto, Ontario M4M 0E7
1 Bedroom
1 Bathroom
500 - 599 sqft
Outdoor Pool
Central Air Conditioning
Heat Pump
$2,200 Monthly
Modern Touches Adorn This 1 Bed, 1 Bath, 1 Den Contemporary Suite. Featuring Floor-To-Ceiling Windows, A Spacious Bedroom with a Large Closet, and a Beautiful 40 Sq Ft Balcony! Quartz Countertops, B/I Appliances, Modern Lighting & A Stunning Open Concept Design. Includes 1 Underground Parking Space & 1 Locker. Within Walking Distance of Gourmet Restaurants, Friendly Baristas, Public Transit, & the DVP. Riverside Square's Most Desirable Building Awaits You! (id:60365)
Property Details
| MLS® Number | E12387287 |
| Property Type | Single Family |
| Community Name | South Riverdale |
| AmenitiesNearBy | Park, Public Transit, Hospital, Schools |
| CommunityFeatures | Pet Restrictions |
| Features | Cul-de-sac, Balcony, Carpet Free |
| ParkingSpaceTotal | 1 |
| PoolType | Outdoor Pool |
Building
| BathroomTotal | 1 |
| BedroomsAboveGround | 1 |
| BedroomsTotal | 1 |
| Amenities | Exercise Centre, Security/concierge, Party Room, Separate Heating Controls, Separate Electricity Meters, Storage - Locker |
| Appliances | Garage Door Opener Remote(s), Oven - Built-in |
| CoolingType | Central Air Conditioning |
| ExteriorFinish | Steel |
| HeatingFuel | Natural Gas |
| HeatingType | Heat Pump |
| SizeInterior | 500 - 599 Sqft |
| Type | Apartment |
Parking
| Underground | |
| Garage |
Land
| Acreage | No |
| LandAmenities | Park, Public Transit, Hospital, Schools |
Rooms
| Level | Type | Length | Width | Dimensions |
|---|---|---|---|---|
| Main Level | Living Room | 6.6 m | 3.05 m | 6.6 m x 3.05 m |
| Main Level | Dining Room | 6.6 m | 3.05 m | 6.6 m x 3.05 m |
| Main Level | Kitchen | 6.6 m | 3.05 m | 6.6 m x 3.05 m |
| Main Level | Den | 6.6 m | 3.05 m | 6.6 m x 3.05 m |
| Main Level | Bedroom | 3.2 m | 2.74 m | 3.2 m x 2.74 m |
Angela Mandalas
Salesperson
Royal LePage/j & D Division
477 Mt. Pleasant Road
Toronto, Ontario M4S 2L9
477 Mt. Pleasant Road
Toronto, Ontario M4S 2L9
















