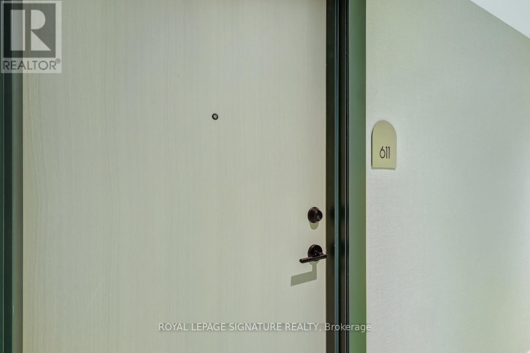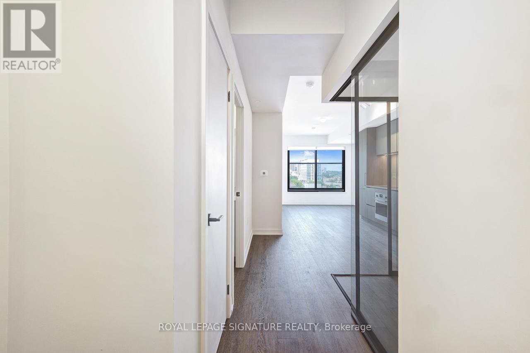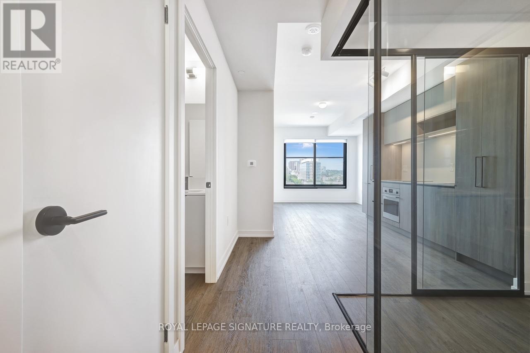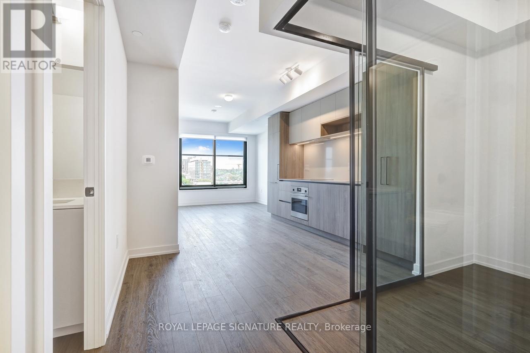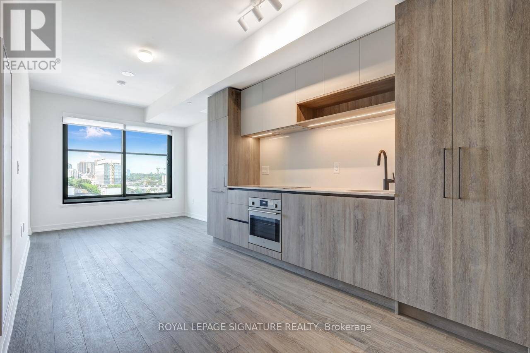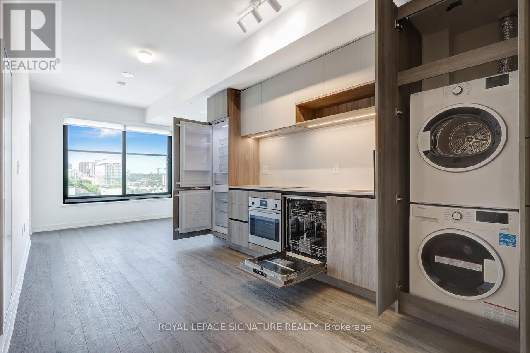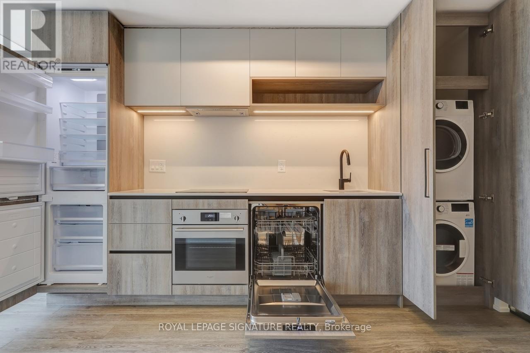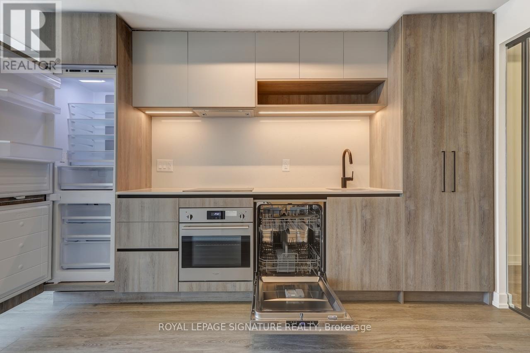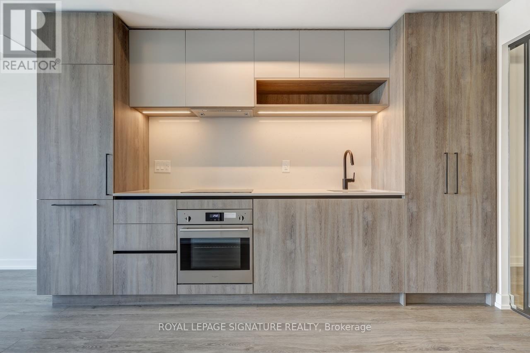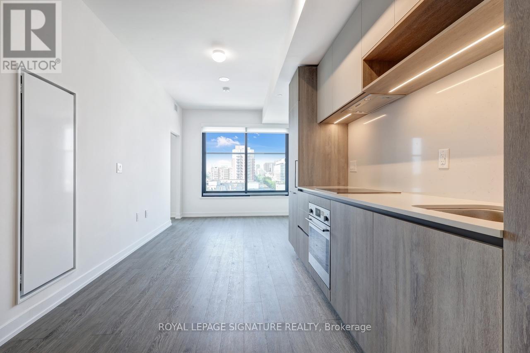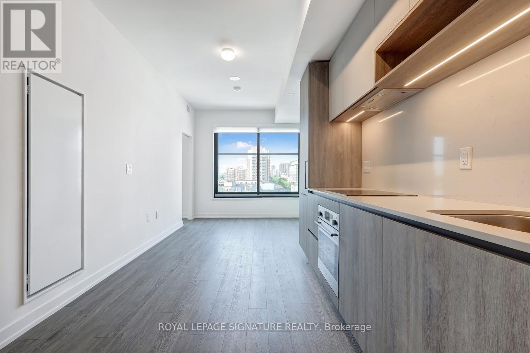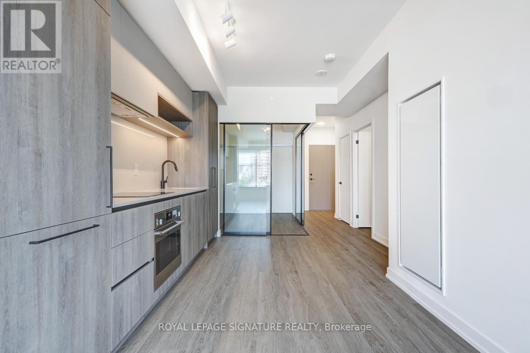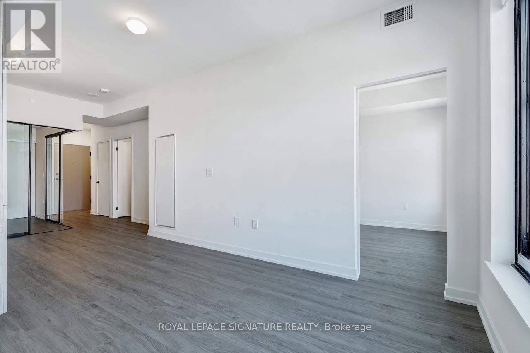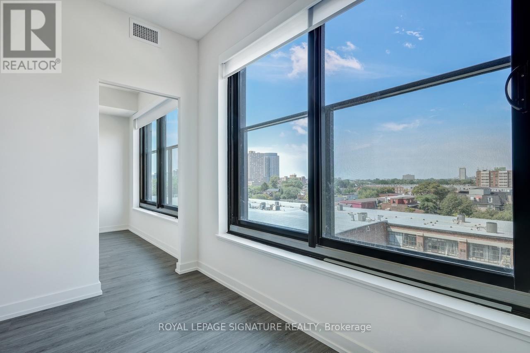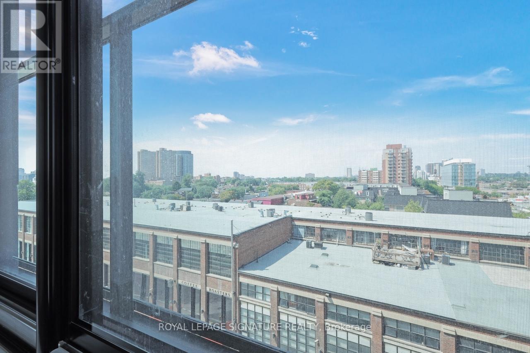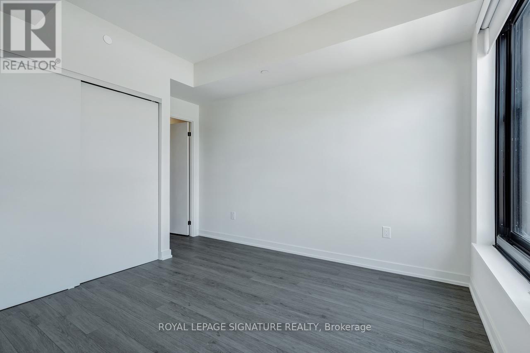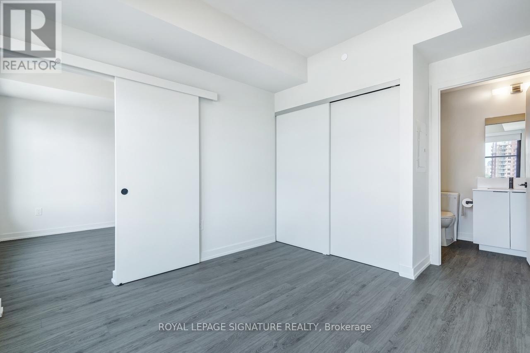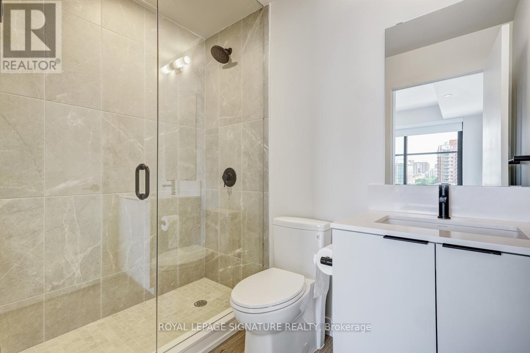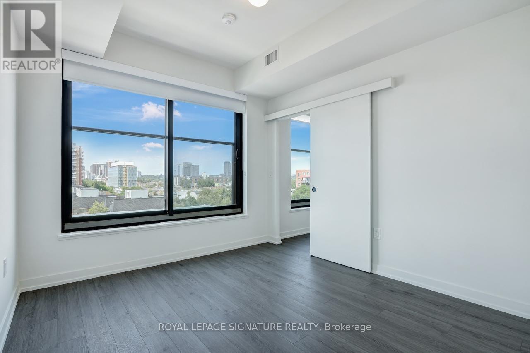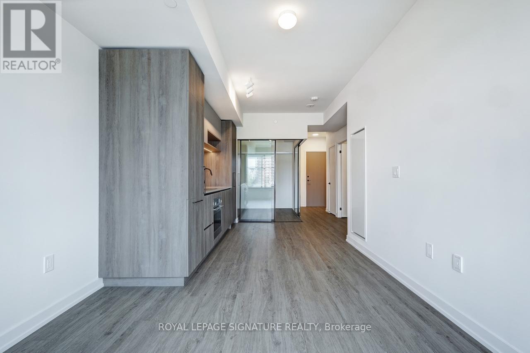611 - 181 Sterling Road Toronto, Ontario M6R 2B2
$2,700 Monthly
Modern 2-bedroom, 2-bath suite at 181 Sterling Rd in Toronto's Junction Triangle. This thoughtfully designed unit features an open-concept layout with high ceilings, floor-to-ceiling windows, and stylish finishes throughout. The contemporary kitchen is equipped with built-in appliances, sleek cabinetry, and ample counter space.The primary bedroom offers a walk-in closet and private ensuite, while the second bedroom provides flexibility for guests, family, or a home office. Ensuite laundry and a locker included for added convenience.Located in one of Toronto's most dynamic communities, just steps from MOCA, the Railpath,transit, shops, cafés, and restaurants. (id:60365)
Property Details
| MLS® Number | C12395104 |
| Property Type | Single Family |
| Community Name | Dufferin Grove |
| AmenitiesNearBy | Park, Public Transit |
| CommunityFeatures | Pet Restrictions, School Bus |
| Features | Elevator, Balcony, Carpet Free |
| PoolType | Outdoor Pool |
| ViewType | City View |
Building
| BathroomTotal | 2 |
| BedroomsAboveGround | 2 |
| BedroomsTotal | 2 |
| Age | New Building |
| Amenities | Security/concierge, Exercise Centre, Separate Electricity Meters |
| Appliances | Oven - Built-in, Intercom |
| CoolingType | Central Air Conditioning |
| ExteriorFinish | Aluminum Siding |
| FireProtection | Security System, Smoke Detectors |
| HeatingFuel | Natural Gas |
| HeatingType | Forced Air |
| SizeInterior | 600 - 699 Sqft |
| Type | Apartment |
Parking
| No Garage |
Land
| Acreage | No |
| LandAmenities | Park, Public Transit |
Simeon Papailias
Salesperson
8 Sampson Mews Suite 201 The Shops At Don Mills
Toronto, Ontario M3C 0H5

