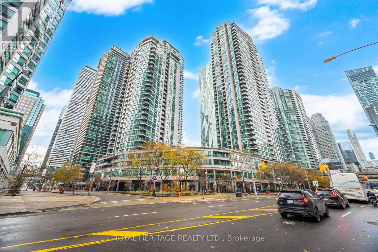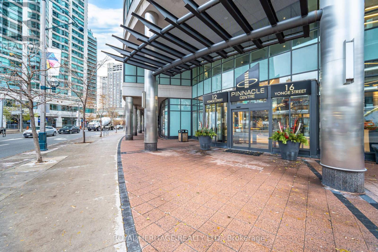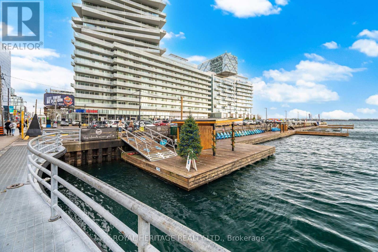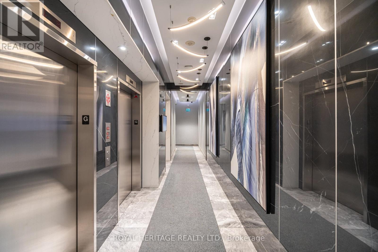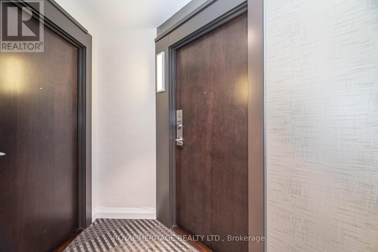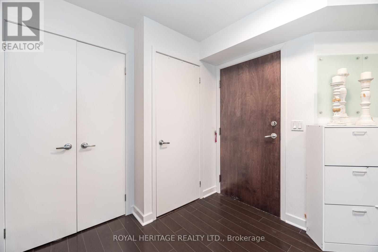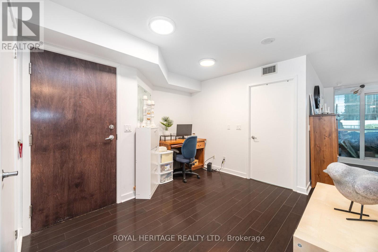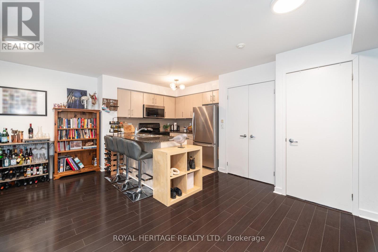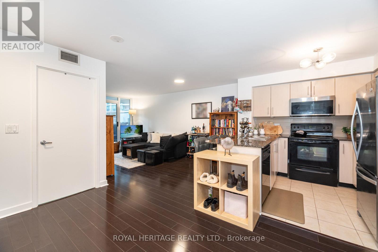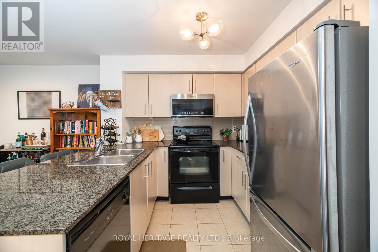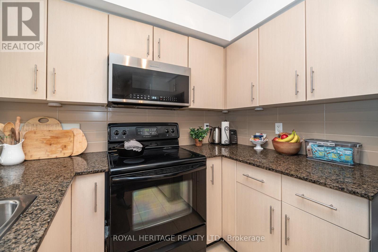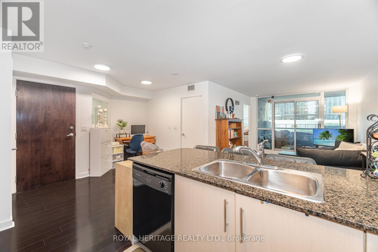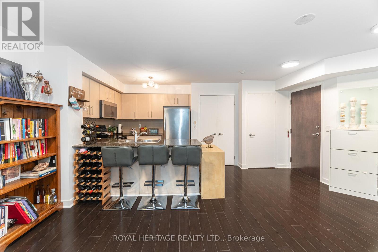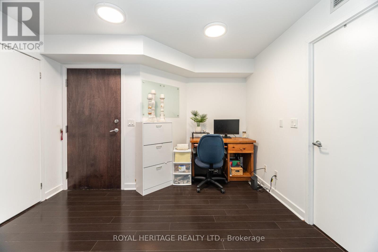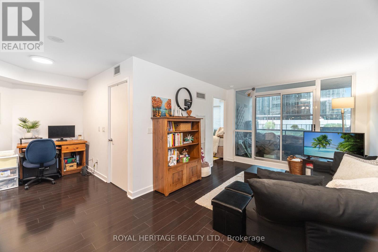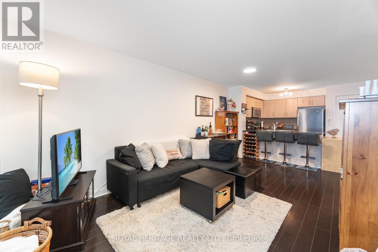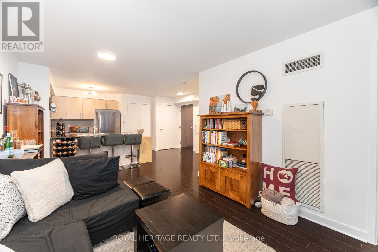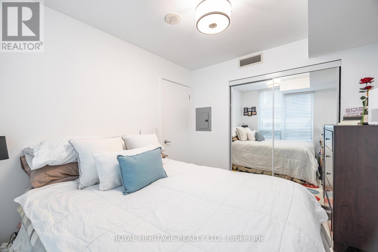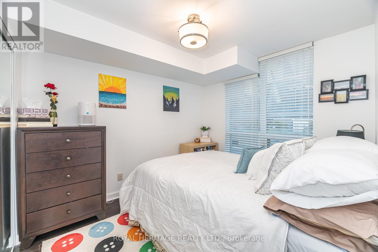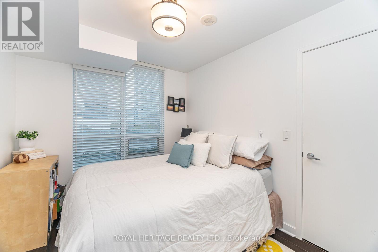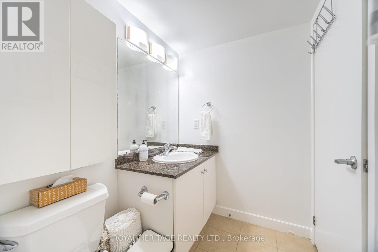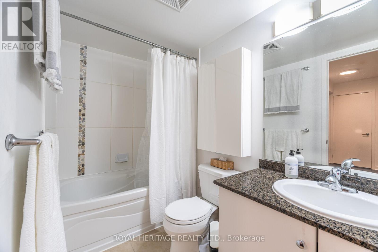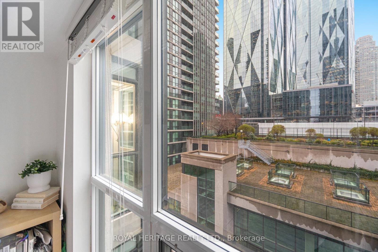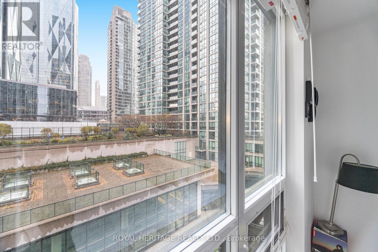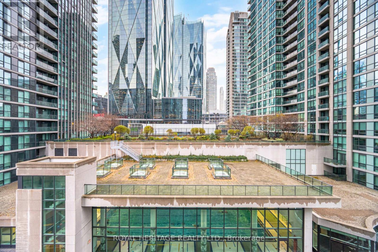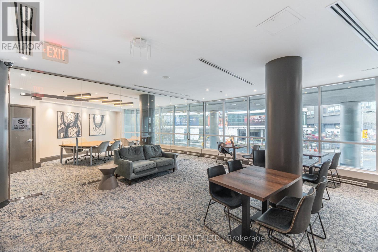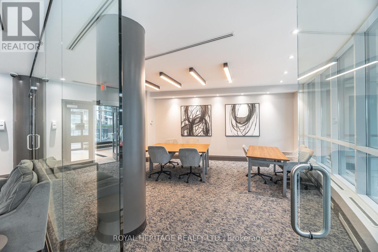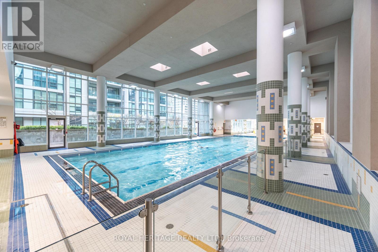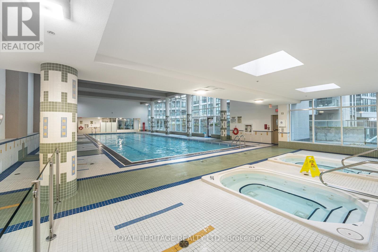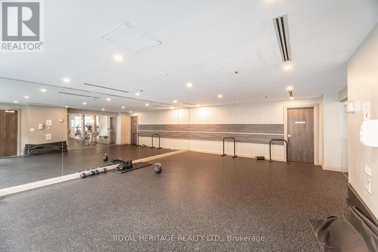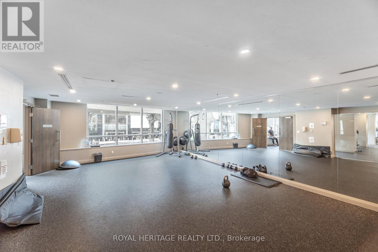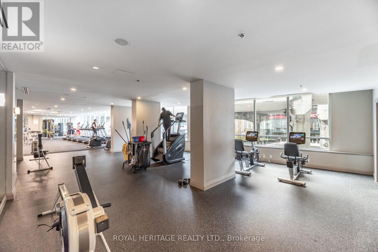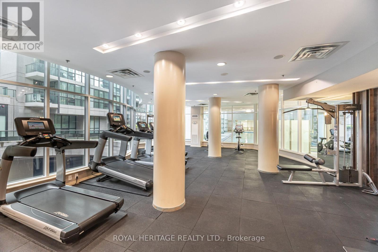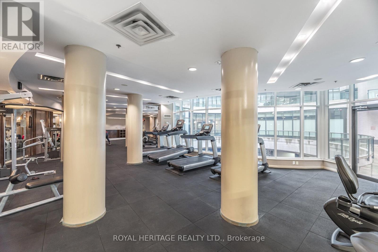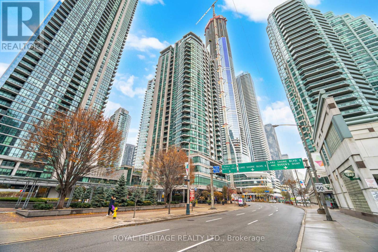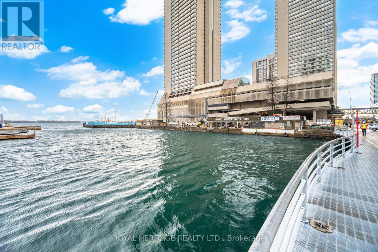611 - 12 Yonge Street Toronto, Ontario M5E 1Z9
$599,000Maintenance, Heat, Common Area Maintenance, Electricity, Insurance, Water, Parking
$679.68 Monthly
Maintenance, Heat, Common Area Maintenance, Electricity, Insurance, Water, Parking
$679.68 MonthlyLuxury built Pinnacle Centre located in the desirable waterfront community & the heart of downtown Toronto. Well-appointed, bright, spacious, open concept 1-Bedroom + large Den condo, perfect for those seeking both comfort and style. Renovated unit, great for work from home with floor-to-ceiling windows, engineered hardwood floors and fresh modern décor - fully move-in ready. Loads of closet space in both the bedroom and the foyer. Large Kitchen, ample cabinet space, quartz countertops, ceramic back splash, newer stainless steel fridge and microwave. Sizeable balcony offers garden views. This elevated city retreat boasts resort-style living with 30,000+ sq. ft. of amenities, including 24-hour concierge, rooftop lounge, party room & patio with stunning 360 views, BBQ areas, huge indoor pool, putting green, virtual golf simulator, squash/basketball courts, fully equipped fitness centre, sauna, games rooms (ping-pong & foosball), movie theatre, dance studio, visitor suites, and visitor parking and more. Unbeatable location with quick access to the Gardiner & DVP. Just steps to TTC, Union Station, UP Express, PATH system, Financial District, Scotiabank Arena, Harbourfront Centre, cycle paths, and ferry to Toronto Islands. Close to LCBO, Loblaws, Farm Boy, Longo's, St. Lawrence Market, restaurants, bars, and coffee shops. Walk Score 97 | Transit Score 100. Luxury-built by Pinnacle - featuring a bright and spacious open-concept layout with a large den ideal for work-from-home, a great kitchen design, beautiful bathroom, and well-planned living space. Maintenance Fees Include: Bell Fibe TV & High-Speed Internet, Hydro, Gas, Water, Parking, and Building Insurance. (id:60365)
Property Details
| MLS® Number | C12582730 |
| Property Type | Single Family |
| Community Name | Waterfront Communities C1 |
| AmenitiesNearBy | Marina, Public Transit |
| CommunityFeatures | Pets Allowed With Restrictions, Community Centre |
| Features | Balcony, Carpet Free, In Suite Laundry |
| ParkingSpaceTotal | 1 |
| PoolType | Indoor Pool |
| Structure | Tennis Court |
| ViewType | City View |
Building
| BathroomTotal | 1 |
| BedroomsAboveGround | 1 |
| BedroomsBelowGround | 1 |
| BedroomsTotal | 2 |
| Amenities | Daycare, Exercise Centre, Security/concierge |
| Appliances | All, Blinds, Dishwasher, Dryer, Microwave, Stove, Washer, Refrigerator |
| BasementType | None |
| CoolingType | Central Air Conditioning |
| ExteriorFinish | Concrete |
| FireProtection | Security Guard, Smoke Detectors, Monitored Alarm |
| FlooringType | Tile, Hardwood |
| HeatingFuel | Electric, Natural Gas |
| HeatingType | Heat Pump, Not Known |
| SizeInterior | 600 - 699 Sqft |
| Type | Apartment |
Parking
| Underground | |
| Garage |
Land
| Acreage | No |
| LandAmenities | Marina, Public Transit |
Rooms
| Level | Type | Length | Width | Dimensions |
|---|---|---|---|---|
| Flat | Bathroom | 2.79 m | 2.34 m | 2.79 m x 2.34 m |
| Flat | Den | 2.99 m | 2.31 m | 2.99 m x 2.31 m |
| Flat | Kitchen | 2.79 m | 2.48 m | 2.79 m x 2.48 m |
| Flat | Living Room | 5.61 m | 3.17 m | 5.61 m x 3.17 m |
| Flat | Dining Room | 5.61 m | 3.17 m | 5.61 m x 3.17 m |
| Flat | Primary Bedroom | 3.2 m | 2.76 m | 3.2 m x 2.76 m |
Louise Tilly
Salesperson

