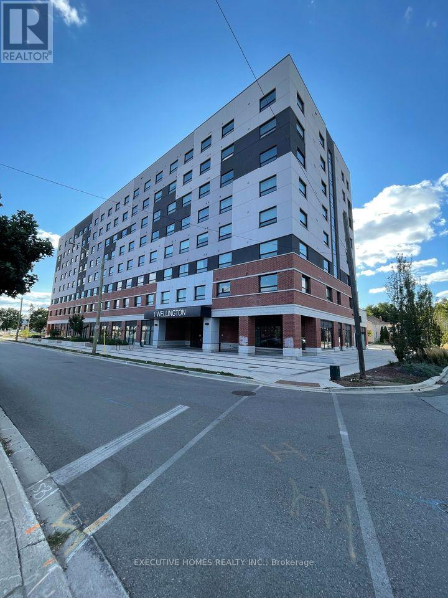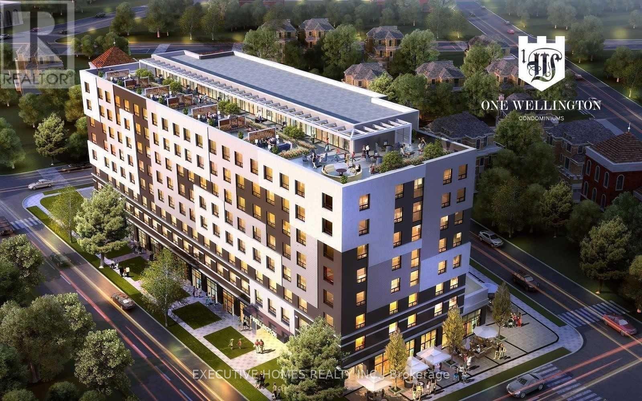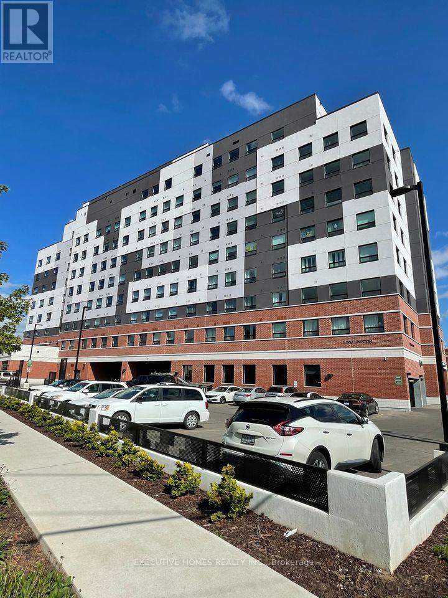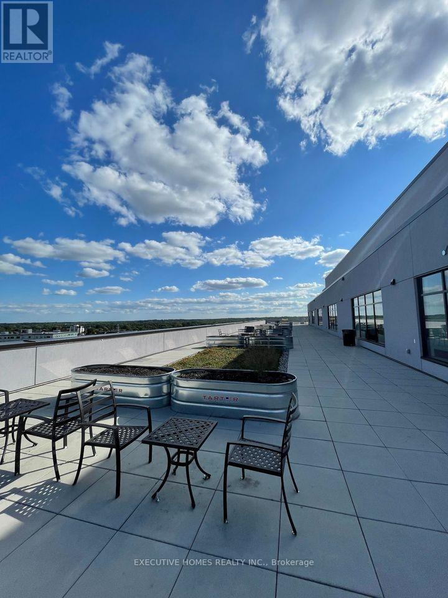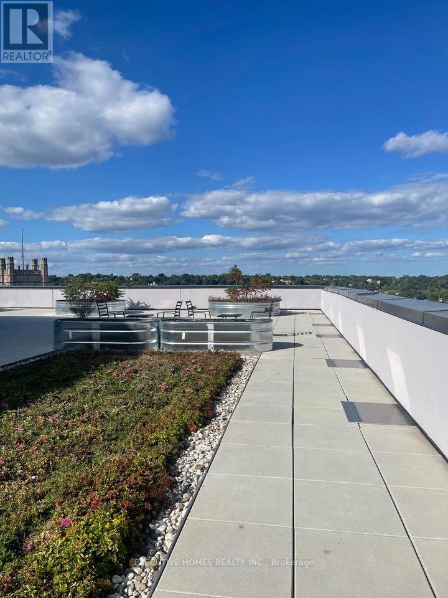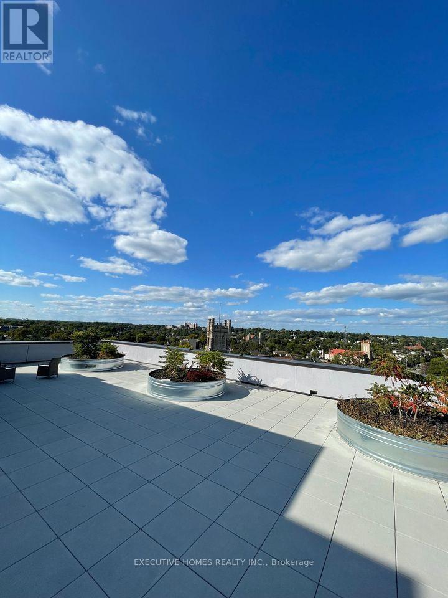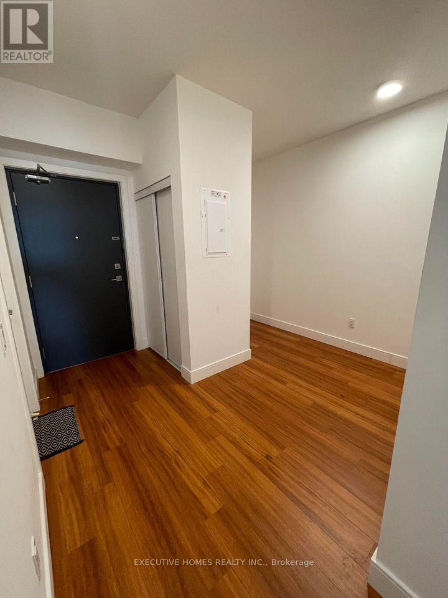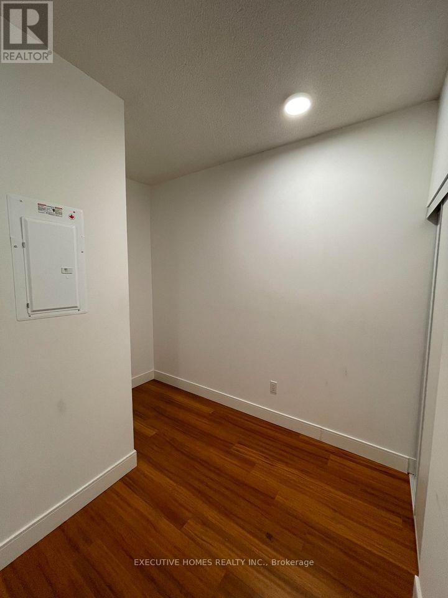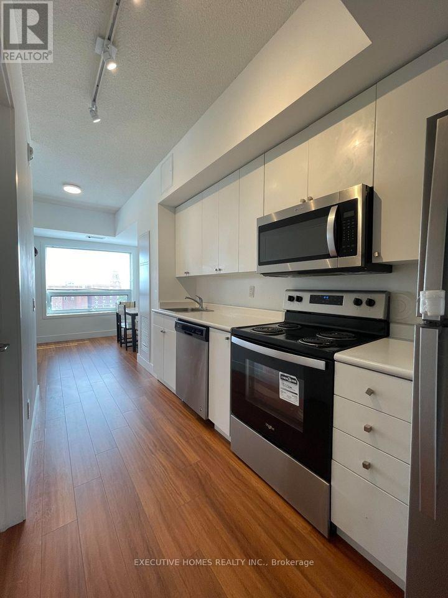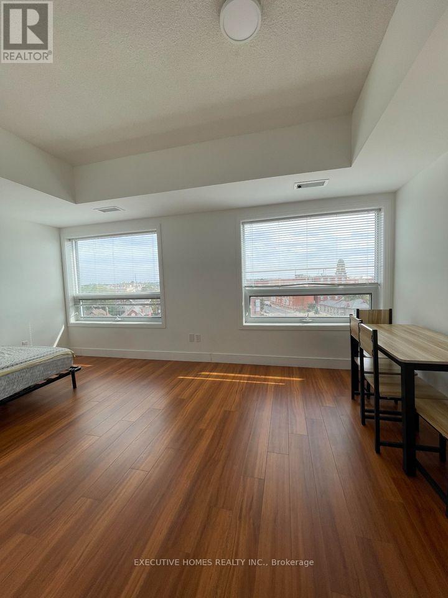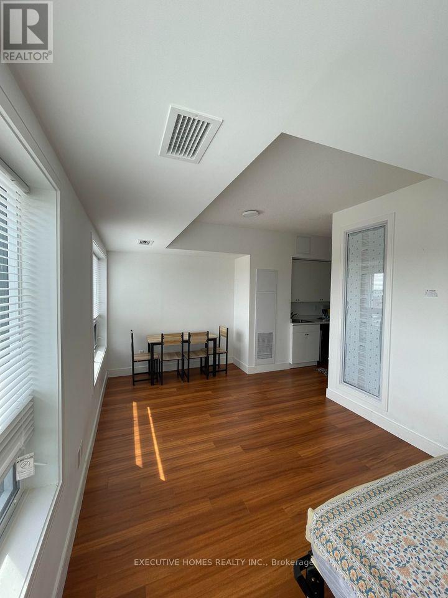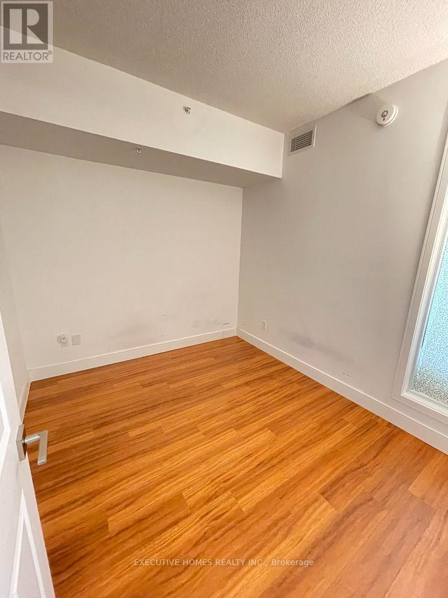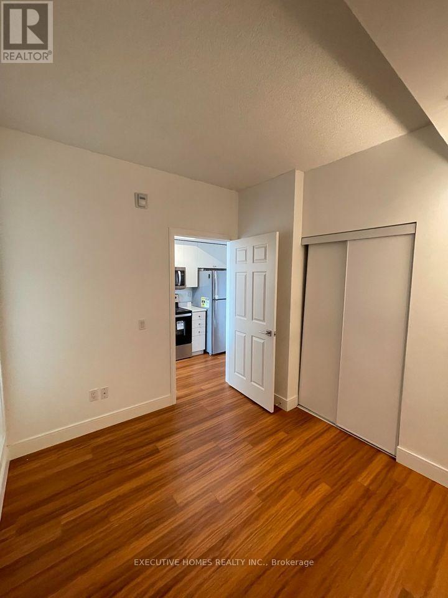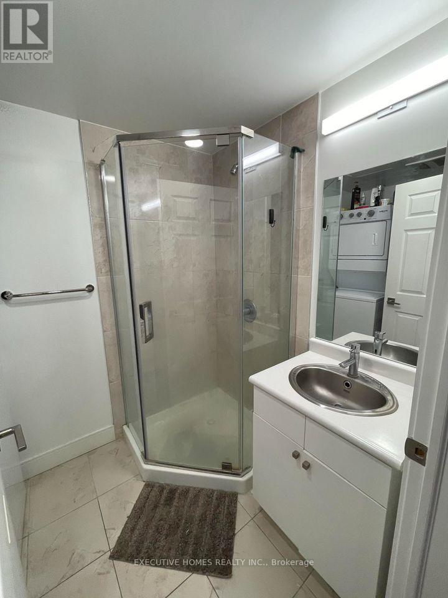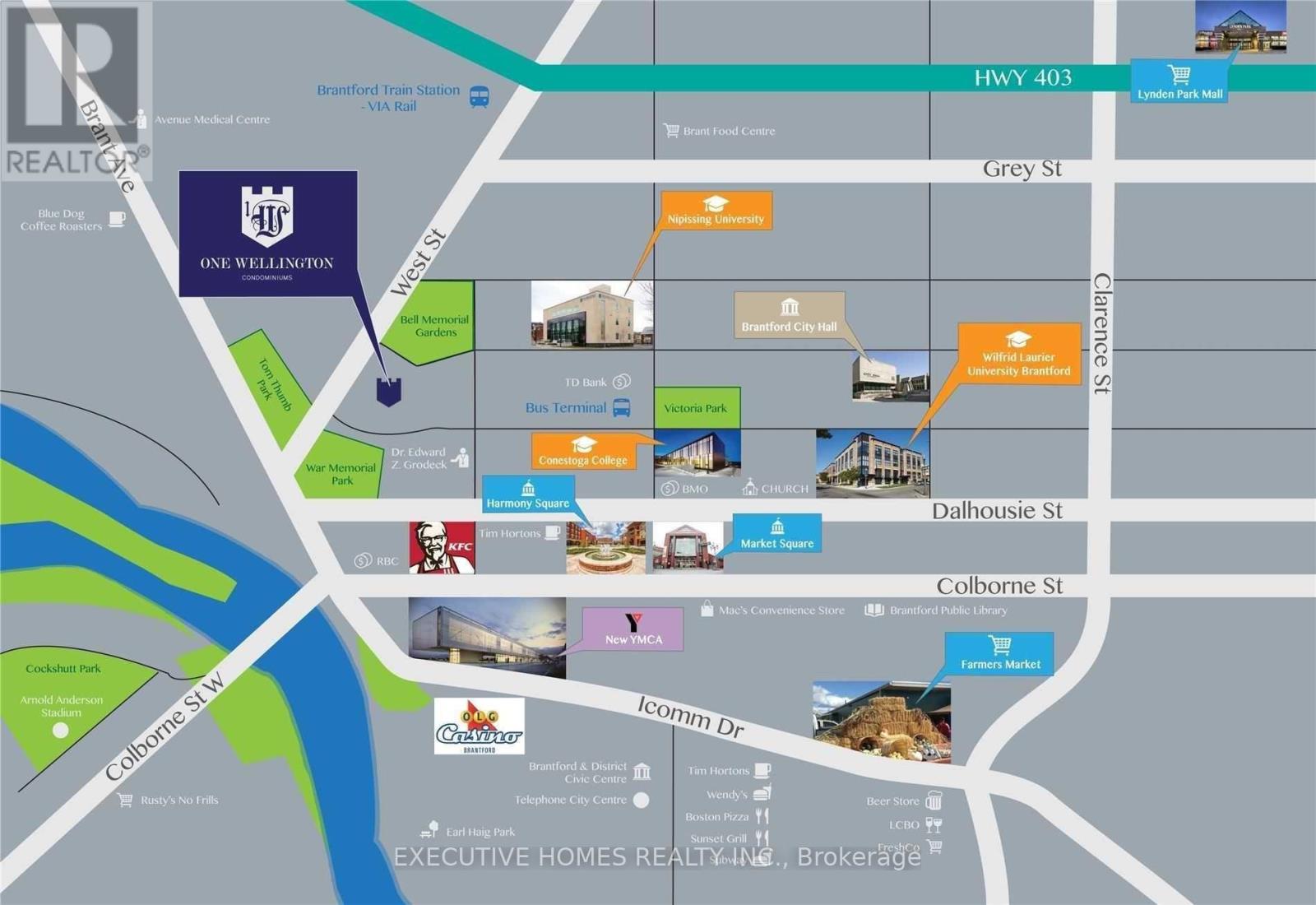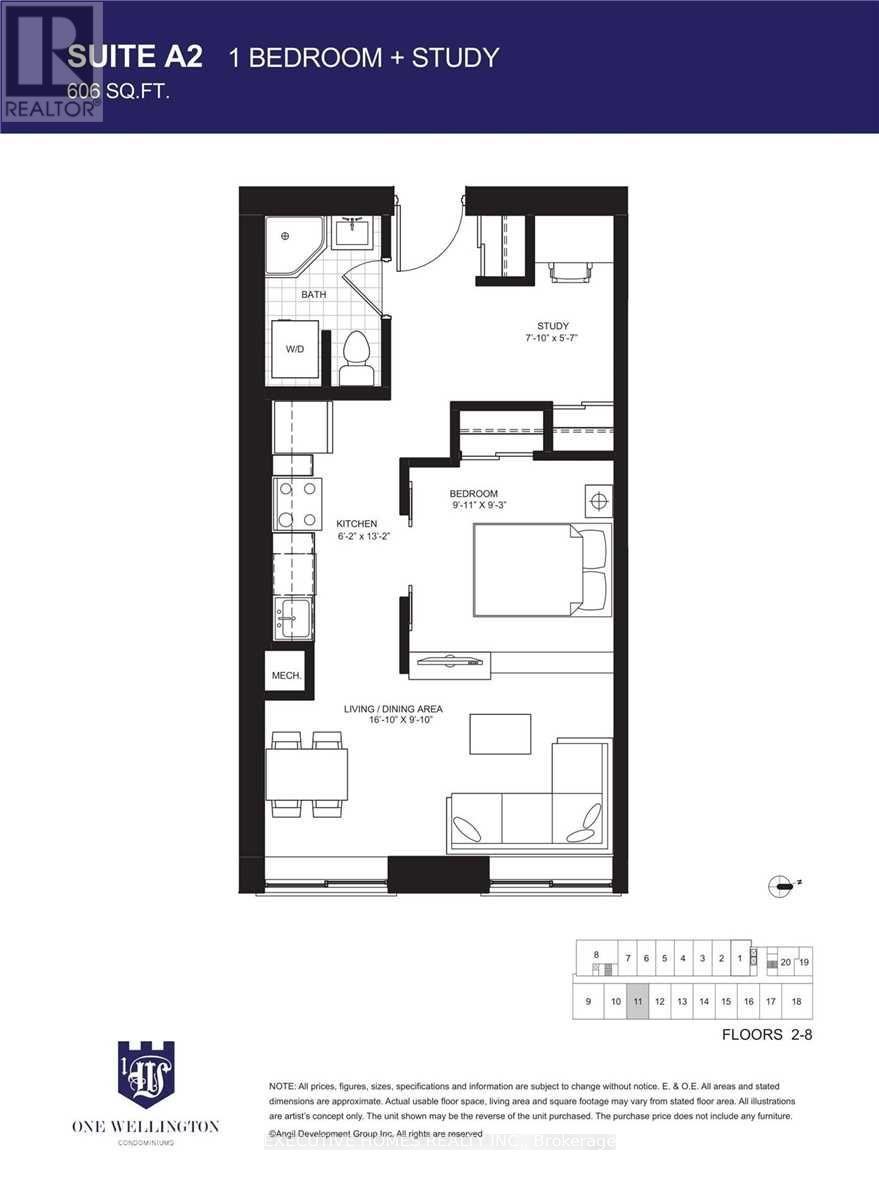611 - 1 Wellington Street Brantford, Ontario N3T 2L3
$348,800Maintenance, Heat, Common Area Maintenance, Insurance, Parking
$417.37 Monthly
Maintenance, Heat, Common Area Maintenance, Insurance, Parking
$417.37 MonthlyBright and Spacious Condo In A Vibrant, Desirable Location In Downtown Brantford! *** Enjoy 1 Year Of Free Maintenance Fees, A Limited-Time Incentive! *** This 1 + 1 Comes With 9' Ceilings, Large Windows, With Tons Of Amenities Which Includes Your Own Parking Spot, A State Of The Art Fitness Room, A Party Room, And A Rooftop Garden. This Pristine Unit Comes Complete With Convenient In-Suite Laundry Facilities And Features Stainless Steel Appliances And Sleek Kitchen Counters, Adding A Touch Of Elegance To The Space. Steps Away From The GO Train Station, Laurier University, Conestoga College, Banks, YMCA, Harmony Square, And Many Restaurants. Perfect for Investors and First Time Home Buyers! This Unit Is Currently Leased At $1700+Utilities/Month. Option Of Assuming The Tenant Or Vacant Possession! (id:60365)
Property Details
| MLS® Number | X12251437 |
| Property Type | Single Family |
| AmenitiesNearBy | Hospital, Park, Public Transit, Schools |
| CommunityFeatures | Pets Allowed With Restrictions |
| Features | Balcony, Carpet Free |
| ParkingSpaceTotal | 1 |
Building
| BathroomTotal | 1 |
| BedroomsAboveGround | 1 |
| BedroomsBelowGround | 1 |
| BedroomsTotal | 2 |
| Age | 0 To 5 Years |
| Amenities | Exercise Centre, Party Room, Visitor Parking |
| Appliances | Garage Door Opener Remote(s), Dishwasher, Dryer, Microwave, Stove, Washer, Refrigerator |
| BasementType | None |
| CoolingType | Central Air Conditioning |
| ExteriorFinish | Brick |
| FireProtection | Smoke Detectors |
| FlooringType | Laminate, Ceramic |
| HeatingFuel | Natural Gas |
| HeatingType | Forced Air |
| SizeInterior | 600 - 699 Sqft |
| Type | Apartment |
Parking
| Underground | |
| Garage |
Land
| Acreage | No |
| LandAmenities | Hospital, Park, Public Transit, Schools |
Rooms
| Level | Type | Length | Width | Dimensions |
|---|---|---|---|---|
| Main Level | Kitchen | 4.05 m | 1.9 m | 4.05 m x 1.9 m |
| Main Level | Primary Bedroom | 3.04 m | 2.89 m | 3.04 m x 2.89 m |
| Main Level | Study | 2.43 m | 1.74 m | 2.43 m x 1.74 m |
| Main Level | Living Room | 5.18 m | 3.05 m | 5.18 m x 3.05 m |
| Main Level | Dining Room | 5.18 m | 3.05 m | 5.18 m x 3.05 m |
| Main Level | Bathroom | 2.36 m | 1.74 m | 2.36 m x 1.74 m |
| Main Level | Laundry Room | 2.36 m | 1.74 m | 2.36 m x 1.74 m |
https://www.realtor.ca/real-estate/28534434/611-1-wellington-street-brantford
Humzah Muhammad Saleem
Salesperson
115 Matheson Blvd West #207a
Mississauga, Ontario L5R 1C9
Aziz Gohir
Broker of Record
115 Matheson Blvd West #207a
Mississauga, Ontario L5R 1C9

