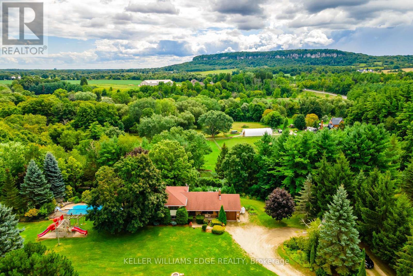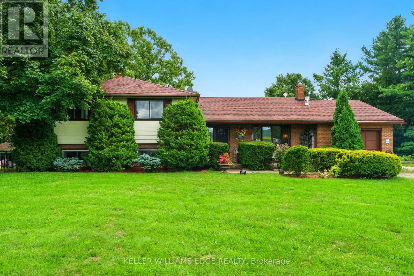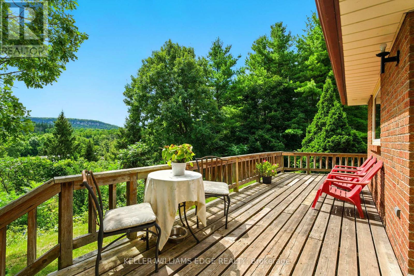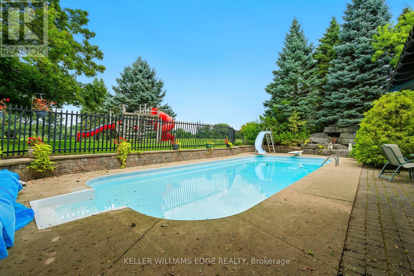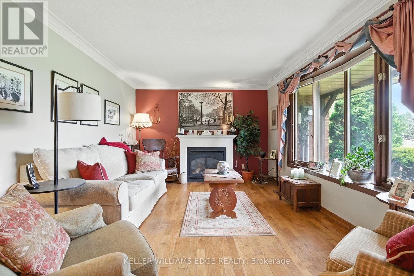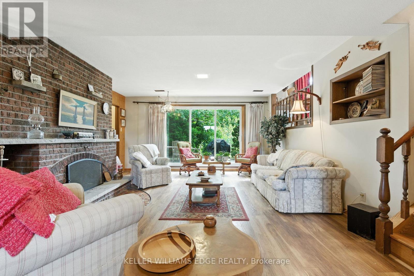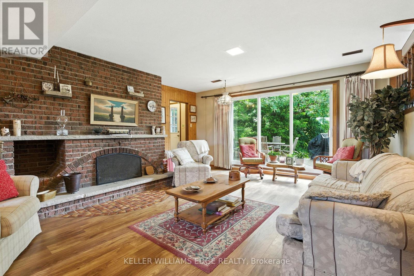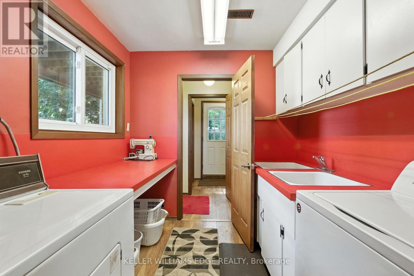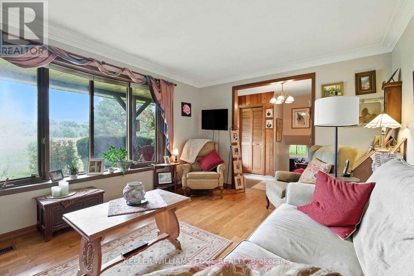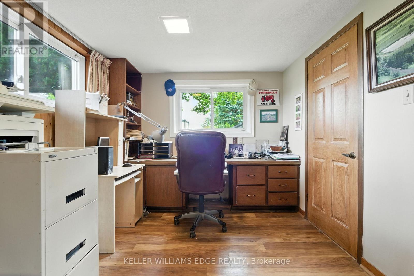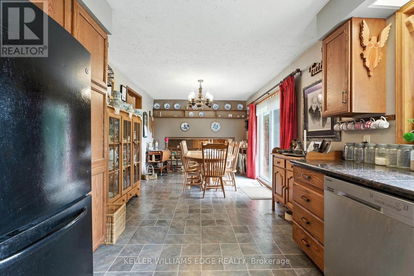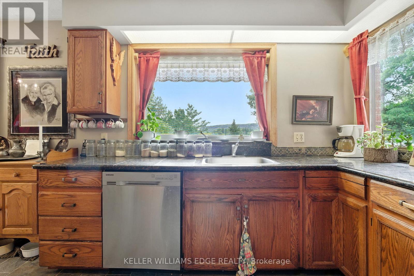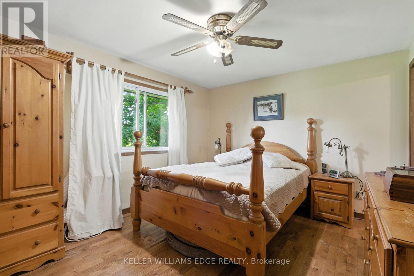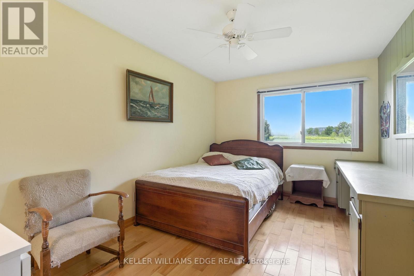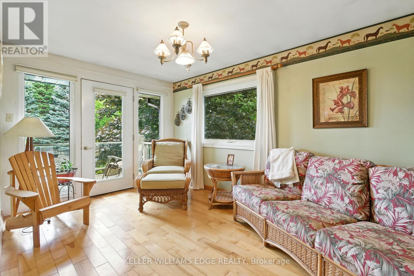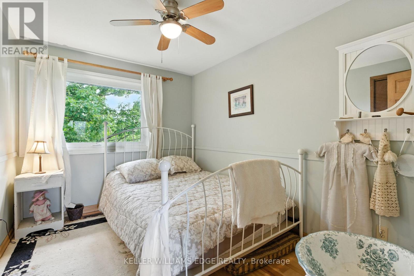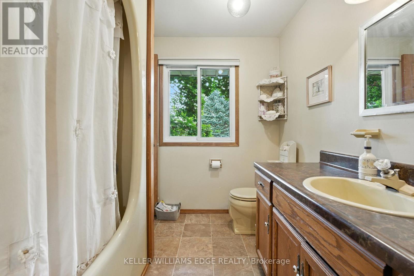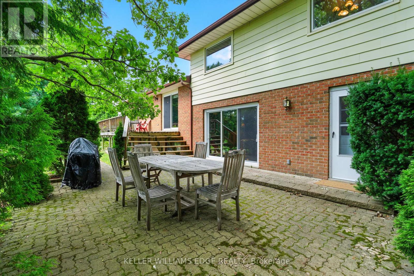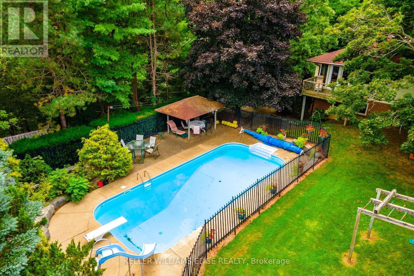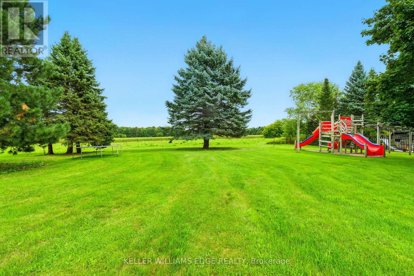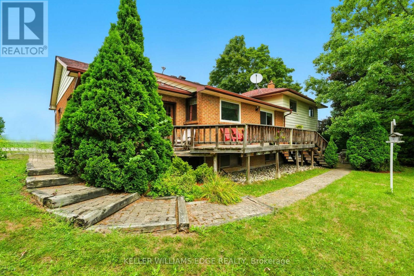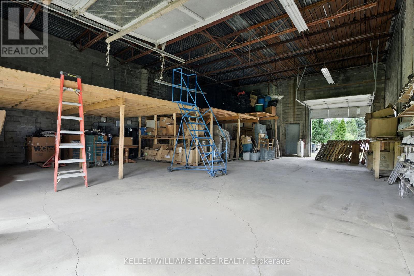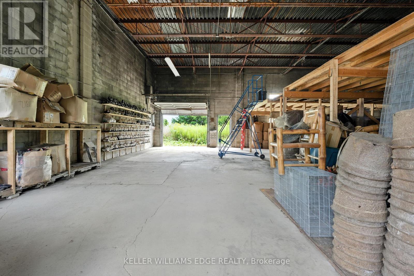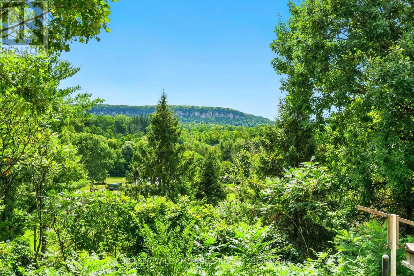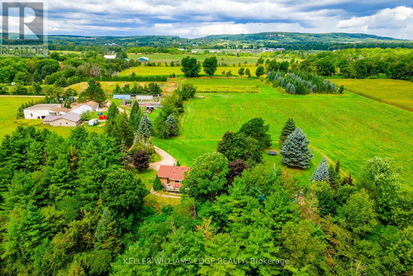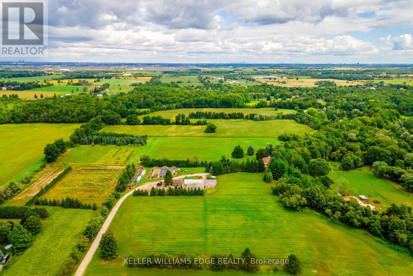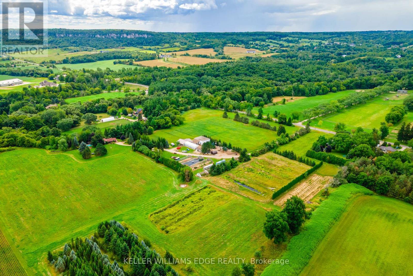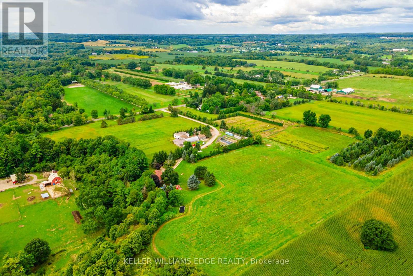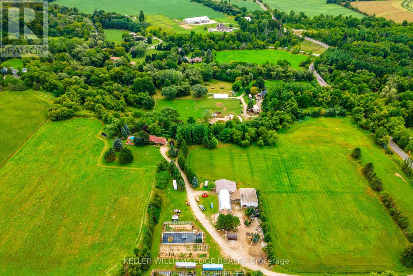6101 Walkers Line Burlington, Ontario L7M 0R2
$2,999,000
Welcome to 6101 Walker Line, a rare offering featuring 26 acres of lush farm fields, towering evergreens, and multiple working outbuildings, including a new greenhouse with automated watering systems. This exceptional property offers endless potential from hobby farming and agricultural ventures to creating your own private country retreat. The custom-built home (1975) showcases solid bones and provides the perfect footprint for a stunning modern redesign or luxury rebuild. Enjoy peaceful summer days by the separately fenced inground pool, surrounded by open skies and complete tranquility. A long, tree-lined private driveway ensures ultimate privacy and separation from road traffic. Conveniently located just 8 minutes to Highway 407 and 8 minutes to retail, dining, and groceries in Burlington or Milton, this property offers the best of both worlds, country serenity with city convenience. Take in breathtaking panoramic views of Rattlesnake Point and Mount Nemo, and enjoy the natural beauty of Bronte Creek, where the salmon run every October. This is the ideal property for the true country dweller who desires privacy, potential income opportunities, and an unparalleled connection to nature all within reach of modern amenities. (id:60365)
Open House
This property has open houses!
2:00 pm
Ends at:4:00 pm
Property Details
| MLS® Number | W12369631 |
| Property Type | Agriculture |
| Community Name | Rural Burlington |
| EquipmentType | None |
| FarmType | Farm |
| Features | Wooded Area, Backs On Greenbelt, Conservation/green Belt |
| ParkingSpaceTotal | 51 |
| PoolType | Inground Pool |
| RentalEquipmentType | None |
| Structure | Patio(s), Greenhouse, Workshop |
Building
| BathroomTotal | 2 |
| BedroomsAboveGround | 4 |
| BedroomsTotal | 4 |
| Age | 31 To 50 Years |
| Amenities | Fireplace(s) |
| Appliances | Central Vacuum, Water Treatment, Dishwasher, Dryer, Play Structure, Stove, Washer, Window Coverings, Refrigerator |
| BasementDevelopment | Partially Finished |
| BasementType | Full (partially Finished) |
| CoolingType | None |
| ExteriorFinish | Brick |
| FireplacePresent | Yes |
| FireplaceTotal | 2 |
| FlooringType | Wood |
| FoundationType | Poured Concrete |
| HalfBathTotal | 1 |
| HeatingFuel | Propane |
| HeatingType | Forced Air |
| StoriesTotal | 2 |
| SizeInterior | 1500 - 2000 Sqft |
| UtilityWater | Cistern, Drilled Well |
Parking
| Attached Garage | |
| Garage |
Land
| Acreage | Yes |
| Sewer | Septic System |
| SizeIrregular | 813.8 X 1143.2 Acre |
| SizeTotalText | 813.8 X 1143.2 Acre|25 - 50 Acres |
| ZoningDescription | Nec Dev Control Area |
Rooms
| Level | Type | Length | Width | Dimensions |
|---|---|---|---|---|
| Second Level | Bedroom 4 | 2.82 m | 4.14 m | 2.82 m x 4.14 m |
| Second Level | Primary Bedroom | 3.28 m | 4.11 m | 3.28 m x 4.11 m |
| Second Level | Bathroom | 2.31 m | 3.05 m | 2.31 m x 3.05 m |
| Second Level | Bedroom 2 | 3.3 m | 2.57 m | 3.3 m x 2.57 m |
| Second Level | Bedroom 3 | 4.17 m | 2.82 m | 4.17 m x 2.82 m |
| Basement | Cold Room | 1.04 m | 7.14 m | 1.04 m x 7.14 m |
| Basement | Recreational, Games Room | 6.68 m | 7.34 m | 6.68 m x 7.34 m |
| Main Level | Bathroom | 1.09 m | 2.41 m | 1.09 m x 2.41 m |
| Main Level | Family Room | 7.98 m | 4.75 m | 7.98 m x 4.75 m |
| Main Level | Foyer | 3.45 m | 1.68 m | 3.45 m x 1.68 m |
| Main Level | Kitchen | 3.2 m | 7.42 m | 3.2 m x 7.42 m |
| Main Level | Laundry Room | 2.44 m | 2.44 m | 2.44 m x 2.44 m |
| Main Level | Living Room | 3.45 m | 4.72 m | 3.45 m x 4.72 m |
| Main Level | Office | 2.79 m | 2.57 m | 2.79 m x 2.57 m |
Utilities
| Cable | Available |
| Electricity | Available |
https://www.realtor.ca/real-estate/28789338/6101-walkers-line-burlington-rural-burlington
Karen Paul
Salesperson
3185 Harvester Rd Unit 1a
Burlington, Ontario L7N 3N8
Justin Loncaric
Salesperson
3185 Harvester Rd Unit 1a
Burlington, Ontario L7N 3N8

