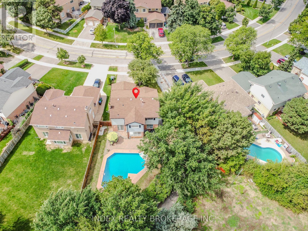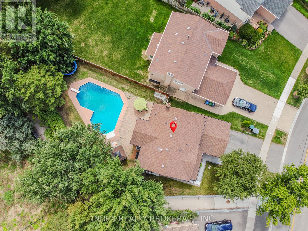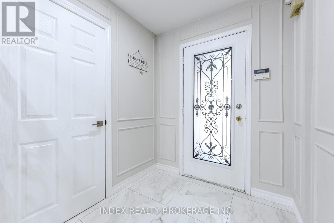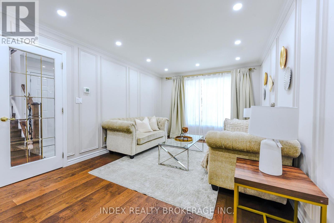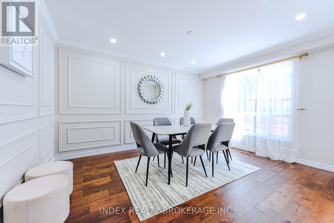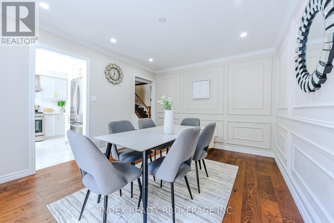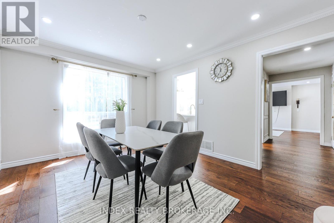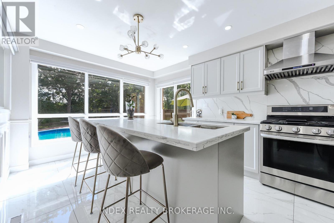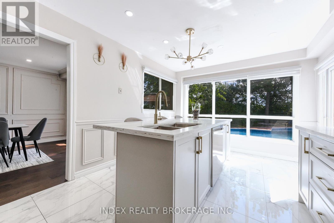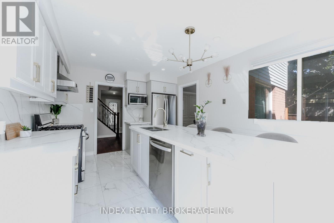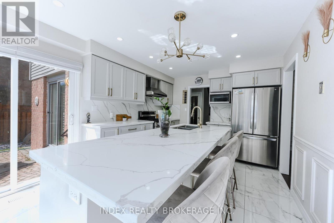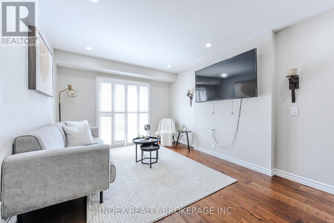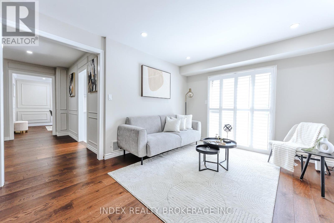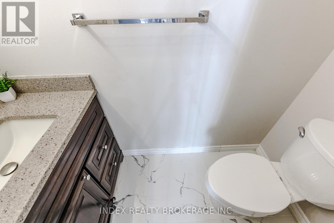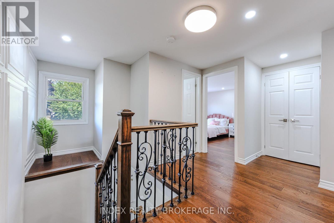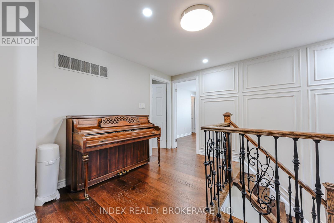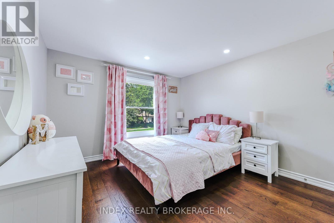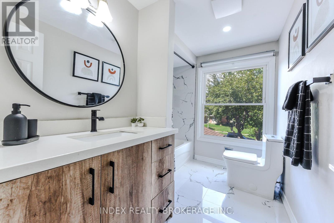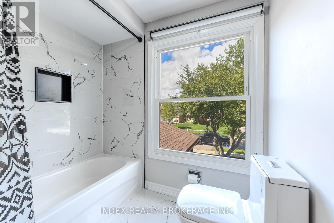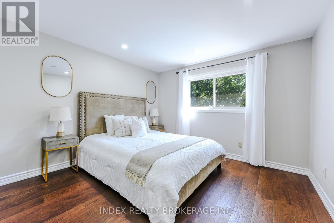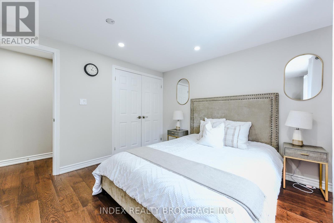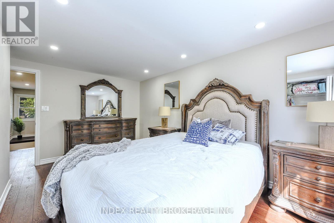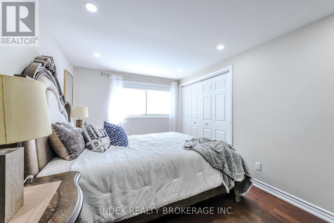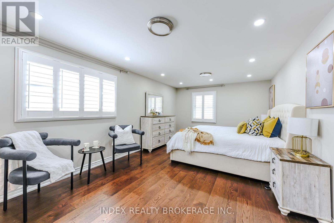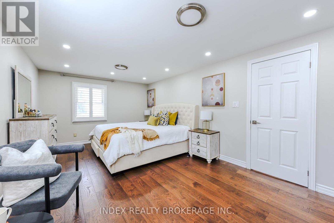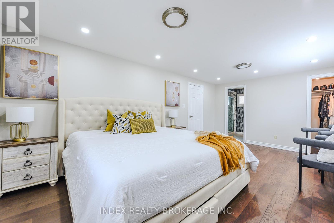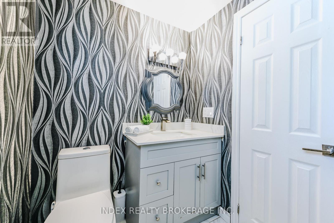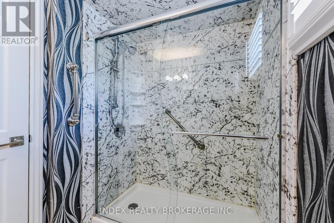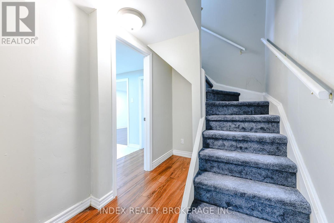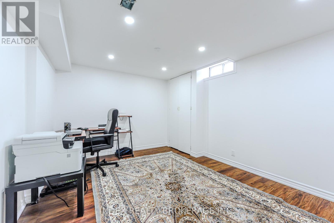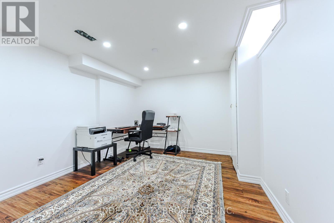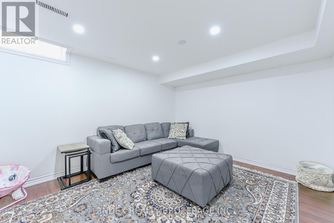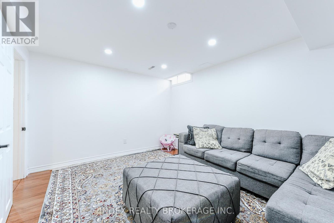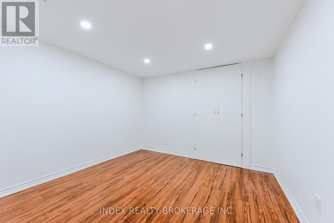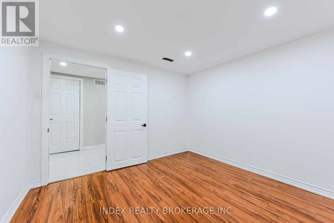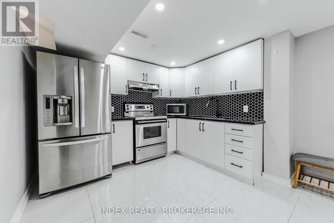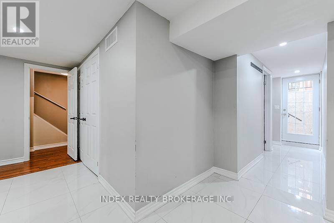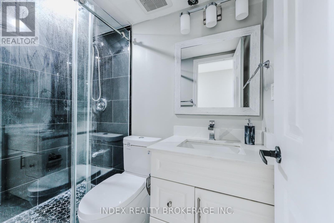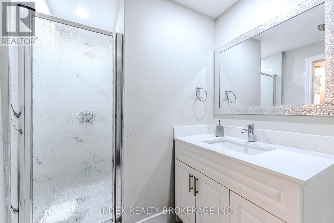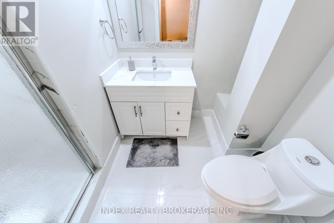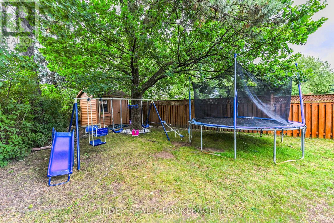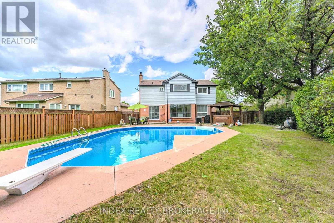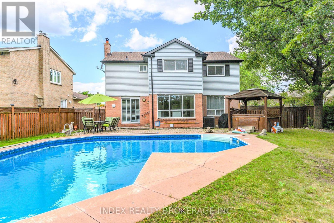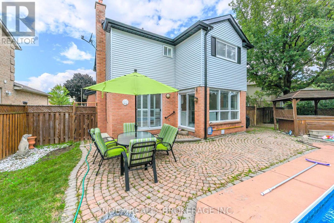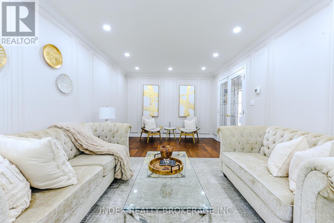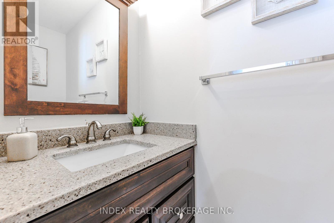6101 Edenwood Drive Mississauga, Ontario L5N 2Y6
$1,649,000
Step into this fully renovated detached gem on Edenwood Drive, offering over 3100 Sqft of total living space on an extra deep lot in one of Mississauga's most desirable neighborhoods. With 4 Spacious Bedrooms upstairs and a finished basement apartment featuring 4 additional bedrooms, this home is perfect for families and savvy investors alike. The main floor boasts gleaming hardwood floors, a formal living and dining room, a cozy family room, and a modern eat-in kitchen with stainless steel appliances, ceramic tile, and a bright breakfast area overlooking your private backyard retreat- complete with a pool and hot tub. Upstairs, the primary suite features a 4-piece ensuite and walk-in closet, while the other bedrooms are filled with natural light. Renovated just two years ago with new insulation, flooring, bathrooms, and kitchen finishes, this home also offers interior garage access, proximity to top-rated schools, and excellent transit connections. Whether you're looking for comfort, style, or rental income, this property delivers it all. WALK-UP BASEMENT HAS A KITCHEN, SEPARATE LAUNDRY, 2 FULL BATHROOMS AND 4 GENEROUS SIZE BEDROOMS. (id:60365)
Property Details
| MLS® Number | W12363043 |
| Property Type | Single Family |
| Community Name | Meadowvale |
| AmenitiesNearBy | Hospital, Park, Public Transit, Schools |
| EquipmentType | Water Heater - Gas, Water Heater |
| Features | Flat Site, Dry, Carpet Free |
| ParkingSpaceTotal | 6 |
| PoolType | Inground Pool |
| RentalEquipmentType | Water Heater - Gas, Water Heater |
| Structure | Shed |
| ViewType | View |
Building
| BathroomTotal | 5 |
| BedroomsAboveGround | 4 |
| BedroomsBelowGround | 4 |
| BedroomsTotal | 8 |
| Appliances | Hot Tub, Oven - Built-in, Water Meter |
| BasementFeatures | Apartment In Basement |
| BasementType | N/a, Full |
| ConstructionStatus | Insulation Upgraded |
| ConstructionStyleAttachment | Detached |
| CoolingType | Central Air Conditioning |
| ExteriorFinish | Brick, Aluminum Siding |
| FireProtection | Alarm System |
| FlooringType | Tile, Hardwood |
| FoundationType | Concrete, Poured Concrete |
| HalfBathTotal | 1 |
| HeatingFuel | Natural Gas |
| HeatingType | Forced Air |
| StoriesTotal | 2 |
| SizeInterior | 2000 - 2500 Sqft |
| Type | House |
| UtilityWater | Municipal Water |
Parking
| Attached Garage | |
| Garage |
Land
| Acreage | No |
| FenceType | Fenced Yard |
| LandAmenities | Hospital, Park, Public Transit, Schools |
| Sewer | Sanitary Sewer |
| SizeDepth | 205 Ft ,10 In |
| SizeFrontage | 40 Ft |
| SizeIrregular | 40 X 205.9 Ft ; 145.07 Ft* 91.95 Ft * 40.02 Ft * 205.88 |
| SizeTotalText | 40 X 205.9 Ft ; 145.07 Ft* 91.95 Ft * 40.02 Ft * 205.88 |
Rooms
| Level | Type | Length | Width | Dimensions |
|---|---|---|---|---|
| Second Level | Primary Bedroom | 3.51 m | 5.83 m | 3.51 m x 5.83 m |
| Second Level | Bedroom 2 | 3.53 m | 4.68 m | 3.53 m x 4.68 m |
| Second Level | Bedroom 3 | 3.39 m | 3.9 m | 3.39 m x 3.9 m |
| Second Level | Bedroom 4 | 3.43 m | 3.37 m | 3.43 m x 3.37 m |
| Main Level | Foyer | 3.39 m | 5.63 m | 3.39 m x 5.63 m |
| Main Level | Living Room | 3.41 m | 5.6 m | 3.41 m x 5.6 m |
| Main Level | Dining Room | 3.4 m | 4.28 m | 3.4 m x 4.28 m |
| Main Level | Kitchen | 3.9 m | 2.55 m | 3.9 m x 2.55 m |
| Main Level | Family Room | 3.41 m | 4.45 m | 3.41 m x 4.45 m |
Utilities
| Cable | Available |
| Electricity | Installed |
| Sewer | Installed |
https://www.realtor.ca/real-estate/28774129/6101-edenwood-drive-mississauga-meadowvale-meadowvale
Gaganjot Sandhu
Salesperson
2798 Thamesgate Dr #1
Mississauga, Ontario L4T 4E8


