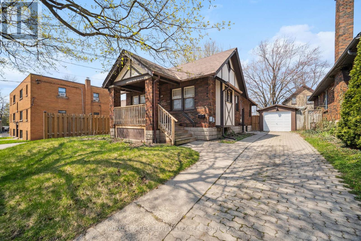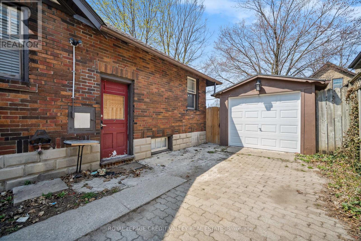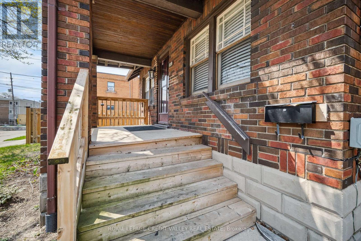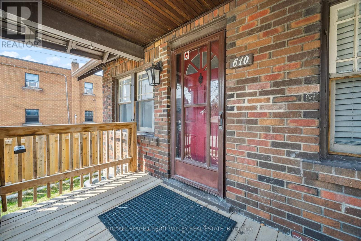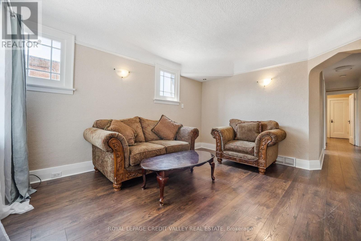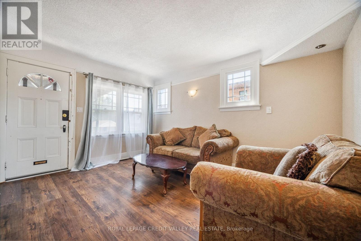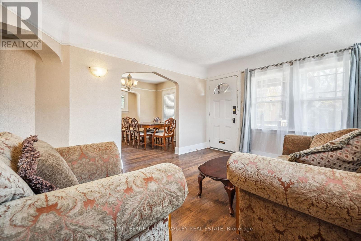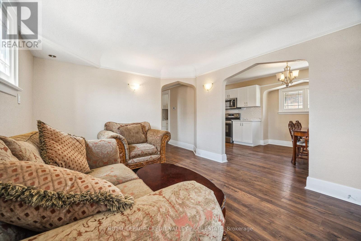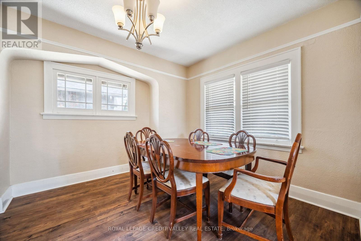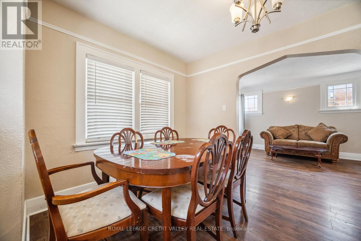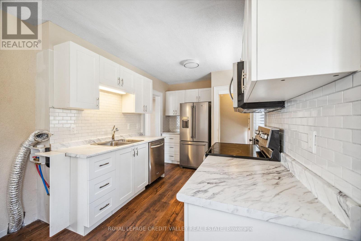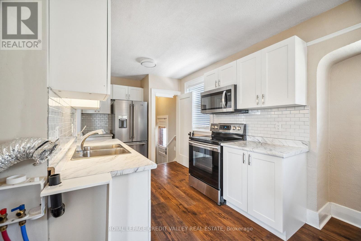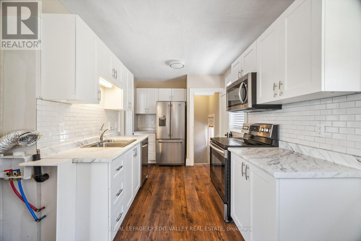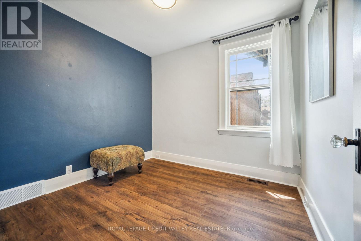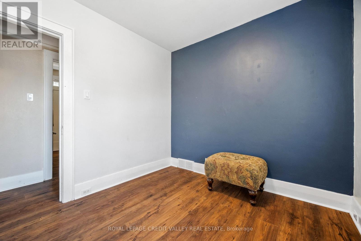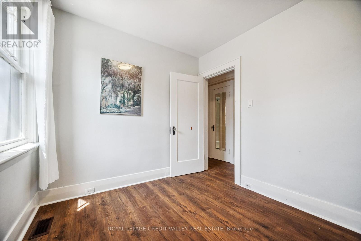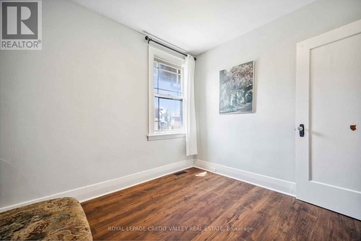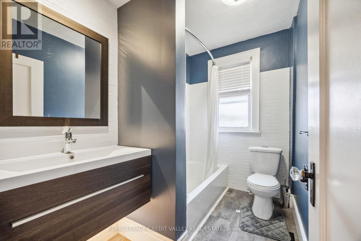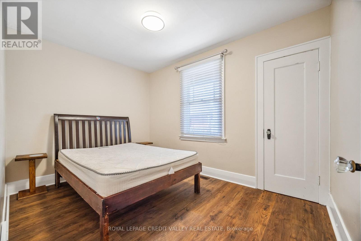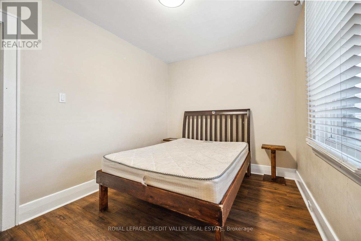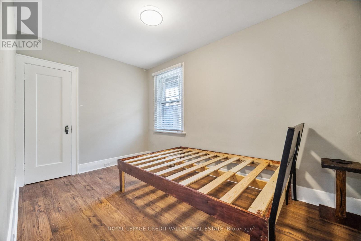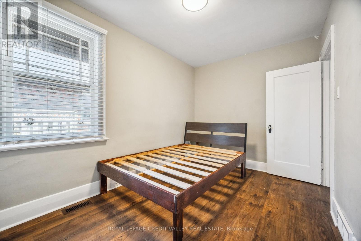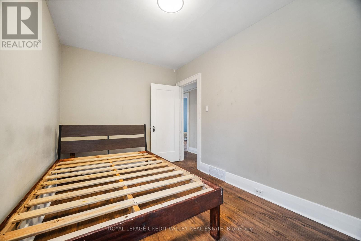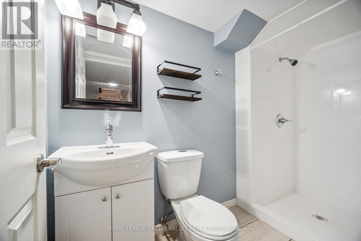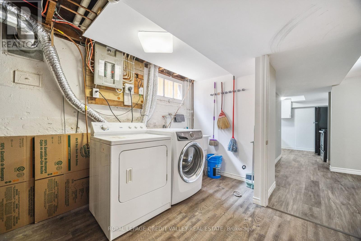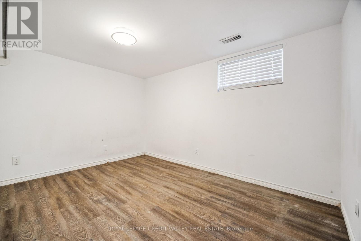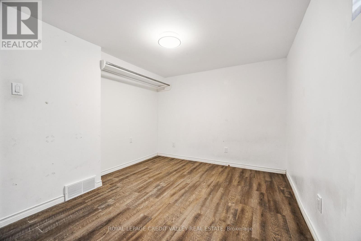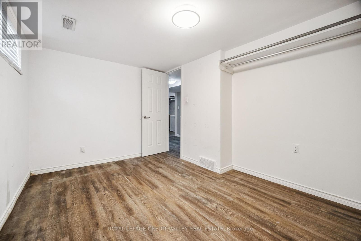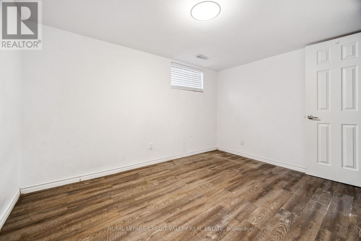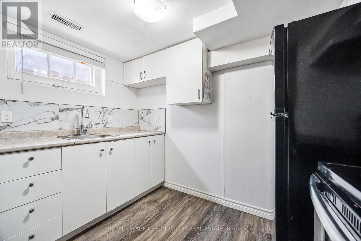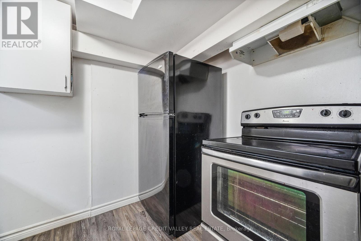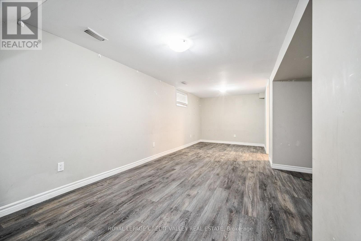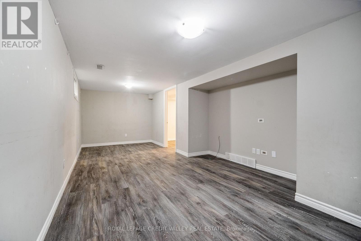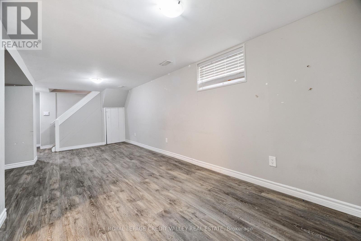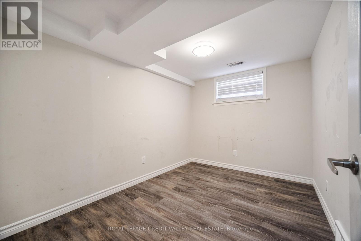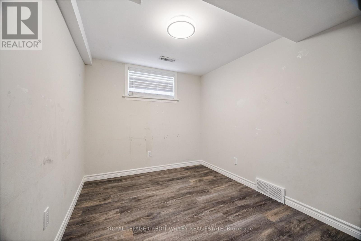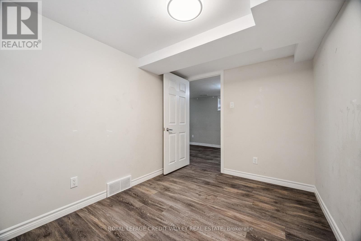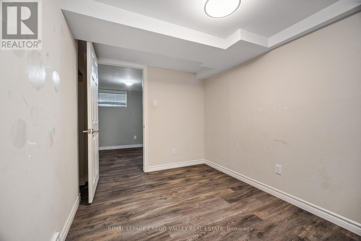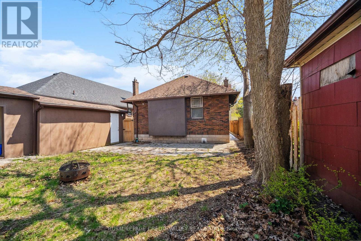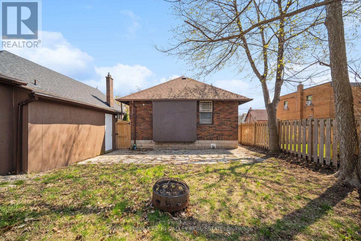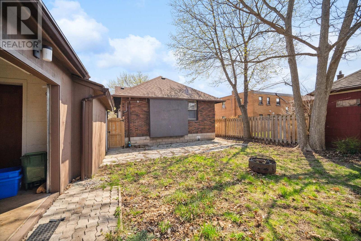610 Wallace Street London East, Ontario N5Y 3R7
5 Bedroom
2 Bathroom
700 - 1100 sqft
Bungalow
Central Air Conditioning
Forced Air
$499,900
Sale of the property, as outlined in schedule "C", minimum of 48 hours irrevocable is required with any offer, the buyer is responsible for conducting their own due diligence, the property is sold in "as in" condition, no warranties are made by the seller or the agent, property information must be independently verified. (id:60365)
Property Details
| MLS® Number | X12103633 |
| Property Type | Single Family |
| Community Name | East C |
| ParkingSpaceTotal | 4 |
Building
| BathroomTotal | 2 |
| BedroomsAboveGround | 3 |
| BedroomsBelowGround | 2 |
| BedroomsTotal | 5 |
| Age | 51 To 99 Years |
| ArchitecturalStyle | Bungalow |
| BasementDevelopment | Finished |
| BasementFeatures | Walk Out |
| BasementType | N/a (finished) |
| ConstructionStyleAttachment | Detached |
| CoolingType | Central Air Conditioning |
| ExteriorFinish | Brick, Stucco |
| FoundationType | Block |
| HeatingFuel | Natural Gas |
| HeatingType | Forced Air |
| StoriesTotal | 1 |
| SizeInterior | 700 - 1100 Sqft |
| Type | House |
| UtilityWater | Municipal Water |
Parking
| Detached Garage | |
| Garage |
Land
| Acreage | No |
| Sewer | Sanitary Sewer |
| SizeDepth | 91 Ft ,9 In |
| SizeFrontage | 40 Ft |
| SizeIrregular | 40 X 91.8 Ft |
| SizeTotalText | 40 X 91.8 Ft |
Rooms
| Level | Type | Length | Width | Dimensions |
|---|---|---|---|---|
| Basement | Laundry Room | 3 m | 2.5 m | 3 m x 2.5 m |
| Basement | Recreational, Games Room | 6.6 m | 3.3 m | 6.6 m x 3.3 m |
| Basement | Bedroom | 3.6 m | 2.57 m | 3.6 m x 2.57 m |
| Basement | Bedroom | 3.23 m | 2.36 m | 3.23 m x 2.36 m |
| Basement | Kitchen | 3 m | 2 m | 3 m x 2 m |
| Main Level | Living Room | 4.25 m | 3.32 m | 4.25 m x 3.32 m |
| Main Level | Dining Room | 3.18 m | 3 m | 3.18 m x 3 m |
| Main Level | Kitchen | 3.45 m | 2.75 m | 3.45 m x 2.75 m |
| Main Level | Primary Bedroom | 3.77 m | 4.5 m | 3.77 m x 4.5 m |
| Main Level | Bedroom 2 | 3.58 m | 2.6 m | 3.58 m x 2.6 m |
| Main Level | Bedroom 3 | 2.8 m | 2.6 m | 2.8 m x 2.6 m |
https://www.realtor.ca/real-estate/28214695/610-wallace-street-london-east-east-c-east-c
Frank J Hribar
Broker of Record
Royal LePage Credit Valley Real Estate
10045 Hurontario St #1
Brampton, Ontario L6Z 0E6
10045 Hurontario St #1
Brampton, Ontario L6Z 0E6

