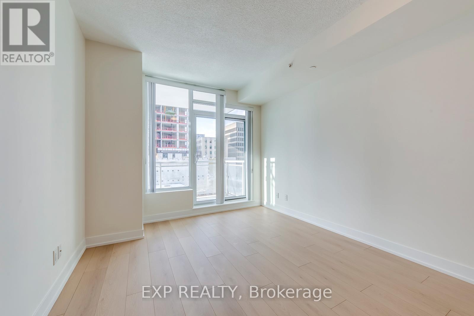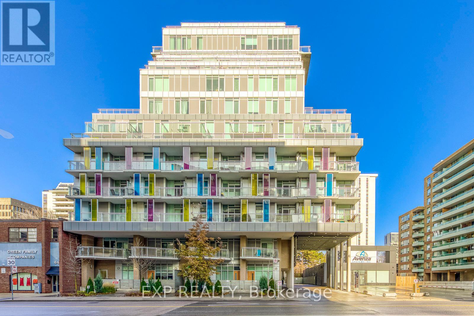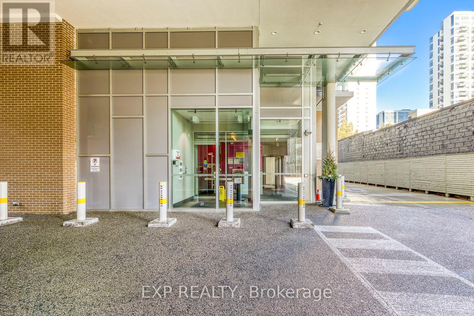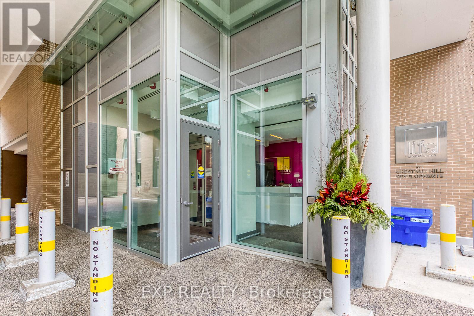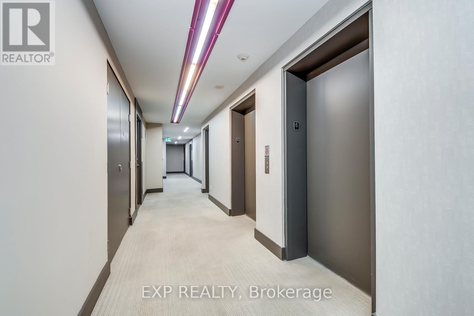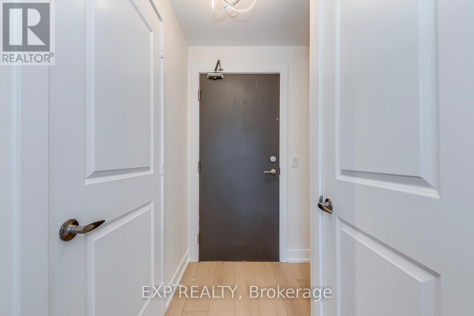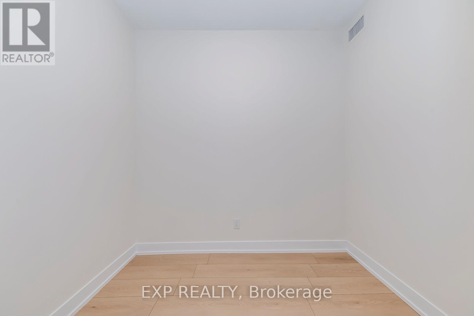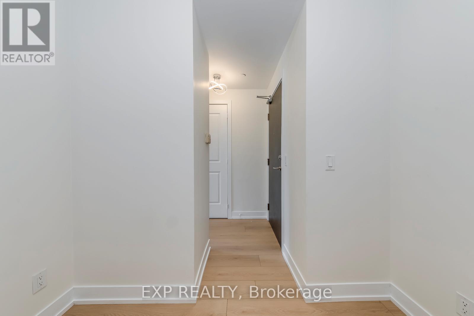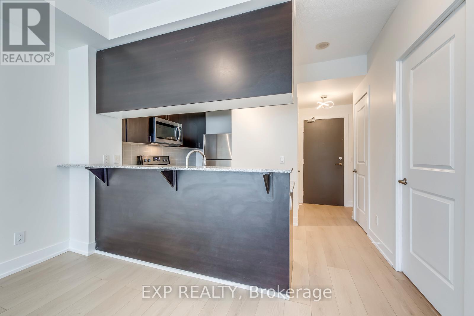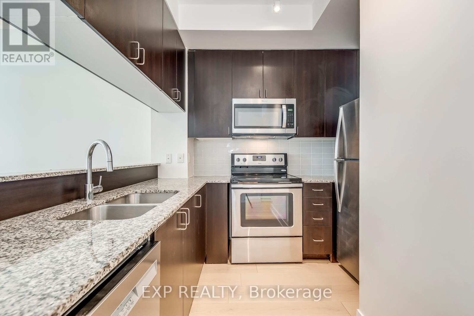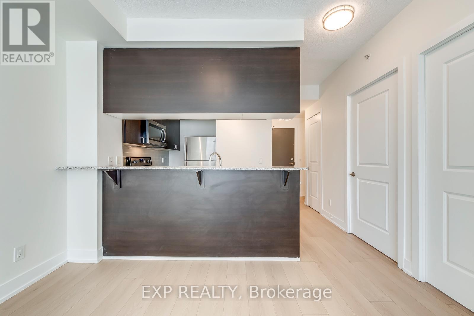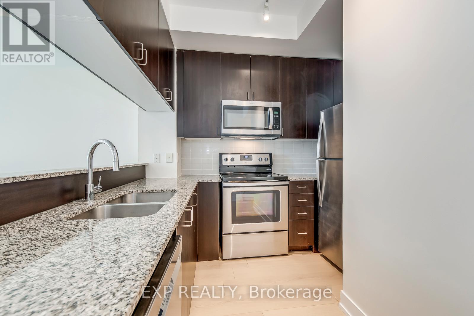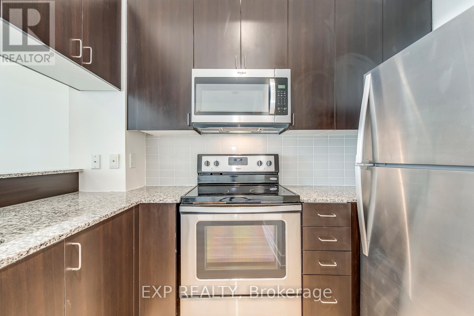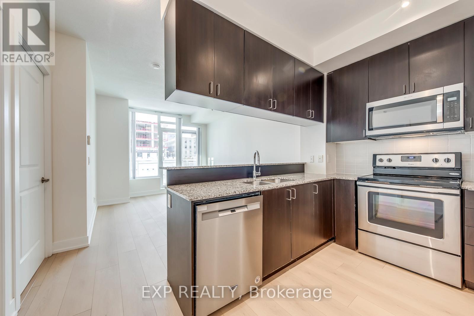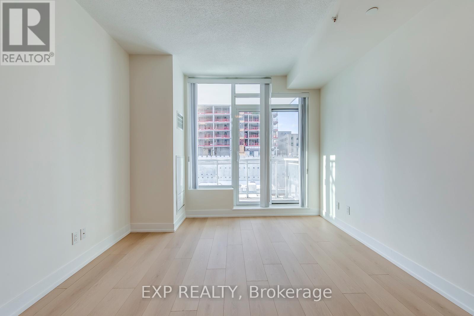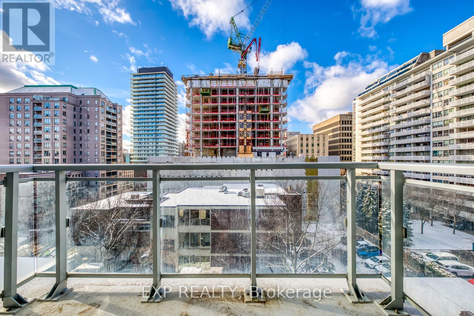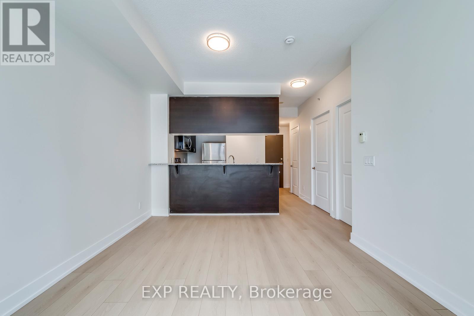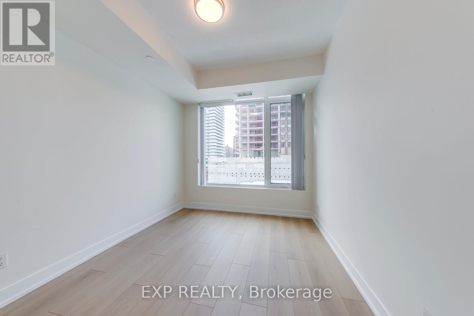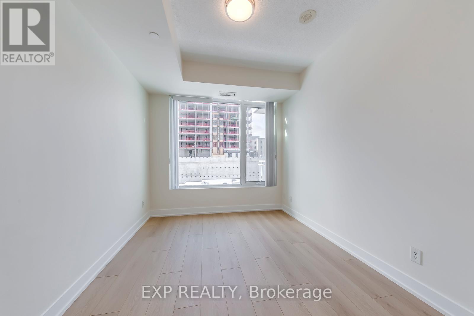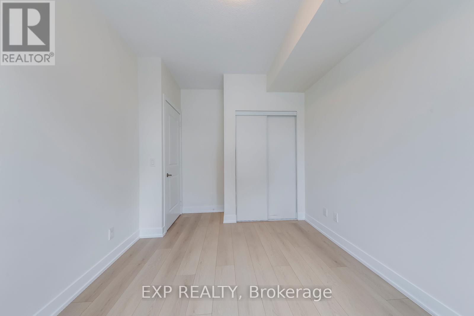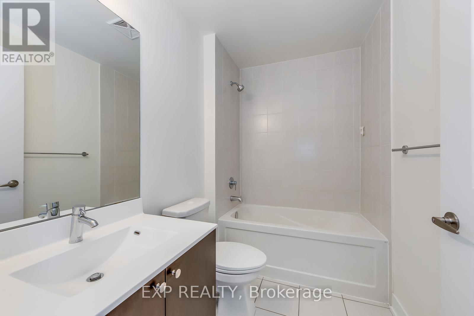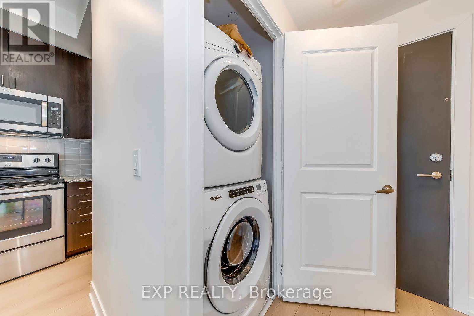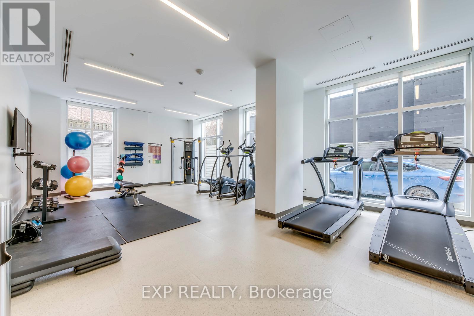610 - 68 Merton Street Toronto, Ontario M4S 0A7
$524,900Maintenance, Heat, Common Area Maintenance, Insurance, Water
$548 Monthly
Maintenance, Heat, Common Area Maintenance, Insurance, Water
$548 MonthlyModern, Freshly Updated 1 Bedroom + Den In The Heart Of Midtown Toronto! Welcome To This Bright And Stylish Suite At 68 Merton St., Newly Refreshed With Brand-New Laminate Wood Flooring, New Light Fixtures, And Fresh Paint Throughout. The Unit Feels Clean, Modern, And Move-In Ready-Perfect For First-Time Buyers, Professionals, Or Downsizers Who Want A Turnkey Space In One Of Toronto's Most Sought-After Neighbourhoods. Enjoy An Open-Concept Living And Dining Area With Updated Finishes, A Well-Appointed Kitchen With Granite Countertops, Backsplash, And Stainless Steel Appliances, And A Spacious Primary Bedroom With Large Windows And A Generous Closet. The Versatile Den Is Ideal For A Home Office Or Quiet Reading Space. Located In A Boutique Building Just Steps To Davisville Subway Station, The Beltline Trail, Parks, Grocery Stores, Cafes, And Restaurants-Everything You Need Is At Your Doorstep. Boutique Living With Unbeatable Convenience. (id:60365)
Property Details
| MLS® Number | C12547250 |
| Property Type | Single Family |
| Community Name | Mount Pleasant West |
| AmenitiesNearBy | Park, Public Transit |
| CommunityFeatures | Pets Allowed With Restrictions |
| Features | Elevator, Balcony |
Building
| BathroomTotal | 1 |
| BedroomsAboveGround | 1 |
| BedroomsBelowGround | 1 |
| BedroomsTotal | 2 |
| Amenities | Exercise Centre, Party Room, Recreation Centre, Visitor Parking, Security/concierge, Storage - Locker |
| Appliances | Dishwasher, Dryer, Microwave, Stove, Washer, Refrigerator |
| BasementType | None |
| CoolingType | Central Air Conditioning |
| ExteriorFinish | Concrete |
| HeatingFuel | Natural Gas |
| HeatingType | Forced Air |
| SizeInterior | 500 - 599 Sqft |
| Type | Apartment |
Parking
| No Garage |
Land
| Acreage | No |
| LandAmenities | Park, Public Transit |
Rooms
| Level | Type | Length | Width | Dimensions |
|---|---|---|---|---|
| Flat | Den | 1.72 m | 2.64 m | 1.72 m x 2.64 m |
| Flat | Kitchen | 2.56 m | 2.76 m | 2.56 m x 2.76 m |
| Flat | Primary Bedroom | 3.7 m | 2.76 m | 3.7 m x 2.76 m |
| Flat | Living Room | 4.8 m | 3.32 m | 4.8 m x 3.32 m |
| Flat | Dining Room | 4.8 m | 3.32 m | 4.8 m x 3.32 m |
Feras Riyal
Broker
4711 Yonge St Unit C 10/fl
Toronto, Ontario M2N 6K8

