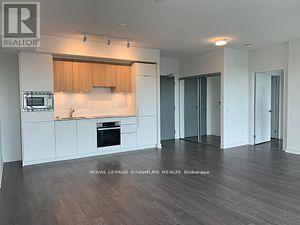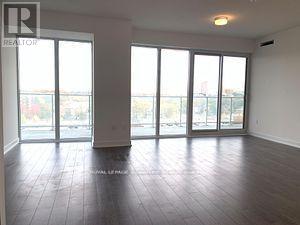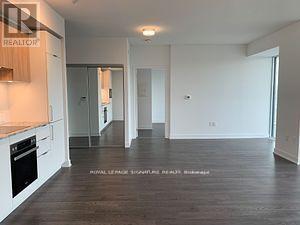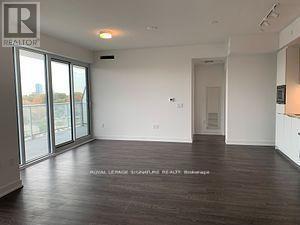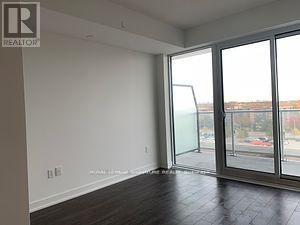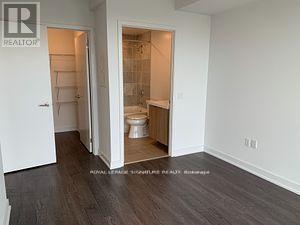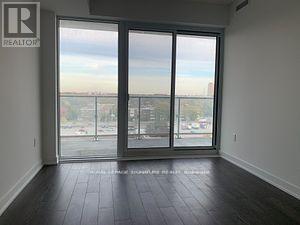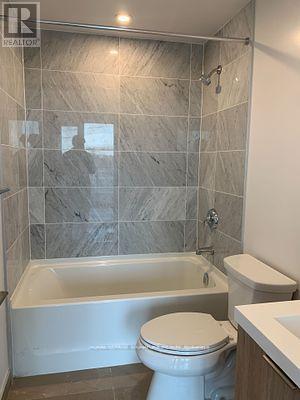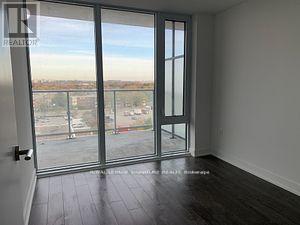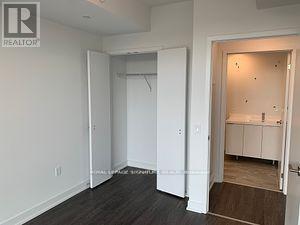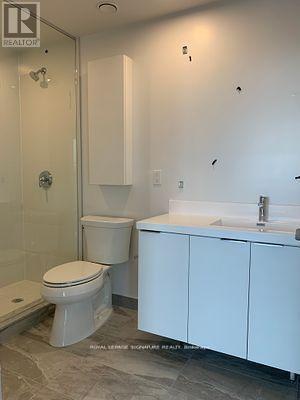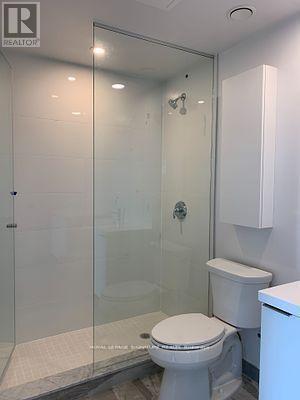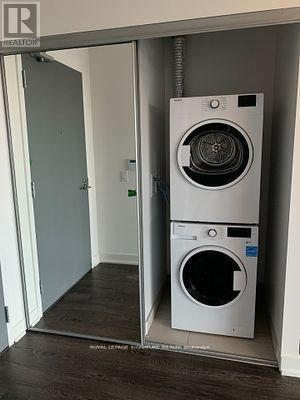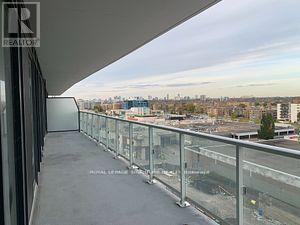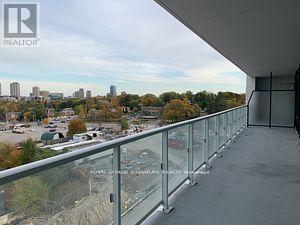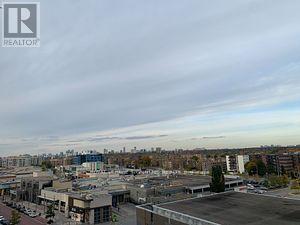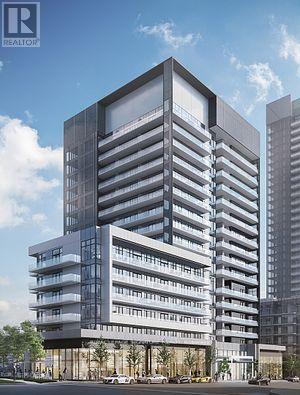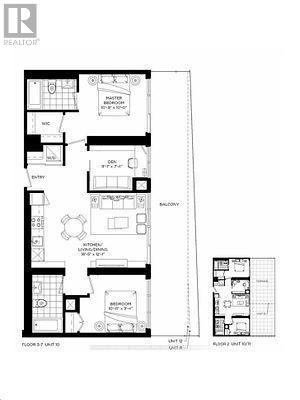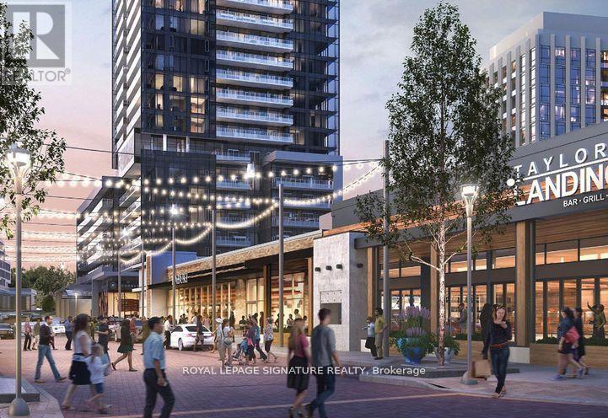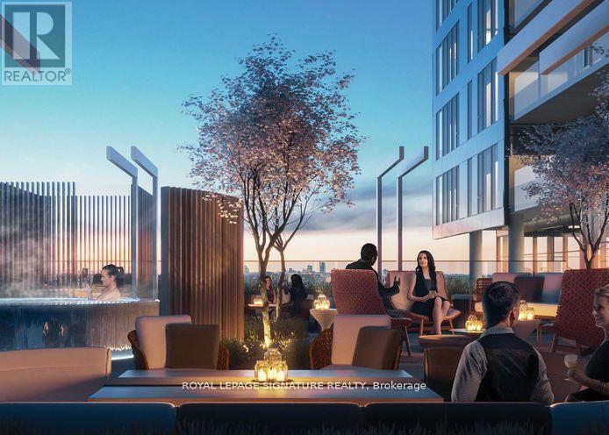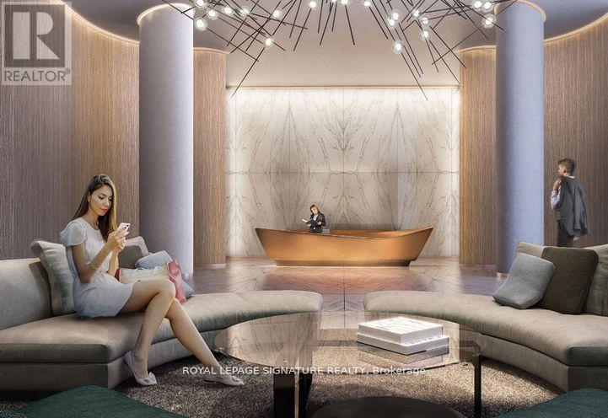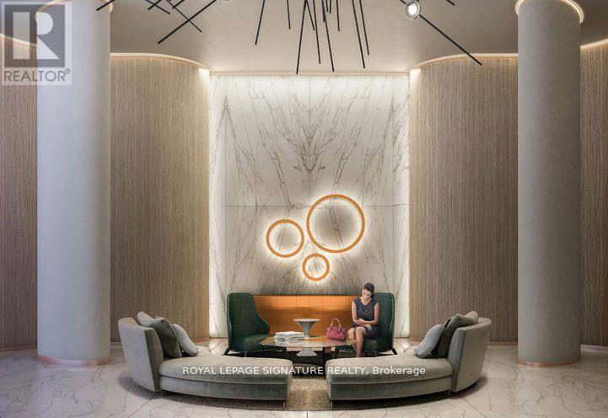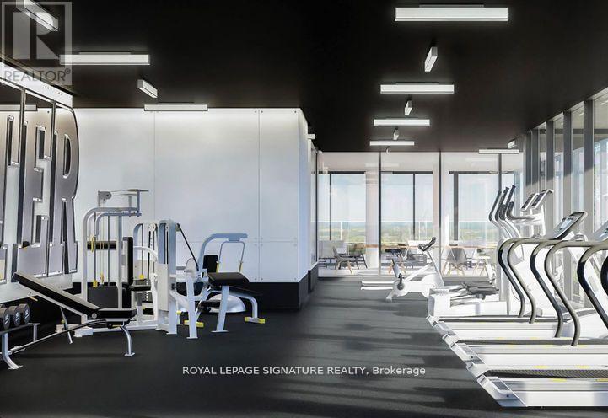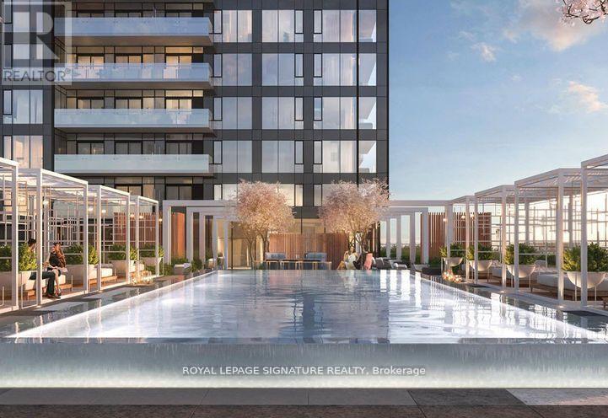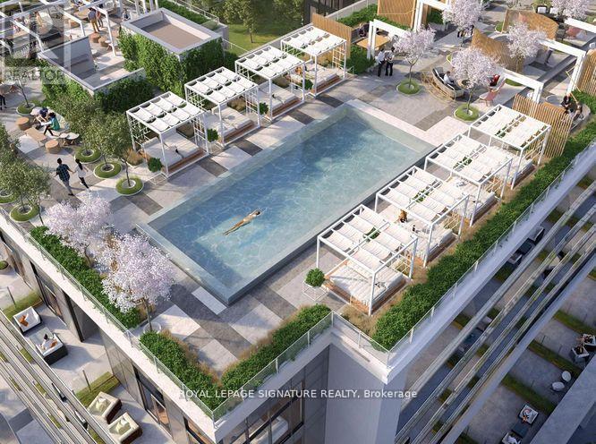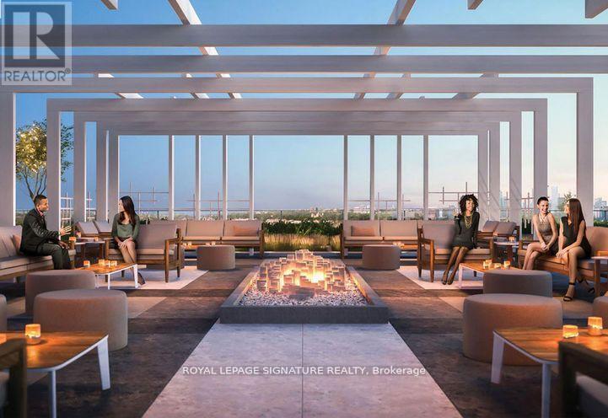610 - 50 O'neill Road Toronto, Ontario M3C 0R2
$3,050 Monthly
Stunning Luxury Rodeo Drive Condo, Featuring a Custom Designed Open Concept. Originally a 2+1 Layout Has Been Transformed Into A Spacious 2 Bed, 2 Bathroom 857 Sqft. Unit. The Exquisite Condo Boasts 2 Walkouts To A Huge Balcony That Overlooks CF Shops At Don Mills Ontario's First & Finest Open Air Lifestyle Centre. It Features Floor To Ceiling Windows, Functional Split Floor Plan, Modern Integrated Miele Kitchen And Custom Baths. The Location Offers Unparalleled Convenience, Surrounded by Finest Cafes, Boutiques, Eataly, Restaurants, Grocery Stores and a VIP Cineplex. Also Close To Sunnybrook Hospital, Bridle Path, TTC, DVP, 401, and other major highways, providing easy access to all amenities. (id:60365)
Property Details
| MLS® Number | C12529180 |
| Property Type | Single Family |
| Community Name | Banbury-Don Mills |
| CommunityFeatures | Pets Allowed With Restrictions |
| Features | Balcony |
| ParkingSpaceTotal | 1 |
| PoolType | Outdoor Pool, Indoor Pool |
Building
| BathroomTotal | 2 |
| BedroomsAboveGround | 2 |
| BedroomsTotal | 2 |
| Age | New Building |
| Amenities | Security/concierge, Exercise Centre, Party Room |
| Appliances | Garage Door Opener Remote(s), Intercom, Blinds, Dryer, Hood Fan, Microwave, Stove, Washer |
| BasementType | None |
| CoolingType | Central Air Conditioning |
| ExteriorFinish | Concrete |
| FlooringType | Laminate |
| HeatingFuel | Natural Gas |
| HeatingType | Forced Air |
| SizeInterior | 800 - 899 Sqft |
| Type | Apartment |
Parking
| Underground | |
| Garage |
Land
| Acreage | No |
Rooms
| Level | Type | Length | Width | Dimensions |
|---|---|---|---|---|
| Flat | Bedroom | 3.32 m | 3.05 m | 3.32 m x 3.05 m |
| Flat | Bedroom 2 | 3.33 m | 2.84 m | 3.33 m x 2.84 m |
| Flat | Living Room | 5 m | 3.68 m | 5 m x 3.68 m |
| Flat | Dining Room | 5 m | 3.68 m | 5 m x 3.68 m |
| Flat | Kitchen | 5 m | 3.68 m | 5 m x 3.68 m |
Donna S. Lee
Salesperson
8 Sampson Mews Suite 201 The Shops At Don Mills
Toronto, Ontario M3C 0H5

