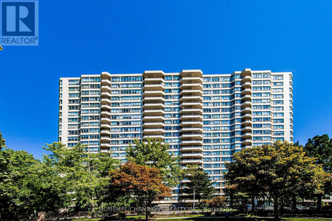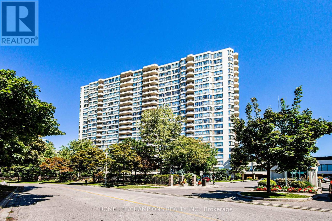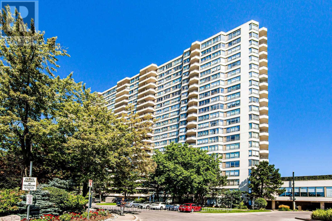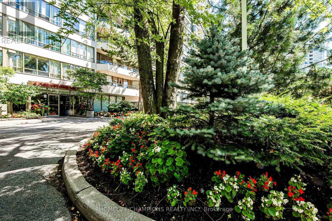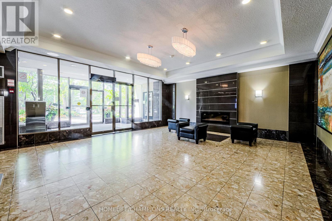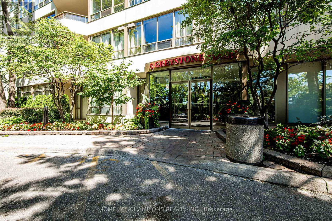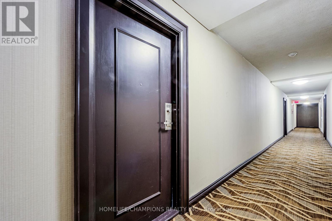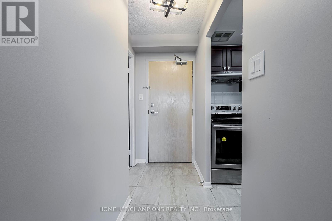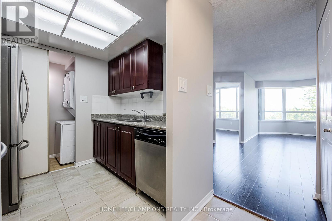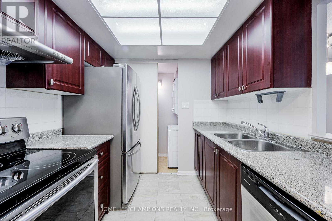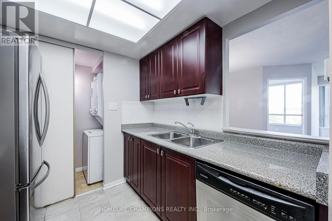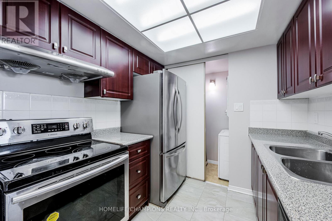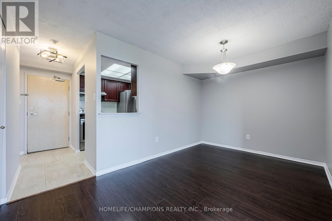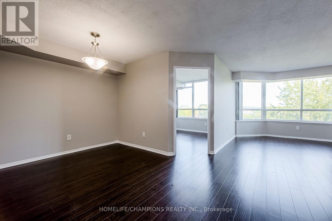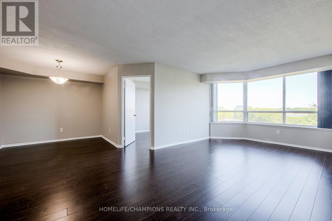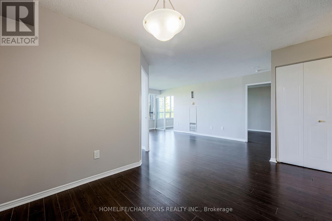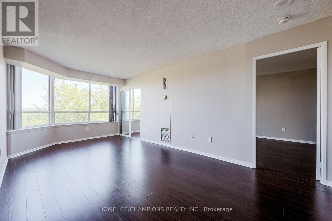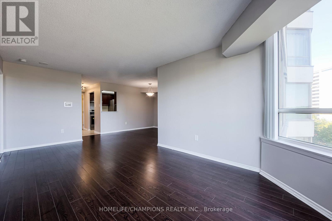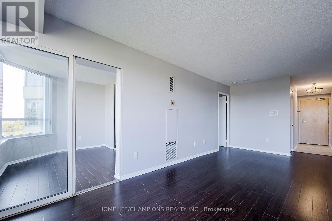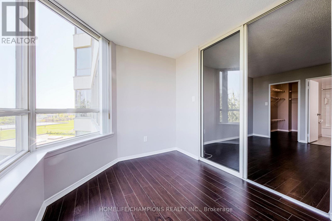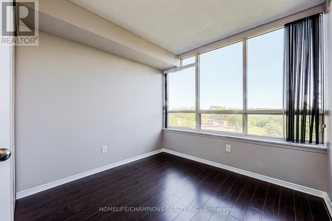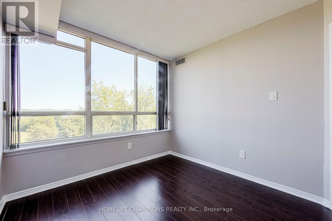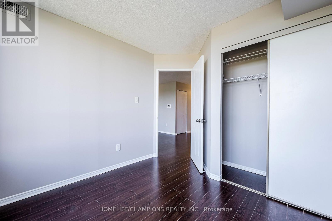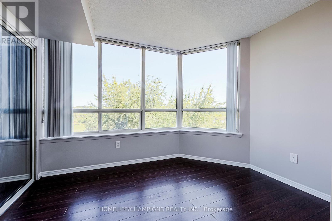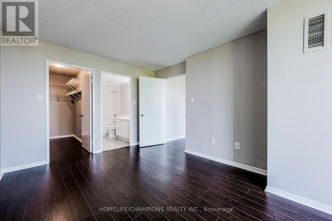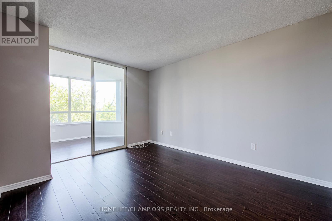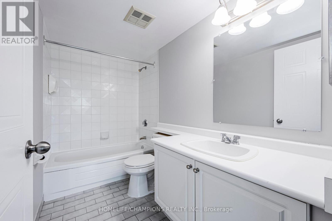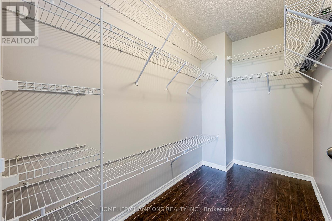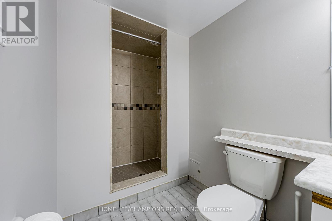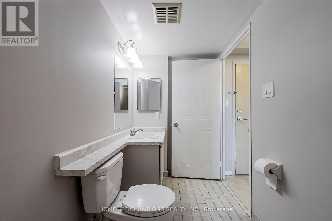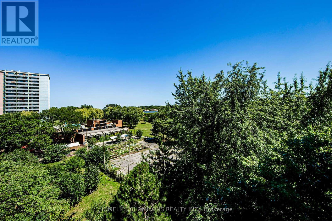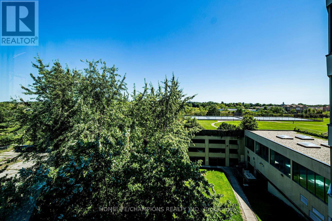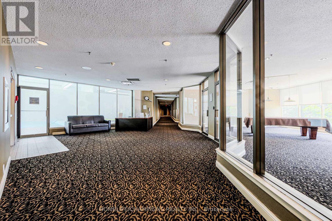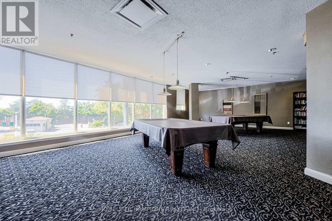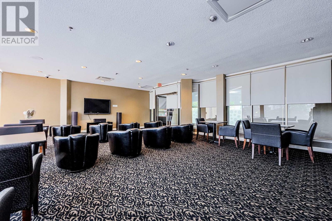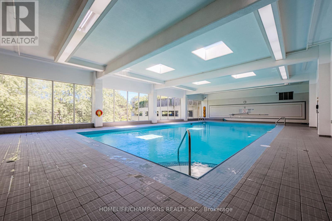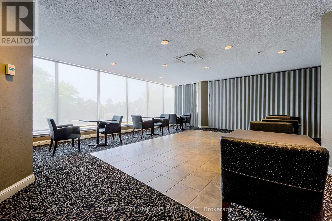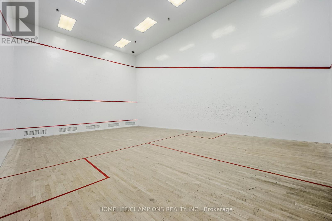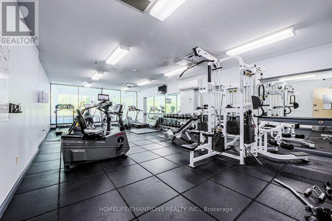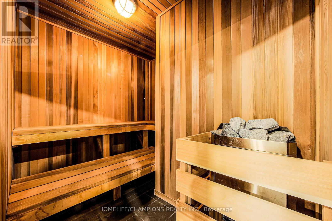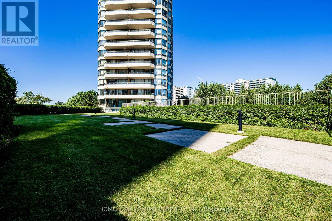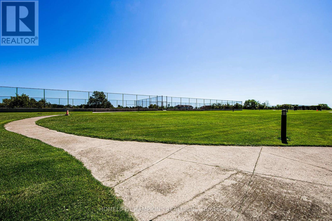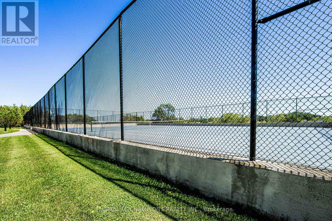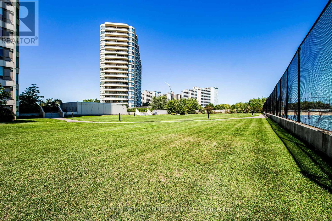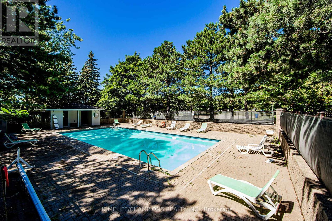610 - 5 Greystone Walk Drive Toronto, Ontario M1K 5J5
3 Bedroom
2 Bathroom
900 - 999 sqft
Indoor Pool
Central Air Conditioning
Forced Air, Not Known
$2,650 Monthly
Excellent chance to live in a well-managed Tridel condo. With Approx. 1000 S.F. * A Spacious Open Concept Living/Dining With 2 Separate Bedrooms and Den, 2 Baths with Large Walk-In Closet In Master Bedroom, Existing Stove, Fridge, Stacked Washer Dryer and Dishwasher and One Parking Included. (id:60365)
Property Details
| MLS® Number | E12572174 |
| Property Type | Single Family |
| Community Name | Kennedy Park |
| AmenitiesNearBy | Public Transit, Schools |
| CommunityFeatures | Pets Allowed With Restrictions |
| ParkingSpaceTotal | 1 |
| PoolType | Indoor Pool |
Building
| BathroomTotal | 2 |
| BedroomsAboveGround | 2 |
| BedroomsBelowGround | 1 |
| BedroomsTotal | 3 |
| Amenities | Exercise Centre, Party Room, Visitor Parking |
| BasementType | None |
| CoolingType | Central Air Conditioning |
| ExteriorFinish | Concrete |
| FireProtection | Security Guard, Security System |
| FlooringType | Laminate, Ceramic |
| HeatingFuel | Natural Gas, Other |
| HeatingType | Forced Air, Not Known |
| SizeInterior | 900 - 999 Sqft |
| Type | Apartment |
Parking
| Underground | |
| Garage |
Land
| Acreage | No |
| LandAmenities | Public Transit, Schools |
Rooms
| Level | Type | Length | Width | Dimensions |
|---|---|---|---|---|
| Flat | Bedroom 2 | 2.76 m | 2.6 m | 2.76 m x 2.6 m |
| Flat | Solarium | 3.07 m | 2.43 m | 3.07 m x 2.43 m |
| Ground Level | Living Room | 6.01 m | 3.09 m | 6.01 m x 3.09 m |
| Ground Level | Dining Room | 2.84 m | 2.61 m | 2.84 m x 2.61 m |
| Ground Level | Kitchen | 2.37 m | 2.25 m | 2.37 m x 2.25 m |
| Ground Level | Primary Bedroom | 3.91 m | 3.09 m | 3.91 m x 3.09 m |
Ashok Malik
Salesperson
Homelife/champions Realty Inc.
8130 Sheppard Avenue East Suite 206
Toronto, Ontario M1B 3W3
8130 Sheppard Avenue East Suite 206
Toronto, Ontario M1B 3W3

