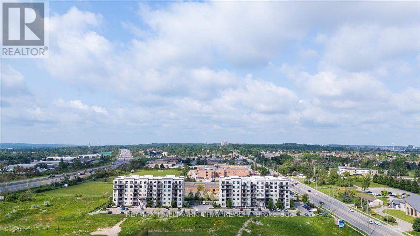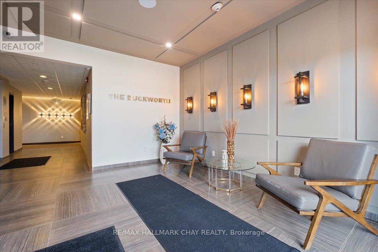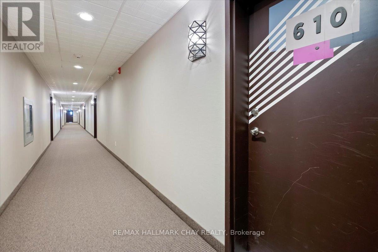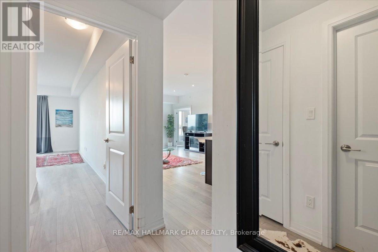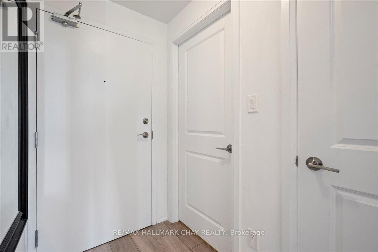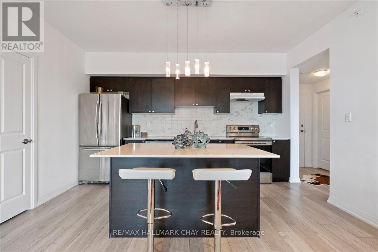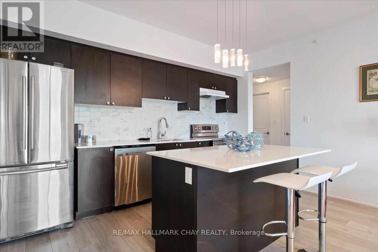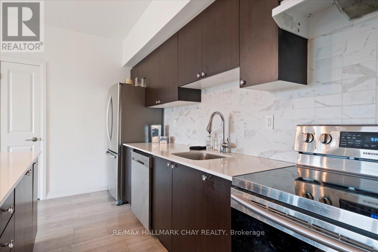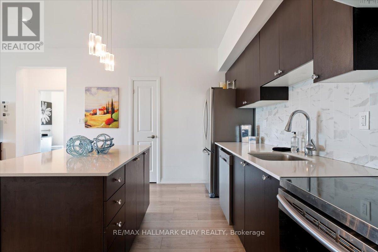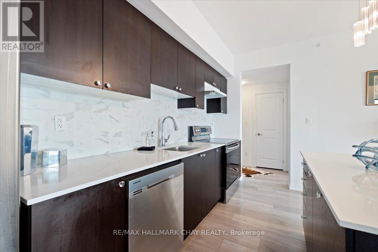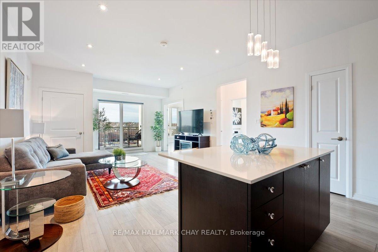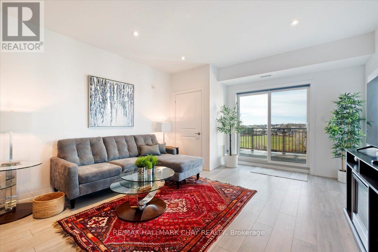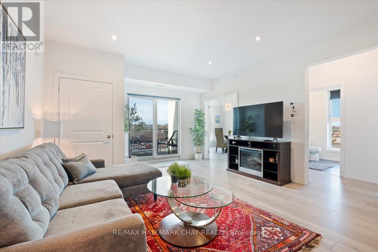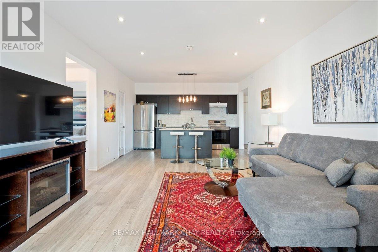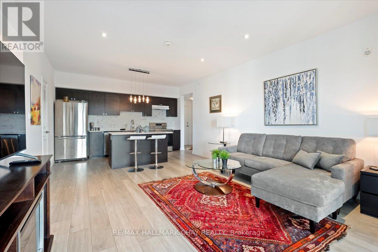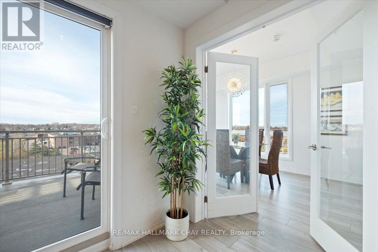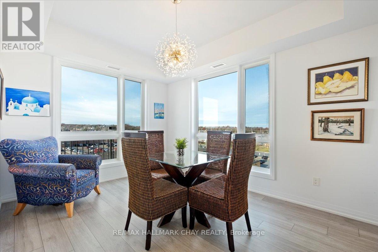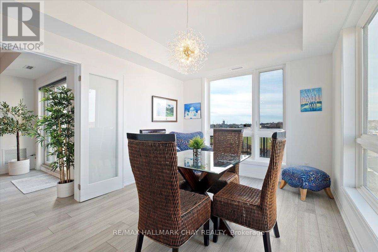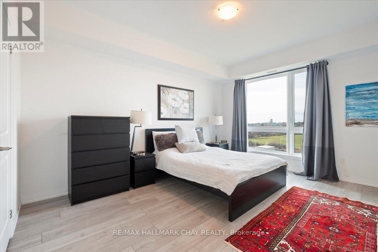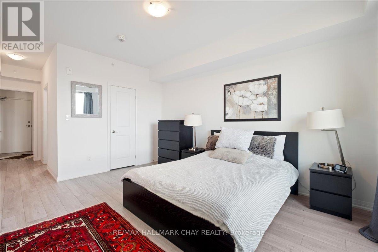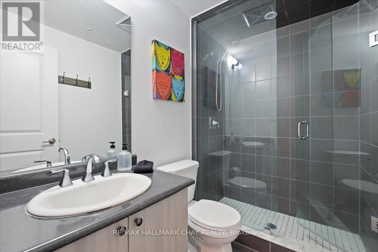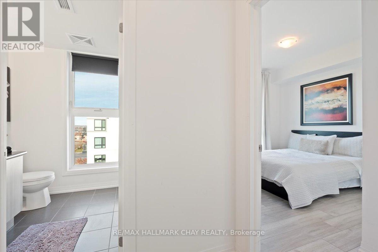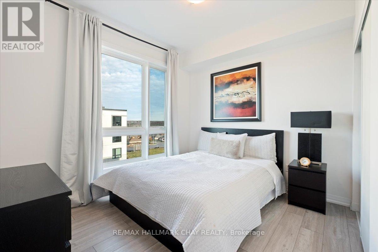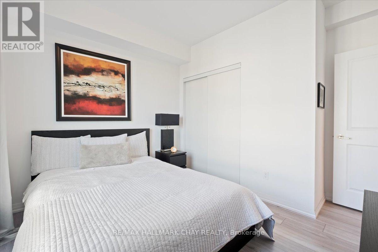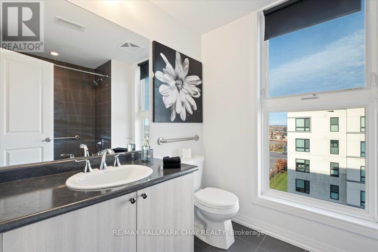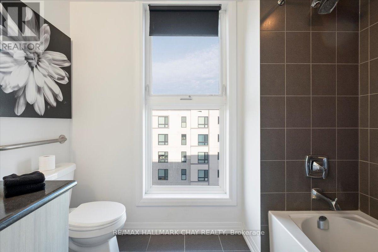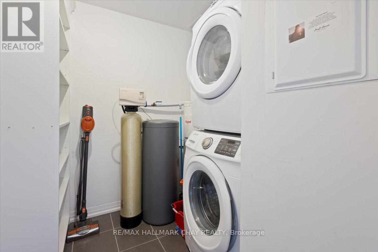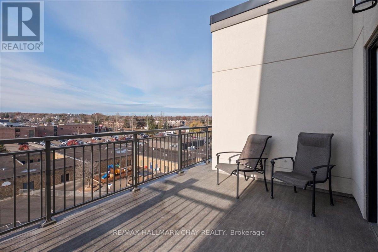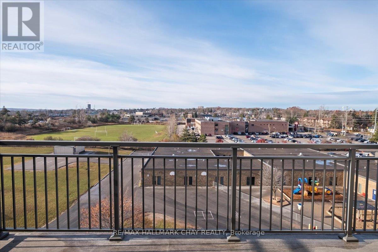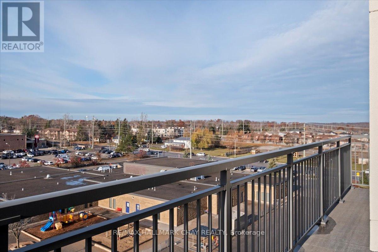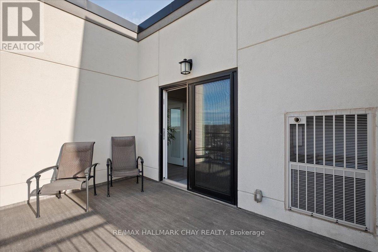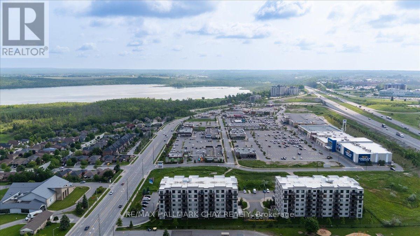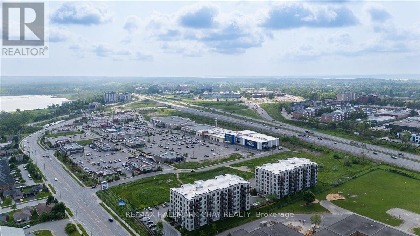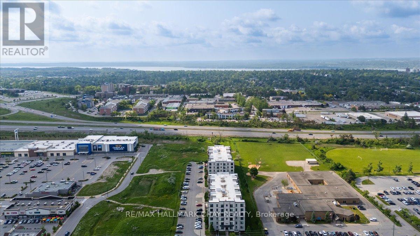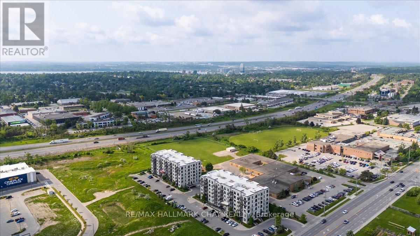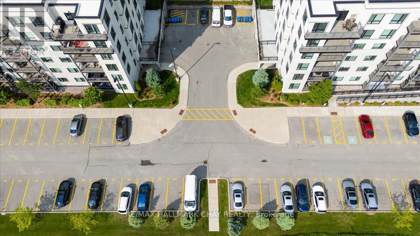610 - 299 Cundles Road E Barrie, Ontario L4M 5J7
$619,900Maintenance, Water, Parking, Insurance, Common Area Maintenance
$669.37 Monthly
Maintenance, Water, Parking, Insurance, Common Area Maintenance
$669.37 MonthlyBeautifully upgraded condo at The Junction In Barrie! Spacious 2 Bed plus den, 2 bathrooms, 1,240 square foot corner suite. Gorgeous open kitchen with center island and seating, quartz counters, pot drawers, pot lights, stainless steel appliances. Large living room, walk-out to covered wrap-around balcony overlooking fields on the Northwest corner of the second building. Quiet, beautiful skyline views, most likely the best unit in the buildings. Large primary bedroom with ensuite bath and walk-in closet. In-suite laundry with storage. Quality laminate flooring, carpet free, 9Ft ceilings, water softener. Two parking spaces, one underground and one surface space, locker included with indoor parking. Fantastic location just steps from all kinds of amenities at the North Barrie Crossing Plaza. Groceries, theaters, shopping, medical, and many wonderful restaurants. Conveniently located two minutes To Hwy 400, Hospital, College & Little Lake! (id:60365)
Property Details
| MLS® Number | S12580090 |
| Property Type | Single Family |
| Community Name | Alliance |
| AmenitiesNearBy | Place Of Worship, Public Transit |
| CommunityFeatures | Pets Allowed With Restrictions |
| EquipmentType | Water Heater, Water Softener |
| Features | Flat Site, Elevator, Balcony, Carpet Free, In Suite Laundry |
| ParkingSpaceTotal | 2 |
| RentalEquipmentType | Water Heater, Water Softener |
| ViewType | View |
Building
| BathroomTotal | 2 |
| BedroomsAboveGround | 2 |
| BedroomsBelowGround | 1 |
| BedroomsTotal | 3 |
| Amenities | Visitor Parking, Storage - Locker |
| Appliances | Garage Door Opener Remote(s), Dishwasher, Dryer, Stove, Washer, Water Softener, Window Coverings, Refrigerator |
| BasementType | None |
| CoolingType | Central Air Conditioning |
| ExteriorFinish | Stucco |
| FireProtection | Controlled Entry, Smoke Detectors |
| FoundationType | Poured Concrete |
| HeatingFuel | Natural Gas |
| HeatingType | Forced Air |
| SizeInterior | 1200 - 1399 Sqft |
| Type | Apartment |
Parking
| Underground | |
| Garage |
Land
| Acreage | No |
| LandAmenities | Place Of Worship, Public Transit |
| ZoningDescription | Residential |
Rooms
| Level | Type | Length | Width | Dimensions |
|---|---|---|---|---|
| Main Level | Kitchen | 4.256 m | 2.54 m | 4.256 m x 2.54 m |
| Main Level | Living Room | 4.26 m | 5.48 m | 4.26 m x 5.48 m |
| Main Level | Primary Bedroom | 3.65 m | 4.57 m | 3.65 m x 4.57 m |
| Main Level | Bedroom 2 | 2.81 m | 3.42 m | 2.81 m x 3.42 m |
| Main Level | Den | 3.04 m | 4.11 m | 3.04 m x 4.11 m |
| Main Level | Bathroom | Measurements not available | ||
| Main Level | Bathroom | Measurements not available | ||
| Main Level | Laundry Room | Measurements not available |
https://www.realtor.ca/real-estate/29140526/610-299-cundles-road-e-barrie-alliance-alliance
Mary Bateman
Salesperson
218 Bayfield St, 100078 & 100431
Barrie, Ontario L4M 3B6

