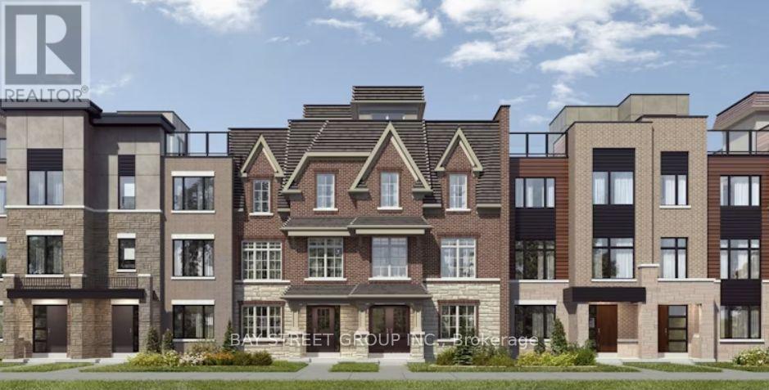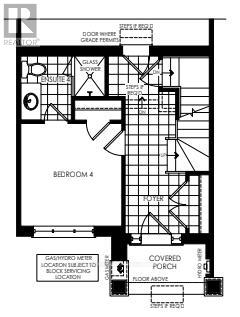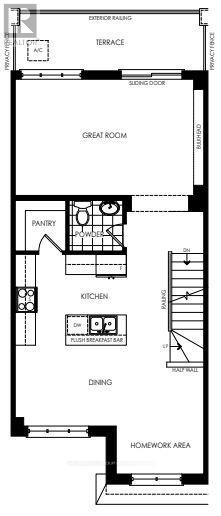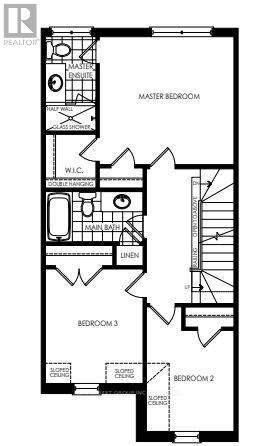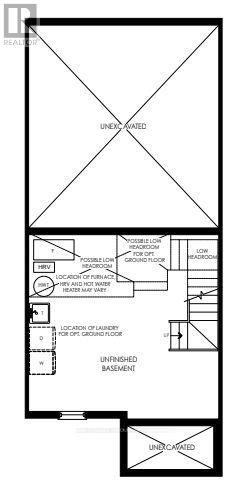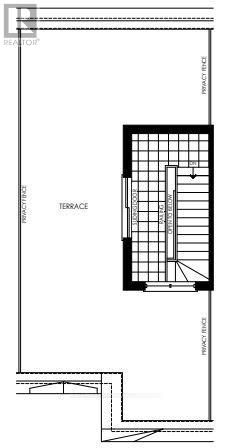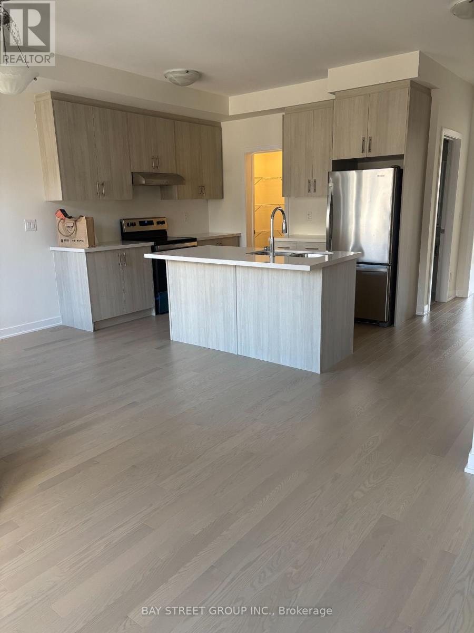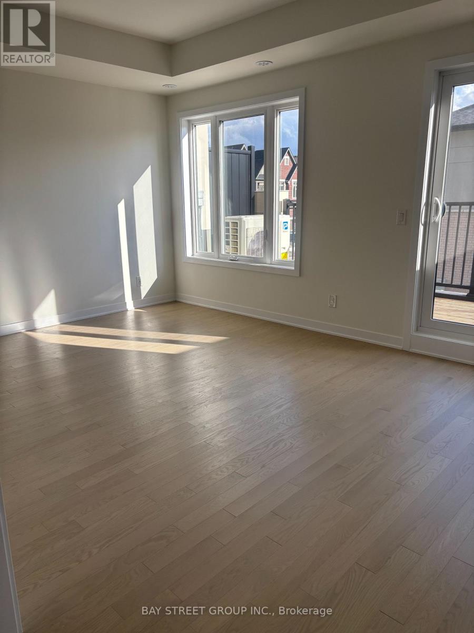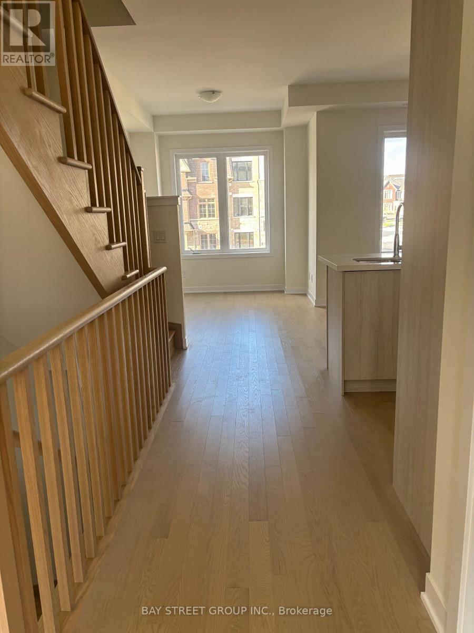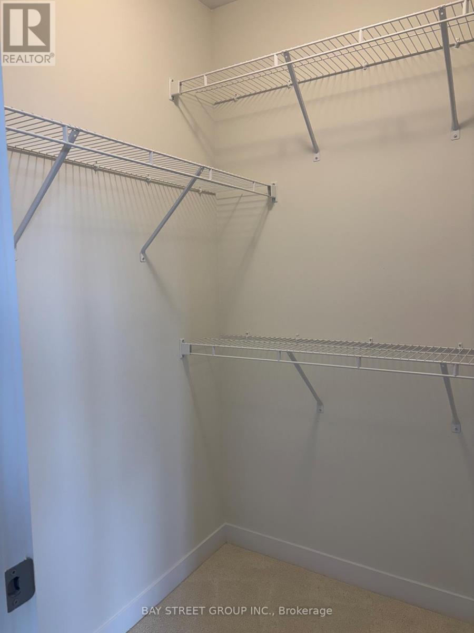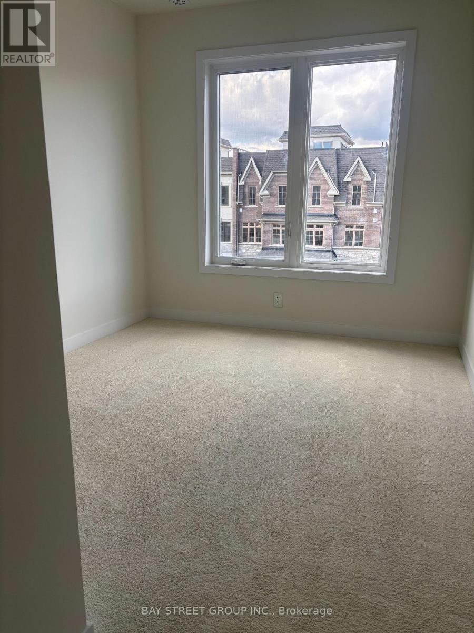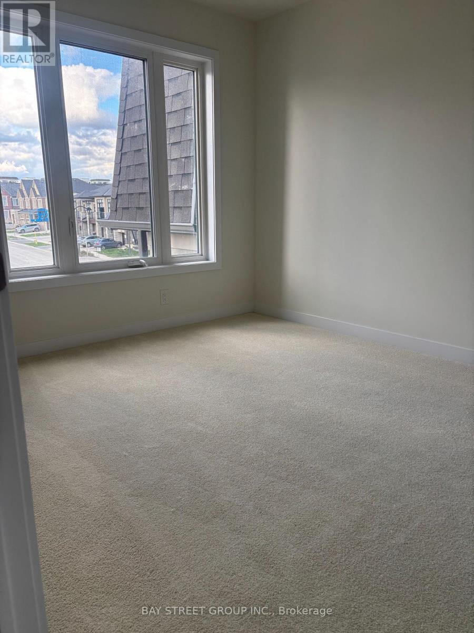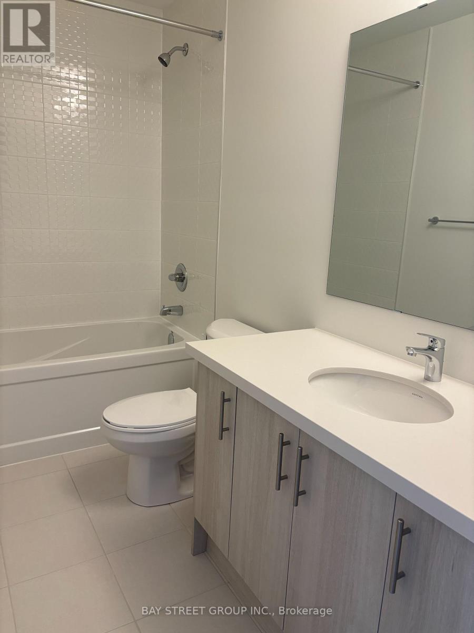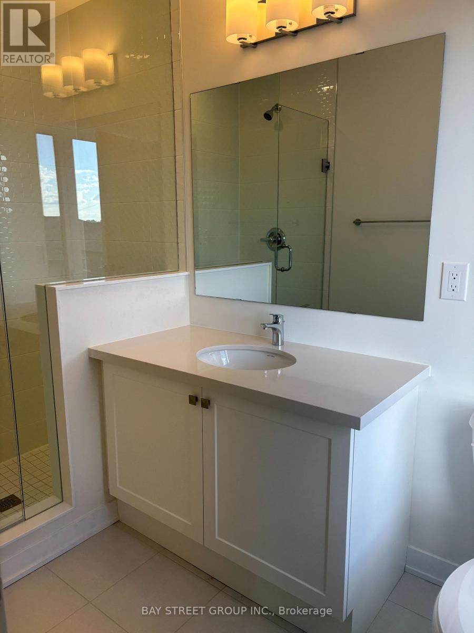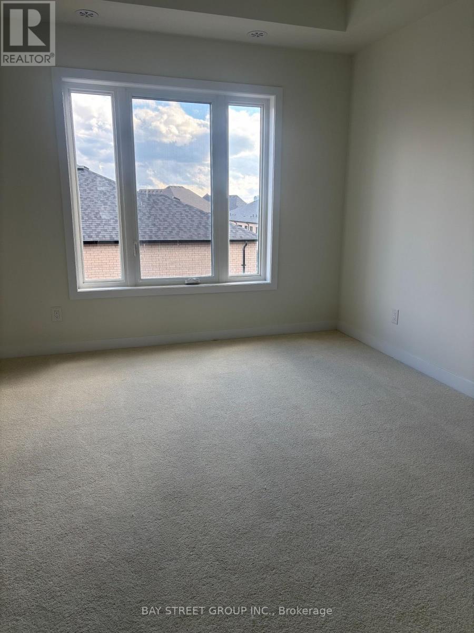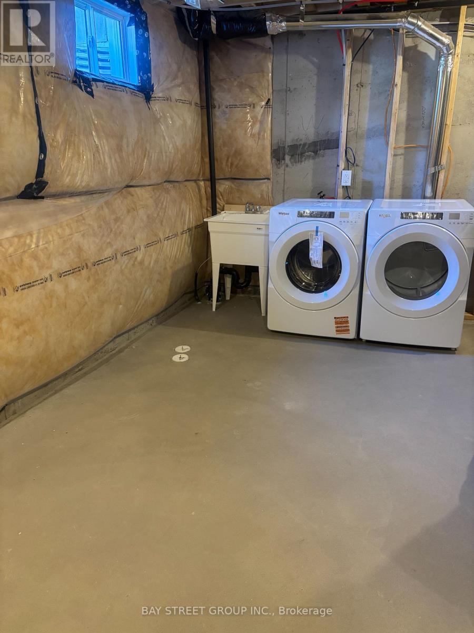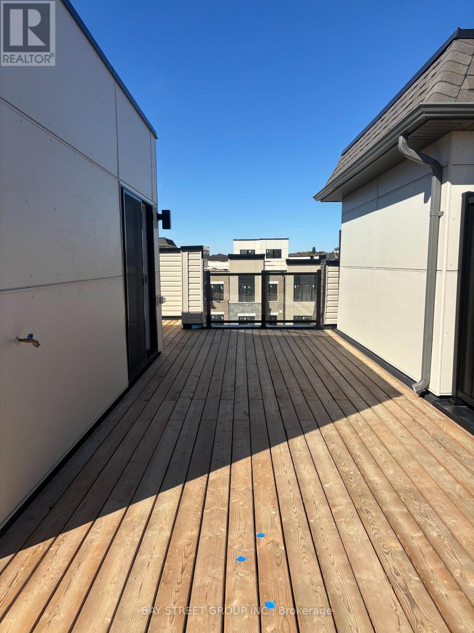61 York Downs Boulevard Markham, Ontario L6C 3M6
$3,600 Monthly
Brand-new 4-bedroom, 4-bathroom home available for rent at Union Village. Includes a double garage with space to park up to 3 cars in total. This beautifully designed residence features south-north exposure with the primary bedroom facing south, and a spacious open living and dining area. Highlights include 9-ft smooth ceilings on the 2nd and 3rd floors, and a rooftop terrace. The kitchen incorporates a generous food-storage/pantry room, and each floor offers individual temperature control for optimal comfort. The first floor has been converted into an additional bedroom with a private 3-piece bathroom. Located within walking distance to the top public high school, Pierre Elliott Trudeau High School, and close to community amenities such as a library, golf course, and parks, this home also enjoys excellent transportation links - near Highways407 and404 as well as public transit. (id:60365)
Property Details
| MLS® Number | N12475752 |
| Property Type | Single Family |
| Community Name | Angus Glen |
| EquipmentType | Water Heater |
| ParkingSpaceTotal | 3 |
| RentalEquipmentType | Water Heater |
Building
| BathroomTotal | 4 |
| BedroomsAboveGround | 4 |
| BedroomsTotal | 4 |
| Appliances | Garage Door Opener Remote(s), Water Heater - Tankless |
| BasementDevelopment | Unfinished |
| BasementType | Full (unfinished) |
| ConstructionStyleAttachment | Attached |
| CoolingType | Central Air Conditioning |
| ExteriorFinish | Stone |
| FoundationType | Concrete |
| HalfBathTotal | 1 |
| StoriesTotal | 3 |
| SizeInterior | 2000 - 2500 Sqft |
| Type | Row / Townhouse |
| UtilityWater | Municipal Water |
Parking
| Garage |
Land
| Acreage | No |
| Sewer | Sanitary Sewer |
Rooms
| Level | Type | Length | Width | Dimensions |
|---|---|---|---|---|
| Second Level | Living Room | 8.63 m | 5.65 m | 8.63 m x 5.65 m |
| Second Level | Dining Room | 8.63 m | 5.65 m | 8.63 m x 5.65 m |
| Second Level | Kitchen | 8.63 m | 5.65 m | 8.63 m x 5.65 m |
| Third Level | Primary Bedroom | 3.81 m | 3 m | 3.81 m x 3 m |
| Third Level | Bedroom 2 | 3.05 m | 2.83 m | 3.05 m x 2.83 m |
| Third Level | Bedroom 3 | 2.83 m | 2.73 m | 2.83 m x 2.73 m |
| Ground Level | Bedroom 4 | 2.97 m | 2.83 m | 2.97 m x 2.83 m |
https://www.realtor.ca/real-estate/29018824/61-york-downs-boulevard-markham-angus-glen-angus-glen
Annie Chen
Broker
8300 Woodbine Ave Ste 500
Markham, Ontario L3R 9Y7

