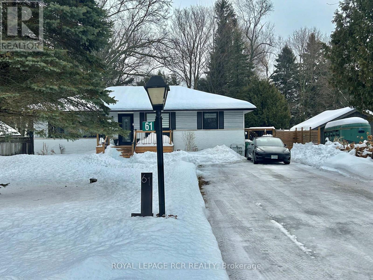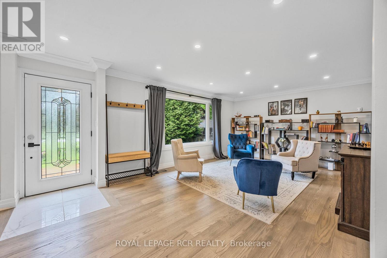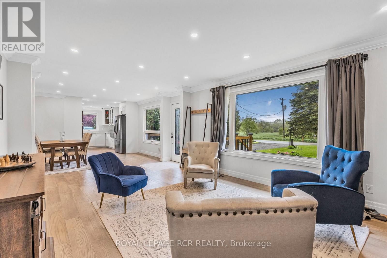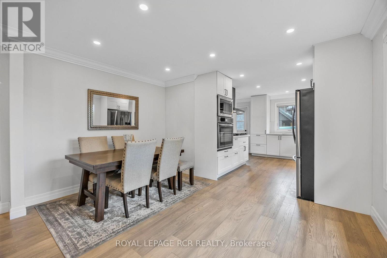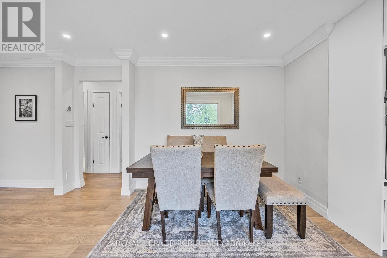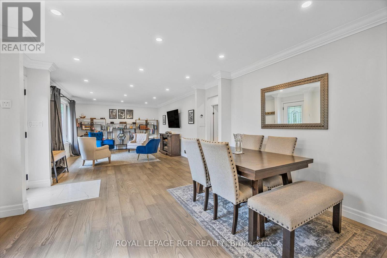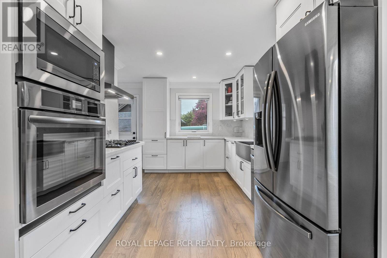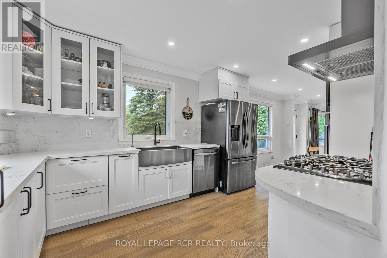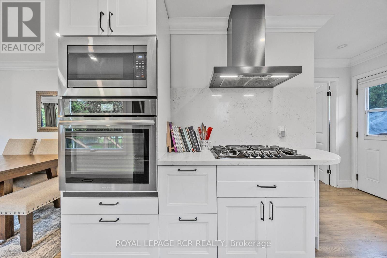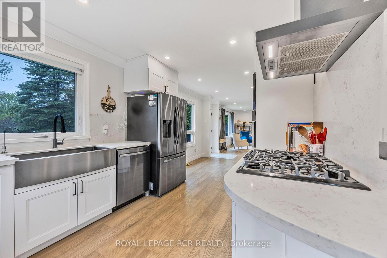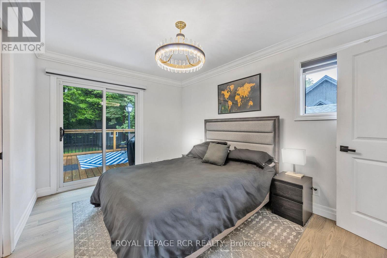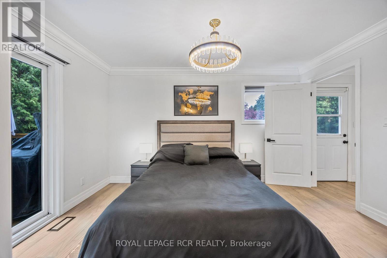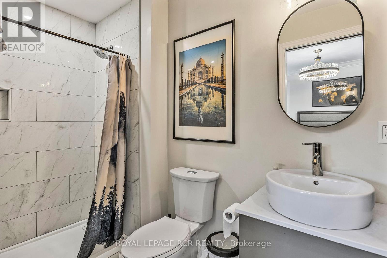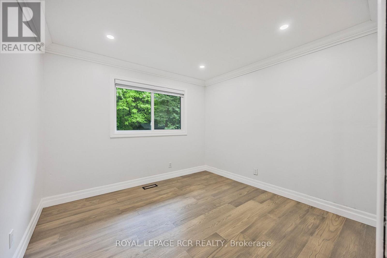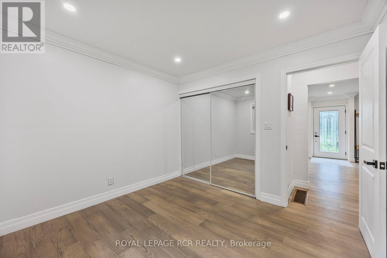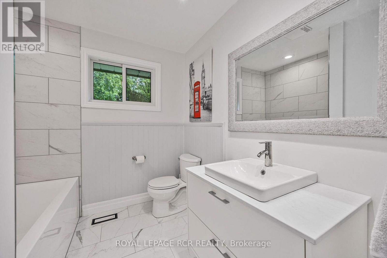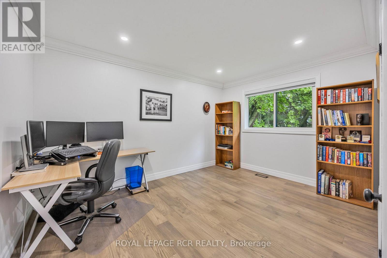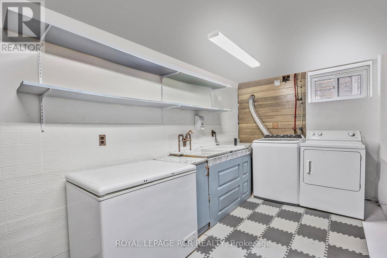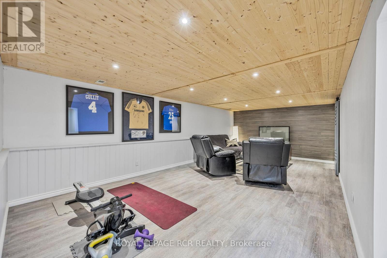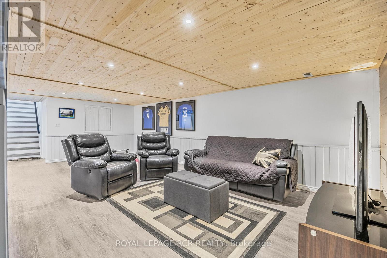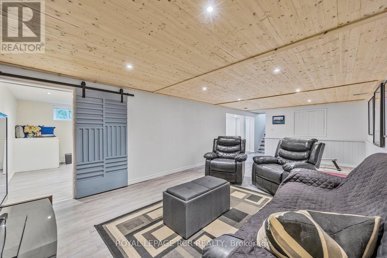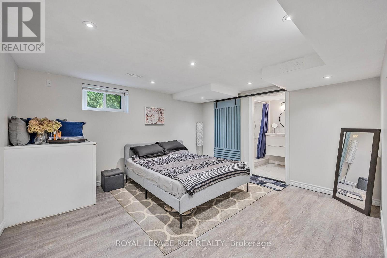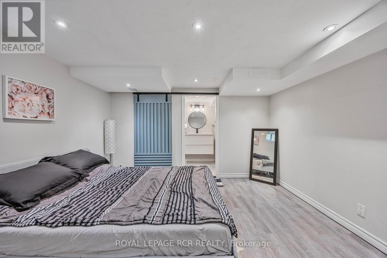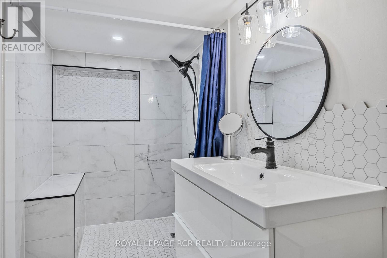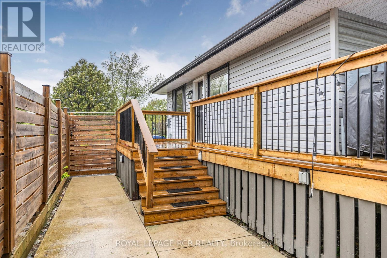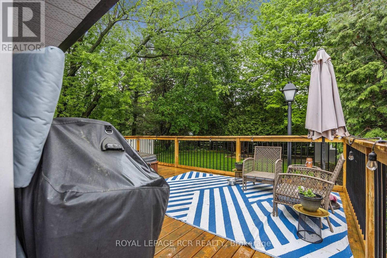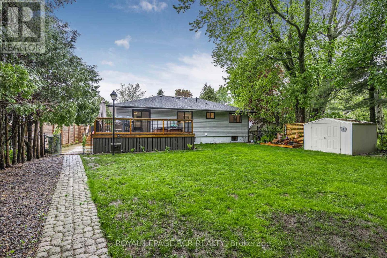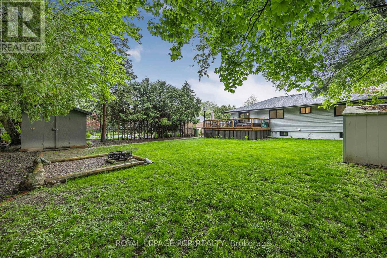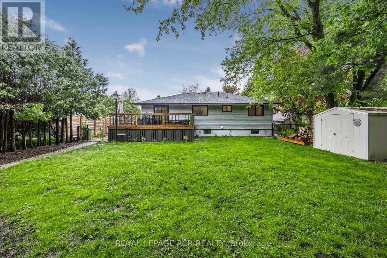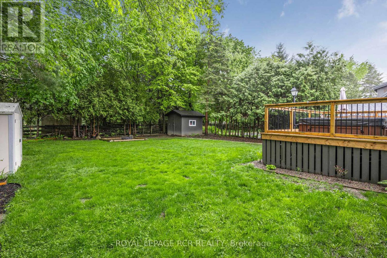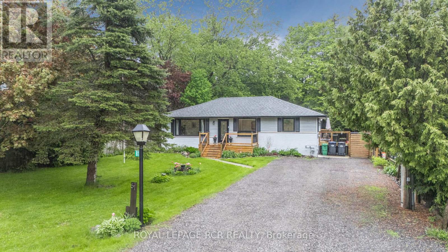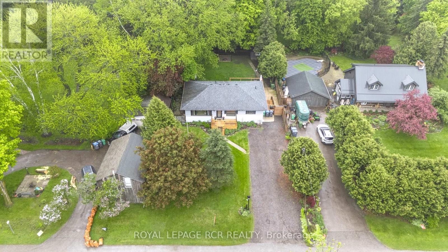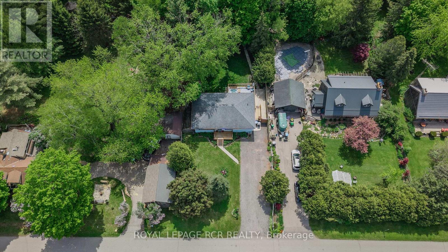61 William Street E Caledon, Ontario L7K 1N7
$4,000 Monthly
Modern renovated country bungalow on a private lot surrounded by nature and mature trees. Step inside to modern efficient, clean and bright on a large lot close to all amenities. Over 2000 sq ft of finished living space. Seperate entrance to full remodelled basement. This quiet neighbourhood is perfect and peaceful. Step into the backyard to a 14 x 22 deck with sunken hot tub and views of the fire pit. Renovated kitchen with quartz countertops, newer windows, bathrooms, electrical, flooring, plumbing - EV charging outlet, 200 amp panel. Abuts Forks of the Credit Provincial Park, Caledon Ski Club, multiple golf courses. ** Letter of Employment, rental application and credit report required, 1 year minimum - No pets or smoking. (id:60365)
Property Details
| MLS® Number | W12562706 |
| Property Type | Single Family |
| Community Name | Rural Caledon |
| CommunityFeatures | School Bus |
| EquipmentType | Water Heater |
| Features | Flat Site, Conservation/green Belt, Sump Pump |
| ParkingSpaceTotal | 6 |
| RentalEquipmentType | Water Heater |
| Structure | Deck, Shed |
Building
| BathroomTotal | 3 |
| BedroomsAboveGround | 3 |
| BedroomsBelowGround | 1 |
| BedroomsTotal | 4 |
| Appliances | Dishwasher, Dryer, Stove, Washer, Water Softener, Refrigerator |
| ArchitecturalStyle | Raised Bungalow |
| BasementFeatures | Separate Entrance |
| BasementType | N/a |
| ConstructionStyleAttachment | Detached |
| CoolingType | Central Air Conditioning |
| ExteriorFinish | Vinyl Siding, Brick |
| FlooringType | Hardwood |
| FoundationType | Concrete |
| HeatingFuel | Natural Gas |
| HeatingType | Forced Air |
| StoriesTotal | 1 |
| SizeInterior | 1500 - 2000 Sqft |
| Type | House |
| UtilityWater | Drilled Well |
Parking
| No Garage |
Land
| Acreage | No |
| Sewer | Septic System |
| SizeDepth | 148 Ft ,1 In |
| SizeFrontage | 66 Ft ,1 In |
| SizeIrregular | 66.1 X 148.1 Ft |
| SizeTotalText | 66.1 X 148.1 Ft|under 1/2 Acre |
Rooms
| Level | Type | Length | Width | Dimensions |
|---|---|---|---|---|
| Lower Level | Office | 3.69 m | 2.47 m | 3.69 m x 2.47 m |
| Lower Level | Laundry Room | 2.8 m | 4.87 m | 2.8 m x 4.87 m |
| Lower Level | Recreational, Games Room | 3.87 m | 7.31 m | 3.87 m x 7.31 m |
| Lower Level | Bedroom 4 | 4.02 m | 3.72 m | 4.02 m x 3.72 m |
| Main Level | Living Room | 3.99 m | 6.21 m | 3.99 m x 6.21 m |
| Main Level | Kitchen | 4.17 m | 2.92 m | 4.17 m x 2.92 m |
| Main Level | Dining Room | 3.99 m | 2.96 m | 3.99 m x 2.96 m |
| Main Level | Primary Bedroom | 4.05 m | 2.93 m | 4.05 m x 2.93 m |
| Main Level | Bedroom 2 | 3.08 m | 2.77 m | 3.08 m x 2.77 m |
| Main Level | Bedroom 3 | 2.77 m | 4.05 m | 2.77 m x 4.05 m |
Utilities
| Cable | Available |
| Electricity | Installed |
https://www.realtor.ca/real-estate/29122292/61-william-street-e-caledon-rural-caledon
Phil Baldwin
Salesperson
7 Victoria St. West, Po Box 759
Alliston, Ontario L9R 1V9

