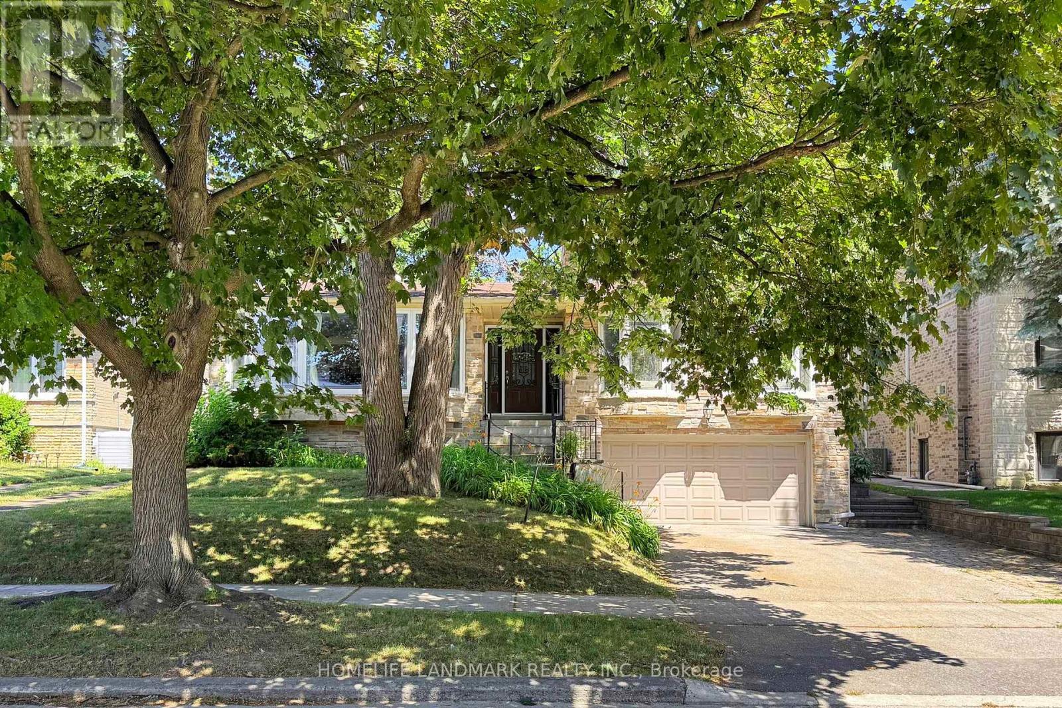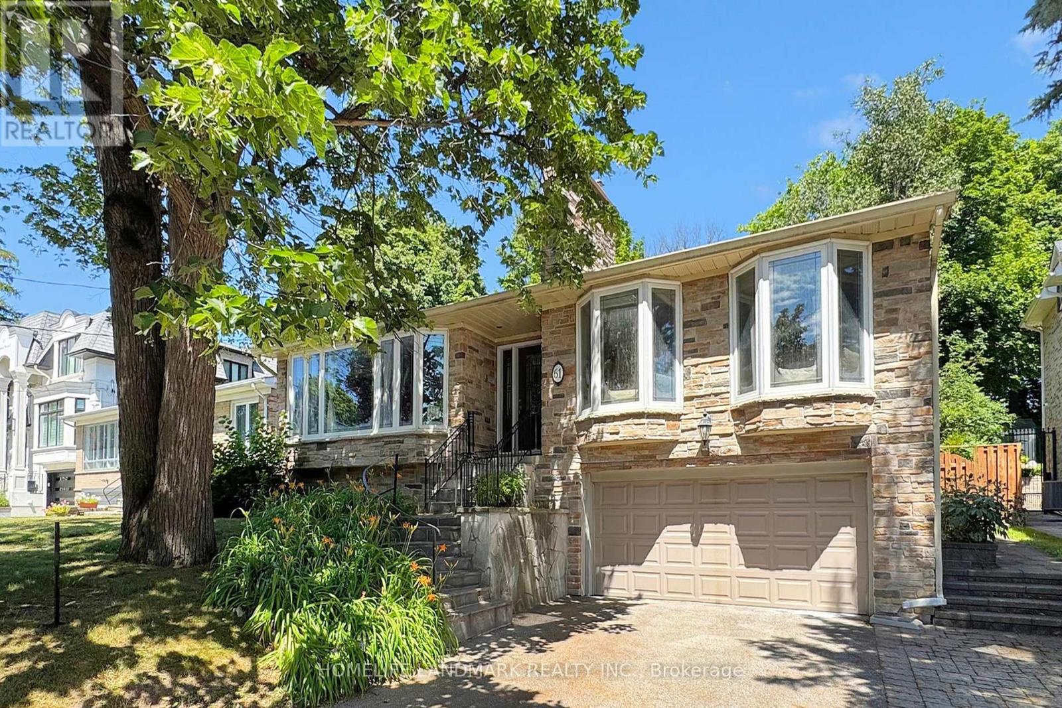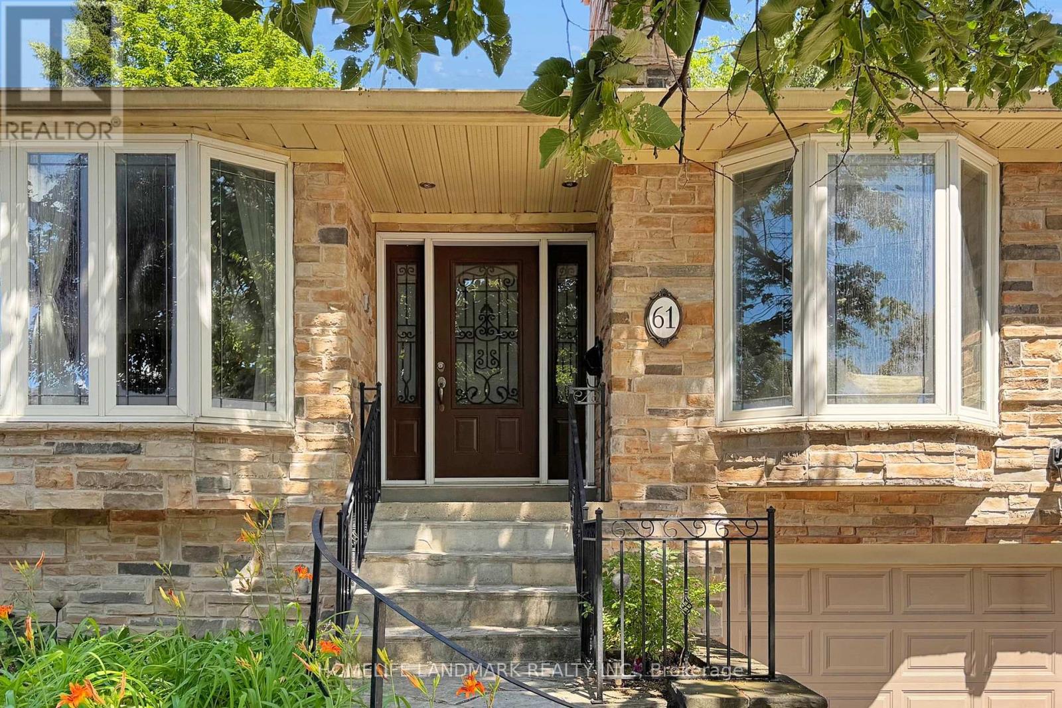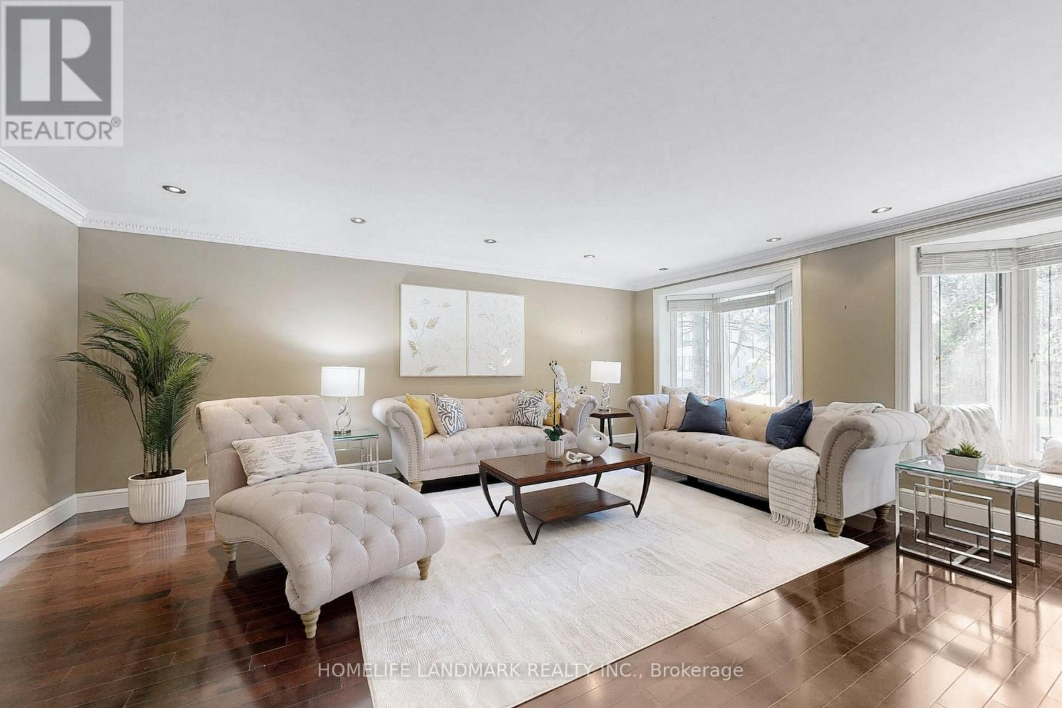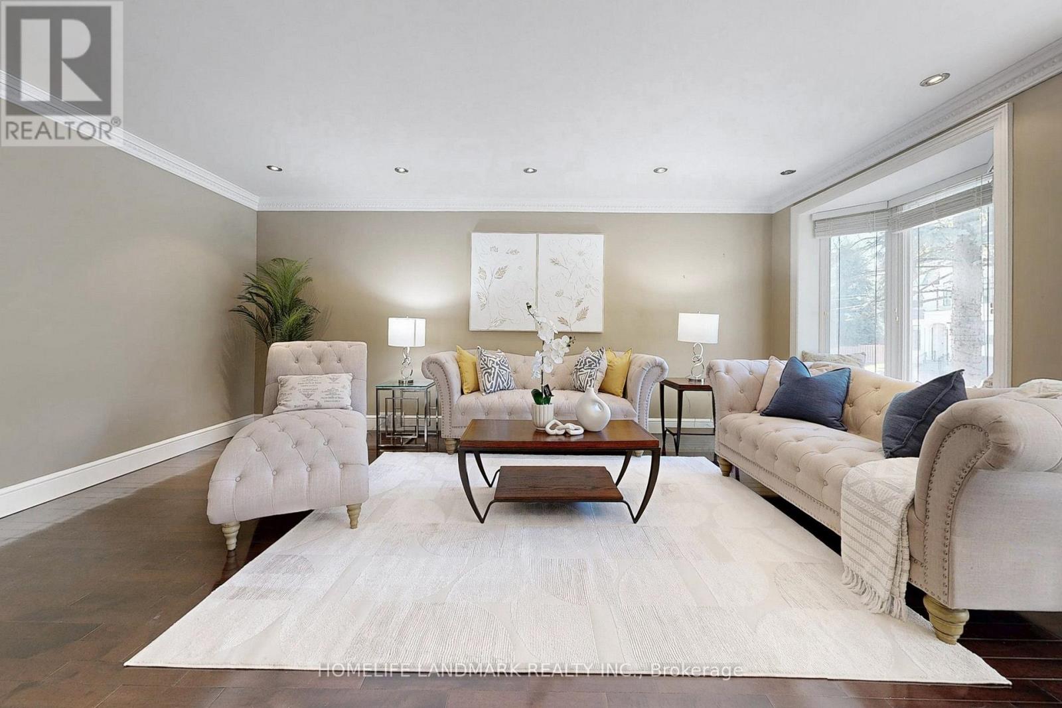61 Whittaker Crescent Toronto, Ontario M2K 1K9
$2,450,000
Elegant 4-Backsplit detached home in Prestigious Bayview Village. This beautifully maintained home, offering 2,522 sq. ft. above grade in the highly sought-after Bayview Village neighbourhood. This spacious home features stunning hardwood floors, crown molding, and pot lights throughout, creating a warm and inviting atmosphere. The bright and airy living and dining rooms are perfect for entertaining, highlighted by a large bay window that floods the space with natural light. The modern designer kitchen boasts stainless steel appliances, marble countertops, and a cozy breakfast area.The upper level features three generously sized bedrooms, including a primary suite with a private 4-piece ensuite. The ground floor offers two additional bedrooms with large windows and a family room with a walkout to the backyard, ideal for multi-generational living or hosting guests.The finished basement features a laundry area, a secondary kitchen, and a convenient walk-out access from the garage.Prime Location:7-minute walk to the subway and community center, Steps to Elkhorn P.S; In the top-ranked Earl Haig S.S district; Close to shopping centers, parks, and easy access to Highways 401 & 404. Don't miss this exceptional opportunity to own a versatile and charming home in one of Torontos most desirable neighbourhoods. (id:60365)
Property Details
| MLS® Number | C12300847 |
| Property Type | Single Family |
| Community Name | Bayview Village |
| EquipmentType | Water Heater |
| Features | Carpet Free |
| ParkingSpaceTotal | 4 |
| RentalEquipmentType | Water Heater |
Building
| BathroomTotal | 3 |
| BedroomsAboveGround | 5 |
| BedroomsTotal | 5 |
| Amenities | Fireplace(s) |
| Appliances | Dishwasher, Dryer, Garage Door Opener, Water Heater, Hood Fan, Stove, Washer, Window Coverings, Refrigerator |
| BasementDevelopment | Finished |
| BasementType | N/a (finished) |
| ConstructionStyleAttachment | Detached |
| ConstructionStyleSplitLevel | Backsplit |
| CoolingType | Central Air Conditioning |
| ExteriorFinish | Stone |
| FireplacePresent | Yes |
| FireplaceTotal | 2 |
| FlooringType | Hardwood, Ceramic |
| FoundationType | Concrete |
| HeatingFuel | Natural Gas |
| HeatingType | Forced Air |
| SizeInterior | 2500 - 3000 Sqft |
| Type | House |
| UtilityWater | Municipal Water |
Parking
| Garage |
Land
| Acreage | No |
| LandscapeFeatures | Landscaped |
| Sewer | Sanitary Sewer |
| SizeDepth | 138 Ft ,7 In |
| SizeFrontage | 56 Ft |
| SizeIrregular | 56 X 138.6 Ft |
| SizeTotalText | 56 X 138.6 Ft |
Rooms
| Level | Type | Length | Width | Dimensions |
|---|---|---|---|---|
| Lower Level | Laundry Room | 5.72 m | 3.28 m | 5.72 m x 3.28 m |
| Lower Level | Recreational, Games Room | 5.72 m | 3.28 m | 5.72 m x 3.28 m |
| Main Level | Living Room | 8.15 m | 5.44 m | 8.15 m x 5.44 m |
| Main Level | Dining Room | 5.49 m | 3.68 m | 5.49 m x 3.68 m |
| Main Level | Kitchen | 6.12 m | 2.95 m | 6.12 m x 2.95 m |
| Upper Level | Bathroom | 3.3 m | 1.88 m | 3.3 m x 1.88 m |
| Upper Level | Bathroom | 2.49 m | 2.49 m | 2.49 m x 2.49 m |
| Upper Level | Primary Bedroom | 5.33 m | 4.98 m | 5.33 m x 4.98 m |
| Upper Level | Bedroom 2 | 4.14 m | 3.43 m | 4.14 m x 3.43 m |
| Upper Level | Bedroom 3 | 3.63 m | 3.56 m | 3.63 m x 3.56 m |
| Ground Level | Bathroom | 2.51 m | 1.8 m | 2.51 m x 1.8 m |
| Ground Level | Family Room | 5.36 m | 5.08 m | 5.36 m x 5.08 m |
| Ground Level | Bedroom 4 | 4.83 m | 3.58 m | 4.83 m x 3.58 m |
| Ground Level | Office | 5.59 m | 3.02 m | 5.59 m x 3.02 m |
Julia Xu
Salesperson
7240 Woodbine Ave Unit 103
Markham, Ontario L3R 1A4

