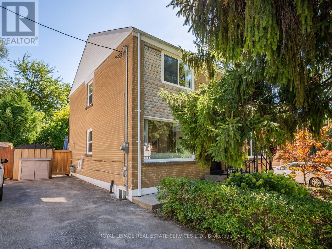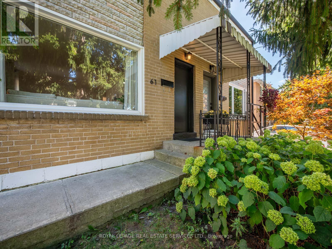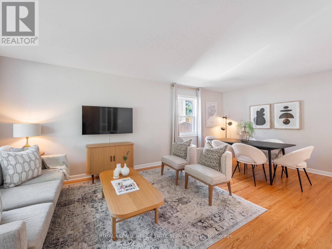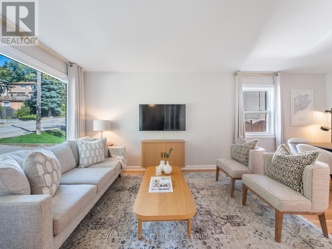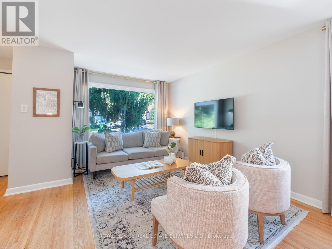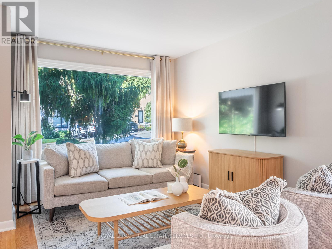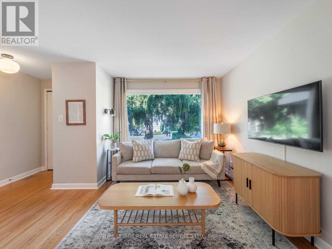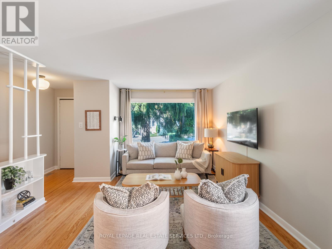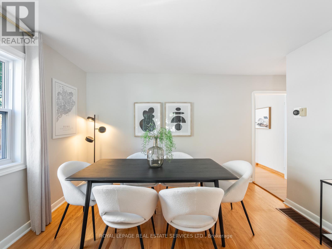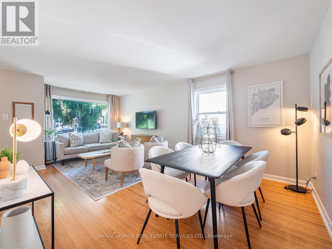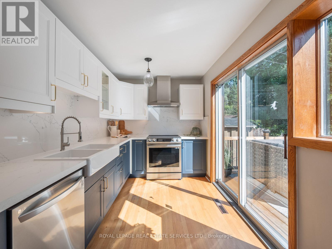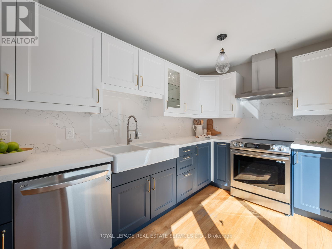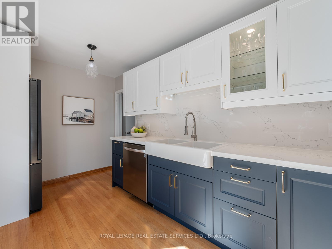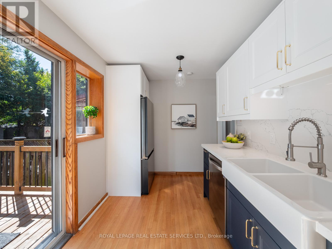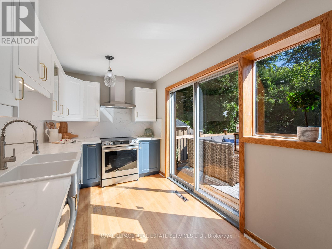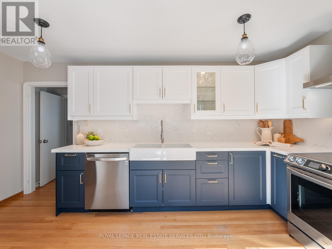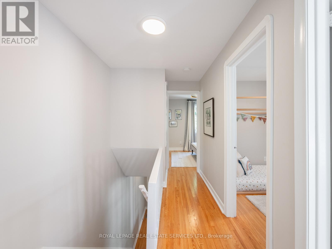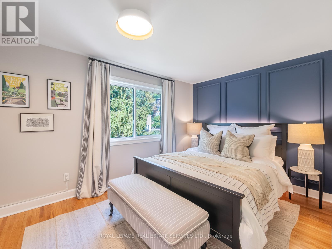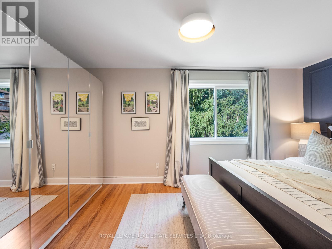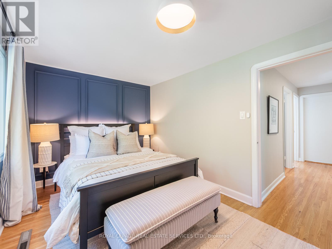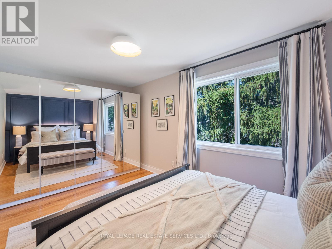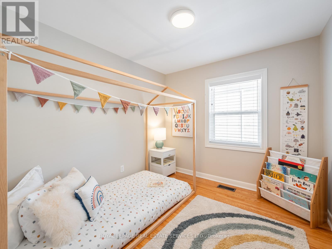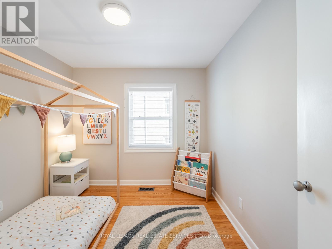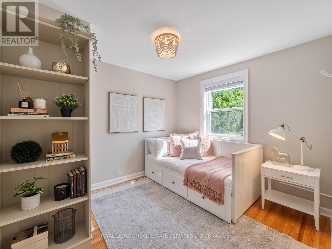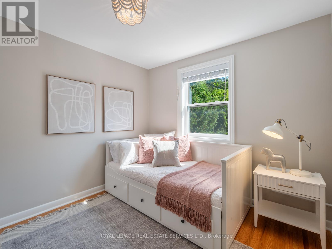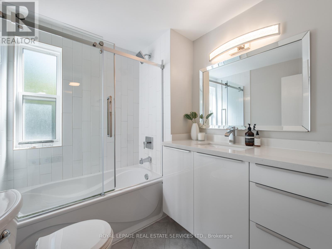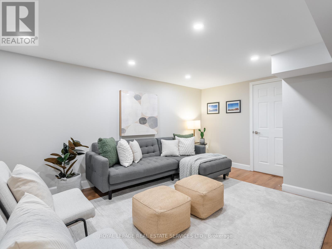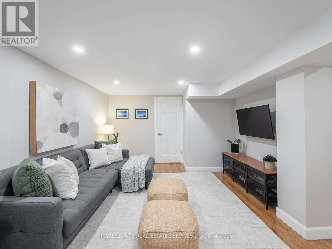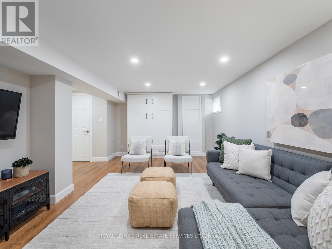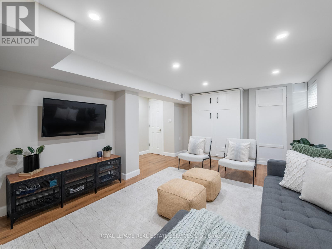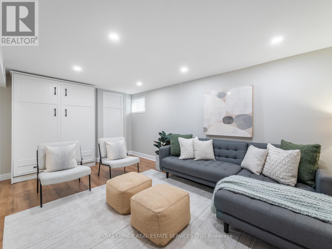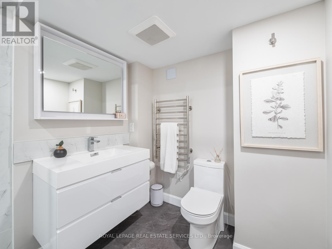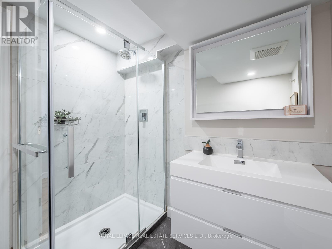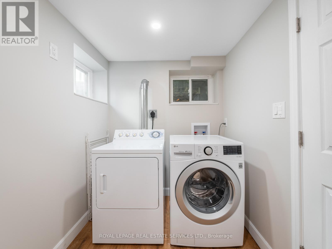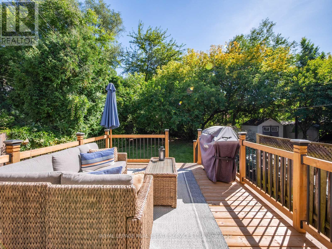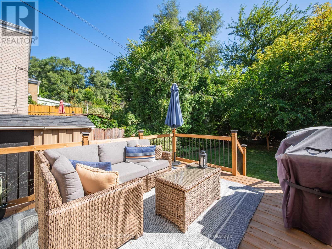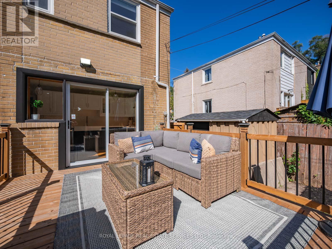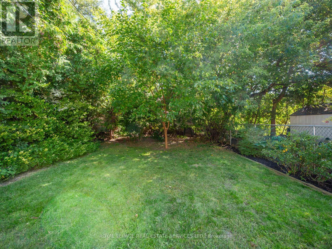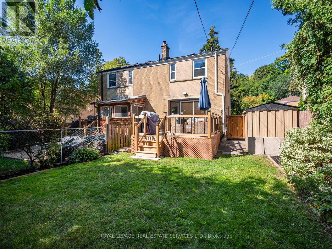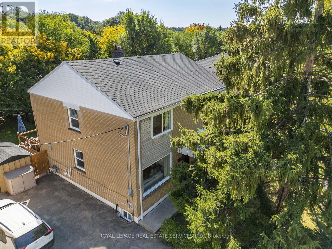61 Skylark Road Toronto, Ontario M6S 4M5
$4,200 Monthly
Discover this truly unique enclave, affectionately known as "The Valley", just north of prestigious Baby Point & Bloor West Village, where nature and the convenient proximity to the city meet. Enjoy a lifestyle in this family friendly neighbourhood, which encompasses lovely walking/biking trails of the Humber River Park system. This beautifully maintained and updated 3 bedroom semi boasts hardwood floors throughout open-concept living/dining room. A modern renovated kitchen with a walk out to a cozy deck that overlooks a picturesque garden. Reside in this darling, spotless, sundrenched home featuring updated flooring, kitchen, both bathrooms, basement recreation room & laundry windows, high efficiency furnace, on demand water heater, new deck and a garden shed. Quick access to shopping, public transit, parks and schools. All this could be yours to enjoy! (id:60365)
Property Details
| MLS® Number | W12550996 |
| Property Type | Single Family |
| Community Name | Lambton Baby Point |
| AmenitiesNearBy | Park, Public Transit, Schools |
| Features | Ravine, Carpet Free |
| ParkingSpaceTotal | 3 |
Building
| BathroomTotal | 2 |
| BedroomsAboveGround | 3 |
| BedroomsTotal | 3 |
| Appliances | Dishwasher, Dryer, Microwave, Stove, Washer, Window Coverings, Refrigerator |
| BasementDevelopment | Finished |
| BasementType | N/a (finished) |
| ConstructionStyleAttachment | Semi-detached |
| CoolingType | Central Air Conditioning |
| ExteriorFinish | Brick |
| FlooringType | Hardwood, Laminate, Vinyl |
| HeatingFuel | Natural Gas |
| HeatingType | Forced Air |
| StoriesTotal | 2 |
| SizeInterior | 700 - 1100 Sqft |
| Type | House |
| UtilityWater | Municipal Water |
Parking
| No Garage |
Land
| Acreage | No |
| FenceType | Fenced Yard |
| LandAmenities | Park, Public Transit, Schools |
| Sewer | Sanitary Sewer |
| SizeDepth | 110 Ft |
| SizeFrontage | 27 Ft ,6 In |
| SizeIrregular | 27.5 X 110 Ft |
| SizeTotalText | 27.5 X 110 Ft |
| SurfaceWater | River/stream |
Rooms
| Level | Type | Length | Width | Dimensions |
|---|---|---|---|---|
| Second Level | Primary Bedroom | 4.64 m | 2.7 m | 4.64 m x 2.7 m |
| Second Level | Bedroom 2 | 3.04 m | 2.74 m | 3.04 m x 2.74 m |
| Second Level | Bedroom 3 | 2.74 m | 2.6 m | 2.74 m x 2.6 m |
| Basement | Recreational, Games Room | 5.54 m | 4.6 m | 5.54 m x 4.6 m |
| Basement | Laundry Room | 2.8 m | 2.3 m | 2.8 m x 2.3 m |
| Main Level | Foyer | 3.42 m | 1.07 m | 3.42 m x 1.07 m |
| Main Level | Living Room | 6.24 m | 3.62 m | 6.24 m x 3.62 m |
| Main Level | Dining Room | 6.24 m | 3.62 m | 6.24 m x 3.62 m |
| Main Level | Kitchen | 4.7 m | 2.77 m | 4.7 m x 2.77 m |
John Pankiw
Salesperson
2320 Bloor Street West
Toronto, Ontario M6S 1P2

