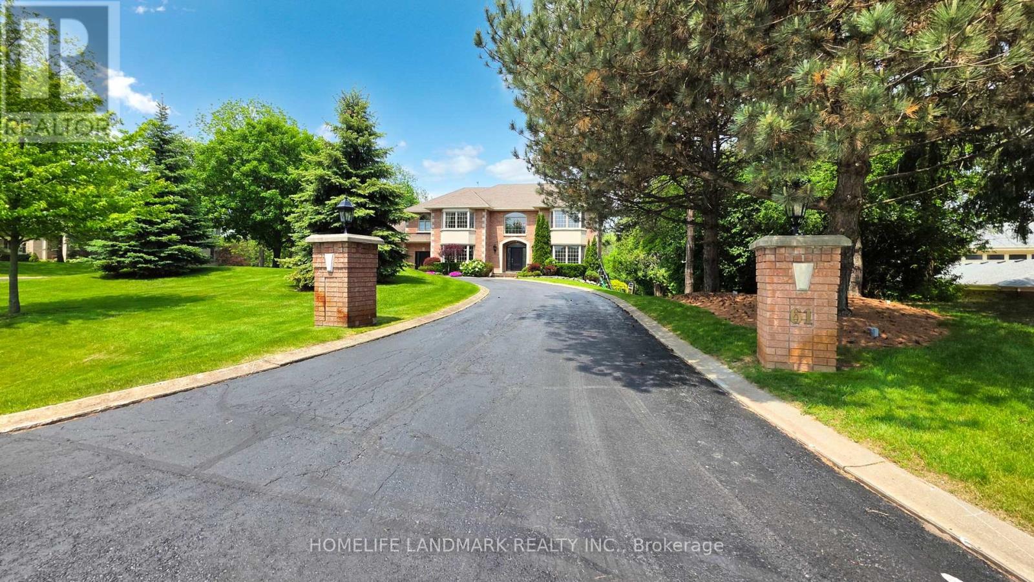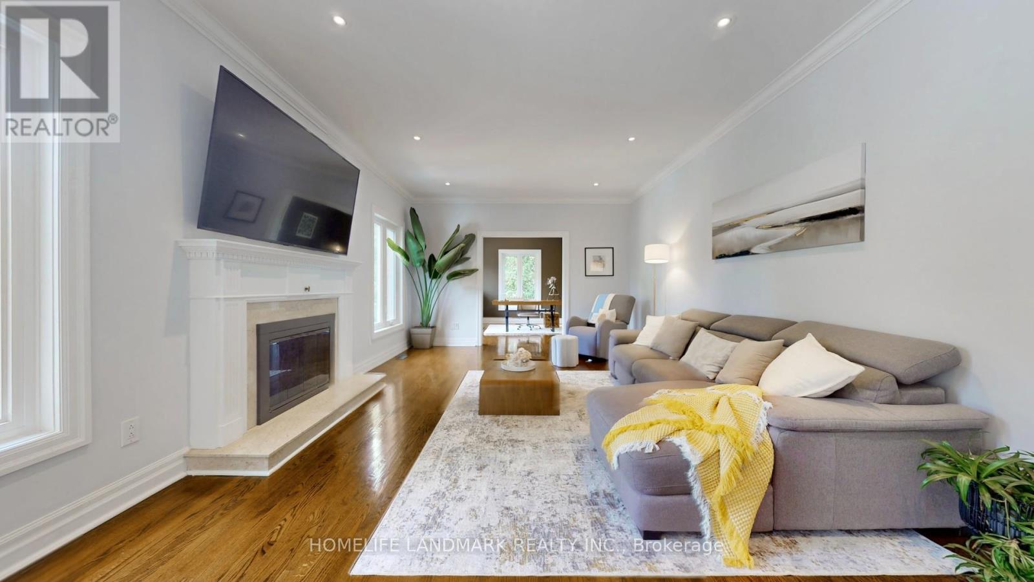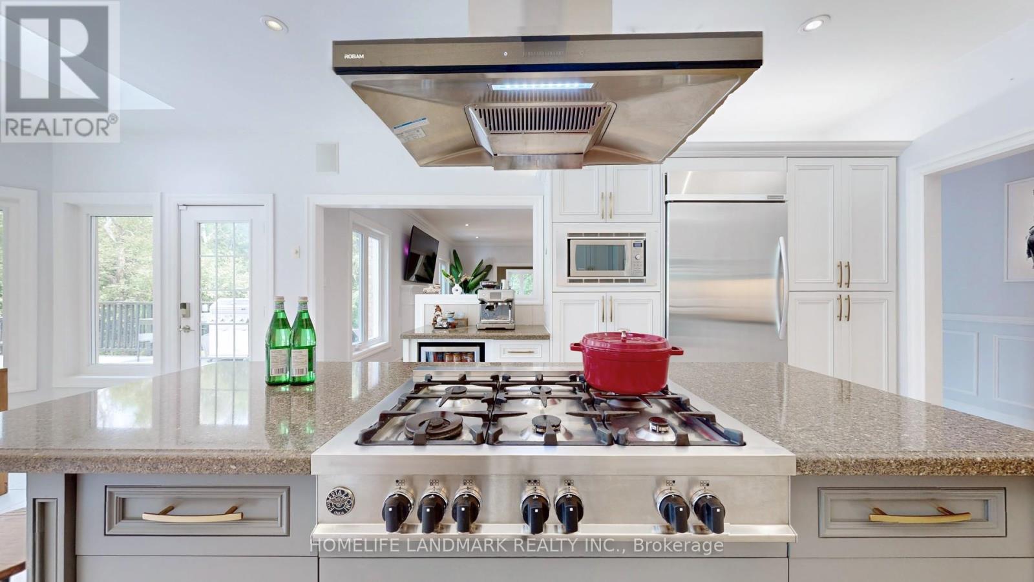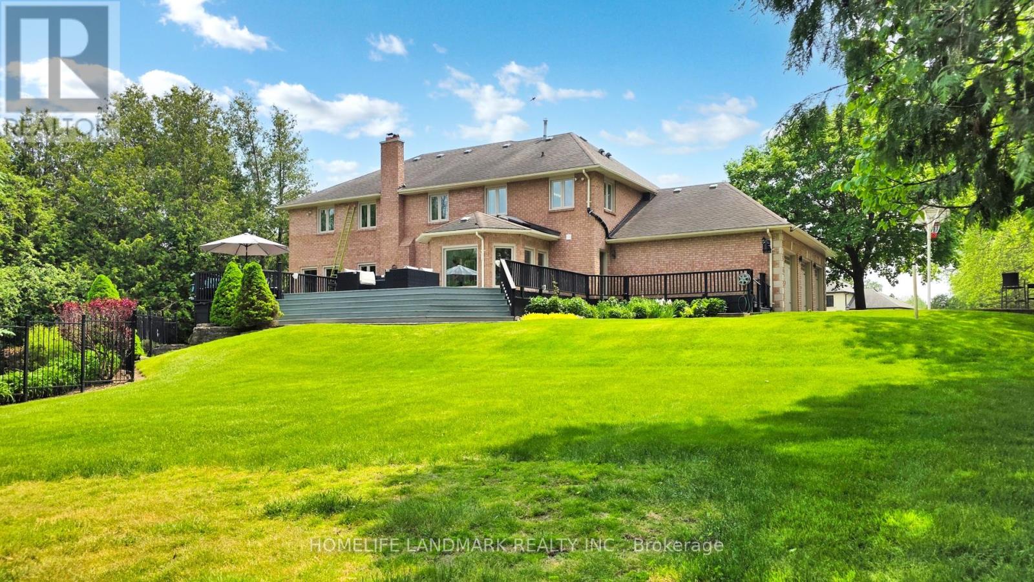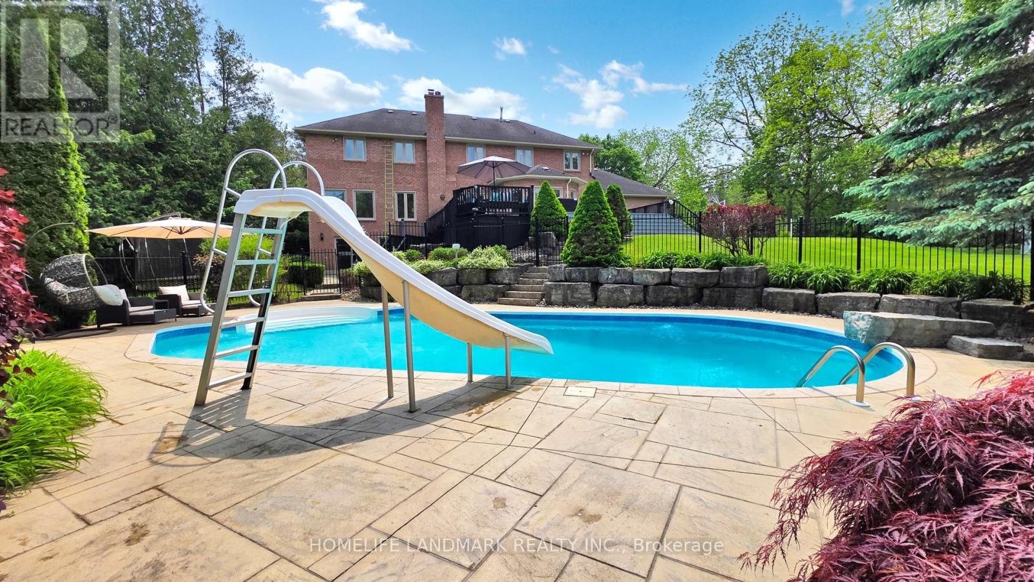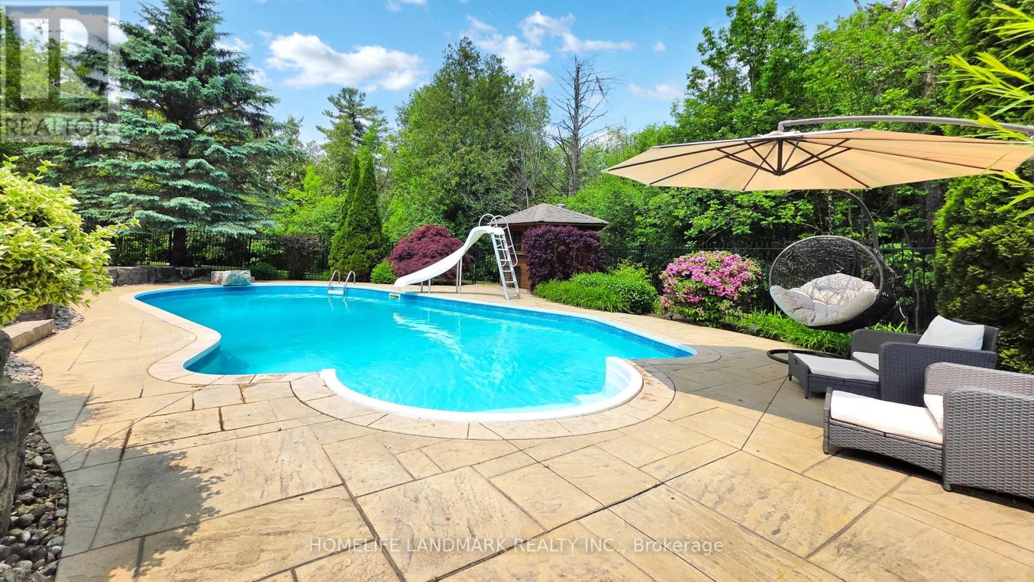61 Sherrick Drive Whitchurch-Stouffville, Ontario L4A 2E9
6 Bedroom
7 Bathroom
3500 - 5000 sqft
Fireplace
Inground Pool
Central Air Conditioning
Forced Air
$3,480,000
Stunning ravine estate in prestigious Bethesda Estates! Set on a landscaped 1.04-acre lot, this 5+1 bed, 7-bath home features a circular drive, resurfaced asphalt drive, and 3-car garage w/ rare 90" clearance. Saltwater pool w/ new pump, refinished deck, and updated chefs kitchen w/ B/I appliances, 6-burner gas stove, high-CFM hood. 4 beds up w/ private baths, main-fl in-law suite, W/O bsmt w/ guest rm, sauna, home theatre, smart blinds, indoor/outdoor speakers. Upgrades incl: EV charger, new windows/patio door, attic insul., HWT, iron filter, softener, and S/S dishwasher. (id:60365)
Property Details
| MLS® Number | N12204647 |
| Property Type | Single Family |
| Community Name | Rural Whitchurch-Stouffville |
| EquipmentType | Water Heater |
| Features | Sauna |
| ParkingSpaceTotal | 13 |
| PoolType | Inground Pool |
| RentalEquipmentType | Water Heater |
Building
| BathroomTotal | 7 |
| BedroomsAboveGround | 5 |
| BedroomsBelowGround | 1 |
| BedroomsTotal | 6 |
| Amenities | Fireplace(s) |
| Appliances | Oven - Built-in, Central Vacuum, Alarm System, Dishwasher, Humidifier, Microwave, Oven, Stove, Window Coverings, Refrigerator |
| BasementDevelopment | Finished |
| BasementFeatures | Walk Out |
| BasementType | Full (finished) |
| ConstructionStyleAttachment | Detached |
| CoolingType | Central Air Conditioning |
| ExteriorFinish | Brick |
| FireplacePresent | Yes |
| FireplaceTotal | 2 |
| FireplaceType | Roughed In |
| FlooringType | Hardwood, Ceramic |
| FoundationType | Brick |
| HalfBathTotal | 1 |
| HeatingFuel | Natural Gas |
| HeatingType | Forced Air |
| StoriesTotal | 2 |
| SizeInterior | 3500 - 5000 Sqft |
| Type | House |
Parking
| Attached Garage | |
| Garage |
Land
| Acreage | No |
| Sewer | Septic System |
| SizeDepth | 328 Ft |
| SizeFrontage | 150 Ft ,10 In |
| SizeIrregular | 150.9 X 328 Ft |
| SizeTotalText | 150.9 X 328 Ft |
Rooms
| Level | Type | Length | Width | Dimensions |
|---|---|---|---|---|
| Second Level | Primary Bedroom | 5.05 m | 5.59 m | 5.05 m x 5.59 m |
| Second Level | Bedroom 2 | 5.34 m | 4.23 m | 5.34 m x 4.23 m |
| Second Level | Bedroom 3 | 5.05 m | 3.97 m | 5.05 m x 3.97 m |
| Second Level | Bedroom 4 | 4.17 m | 4.91 m | 4.17 m x 4.91 m |
| Ground Level | Living Room | 6.3 m | 4.15 m | 6.3 m x 4.15 m |
| Ground Level | Dining Room | 5.46 m | 4.17 m | 5.46 m x 4.17 m |
| Ground Level | Kitchen | 3.95 m | 4.87 m | 3.95 m x 4.87 m |
| Ground Level | Eating Area | 3.12 m | 3.95 m | 3.12 m x 3.95 m |
| Ground Level | Library | 3.63 m | 4.12 m | 3.63 m x 4.12 m |
| Ground Level | Bedroom | 3.76 m | 3.76 m | 3.76 m x 3.76 m |
Utilities
| Cable | Installed |
| Electricity | Installed |
| Sewer | Installed |
Kelin Xing
Salesperson
Homelife Landmark Realty Inc.
7240 Woodbine Ave Unit 103
Markham, Ontario L3R 1A4
7240 Woodbine Ave Unit 103
Markham, Ontario L3R 1A4


